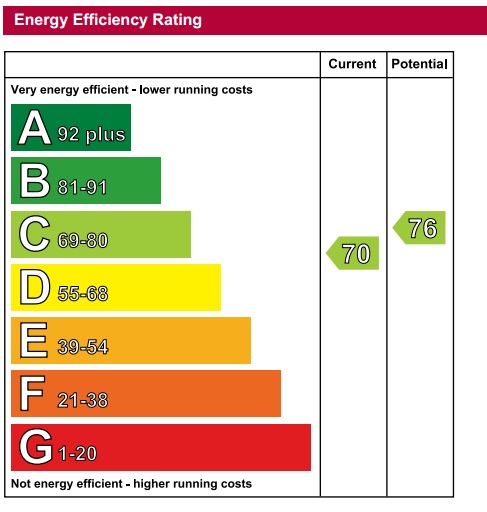5 Muskett Grove, Carryduff, Belfast, BT8 8QT
Property Features
- Ground floor apartment with own door
- Ceramic tiled and wooden laminate flooring
- Seperate kitchen with space for casual dining
Description of 5 Muskett Grove, Carryduff, Belfast
This is most attractive, well appointed and recently tastefully redecorated TWO bedroom ground floor apartment with its own front door, one of only two in a small block which adjoins a larger block of similar styled homes. It is ideally positioned with easy access, convenient onsite parking and minimal external maintenance required. Located in the popular residential development, the property is only a short walk from the main Ballynahinch Road (A24) and close to amenities in Carryduff including public transport connections to Belfast City and beyond. Comprising of ONE reception with picture window, separate well fitted kitchen some integrated appliances inclusive of casual dining space and pleasant aspect to rear, TWO bedrooms (one with French style patio doors) and a fashionable white bathroom with external window, fixed bath and shower unit over. Floor coverings throughout are finished in tiled surfaces or wood laminate and the newly carried out redecoration throughout is modern and appealing. Oil fired central heating is installed from a self contained boiler and storage tank located at rear, the property has Upvc framed double glazed windows. Early Inspection recommended for full appreciation.
Accommodation Comprises: Entrance Hall with ceramic tiled floor and white painted glazed entrance door.
Living Room: 16/0 x 10/0 with picture window, wood laminate flooring, white panelled room door
Superb Kitchen: 12/6 x 8/6 with part tiled walls and ceramic tiled flooring. Range of modern high and low level units with wood veneer doors and contrasting work tops including an inset stainless steel sink top with mixer tap. Some integrated appliances include ceramic hob with under oven and concealed extractor hood over. Space for upright fridge freezer. Plumbing for washing machine.
Bedroom 1: 11/0 x 10/9 with wooden laminate flooring and Upvc patio door/window
Bedroom 2: 11/3 x 10/9 with wooden laminate flooring
Modern Bathroom: 9/9 x 5/3 with white suite comprising panelled bath with electric shower unit over and glazed shower screen, pedestal wash hand basin and low flush W.C. Tiled splash back and tiled floor. Heated wall mounted towel rail radiator. Hot press with copper cylinder and immersion heater. External window. Wall mounted extractor fan.
Central Heating: Oil fired central heating is installed with self contained external oil boiler and self contained oil storage tank.
Tenure: Advised leasehold, held on a long lease subject to an annual rent of £100-00
Rates: Capital Value confirmed by Land & Property Services as £95,000-00 at time of marketing Lisburn & Castlereagh City Council have now set their Residential rate for 2020/2021 as £734-54
Service Charge: A modest Annual Service Charge is levied for collective Buildings Insurance, outside maintenance etc, currently, we understand, £30-00 per month approximately. (Muskett Glen Management Limited Reg No: NI042836)
Rental Value: We can advise that a monthly rental value of £550-00 inclusive of domestic rates is achievable in respect of this property subject to a satisfactory Tenancy Agreement being entered into.
EPC: C70/C76
NB Photographs taken during 2020
Location



.jpg)
.jpg)
.jpg)
.jpg)
.jpg)
.jpg)
.jpg)
.jpg)
.jpg)
.jpg)
.jpg)
.jpg)
.jpg)
.jpg)
.jpg)
.jpg)