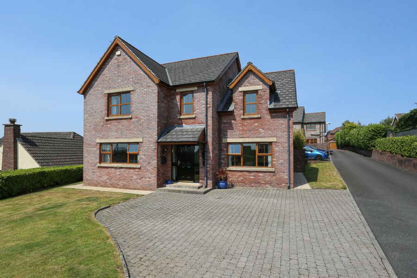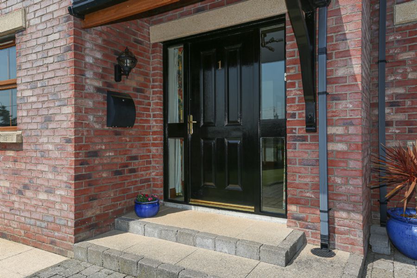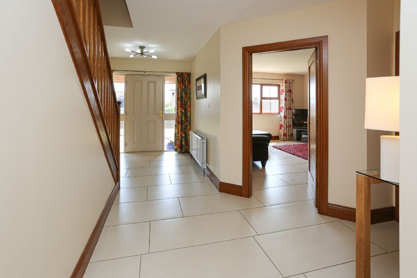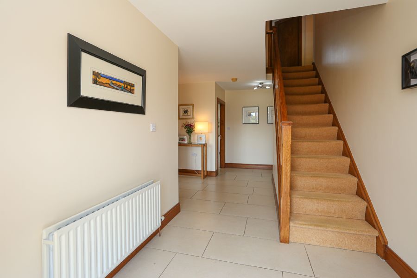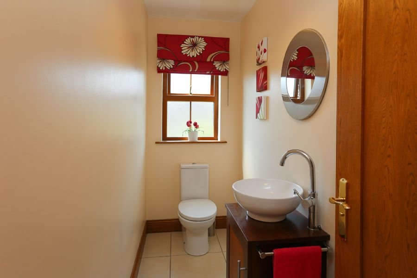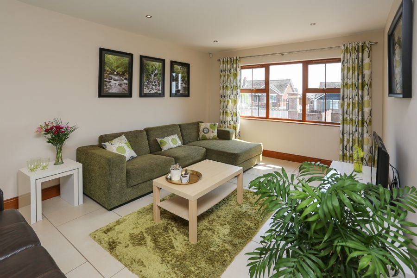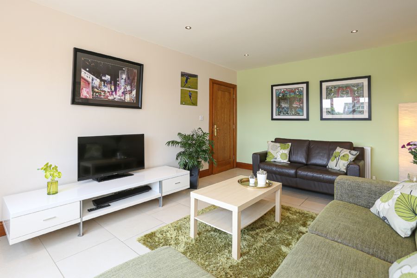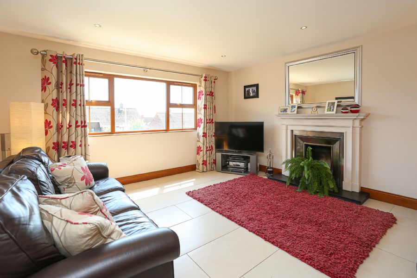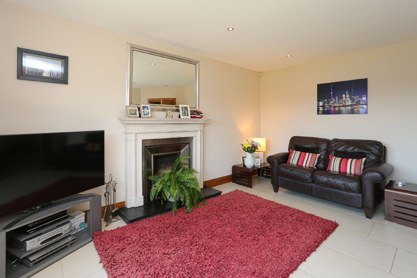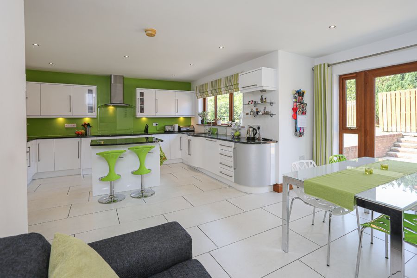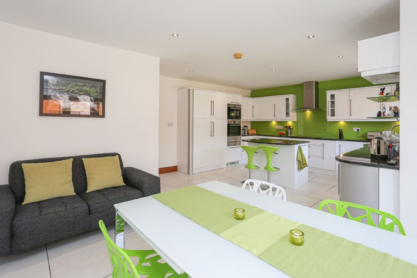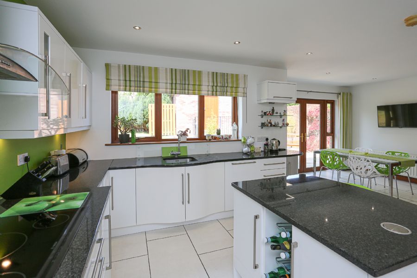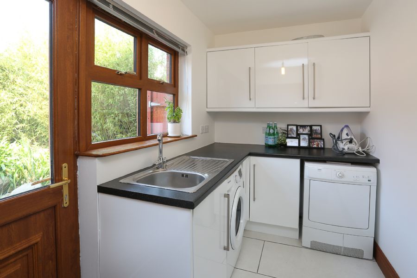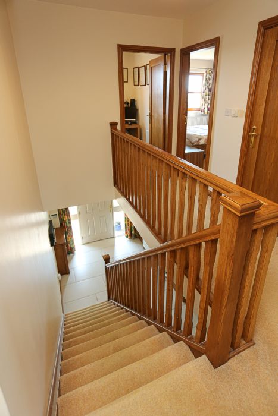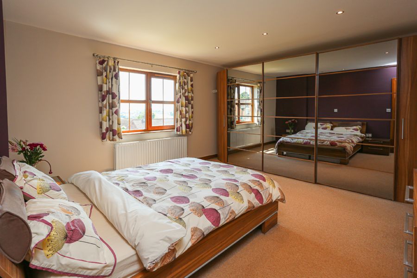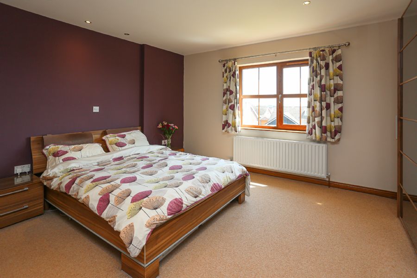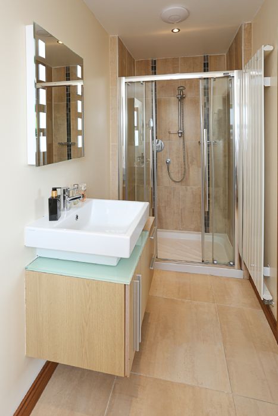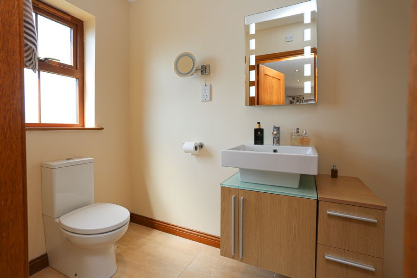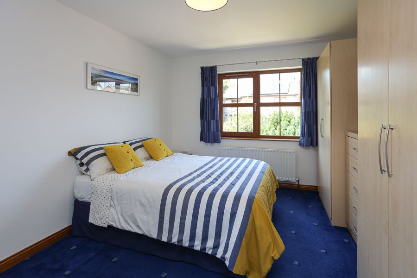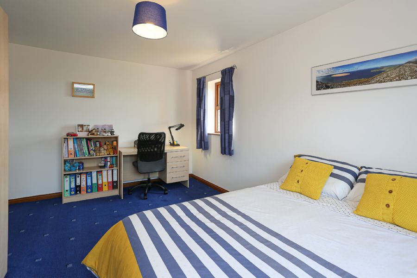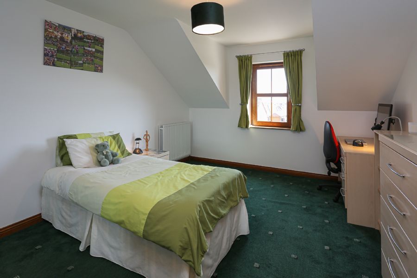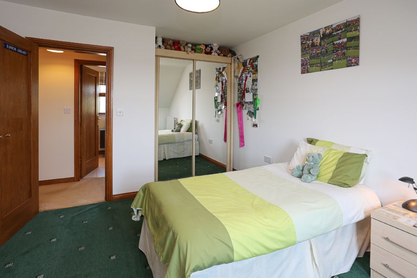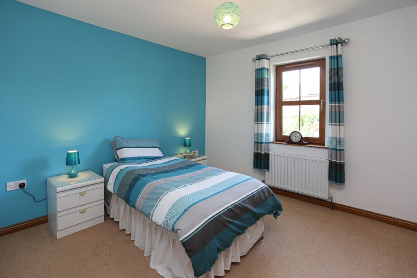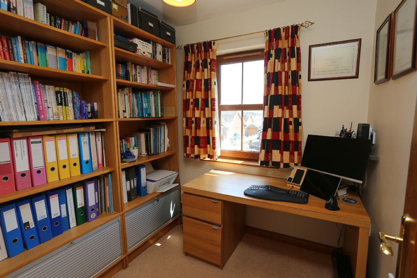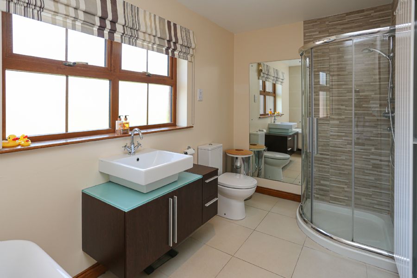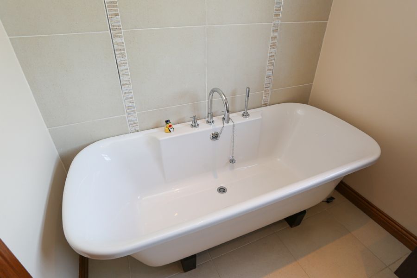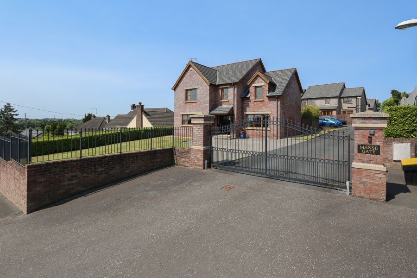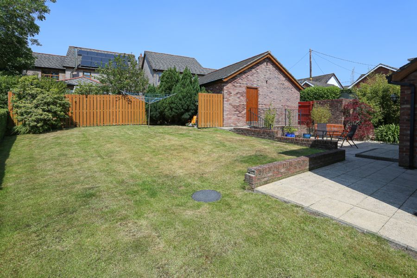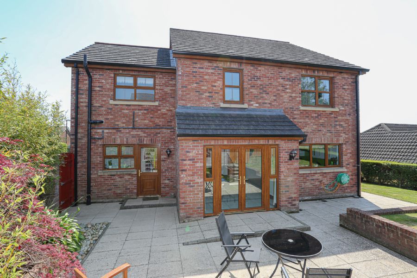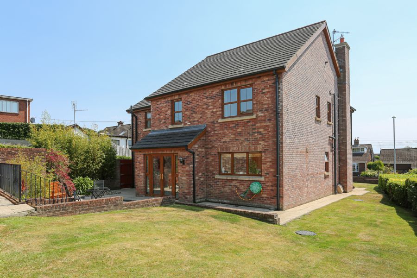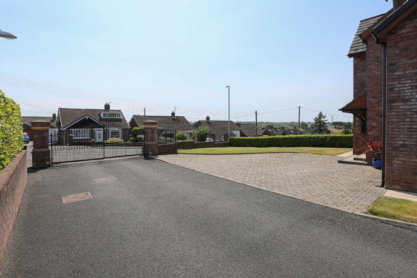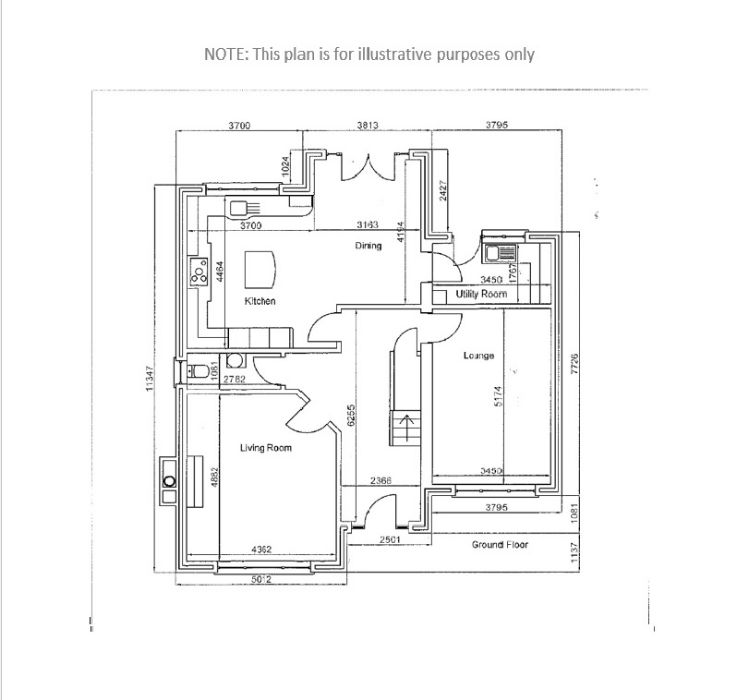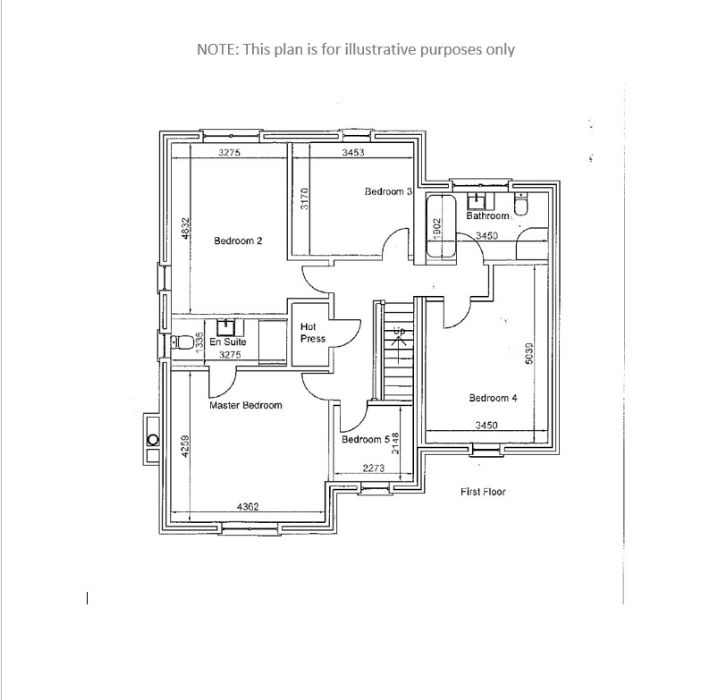1 Manse Gate, Manse Road, Carryduff, BT8 8FH
Description of 1 Manse Gate, Manse Road, Carryduff
Enjoying a pleasant South
facing sunny outlook, fronting Manse Road itself but from behind a walled
boundary and accessed via a private gated entrance this is a superb, detached
villa which was built to an exacting specification just a few years ago. It
offers great family sized accommodation of circa 2,300 Sq Ft over two floors
with a private concealed garage, excellent surrounding garden space and useful
parking for a number of cars all of which competes more favourably with brand
new homes being marketed today. Traditionally and carefully constructed using
attractive facing brick elevations, a concrete tiled pitched roof and light Oak
Upvc windows and continuous seamless aluminium guttering all for easy maintenance
the emphasis in its design has been to create appealing family space which has
generated not just excellent room sizes but a coupling of external garden and
patio space to compliment. Readily identified, often admired when passing, this
is an excellent opportunity to benefit from the many exciting features,
characteristics and carefully chosen fixtures and fittings which this home
incorporates all beautifully enhanced by the present owner’s careful choice of
decoration and soft furnishing throughout. Special features throughout are
numerous and include a luxury contemporary kitchen, Oak-stained moulded
skirting and architrave wood, extensively tiled surfaces to ground floor, Oak
shaker style internal room doors, recessed ceiling lighting plus five-amp wiring
and USB sockets to some rooms, attractive limestone fireplace with steel inset
surround, modern Phoenix gas fired central heating and instant water heating
provision. Early inspection recommended for full appreciation.
Welcoming Reception Hall: A generous reception area 6.255m x 2.366m (20/6 x 7/7) with large ceramic tiled floor, solid wood entrance door with double glazed side panels. Useful understairs cloaks cupboard. Wood spindled balustrades to stairwell and landing above.
Downstairs Cloakroom: 2.762m x 1.081m (9/0 x 3/6) with external window, quality white fittings comprising close coupled low flush W.C. with push button cistern and circular table top wash basin with off centre mono chrome mixer tap. Matching ceramic tiled flooring.
Excellent Lounge: 5.174m x 3.450m (16/9 x 11/3) with pleasant outlook over front garden towards Manse Road. Matching ceramic tiled flooring, recessed ceiling lighting.
Separate Family Living Room: 4.882m x 4.362m (16/0 x 14/3) with equally pleasant outlook over front garden. Most attractive limestone fireplace with burnished steel front inset and provision for open fire with a slate hearth. Matching ceramic floor tiling and recessed ceiling lighting.
Magnificent Kitchen with Dining Area: 6.863m x part 4.464m and part 4.194m (22/6 x part 14/6 and part 13/7) with excellent window space overlooking sizable rear garden and with similar finished double French style opening patio doors plus adjacent side panels allowing additional light plus access to a landscaped rear patio. Custom designed Avant white high gloss finish floor and wall units with stainless steel handles all with concealed lighting over black granite worktops, in addition a matching island unit with cupboards under and peninsular style casual eating area. Fitted appliances include an integrated upright full size Hotpoint fridge, with freezer, a Bosch eyelevel microwave oven, matching separate Bosch oven and warming drawer, Bosch induction ceramic hob with stainless steel extractor hood over. Smeg integrated twenty-one-piece dishwasher. Inset stainless steel sink bowl with chrome mixer tap. Kick space heater at floor level, recessed ceiling lighting. Matching glazed ceramic floor tiles.
Utility Room: 3.450m x 1.767m (11/3 x 5/7) range of white fronted floor and wall units including an inset stainless steel sink top with chrome mixer tap, plumbing for washing machine, space for condensing dryer. Heated towel rail. Upvc glazed door to rear
First Floor: Spacious landing 3.96m x 2.136 (13/0 x 7/0) with useful walk-in airing cupboard
Master Bedroom: 4.362m x 4.259m (14/3 x 13/9) with excellent space and recessed ceiling lighting.
Ensuite Shower Room: 3.275m x 1.336m (10/7 x 4/4) Ceramic tiled flooring, white suite comprising 1200 shower tray with folding doors and mains operated shower control, low flush W.C with push button cistern and vanitory unit with oblong tabletop basin style unit. Recessed ceiling lighting.
Bedroom 2: 5.039m x 3.450m (16/5 x 11/3) with two windows
Bedroom 3: 4.832m x 3.275m (15/9 x 10/7) recessed alcove for wardrobe space. Dormer window.
Bedroom 4: 3.453m x 3.170m (11/3 x 10/4)
Bedroom 5 or Study: 2.273m x 2.148m (7/4 x 7/0) to front, presently used as a work from home study.
Luxury Family Bathroom: 3.450m x 1.902m (11/3 x 6/2) tiled flooring, luxury white fittings incorporating free standing roll top bath with off centre twist handle taps, mono spout and retractable handheld shower attachment. Separate shower quadrant with sliding doors and mains operated shower control, vanitory unit with tabletop square basin and chrome mixer tap. Low flush W.C with push button cistern.
Roof Space: A useful domestic roof space area, insulated, having a light, and approached by a Slingsby style ladder from the landing.
Security: An intruder alarm system is installed.
Central Heating: A Phoenix gas central heating and water heating system is installed from a Worcester Gas fired boiler positioned in the roof space.
Outside: Private tarmac surfaced shared vehicle and pedestrian access through electric gates leading to a short service road with direct access for easy car parking to front and to the domestic garage at rear. Matching brick finish boundary wall to front topped with a powder coated railing.
Semi Attached Garage: Matching brick-built garage with shared pitched roof covering and concrete floor. 5.97m x 3.35 m (19/6 x 11/0) with up and over door plus side pedestrian door.
Useful private parking immediately in front of garage for two cars.
Garden: Maturing extensive lawn area, enclosed to front, private to side and especially the rear where it is also enclosed and well screened. Very private Tobermore laid brick brindled patio and path to rear.
Tenure: Long leasehold to be confirmed subject to nominal rent (if collected).
Rates: Land & Property Services web site confirms a Capital Value of £290,000-00 upon which Lisburn and Castlereagh City Council have advised that the domestic rates payable for the year commencing 01 April 2022 are £2,275.63
Service Charge: An annual service charge currently £240-00 per house in Manse Gate development, is payable to Manse Gate Management Company Limited. It includes, but is not limited to, street lighting, maintaining the electric gates, and public liability insurance.
EPC: C78/C78
Location
.jpg)


