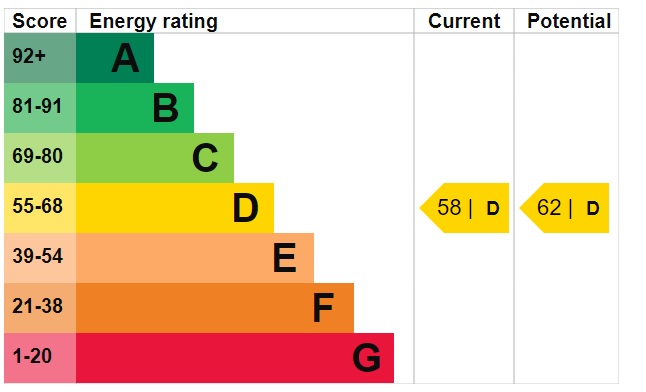1 Marlborough Crescent, Carryduff, Belfast, BT8 8NP
Description of 1 Marlborough Crescent, Carryduff, Belfast
This is a bright, well appointed and tastefully presented brick and stone clad chalet style bungalow which is most conveniently positioned within a mature residential area from where it is close to and within a short walk to local amenities including good public transport connections along the main A24. It occupies an excellent site with appealing mature garden space front and rear which is especially private to the rear, easy accessible off road parking to front and side, a large detached garage/workshop capable of holding two cars easily and ready-made potential to develop a fourth bedroom within the present undeveloped part of the roof void subject to approvals. It is a comfortable home which is bright throughout and ready to move into and which offers numerous special features which will generally have wide appeal. Presently comprising TWO plus separate reception rooms, well fitted kitchen with space for casual dining, large deluxe modern bathroom with fashionable contemporary suite including walk in shower cubicle with floor drain, 2nd W.C. in the garage, THREE generous bedrooms with useful storage space and potential for a fourth, Upvc double glazing, pvc coated fascia boards and soffits, oil fired central heating from a modern boiler. Homes of similar quality are rarely made available and we recommend early viewing with confidence.
Enclosed Porch: 6/6 x 3/4 modern composite two tone entrance door with decorative glass, large upvc window, ceramic tiled floor, moulded skirting and dado rail
Bright Entrance Hall: 12/1 x 6/10 Solid wood entrance door with glass panels and frosted viewing pane, moulded skirting’s throughout and dado rail, modern white, wooden panelled internal room doors. Concealed useful under-stairs cloaks cupboard
Excellent Sitting Room : 24/0 x part 11/3 x 8/8 plastered ceiling cornice and moulded skirting, papered ceiling, attractive polished marble fireplace with matching surround and contrasting hearth, inset open Baxi style grate. Windows front and rear.
Rear Dining Area: with access to kitchen
Separate Family Room: 18/11 x 8/9 with large window to front plus gable window, plaster moulded ceiling cornice, moulded skirtings and dado rail. Wooden floor, imitation fire place comprising wooden surround with electric inset fire, leading to:
Well fitted Kitchen: 12/10 x 8/11 with part tiled walls, cushion floor, extensive range of light finish high and low level units with contrasting wooden worktops including a stainless steel one and a half sink and drainer with chrome mixer tap, Miele integrated fan oven and ceramic hob, concealed extractor hood, space for under worktop fridge and dishwasher. Matching fixed table with space for casual dining. Upvc door for easy access to rear garden.
Landing: wooden balustrades to turned stairwell and spacious landing with gable window, moulded skirtings and dado rail, excellent storage space including shelved hot press
Bedroom 1: 12/9 x 9/7 moulded skirting, windows to front and gable with high level sills. Useful built in storage cupboard with double doors
Bedroom 2: 11/4 x 9/8 large window to front with high level sill, moulded skirting, built in storage cupboard with double wooden doors
Bedroom 3: 10/0 x 8/0 moulded skirtings
Fashionable Modern Bathroom: 8/11 x 6/11 finished with light grey tiled walls, with pvc easy wipe wall panels surrounding a walk in shower, contrasting cushion floor, recessed ceiling lighting and extractor fan. Modern white suite comprising low flush W.C., large corner style bath with chrome mixer taps and shower head attachment, wall hung basin with chrome mono tap and built in storage under, white corner positioned shower tray with curved glass doors, floor drain and Mira sport electric shower. Chrome wall mounted heated towel rail.
Eaves Storage: useful walk in area with superb potential for future development as additional bedroom subject to site survey, statutory approvals etc. Presently used for valuable storage space
Central Heating: Oil fired central heating is installed from a modern Warmflow boiler positioned in a rear boiler house.
Roof space: Useful floored domestic roof space area approached by a slingsby style ladder
Insulation: cavity wall Insulation installed together with roof space Insulation.
Large Detached Garage/Workshop: 29/1 x 14/2 with concrete floor, up and over door plus side pedestrian door, light and power points. External second W.C. and external stainless steel sink top.
Outside Store: plumbed for washing machine with utility space
Driveway: Extensive tarmac coated drive with double galvanised entrance gates, useful side by side parking to front and easy access to and from garage at rear.
Gardens: enclosed mature front garden in lawn with shrub borders and private boundary wall, enclosed level rear garden well positioned for morning and evening sunshine with flagged concrete patio area
Tenure: Leasehold subject to an Annual Ground rent of £25-00
Rates: Capital Value £135,000-00 we understand that the domestic rates payable to Lisburn Castlereagh City Council for the year commencing 01 April 2020 is £1,043-82
EPC: D58/D62
Location



.jpg)
.jpg)
.jpg)
 (1).jpg)
.jpg)
.jpg)
.jpg)
.jpg)
.jpg)
.jpg)
.jpg)
.jpg)
.jpg)
.jpg)
.jpg)
.jpg)
.jpg)
.jpg)
.jpg)
.jpg)
.jpg)
.jpg)