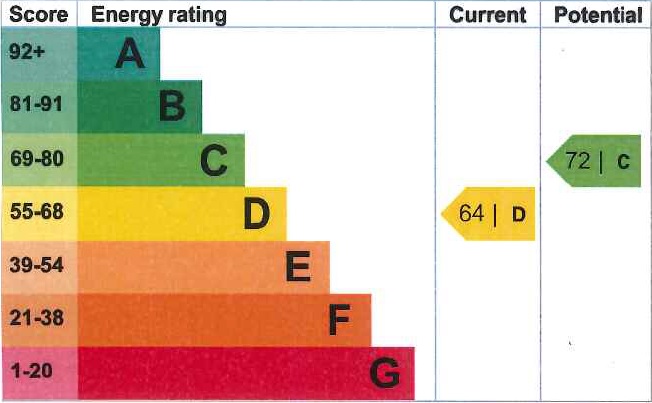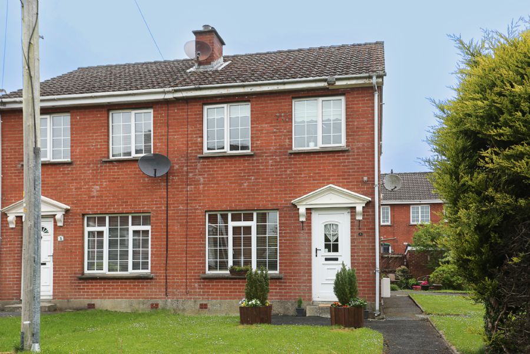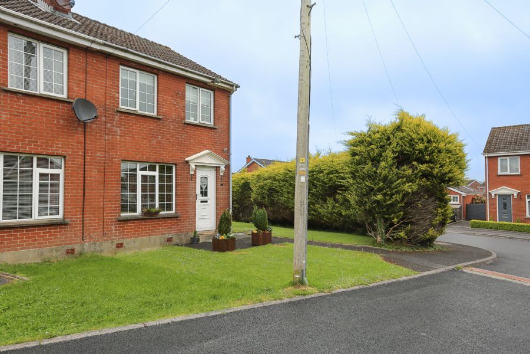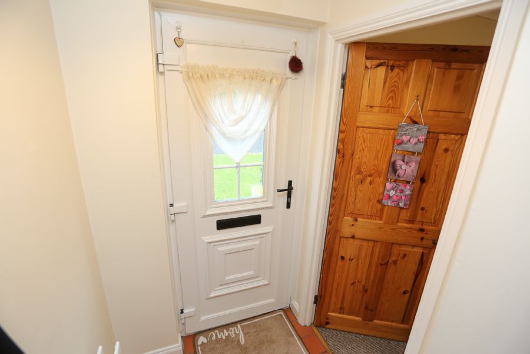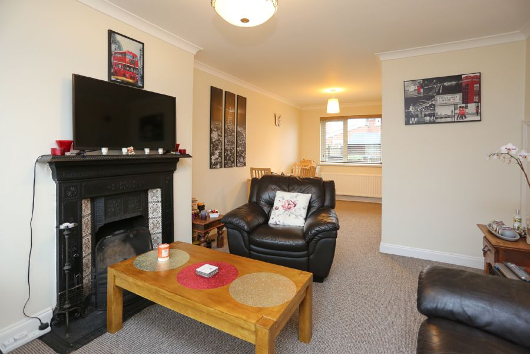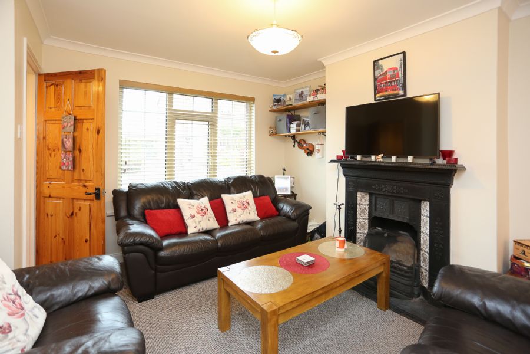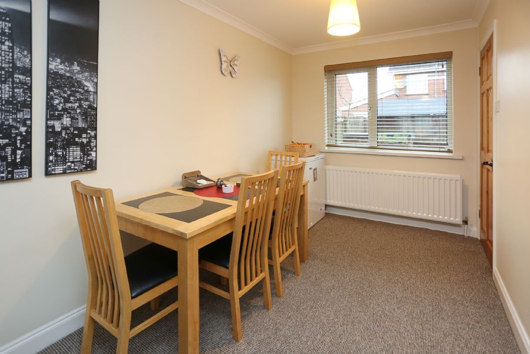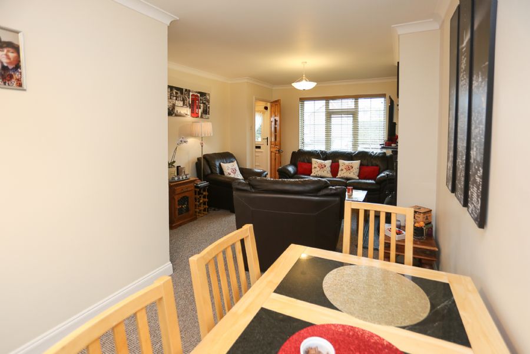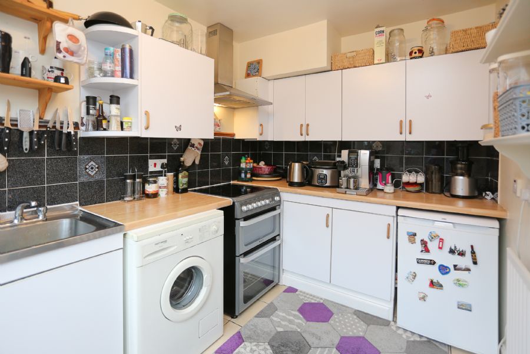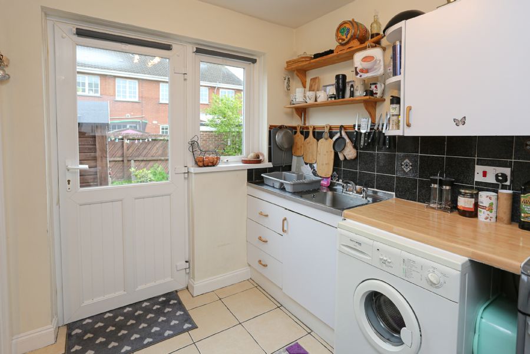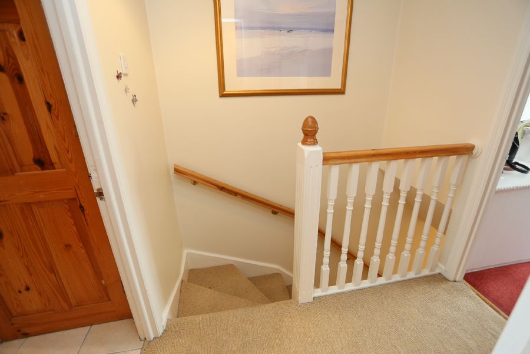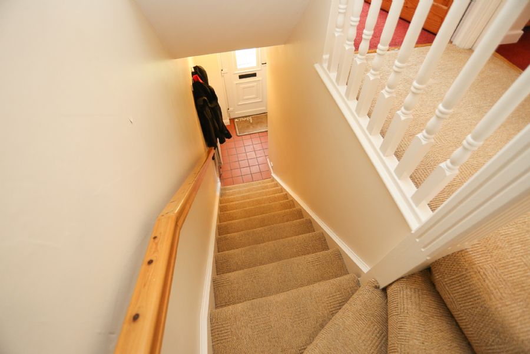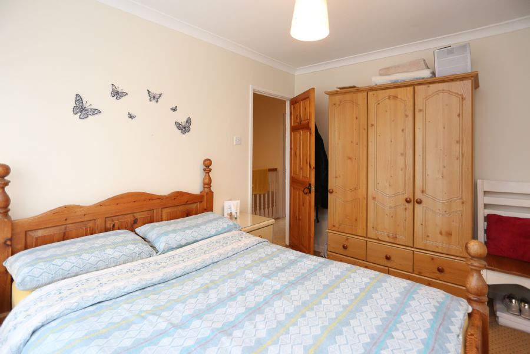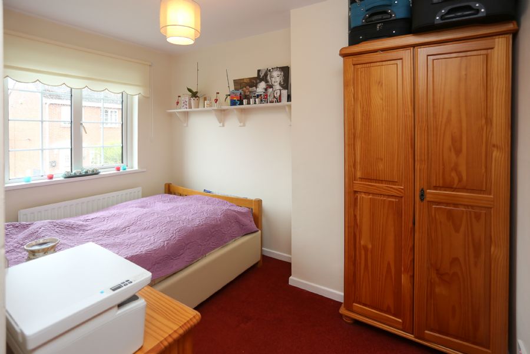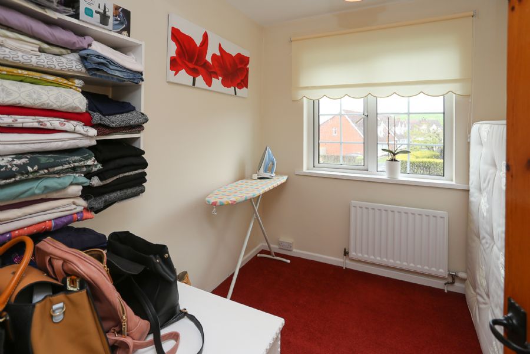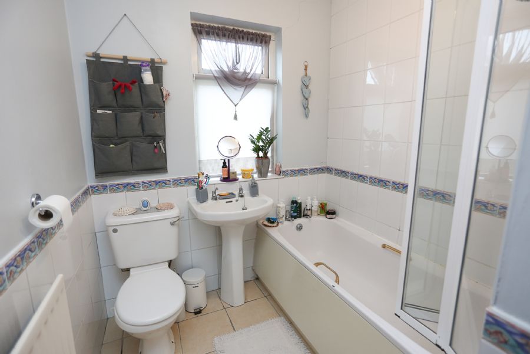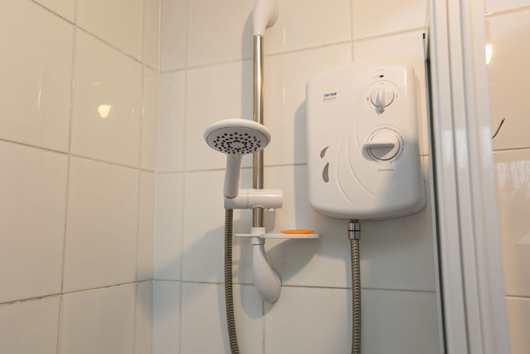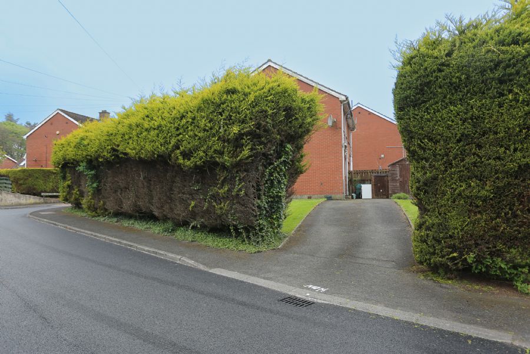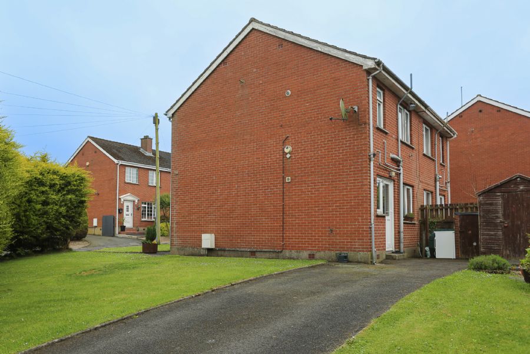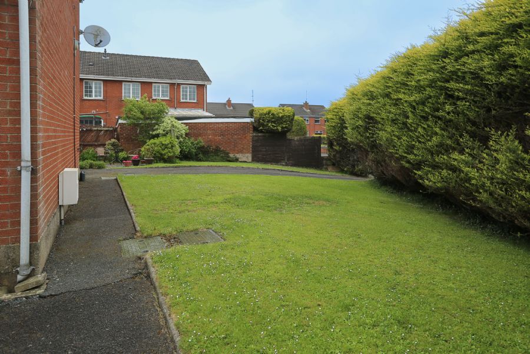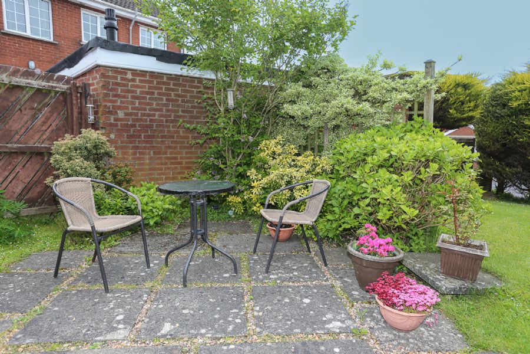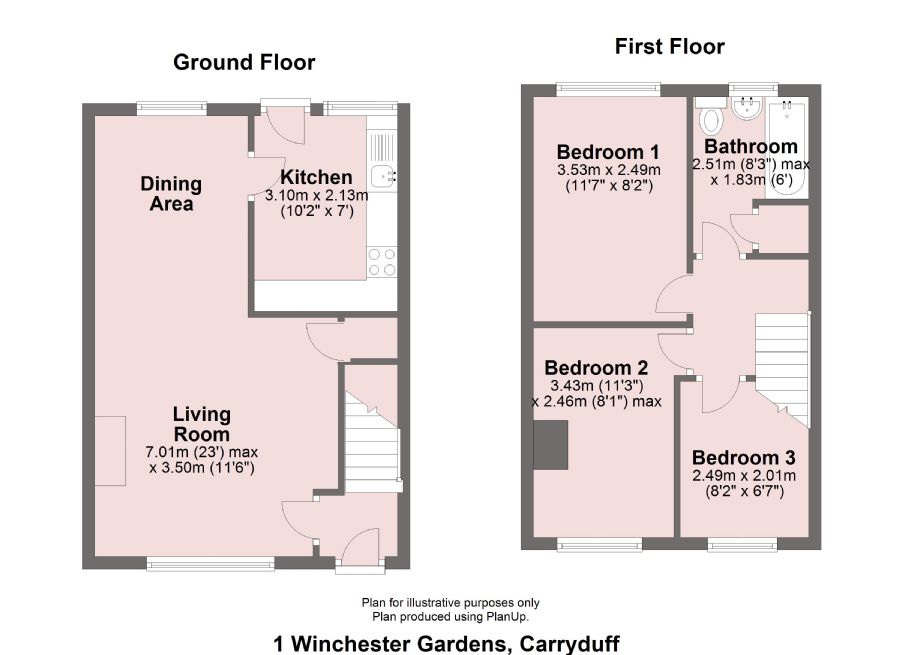1 Winchester Gardens, Belfast , Carryduff, BT8 8QE
Property Features
- *Through lounge with fireplace
- *UPVC windows and external doors
- *Well screened gardens
- *Culdesac position
- *Excellent first time buyers opportunity
Description of 1 Winchester Gardens, Belfast , Carryduff
Situated on a generous corner site with well screened garden areas to front, side and rear, with extensive lawns and good off road parking, this well kept and presented property will enjoy much attention. An ideal opportunity to start on the property ladder or for a rental investment which could show a good rental return. The location is excellent being only a short stroll off the main A24 Ballynahinch Road with its excellent public transport connections (hopefully to enjoy a link to the NI Transport Glider System soon) and convenience for shopping with Lidl on their way to Carryduff. Special features include a through lounge with fireplace and windows front and rear, internal wood grained panelled room doors, UPVC entrance doors front and rear and with matching double glazed windows, Quarry tiled floor to hallway and THREE bedrooms. This property has Phoenix gas central heating including instant water heating. Early inspection is strongly recommended for full appreciation.
Entrance Hall: 4/1 x 4/0 Red quarry tiled flooring. UPVC double glazed entrance door with inset glass pane and stained wood panelled internal room doors throughout. White painted spindled balustrades to landing area.
Through Lounge: 23/0 x part 11/6 and part 7/0 with open grate with cast iron surround and tiled inset. A bright room with pleasant outlook. Useful understairs storage/cloakroom space.
Working Kitchen: 10/2 x 7/0 ceramic tiled flooring and part tiled walls. Compact range of floor and wall units with white doors and colour coded wood effect worktops including inset stainless steel sink top with mixer tap. Space for slot in cooker, underwork top fridge and plumbing, for washing machine UPVC glazed door to rear garden and patio.
First Floor
Bedroom (1) 11/7 x 8/2 Bright spacious bedroom overlooking rear garden
Bedroom (2) 11/3 x 8/1 Front facing bedroom
Bedroom (3) 8/2 x 6/7 Front facing bedroom
White Bathroom: 8/3 x 6/0 part tiled walls and ceramic tiled flooring, white suite comprising of panelled bath with chrome taps, pedestal wash hand basin with chrome taps and low flush W.C., Electric Triton shower, fitting over bath. Built in cupboard used as an airing cupboard with Valiant Gas Boiler installed.
Central Heating: Phoenix Gas Heating and water heating is installed.
Outside: Excellent tarmac driveway with vehicle access from Winchester Avenue to side and space for two or three cars.
Gardens: Mature, extensive lawn areas with well screened boundaries for maximum privacy
Tenure: Leasehold, held on a long lease at least 900 years subject to an annual rent of £35
Capital Value: Land & Property Services web site confirm a Capital Value of £115,000-00 upon which Lisburn & Castlereagh City Council have based their Domestic Rates for the year commencing 01 April 2022 as £902.41
Location
