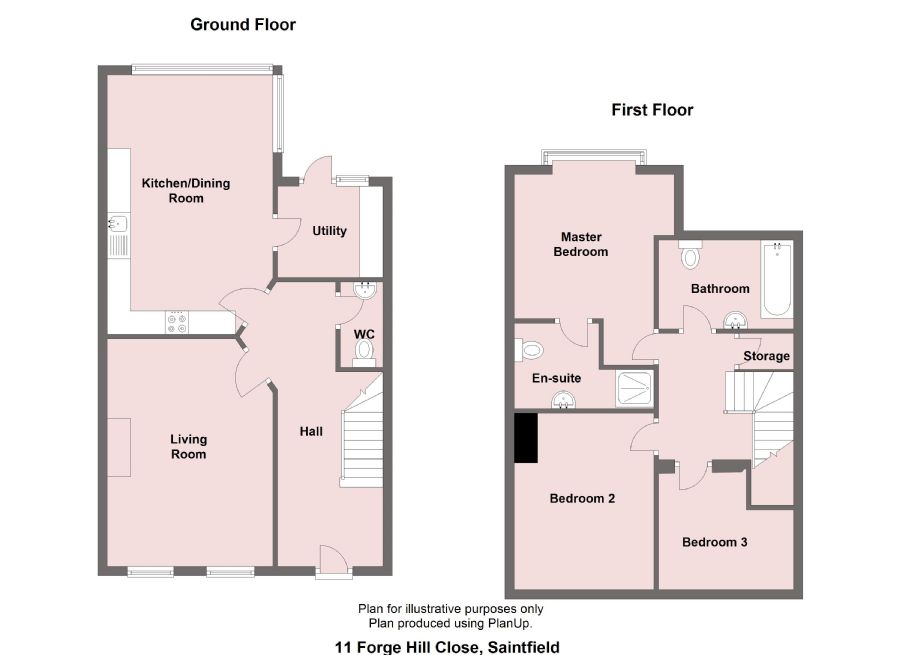11 Forge Hill Close , Downpatrick Street, Saintfield, BT24 7NJ
Description of 11 Forge Hill Close , Downpatrick Street, Saintfield
This is an immaculate, modern two storey Townhouse with
THREE good bedrooms which occupies a most convenient location in a small family
orientated residential culdesac being only a short stroll from the market town
centre including a choice of two local primary schools with Millennium
Integrated only a short drive away. Saintfield is a busy market town with
thriving atmosphere and an array of chic boutiques, cafes and other emporiums.
Public transport connections are available to Downpatrick, Ballynahinch and
Belfast and other locations are equally convenient by car. The property, of
circa 1,400 Sq Ft was built in the late 1990’s by Crawford Homes and is well
appointed with pleasing brick elevations and much attention to detail. Shared
car parking is available on site with ample space for visitors and the property
benefits from having an enclosed brick landscaped patio area which is
approached by a shared underpass. The accommodation, which is bright throughout
offers generous room space with numerous special features which may only be
appreciated by internal inspection. Features include a separate living room
with modern fireplace, generous sized kitchen family room with modern fittings
and useful space for snug and private aspect to rear, separate utility room,
Oak veneer double glazed Georgian styled windows and external doors and oil
fired central heating. The three good bedrooms on the first floor are well
complemented by a downstairs W.C with a luxury ensuite shower room and main
bathroom on the first floor. Early inspection strongly advised.
Entrance Hall: Oak veneer Upvc entrance door with viewing pane, spacious hall with under stairs cupboard. Spindled balustrades to stairwell.
Downstairs Cloaks: 5/11 x 3/7 tiled flooring and splashback, low flush W.C and pedestal wash hand basin as well as extractor vented fan. Window on gable wall.
Sitting Room: 16/0 x 11/8 with wood panelled internal room door and polished stainless steel lever action handle (matching room doors throughout) natural sandstone fireplace with polished black inset front and matching hearth, piped for gas fire.
Superb Kitchen/Living: 18/3 x 11/8 superbly presented with part tiled walls and tiled floor. Excellent range of contemporary modern floor and wall cupboard units with easy wipe pre-glossed doors and contrasting worktops with concealed lighting and including an integrated sink top with mixer tap, range of integrated appliances which include gas hob and Electrolux electric under double oven and grill with stainless steel chimney extractor hood over, dishwasher, upright fridge and freezer. Ample room for dining or family area adjacent to extensive glass corner window.
Utility Room: 7/6 x 6/11 with part tiled walls and tiled floor, fitted units with contrasting work top including inset stainless steel sink top, plumbing for automatic washing machine and space for tumble drier. Rear door to enclosed patio.
FIRST FLOOR
Master Bedroom: 13/5 x 9/10
Luxury Ensuite: part tiled walls and tiled floor. Fashionable white suite comprising corner positioned shower cubicle with curved glass doors and mains supplied shower fitting low flush W.C. and pedestal wash hand basin with chrome taps. Velux roof window.
Bedroom 2: 12/5 x 9/10
Bedroom 3: 9/5 x 8/5
Family Bathroom: 9/5 x 6/0 with part tiled walls and tiled floor, fashionable white suite comprising panelled bath with chrome mixer taps, pedestal wash hand basin and low flush W.C.
Separate Hot Press on Landing with lagged copper cylinder and immersion heater.
Central Heating: Oil fired heating is installed
Outside: Shared residents car parking to front, enclosed brick paved patio at rear (no grass)
Tenure: Leasehold subject to an Annual Ground Rent
Domestic Rates: Capital Value (upon which Domestic Rates are currently calculated) is £135,000-00
making the Domestic Rates payable for the year commencing 01 April 2021 is £1,166-54.
Service Charge: An annual service charge is currently made towards common landscaping including grass cutting to front
EPC: Commissioned
Location
.jpg)


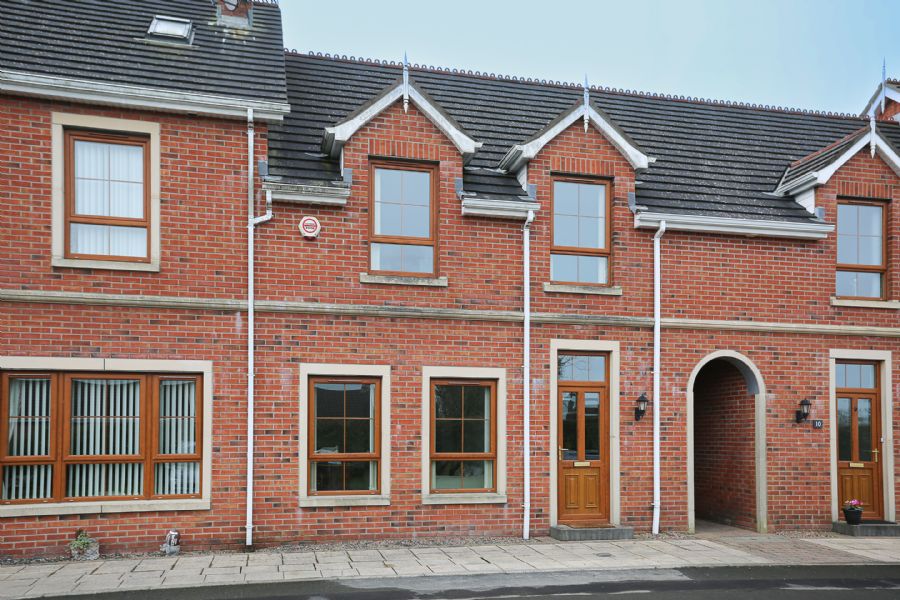
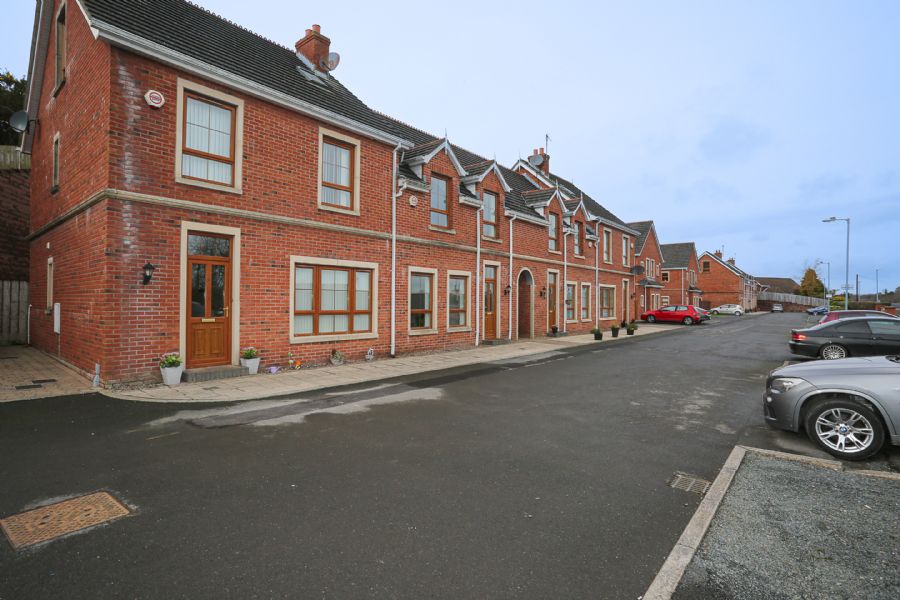
.jpg)
.jpg)
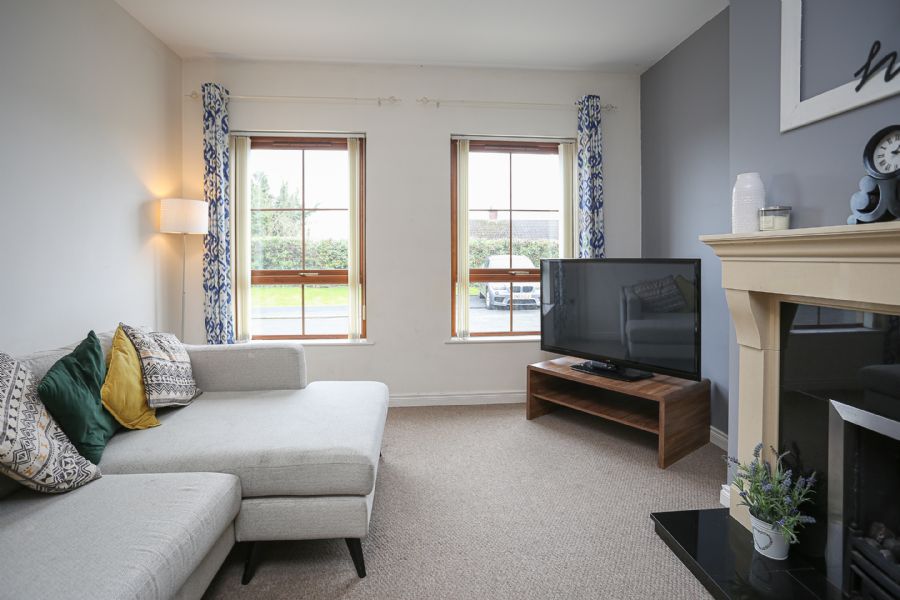
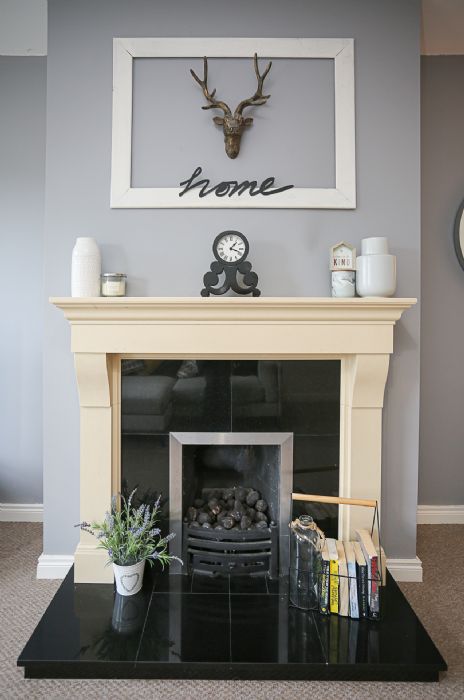
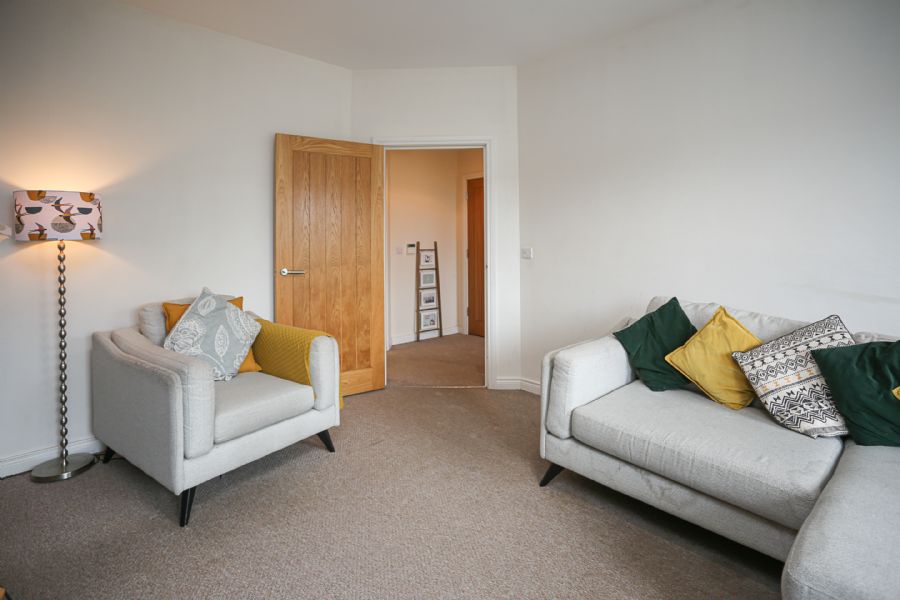
.jpg)
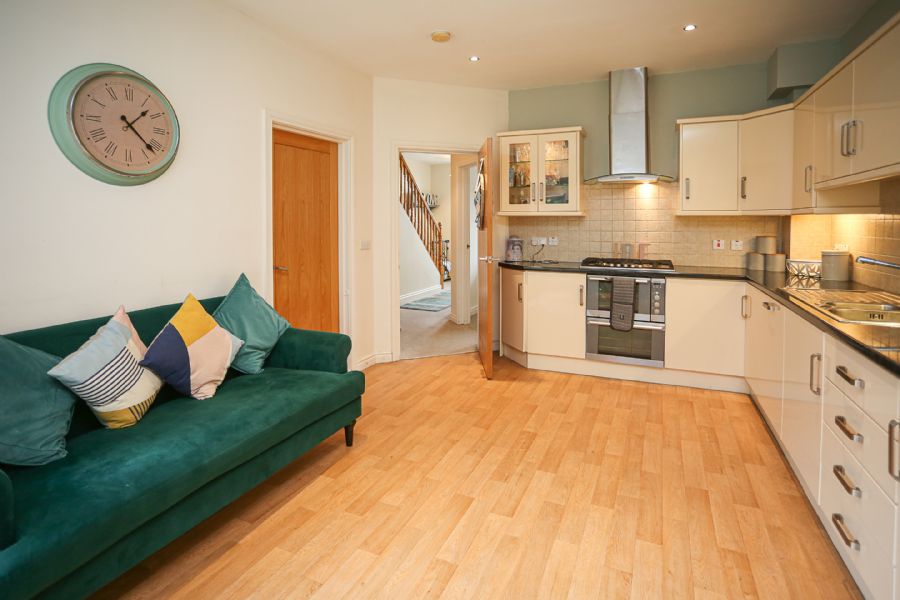
.jpg)
.jpg)
.jpg)
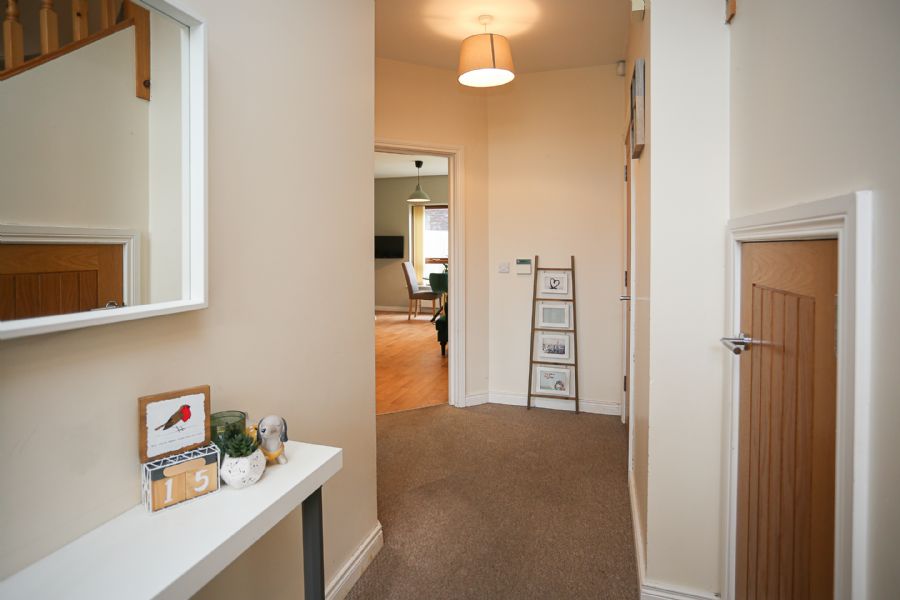
.jpg)
.jpg)
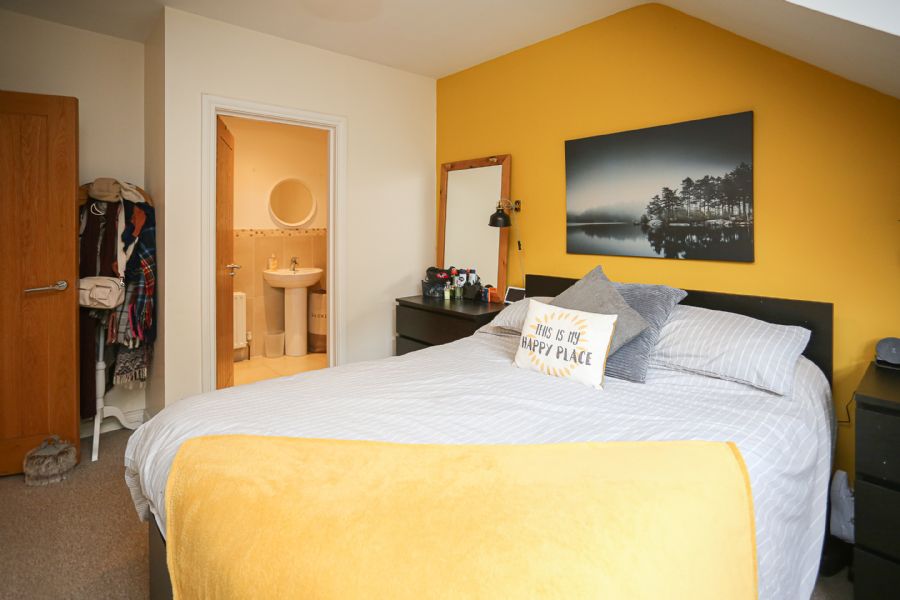
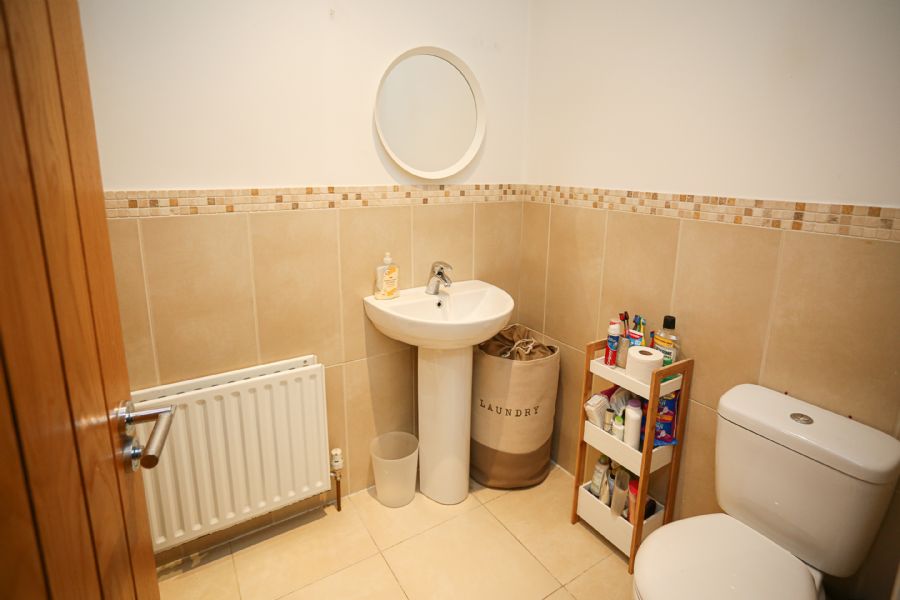
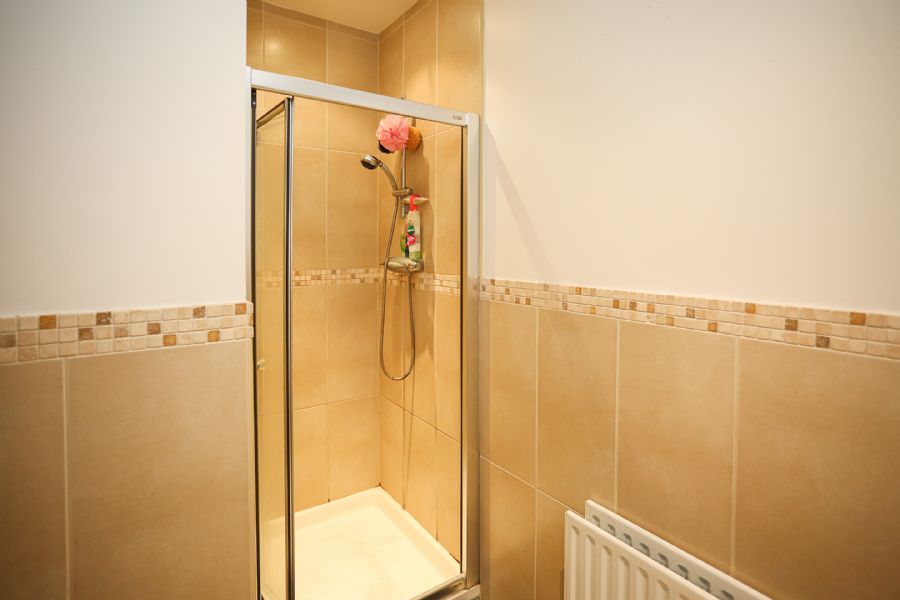
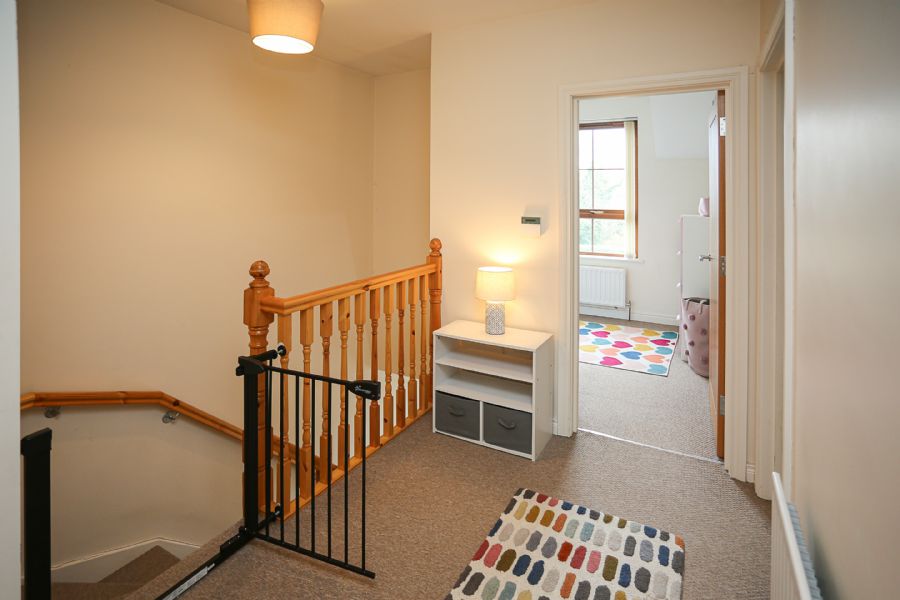
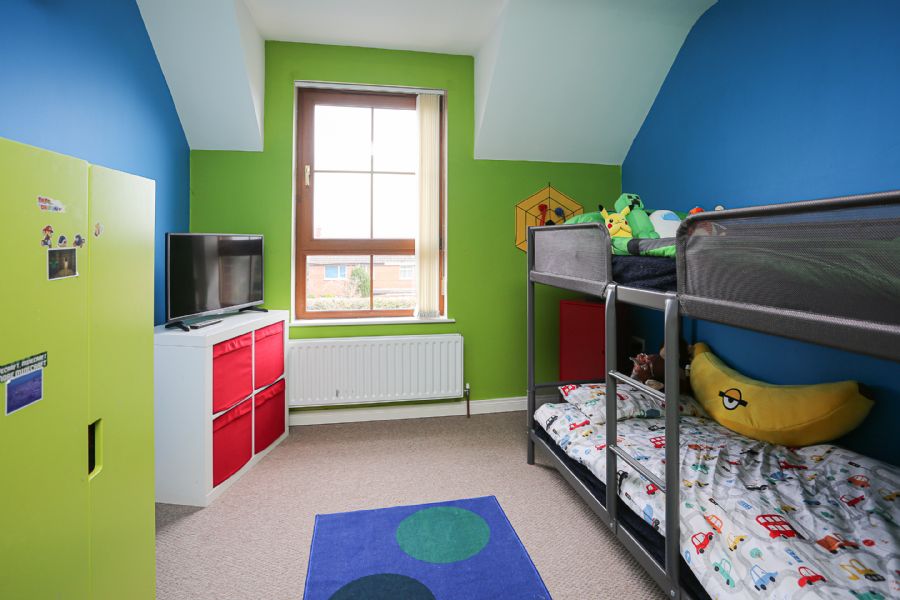
.jpg)
.jpg)
.jpg)
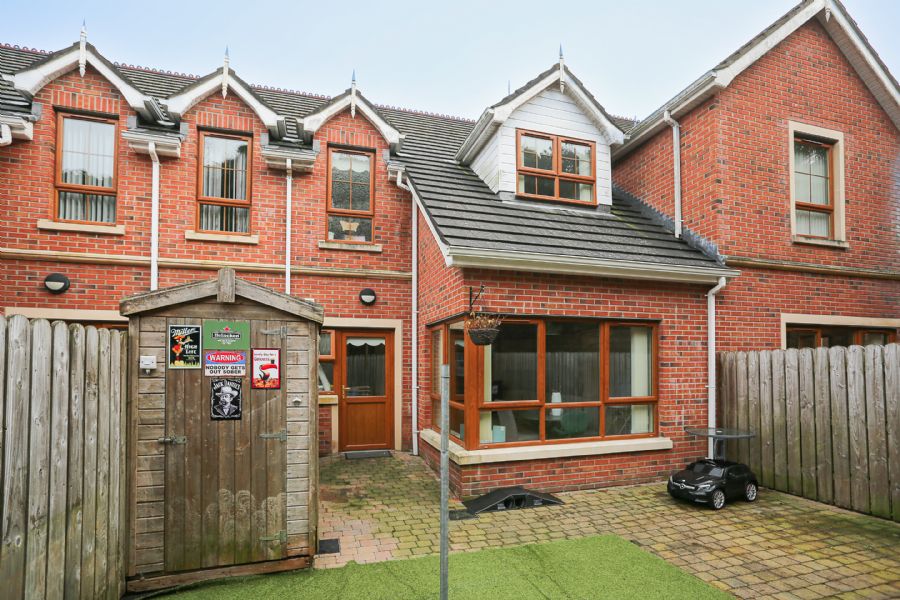
.jpg)
