12 Baronscourt Drive, Carryduff, Belfast, BT8 8RH
Description of 12 Baronscourt Drive, Carryduff, Belfast
An excellent FOUR BEDROOM detached home well positioned in this highly regarded residential area with open outlook to front looking up Baronscourt Glen and with a private totally screened rear garden which benefits from evening sunshine and is safe for small children to play. The property built about, 1989 offers bright, well-appointed accommodation which will appeal to the growing young family, perhaps upgrading, who can make best use of the space available. Baronscourt is an extremely popular residential area which is easy for accessing local schools, good public transport connections and the A24 Saintfield Road generally, convenience shopping and recreational facilities are also very close to hand. This property offers downstairs W.C, THREE separate reception including a family snug off the well-appointed and equipped kitchen which has sliding patio doors to the rear garden, FOUR bedrooms one with ensuite and main family bathroom. The property has rosewood mahogany Upvc windows to front and white Upvc to rear with patio doors, oil fired central heating and an attached garage. Early inspection is recommended for full appreciation.
Entrance Hall: 12/10 x 4/11 with mahogany rosewood entrance door and viewing pane. Wood panelled internal room doors to ground floor with brass lever action handles.
Cloakroom: 5/3 x 3/0 with half tiled walls, tongue and groove timber sheeted ceiling and wood effect floor covering. Coloured suite comprising low flush W.C. and gold plated and coloured taps on matching pedestal wash hand basin.
Sitting Room: 15/3 x 11/3 wooden framed glazed door from hall, feature stone-built fireplace with tiled hearth, open grate piped for gas fire, moulded skirting board. Double glass pane doors opening to
Dining Room: 9/5 x 9/5 with private outlook over rear garden. Access to:
Excellent Kitchen: 12/1 x 9/5 quality ceramic tiled floor and part tiled walls. Well fitted with custom designed Shaker style wooden door high- and low-level units with kickboards and cornices concealed lighting and inset one and half bowl sink top with mono taps. Integrated slimline Neff dishwasher, marble effect worktops. Space for slot in cooker, plumbing for washing machine, space for upright fridge freezer and integrated microwave oven.
Family Room: 10/6 x 7/1 with split level floor. Double patio sliding doors in Upvc frames opening to rear garden.
First Floor: Concealed staircase with half turn and spindled balustrades.
Master Bedroom: 10/9 x 9/7 with built in wardrobe with double doors
Ensuite Shower Room: 7/1 x 4/7 maximum fully tiled walls, tongue-and-groove timber sheeted ceiling. Vanitory unit with spray taps plus low flush W.C. walk in shower cubicle with Aqualisa shower unit and folding doors.
Bedroom 2: 9/7 x 9/0 with fitted wardrobes around and over bed plus knee hole dressing unit.
Bedroom 3: 9/6 x 6/2
Bedroom 4: 9/6 x 6/0 with fitted wardrobes and mirrored doors
Main Bathroom: 6/1 x 6/0 with part tiled walls, wood semi solid flooring, coloured suite comprising pine panelled bath with gold plated taps, vanitory unit with gold plated taps and low flus W.C. external window and illuminated vanitory mirror
Separate Hot Press with copper cylinder and immersion heater.
Roof space: Useful domestic roof space area with insulation
Central Heating: Oil fired heating is installed from a Grant Oil fired boiler.
Outside: Brick paver driveway with good off road car parking and easy access fronting the
Attached Garage: 15/5 x 9/6 with remote control operated electric roller door, concrete floor, light and power.
Gardens: Mature gardens front and rear, private to rear with well screened boundaries and pleasant sunny aspect.
Tenure: Long leasehold subject to an annual rent of £40-00
Capital Value: Land & Property Services confirm the Capital Value as £170,000-00 in relation to which Lisburn & Castlereagh City Council have fixed Domestic Rates for the Year commencing 01 April 2021 as £1,314.44.
EPC: F37/E43
Location
.bmp)


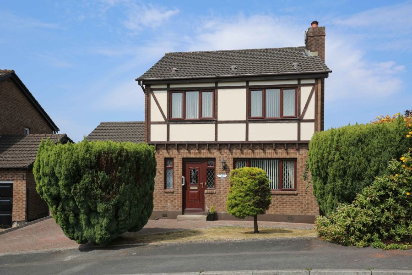
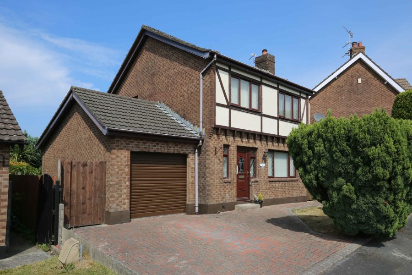
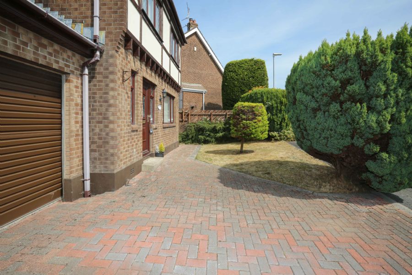
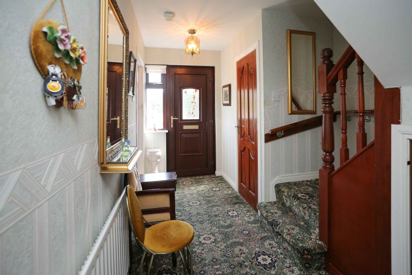
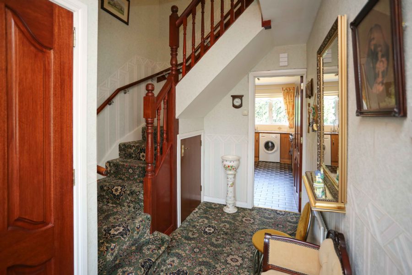
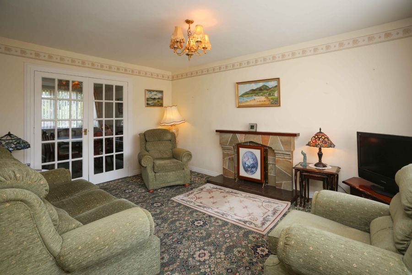
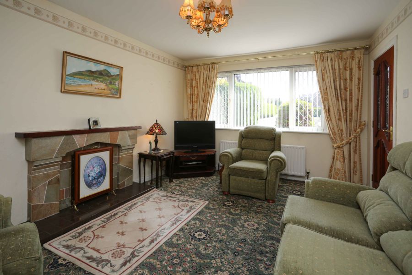
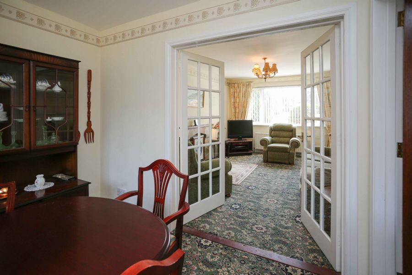
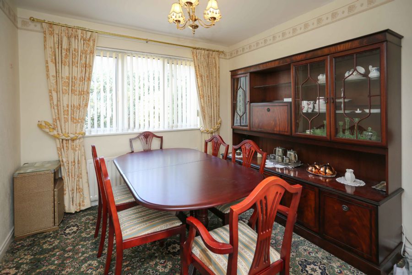
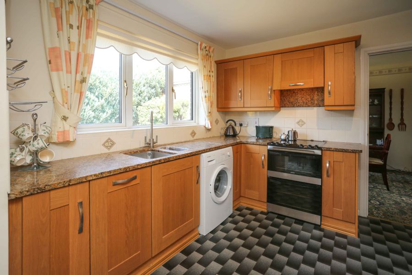
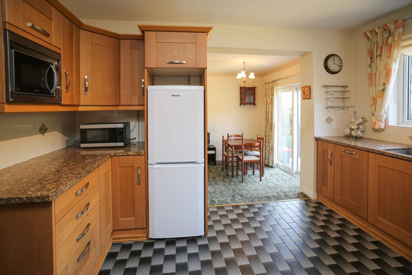
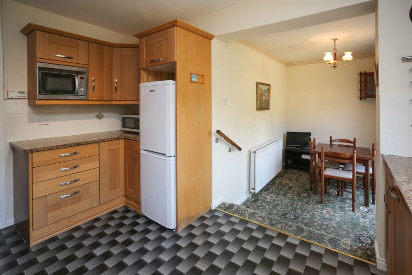
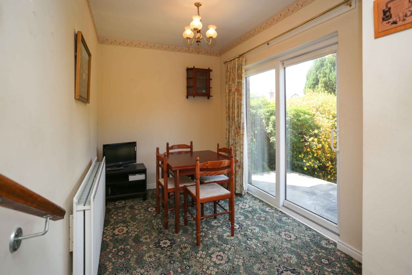
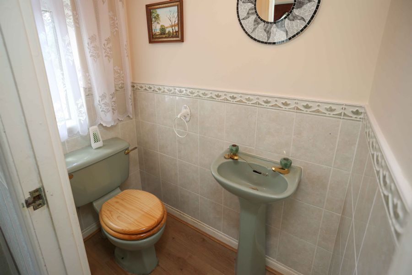
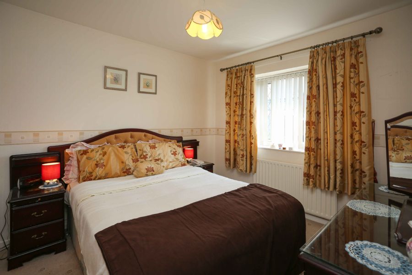
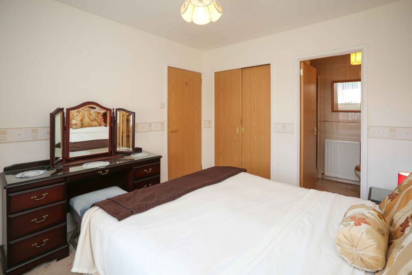
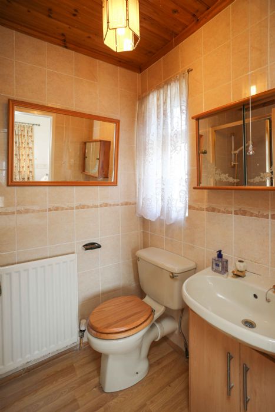
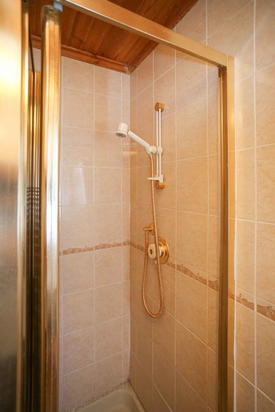
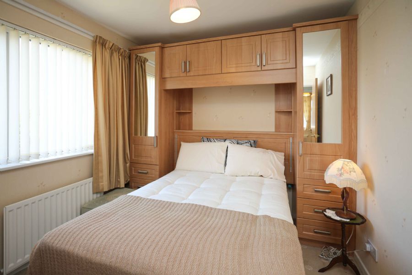
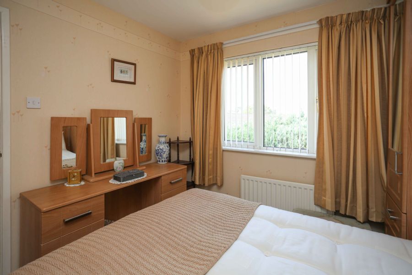
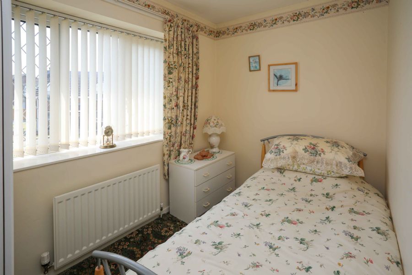
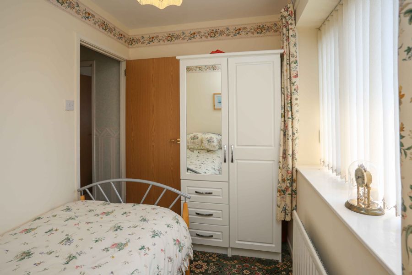
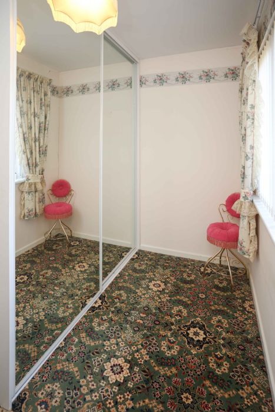
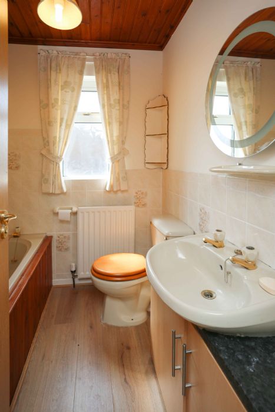
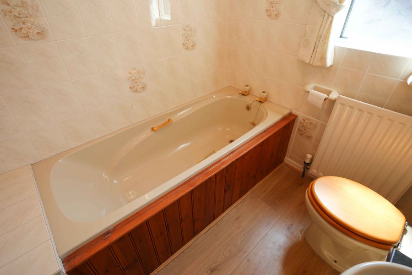
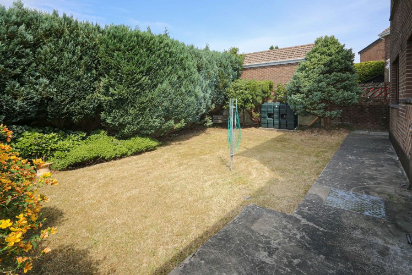
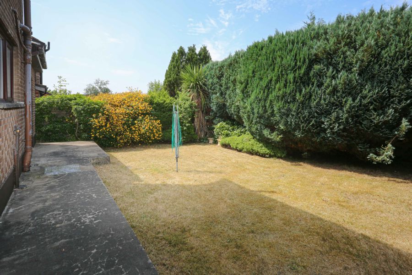
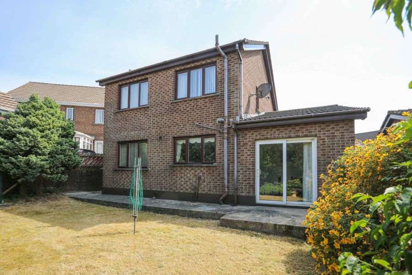
.jpg)