121 The Demesne, Carryduff, Belfast, BT8 8GT
Description of 121 The Demesne, Carryduff, Belfast
This is an attractive, well presented, THREE bedroom townhouse of modern design which offers an appealing layout over three floors ideally suited to a young professional couple, a property investor or second home owner interested in acquiring a realistically priced home in a popular residential area with little to do but move in. The Mansion Gardens is part of The Demesne development which is nearing completion and this particular property benefits from a pedestrian approach with concealed, shared, common car parking located out of site to the rear. However, it does have a pleasant open aspect to the front looking down what will be a new cul de sac, and the accommodation benefits greatly from bright, airy rooms with high ceilings throughout and wide stairs and landing with natural light from the roof. Special features throughout are numerous and these include Phoenix mains Gas central heating and instant hot water, a combined open plan living room with dining area at rear plus direct access to a compact but attractive mahogany wood door fitted kitchen, wood flooring or tiled surfaces to some rooms, white panelled internal room doors with brass coloured lever action handles, white glossed moulded skirting boards and door architraves, Upvc double glazed Georgian style windows, fashionable white sanitary ware to the main bathroom plus a useful ground floor W.C. cloakroom plus a small front garden. The Demesne is a most convenient location which is within a short stroll from all amenities that Carryduff offers including excellent public transport connections to Belfast City and the park and ride facility at Cairnshill practical for business commuters traveling to work. EPC: C72/C75
Asking Price: Offers invited Over £134,950-00
Spacious Entrance Hall: 7/6 x 5/3 maximum. Black glossed solid entrance door with fixed fan light above, wood laminate flooring. Telephone/Internet wall connection.
Cloakroom: large square tiled ceramic floor, white fittings comprising low flush W.C. with push button cistern and compact wall hung wash hand basin with chrome taps and tiled splashback, wall mounted extractor fan.
Excellent Living Room: 10/10 x 10/8 (max length 18/4) with high ceiling and large window to front. Wall mounted contemporary gas fire (not tested). Deep moulded skirting.
Dining Area: 7/9 x 6/9 to rear of living room and open plan to:
Compact Kitchen: 7/6 x 7/0 with square ceramic tiled floor, mosaic tiled walls between walnut shade high and low level units with pelmets and cornices fitted with stainless steel handles and contrasting work tops. Inset one and half bowl stainless steel sink top with chrome mono mixer tap. Integrated appliances include an inset four ring gas hob with electric under oven and stainless steel extractor hood over. Integrated upright fridge freezer unit, plumbing for washing machine. Useful walk in under stairs storage space with tiled ceramic tiled floor.
First Floor: Wood spindled balustrades to wide stairwell with good landing space
Bedroom 2: 12/7 x 7/6 with large window and pleasant outlook to front
Bedroom 3: 9/9 x 9/3 good window space and pleasant outlook
Fashionable Bathroom: with part tiled walls around bath and ceramic tiled flooring. White suite comprising panelled bath with chrome taps and mains hot water heated shower unit with glass shower screen. Pedestal wash hand basin with chrome mixer tap, close coupled low flush W. C. with push button cistern, ceiling mounted extractor fan.
Second Floor: wood spindled balustrades to wide staircase and Velux roof window for excellent natural light.
Bedroom 1 : 16/3 x 11/3 maximum with single dormer window, recessed storage cupboard
Central Heating: Phoenix gas and hot water heating is installed
Outside: small front garden with shrubs and coloured pebble surface.
Car Parking: Residents preferred car parking approached from the rear in common with other property owners.
Tenure: Advised Leasehold subject to an Annual Rent
Service Charge: The Demesne Management Company have indicated a current service charge of circa £230-00 per annum
Rates: Capital Value £115,000-00 confirmed by the Land & Property Services Rate Collection Department on which the Domestic Rates payable to Lisburn & Castlereagh City Council for the year commencing 01 April 2021 are calculated as £889-18
EPC: C72/C75
Location
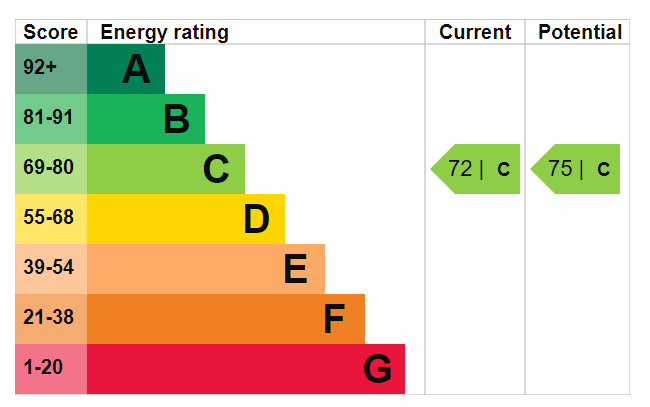


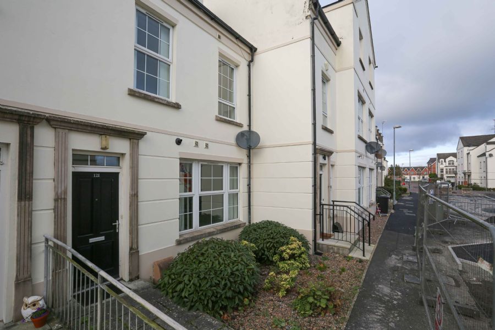
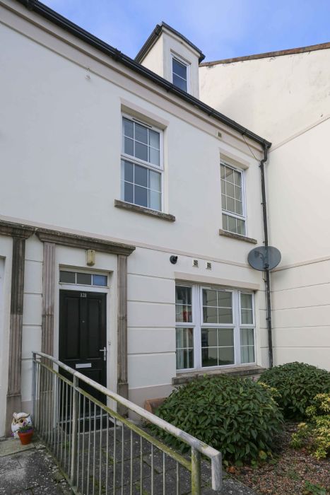
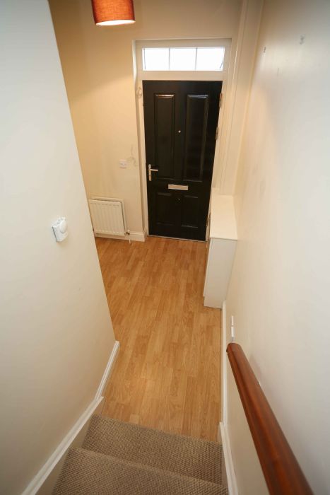
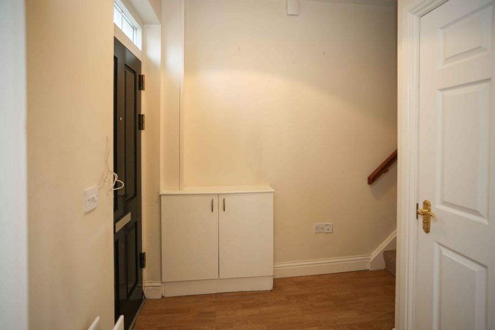
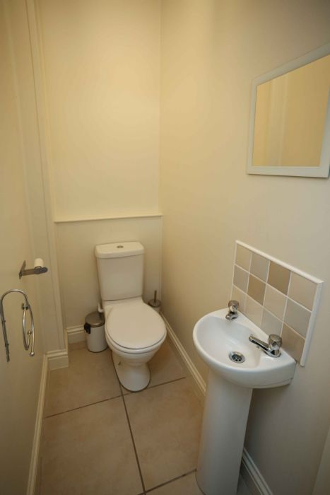
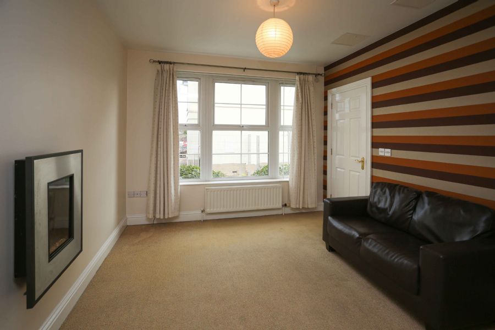
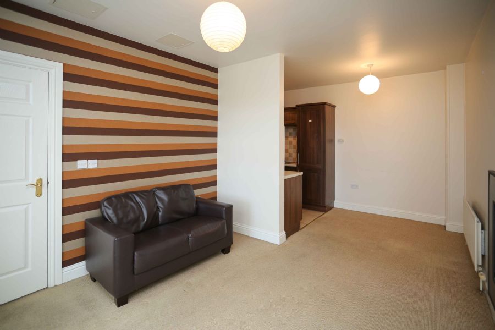
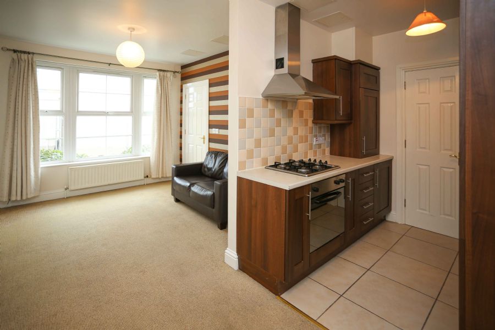
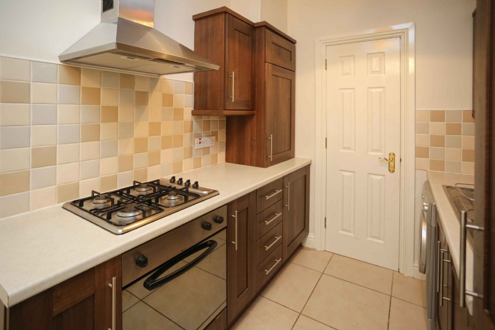
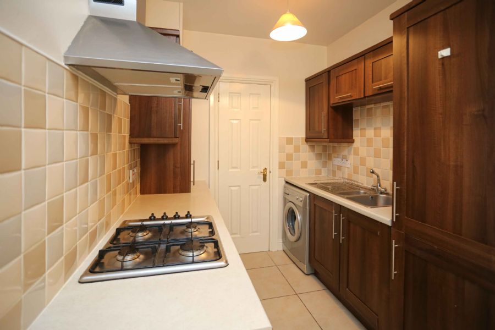
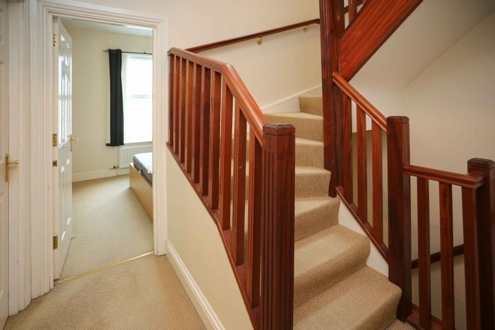
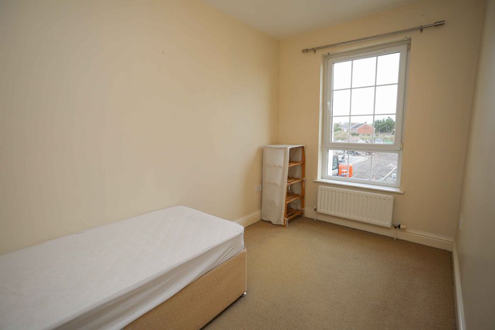
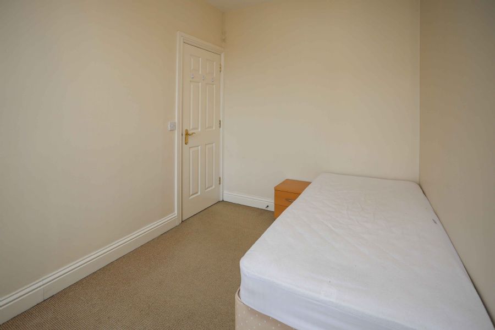
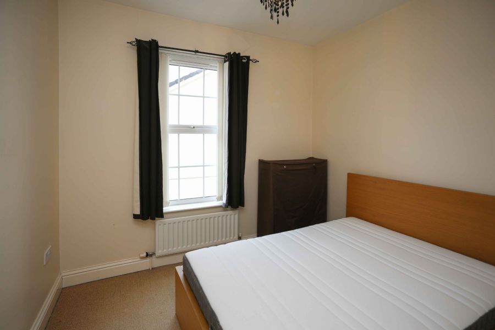
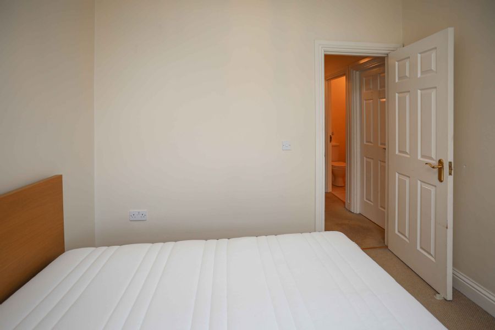
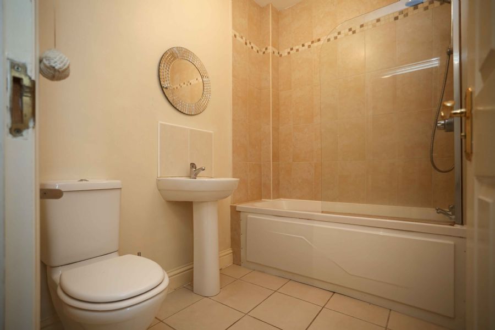
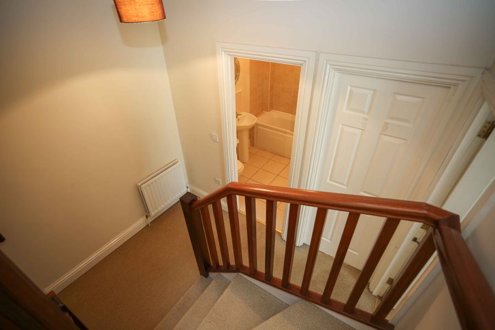
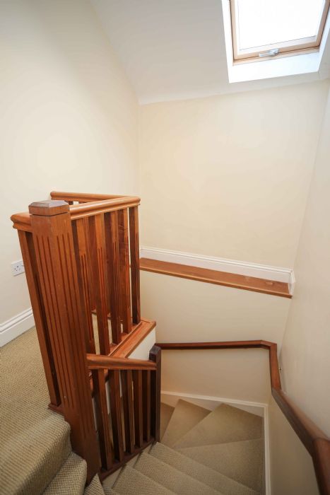
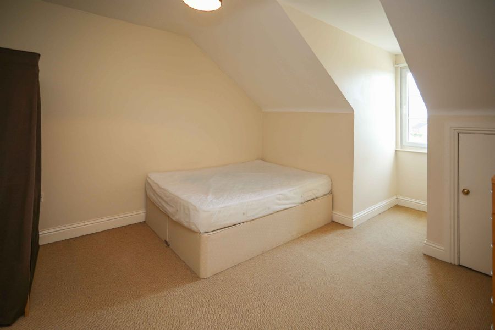
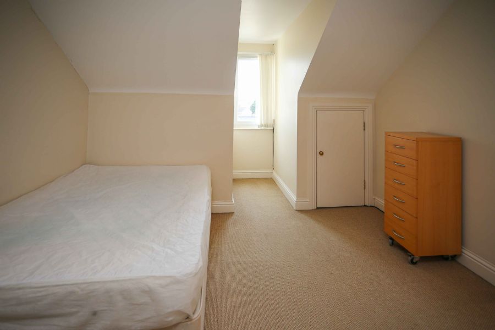
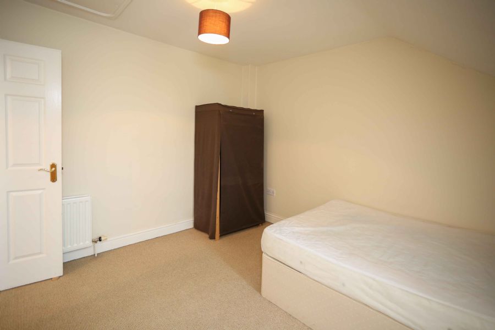
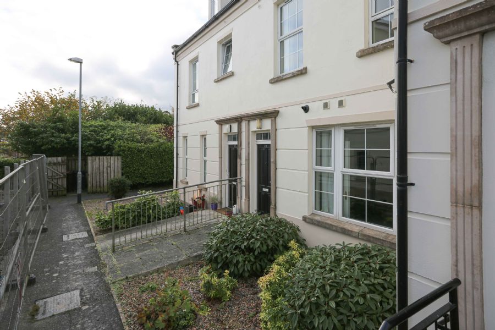
.jpg)
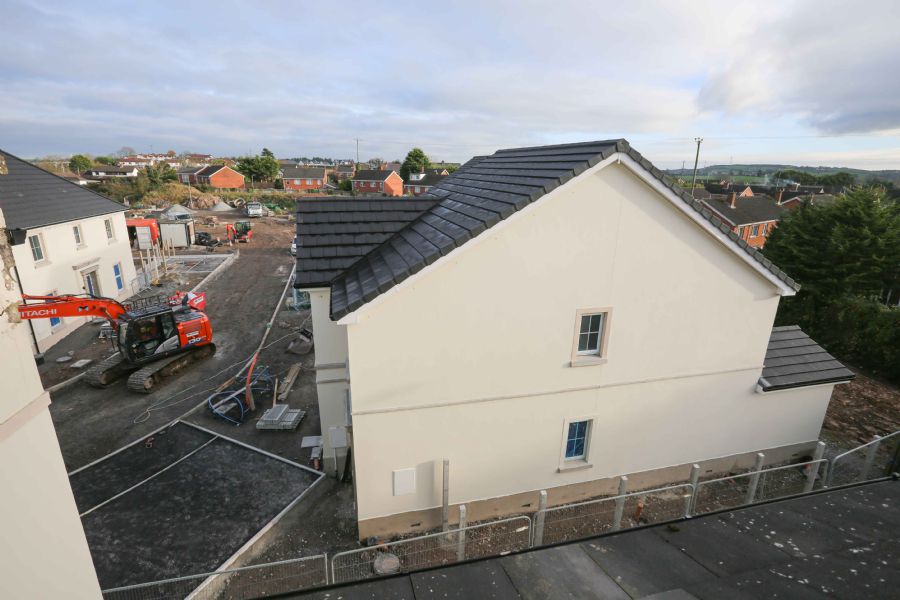
.jpg)