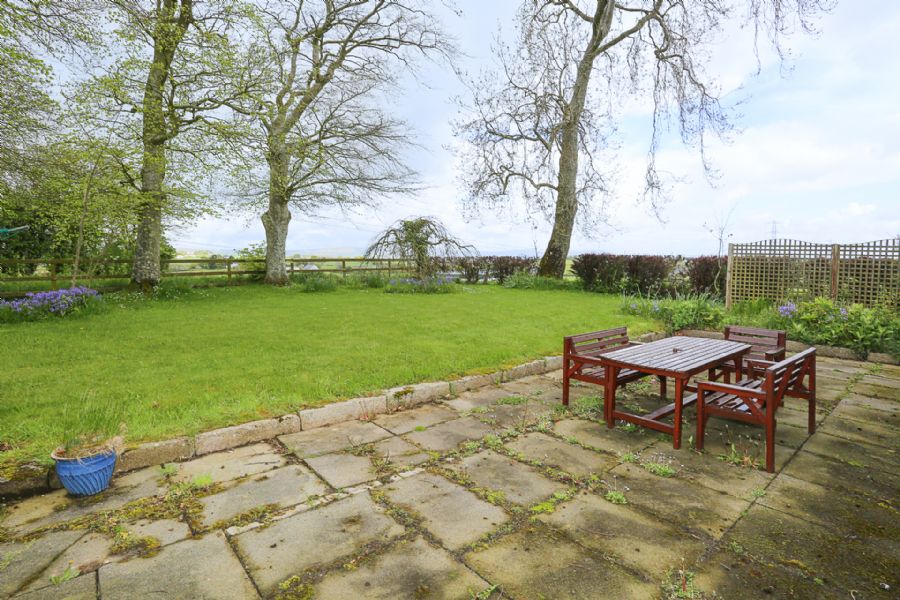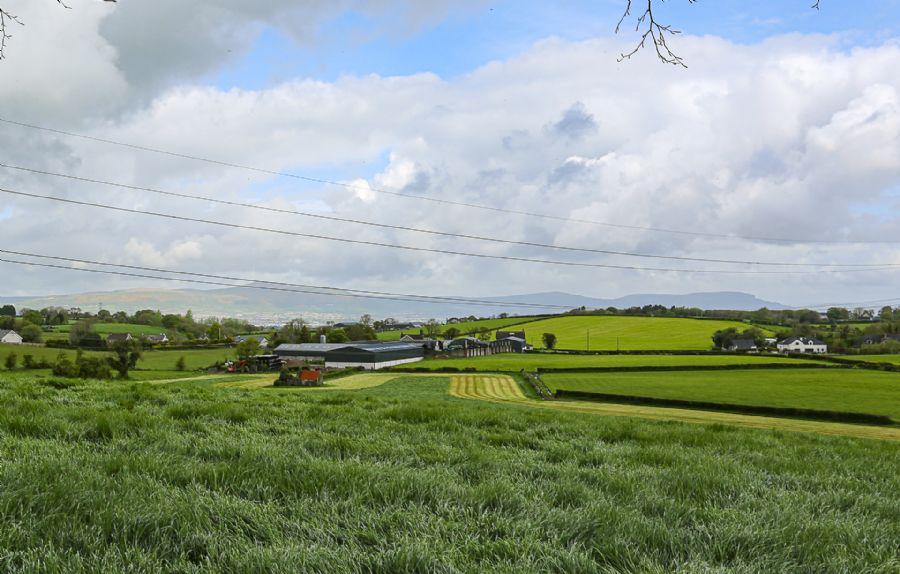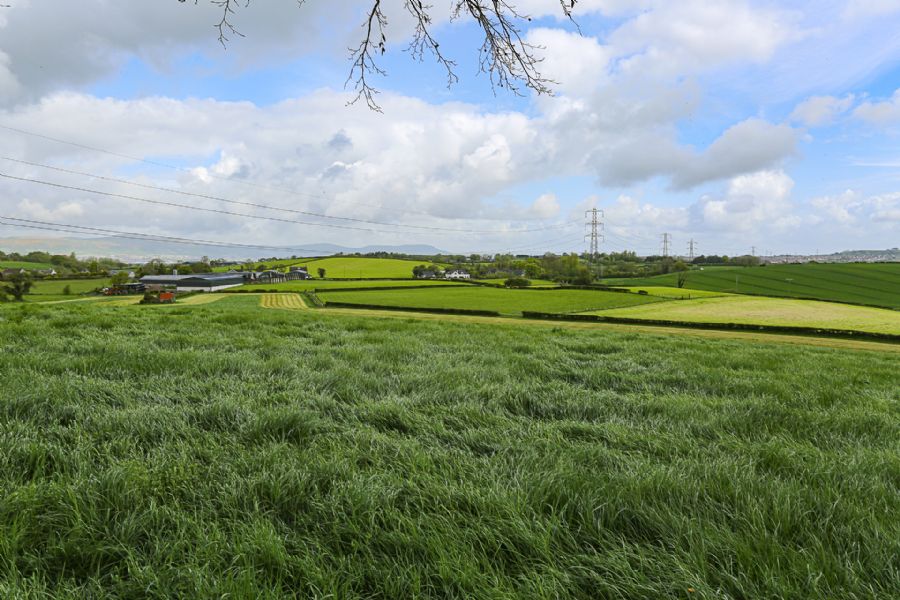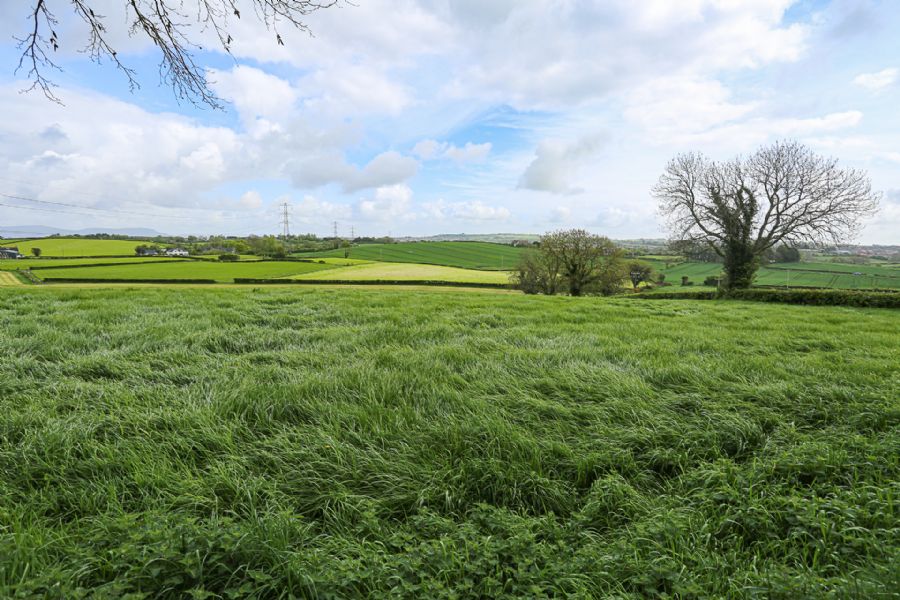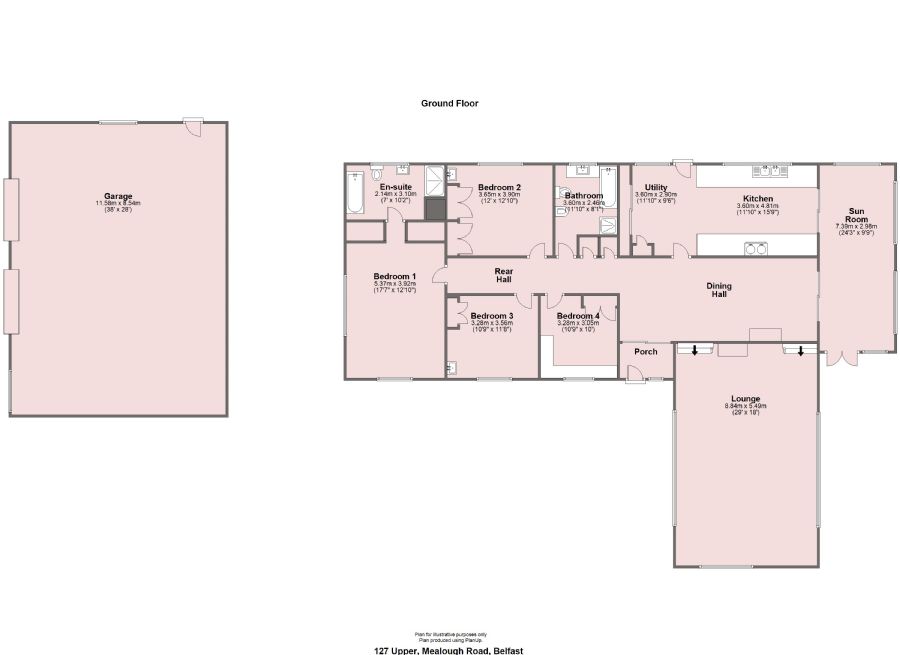127 Upper Mealough Road, Carryduff, Belfast, BT8 8JA
Property Features
- Detached Bungalow with rural setting and double garage
- Conveniently located close Carryduff, and within commuting distance to South Belfast
- Large entertainment size reception rooms with adjoining sunroom
- Four well proportioned bedrooms
- Large Kitchen area with working AGA
Description of 127 Upper Mealough Road, Carryduff, Belfast
Nestling at the end of a private, if shared lane, this rather attractive detached bungalow with double garage set separately sits proud of undulating countryside with expansive views from the picturesque windows that were clearly designed and installed for that very purpose. An unique, rural setting yet with great convenience for commuting to South Belfast via shaws bridge and only a short drive from local amenities that Carryduff, as the nearest village, offers with an easy connection or drive to some leading schools. Built during the 1970’s with a certain style and character from that era, the bungalow enjoys a split floor level leading to what is a truly magnificent main reception, which together with most other rooms enjoys an extensive use of natural oak and maple strip flooring with moulded stained skirtings and flushed room door architraves, there is also an extensive use of natural stone to some feature walls at floor to ceiling height and an extensive use of wood wall panelling throughout. Traditionally constructed with external pebble dashed wall finish for easy maintenance and certainly generous in proportion throughout its 2,700 square feet (260 Sq M) with no wasted space the bungalow offers a naturally bright airy appeal thanks to the large window design and widely appealing layout. This is no ordinary property, but rather a thoughtfully designed and well constructed home for which a great eye to detail is evident and on the practical side extensive built in storage that is all too rare in quickly constructed, tightly packed and less thoughtful planned new homes today. Special features are numerous, two separate fireplaces on either side of a shared chimney breast feature stone wall, a vented blown hot air heating system fed from a very modern condensing oil fired heating boiler supplemented by a working AGA in the kitchen. We are confident that the large entertainment size reception rooms with adjoining sun room/conservatory coupled with FOUR excellent, well proportioned and equipped bedrooms (some with vanitory basins) will have wide appeal. The large, stand alone garage building, of circa 1,000 Sq Ft has been designed and built so as not to encroach on those views while at the same time providing much needed storage space even for someone working from home. Externally the property offers excellent parking and turning with landscaped lawns and more mature shrub borders set neatly behind low level granite formed kerb lines with interspersed sections of lawn.
Enclosed Porch: 7/0 x 4/6 with feature stone finished wall and remainder wood panelled, Oak strip flooring, solid wood sheeted entrance door with floor to ceiling glass screen. Aluminium framed sliding patio style glazed doors leading to
Reception/Dining Hall: 26/9 x part 10/10 and part 10/6 with a continuation of the Oak strip flooring and feature stone finished feature walling, recessed hanging ceiling lights, extensive use of wood wall panelling blending into the matching room doors and concealed architraves, open coal fire with low level tiled heath exposed to hall. Raised steps leading to lounge and aluminium framed full glass sliding doors leading to side conservatory.
Magnificent Lounge: 29/0 x 18/0 with raised flooring covered with Oak strip including vents for floor level central heating. Feature stone clad chimney breast wall with concealed lighting behind glass blocks, plus feature stone facing wall matching, extensive 3/4 height window space on three sides allowing fantastic views across undulating countryside, feature wood formed suspended ceiling with back drop concealed lighting,
Sun Room /Conservatory: 24/3 x 9/9 with to sets of aluminium framed full glass doors leading to dining reception and also the adjoining kitchen, Separate Upvc double glazed external doors to outside. Upvc window space on three sides and PVC tiled floor. Wall mounted spotlights.
Country Style Kitchen: 15/9 x 11/10 with extensive range of solid wood door floor and wall units including marble worktops with twin inset stainless steel sink bowls and chrome mixer tap and concealed lighting. Oil fired AGA range, eyelevel Belling oven. Space for standard upright fridge and floor space for other kitchen white goods. Wood panelled walls, recessed ceiling lighting and Oak strip flooring with floor mounted vents. Open plan to
Utility Room: 11/10 x 9/6 with wood panelled walls and Oak strip flooring. Useful cupboard space with heating/water plant equipment. Underfloor access for inspection purposes. External door to rear. Access to internal hall.
Rear Hall: Oak strip flooring and wood panelled walls, recessed hanging ceiling lights
Master Bedroom: 17/6 x 12/10 with excellent window space including floor to ceiling for the benefit of the views. Wood strip wood flooring and feature ornate wood strip ceiling. One wall width of built in wardrobes and cupboard over arched entrance to ensuite
Ensuite Bathroom : 10/3 x 7/0 PLUS new 1200 shower cubicle tray with easy wipe walls and Triton Omnicare electric shower with sliding doors. Bathroom walls all wood panelled with Oak strip flooring, sunken bath with chrome taps, new pedestal wash and basin with chrome taps and new low flush close coupled W.C with push button cistern. Airing cupboard with shelving. High level window.
Bedroom 2: 12/10 x 12/0 with wood strip flooring and full wall length wardrobe units incorporating a vanitory basin.
Bedroom 3: 11/8 x 10/9 with wood strip flooring and moulded skirting. Built in wardrobes with vanitory basin
Bedroom 4: 10/0 x 10/9 with wood strip flooring and moulded skirting board and built in waist height level curved units plus wardrobe space.
Main Bathroom: 11/10 x 8/1 with wood panelled walls and Oak strip flooring, Armitage Shanks coloured porcelain suite comprising sunken bath with chrome mixer taps, sunken shower tray 600 with mains shower fitting and tiled walls, folding screen doors. Vanitory unit with cupboard under, bidet and low flush W.C.
Central Heating: Warm Air Heating System fed from a modern condensing Firebird Boiler with balanced flue. In addition an oil fired AGA positioned in the kitchen maintains a constant back ground heat to the immediate area surrounding it whenever it is operational.
Tenure: We understand that the property is held Freehold.
Capital Value: Land & Property Services web site have confirmed a Capital Value of £325,000-00 in respect of which Lisburn and Castlereagh City Council have levied domestic rates of £2,718-95 for the year commencing 01 April 2023
Outside: Approached by a country lane the property is positioned on the Right Hand Side at the end, sweeping drive leads past garage to
Concrete Parking/Turning: Expanse of concrete surfaced area suitable for turning, parking and easy access directly to the front door
Detached Garage/Store/Workshop : 38/0 x 28/0 a substantive block built structure of circa 1,000 Sq Ft with concrete floor and twin 10Ft wide approximately roller, remotely operated vehicle access doors plus a side pedestrian door, light and power points.
Gardens: Mature well tended gardens surrounding the property with grass area all clearly fenced and all with fantastic views across adjoining countryside. Extensive areas of lawn to front, side and rear
Location
.jpg)


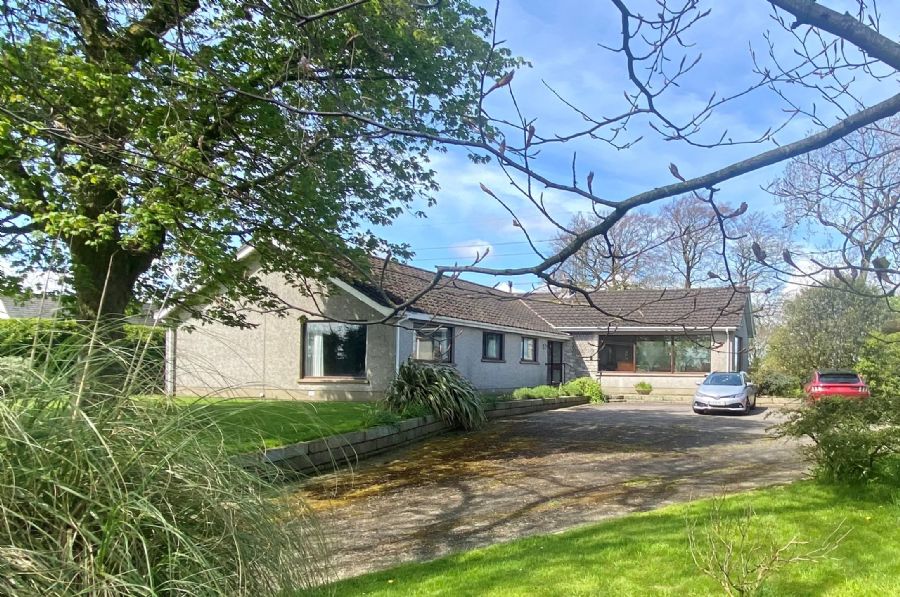
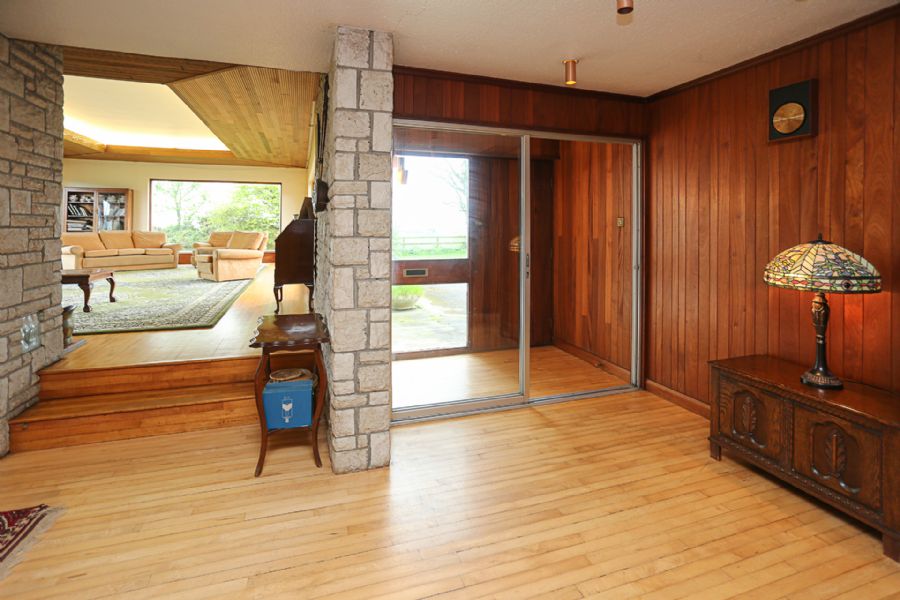
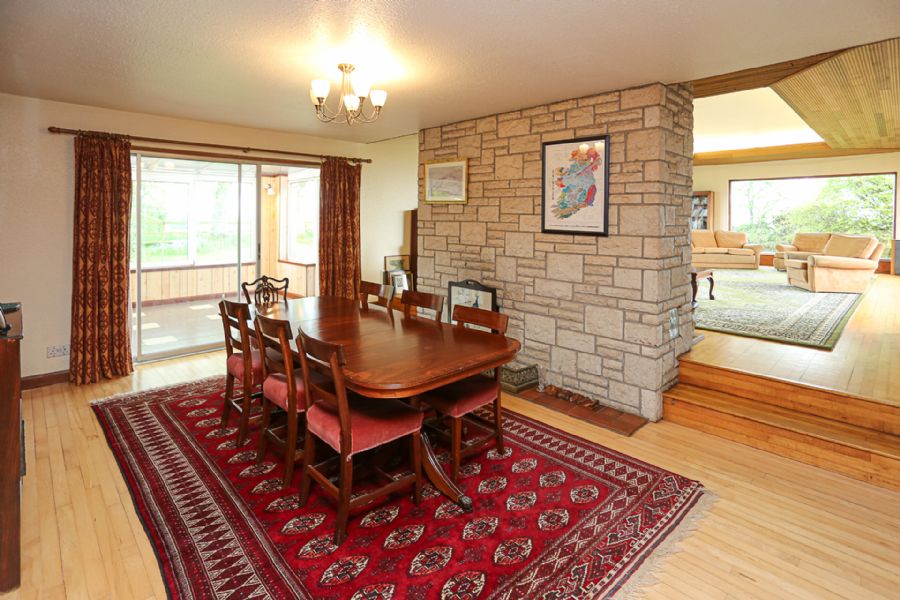
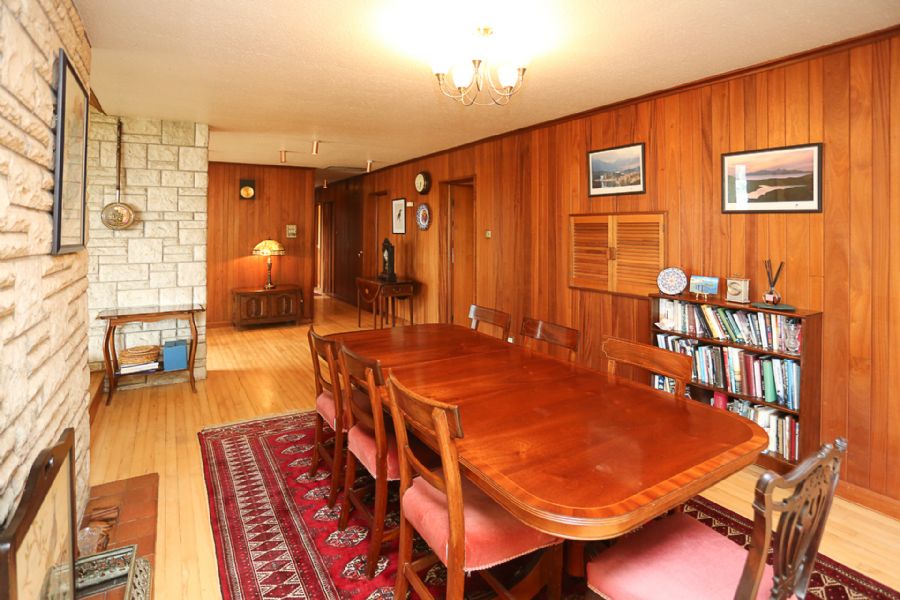
.jpg)
.jpg)
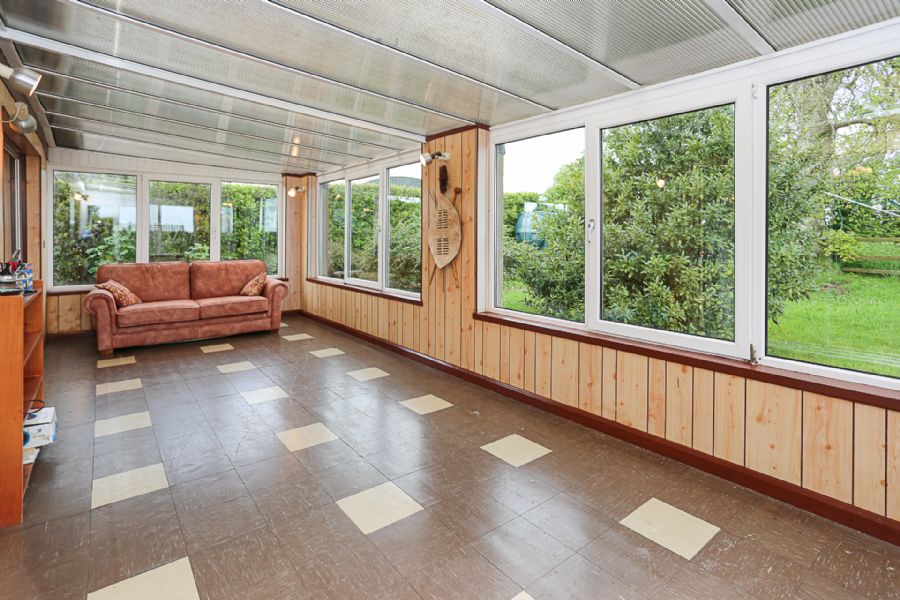
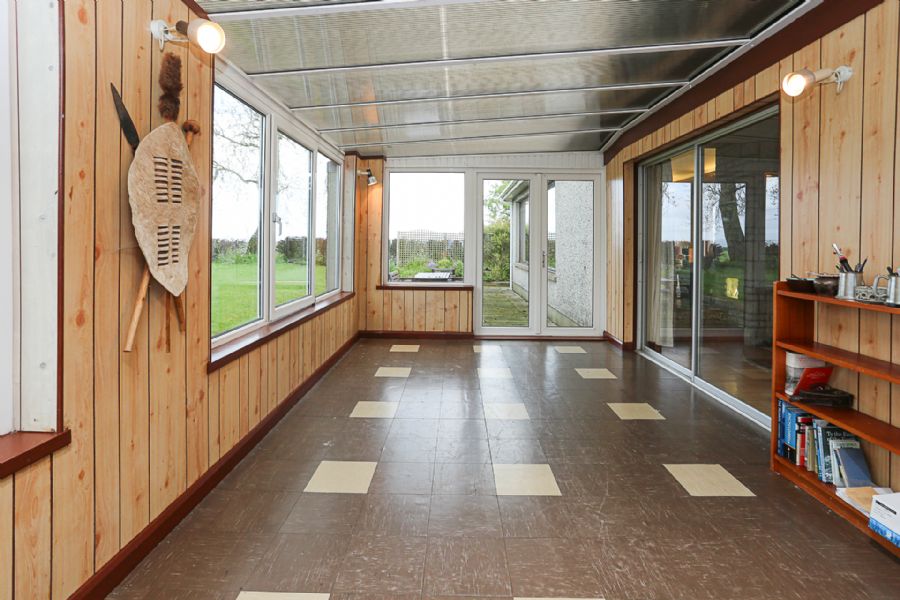
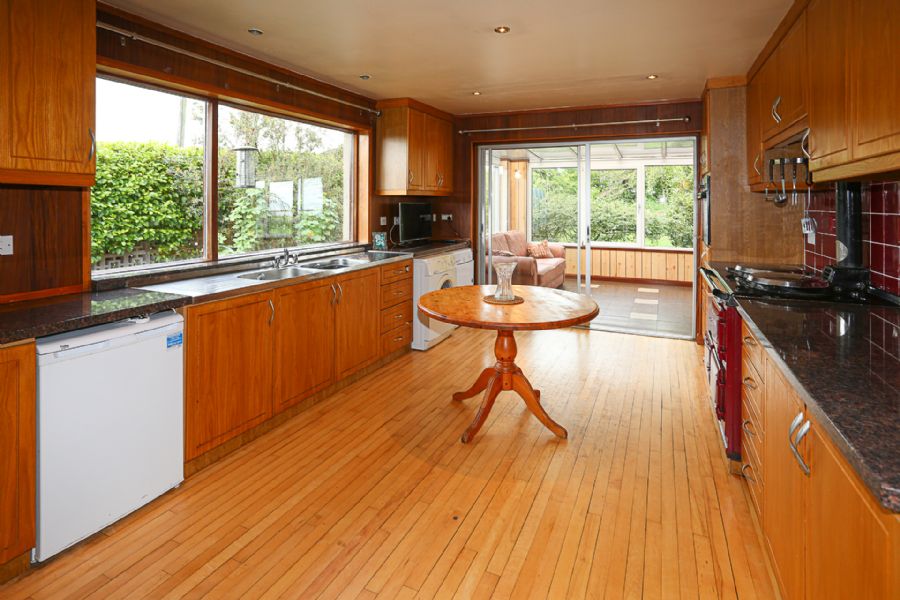
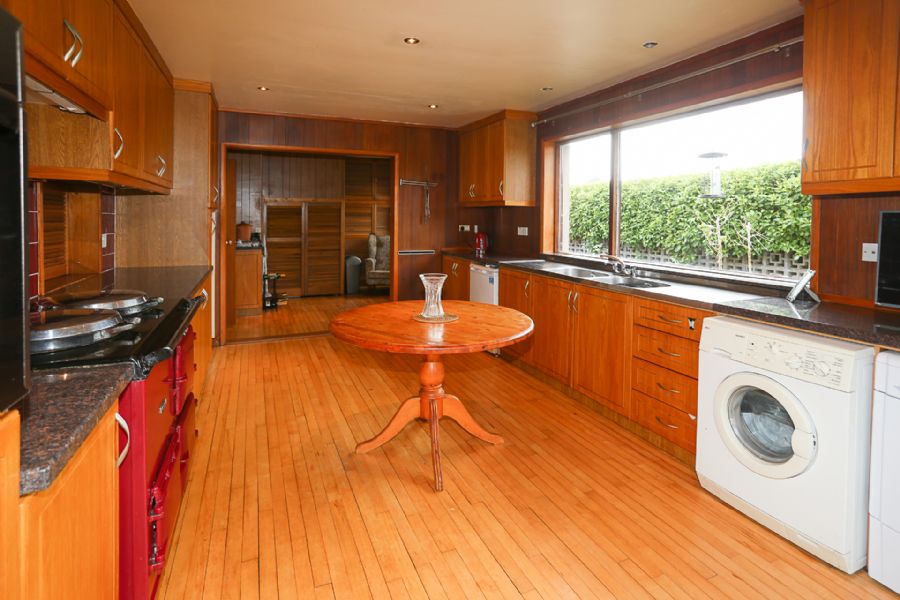
.jpg)
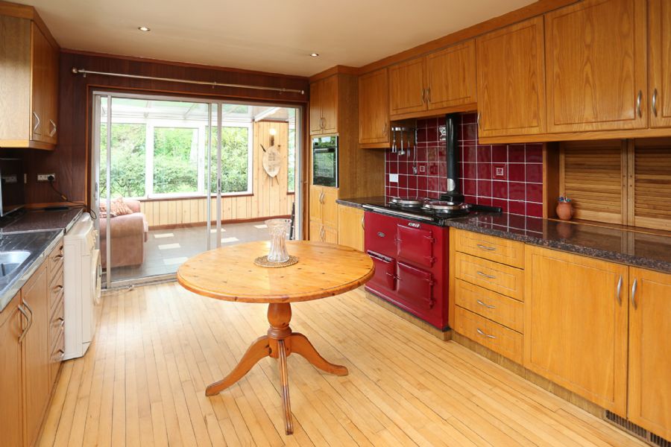
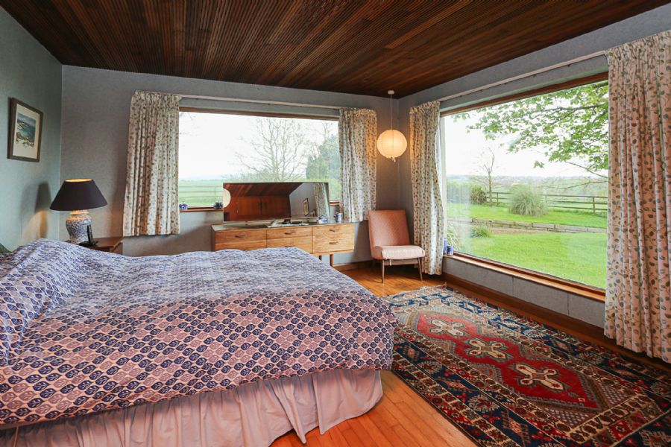
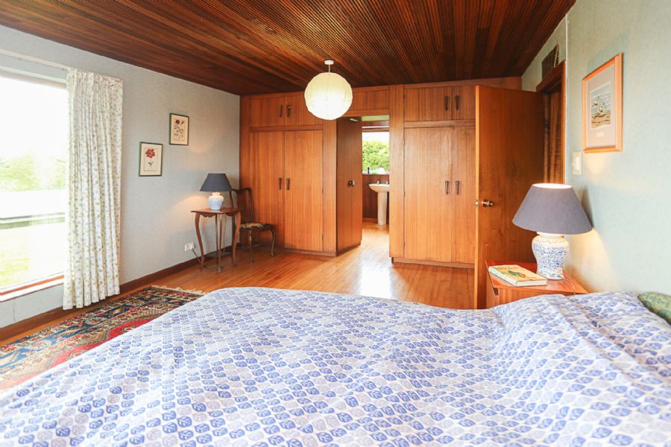
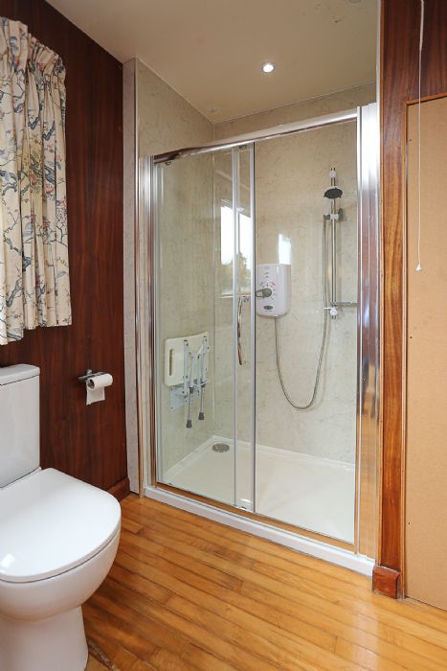
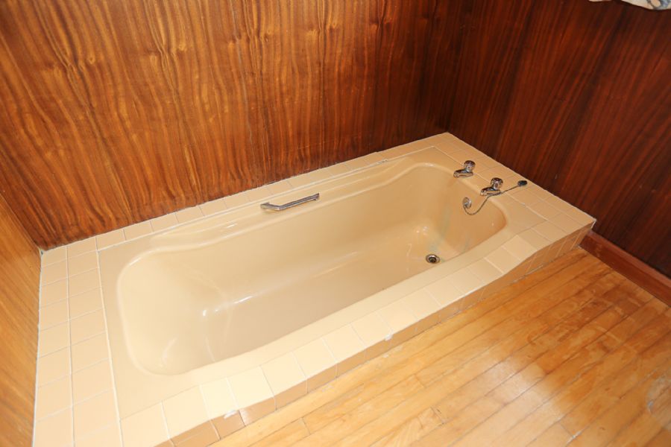
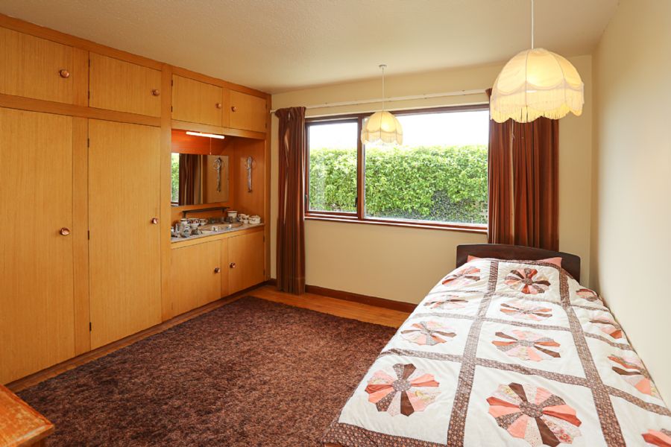
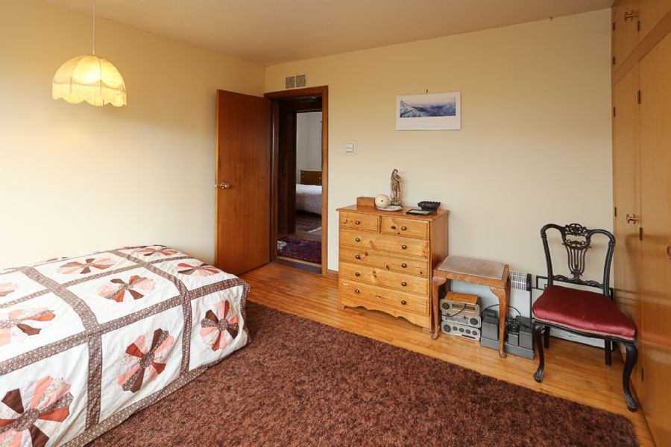
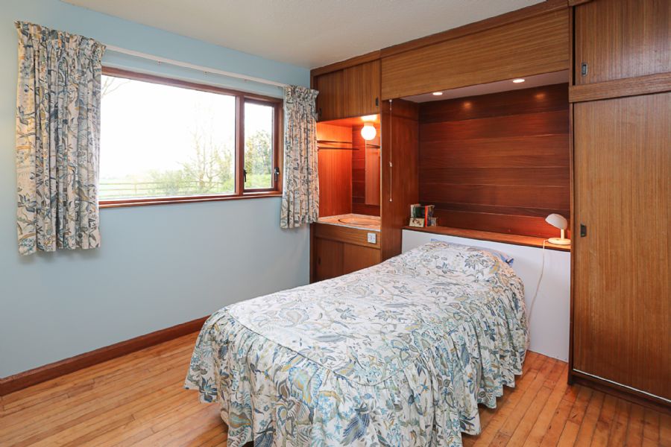
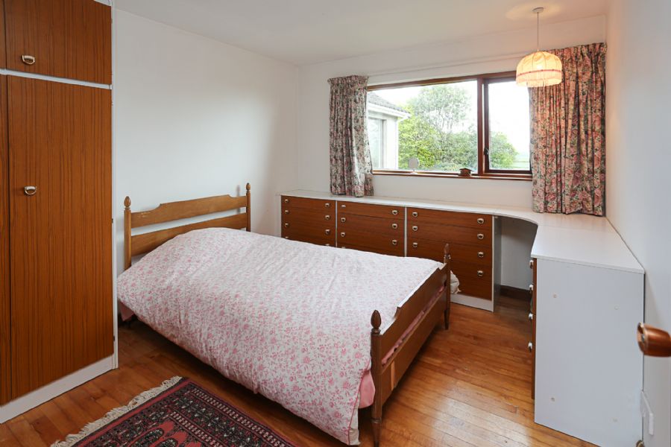
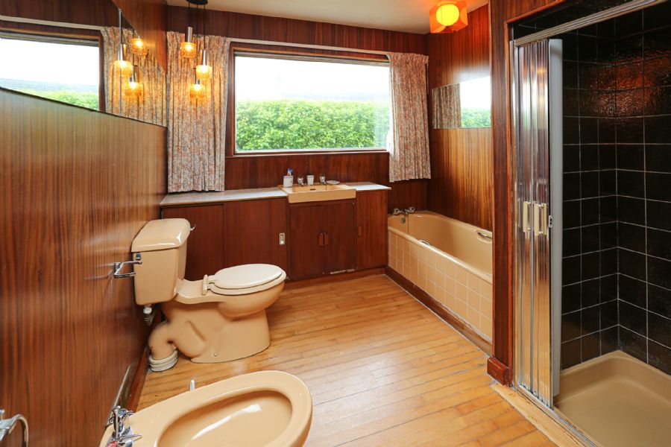
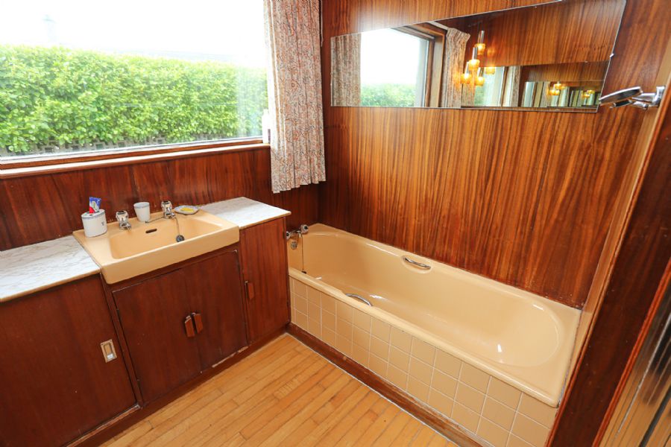
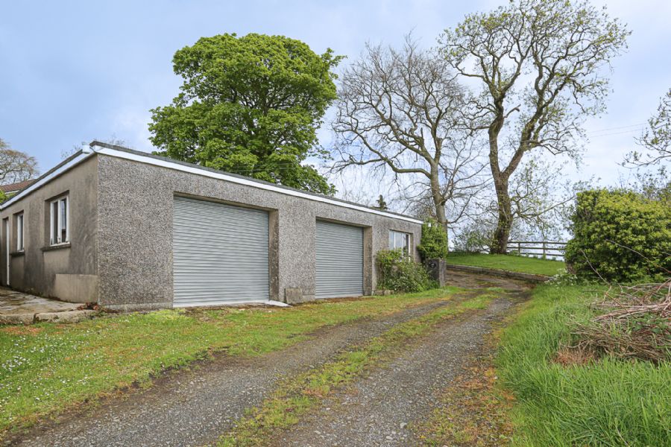
.jpg)
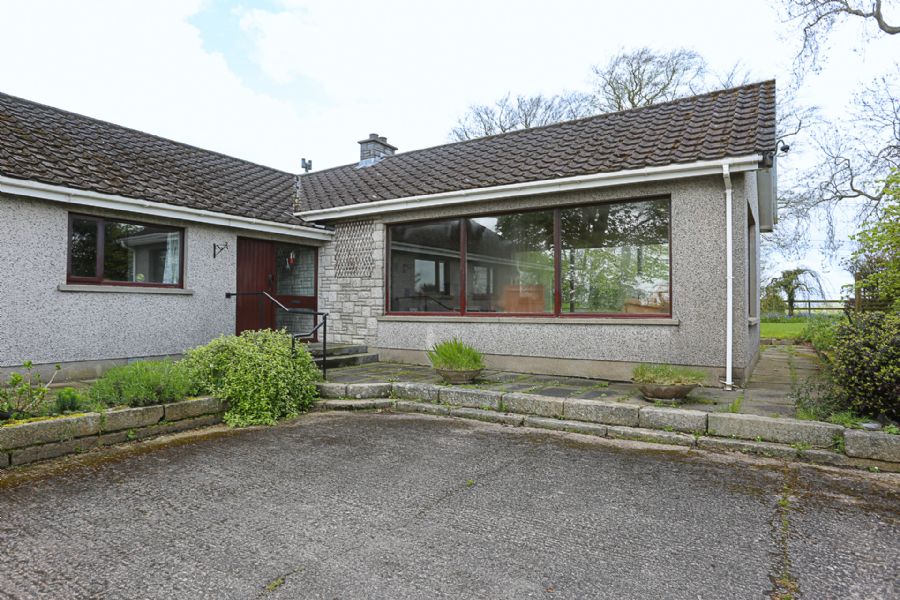
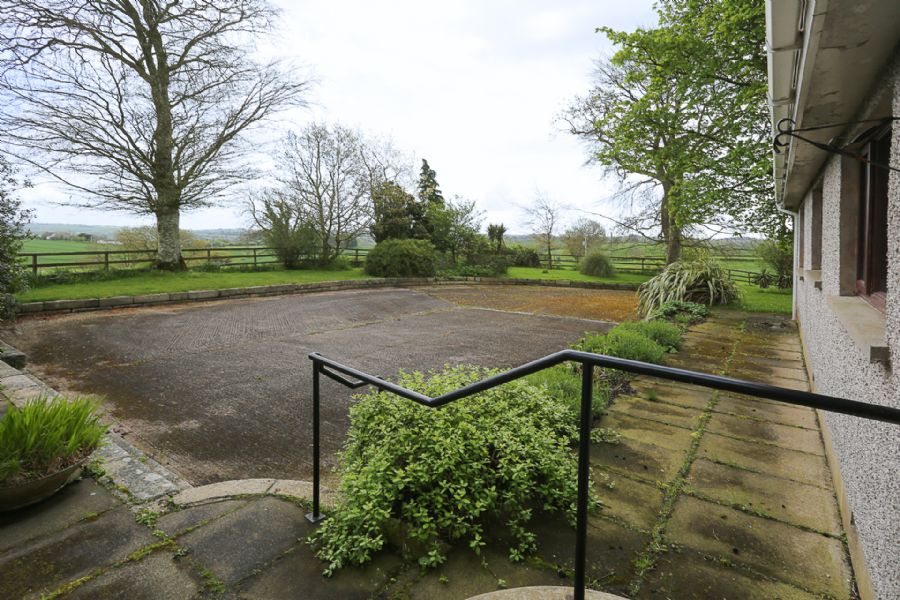
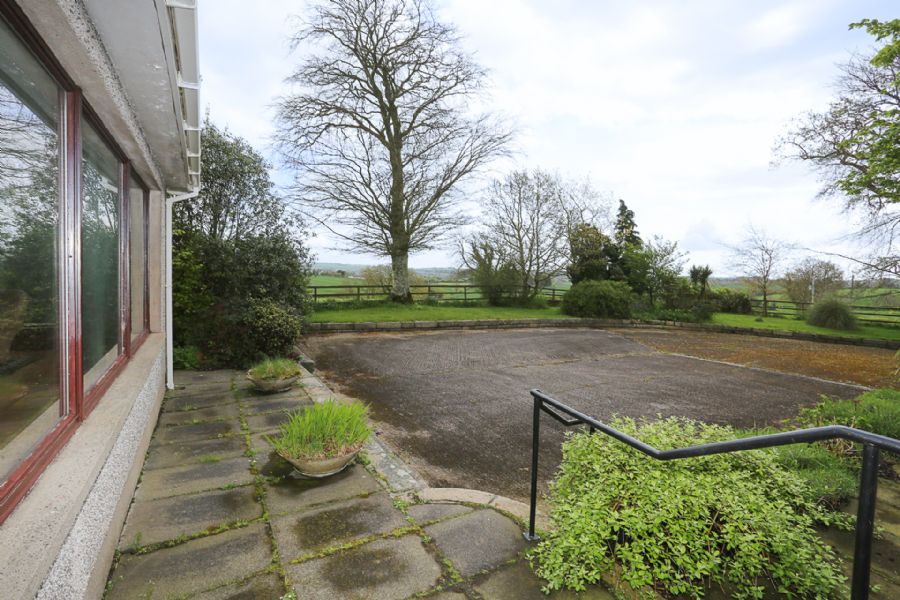
.jpg)
