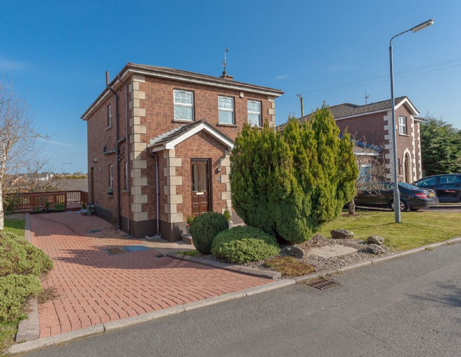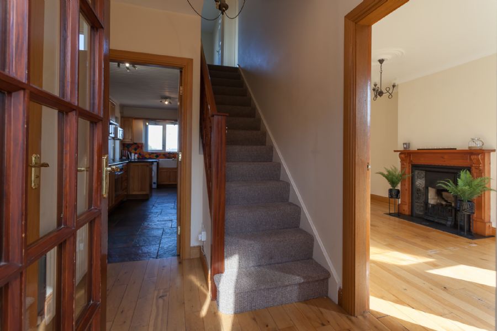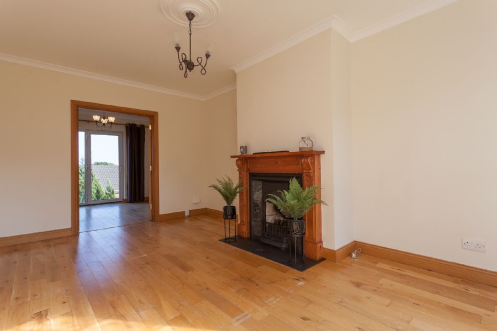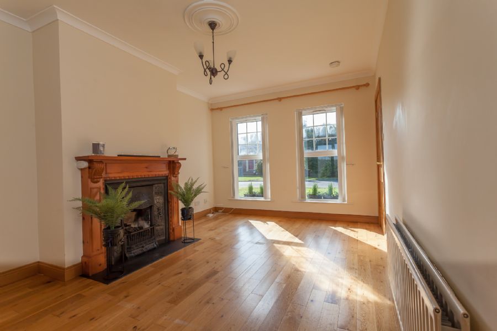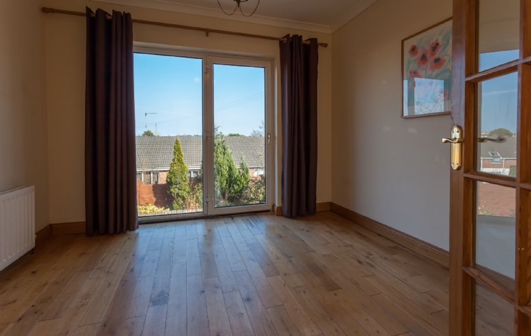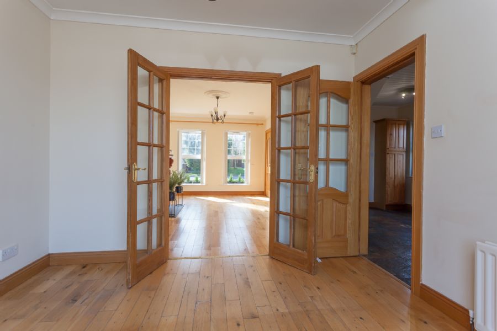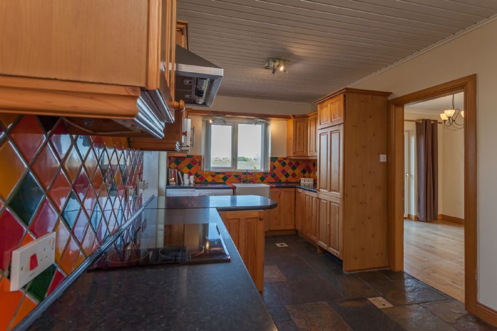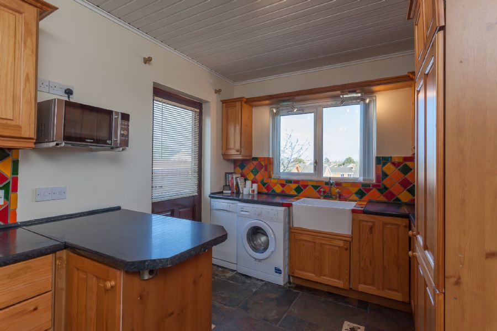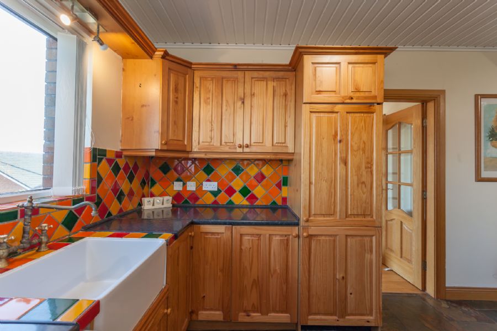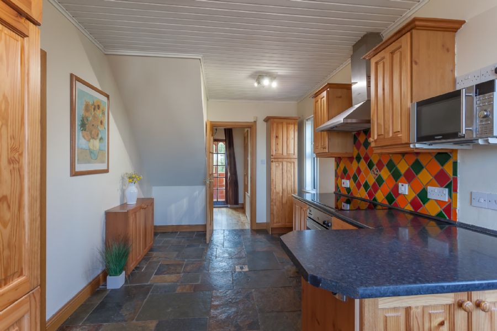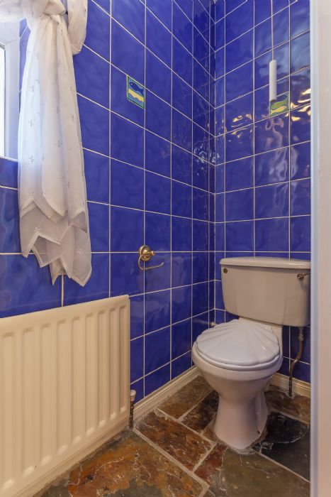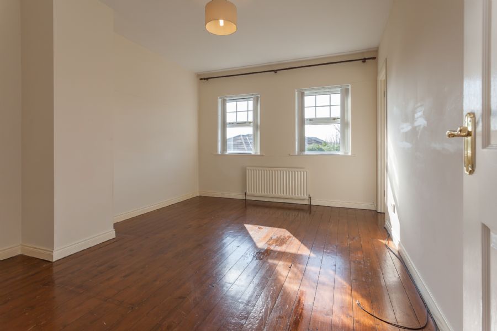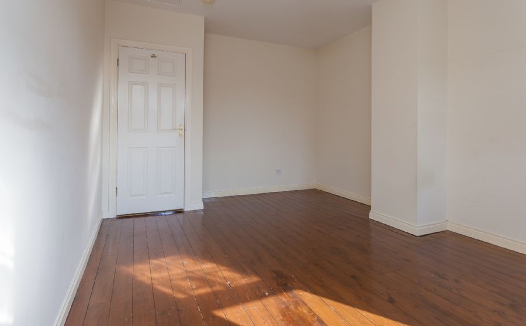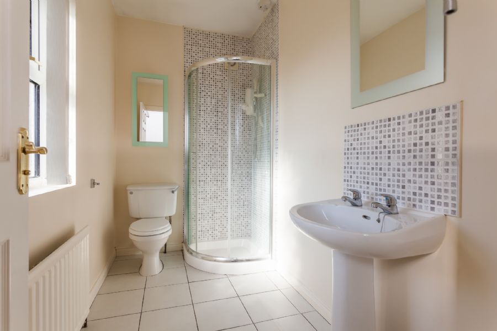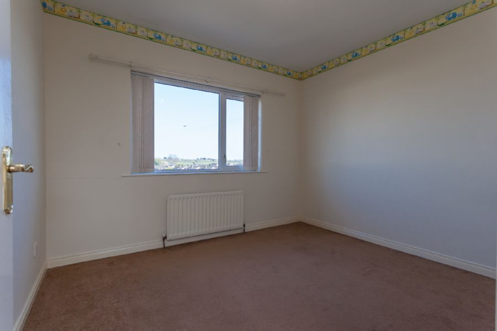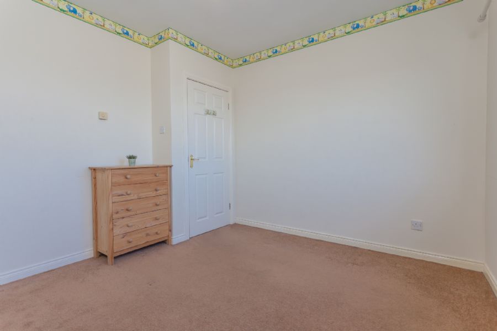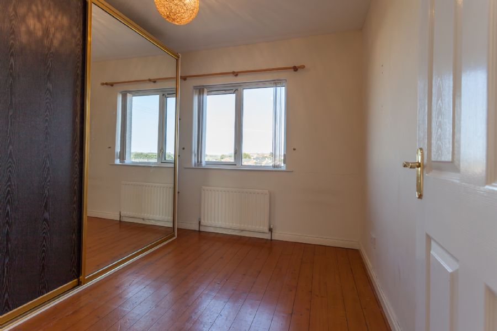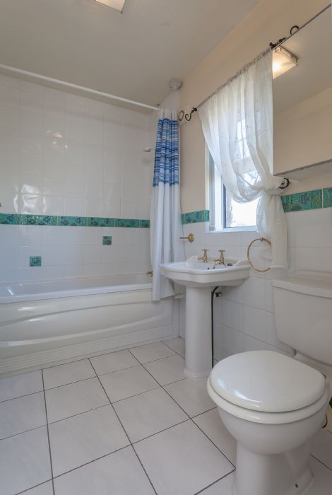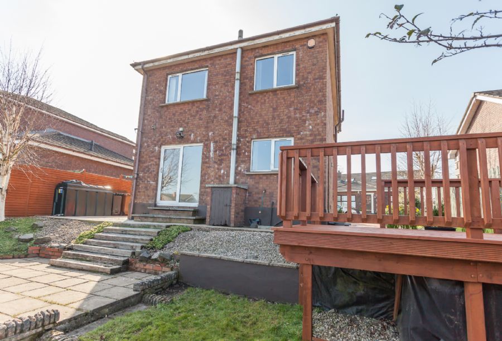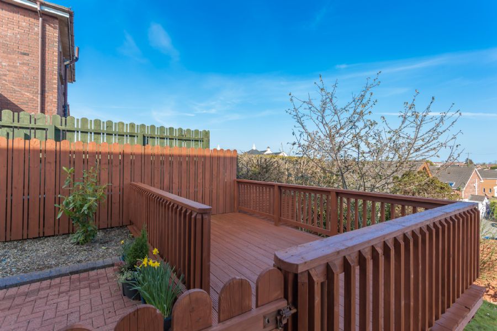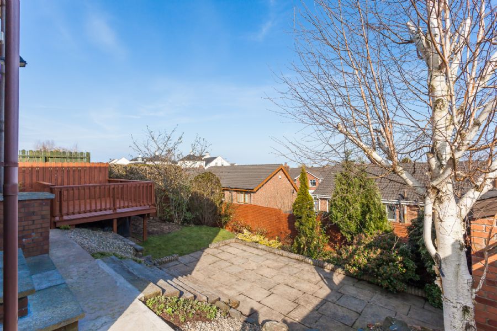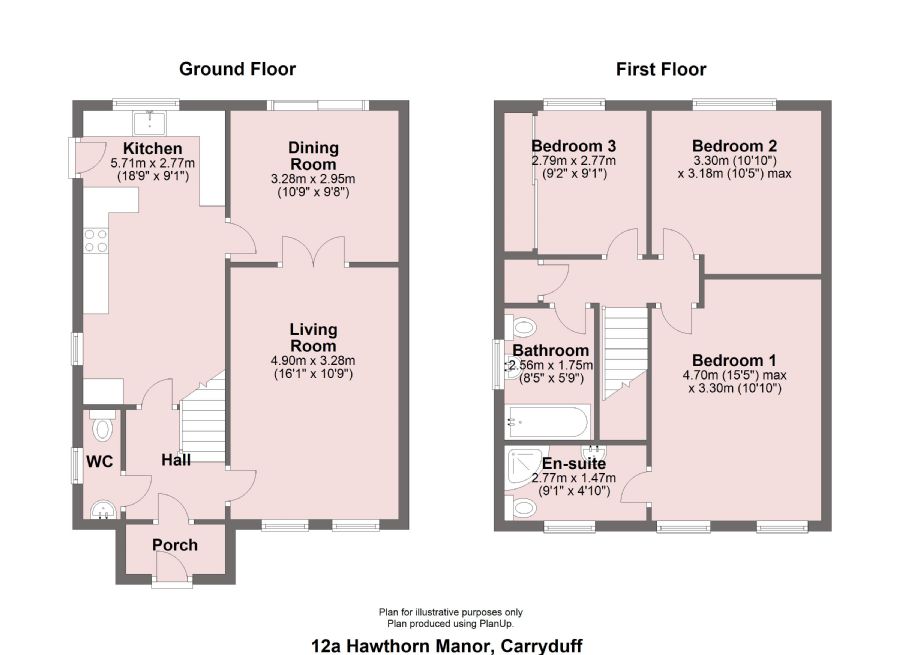12a Hawthorn Manor, Carryduff, Belfast, BT8 8SR
Property Features
- Chain Free
Description of 12a Hawthorn Manor, Carryduff, Belfast
This smart detached villa built with attractive rustic brick and decorative coins is ideally situated in a quiet residential culdesac of similarly styled family homes located a short distance off the main Ballynahinch Road as it leaves Carryduff with its frequent public transport connections and proximity to local amenities. An excellent family sized home of circa 1280sq ft with numerous special features, three good bedrooms including a spacious Master Bedroom with Ensuite shower room, generous living room with two windows and double wooden doors leading to separate dining room, spacious kitchen with ample space for snug or casual dining and benefiting from an additional gable window. Further extensions may be possible subject to survey and statutory approval. The site is also excellent, mature, landscaped, offering excellent off road parking on a brick brindled driveway, gardens to all four sides include a sunken purpose built patio area with feature brick built barbeque and raised tanadized timber deck sitting area. Other features include oil fired central heating with new plastic oil tank, enclosed porch with vestibule glazed door, downstairs W.C. (one of three in the property) tongue and groove, wood laminate or tiled flooring throughout, Upvc white framed double glazed windows and patio doors to rear.
Hardwood glazed entrance door
Enclosed Porch: 5/11 x 3/2 Inner glazed vestibule door, Chinese slate flooring.
Entrance Hall: 7/1 x 6/4 glass pane door, wood spindled balustrades to stairwell. Wood laminate flooring.
Cloakroom: 7/1 x 2/5 slate tiled flooring, moulded skirting board, fully tiled walls and low flush W.C. with wall hung basin and brass coloured twist handle taps and waste outlet. Wall mounted accessories.
Sitting Room: 16/1 x 10/9 Oak wood flooring, solid panelled wood door, two low level windows to front. Inset black cast iron fireplace with slate tiled hearth, wood surround, piped for gas fire. Ceiling cornice. Double wooden glass pane doors leading to
Dining Room: 10/9 x 9/8 Oak wood Flooring, ceiling cornice, sliding double patio doors leading to rear garden. Separate access to
Working Kitchen: 18/9 x 9/1 extensive range of wooden high and low level units with pine doors and contrasting worktops including small island bar, inset white enamel Belfast sink bowl, inset ceramic electric hob with stainless steel extractor style chimney hood over and electric under oven. Chinese slate tiled floor and tongue and groove timber sheeted ceiling. Integrated upright fridge and freezer under, slim line integrated dishwasher, space for casual dining or snug with gable wall window. External door to drive for easy access.
First floor landing with hot press, copper cylinder and immersion heater.
Master Bedroom: 15/5 x 10/10 maximum with two windows to front, tongue and groove timber floor and moulded skirting
Ensuite Shower Room: 9/1 x 4/10 ceramic tiled flooring, white suite comprising corner positioned curved shower tray with glass folding doors and tiled walls, Gainsborough Electric shower unit, pedestal wash hand basin with chrome taps and tiled splash back, low flush W.C. Wall mounted extractor.
Bedroom 2: 10/10 x 10/5 maximum
Bedroom 3: 9/2 x 9/1 tongue and groove timber flooring and moulded skirting. Fitted double wardrobe with sliding doors.
Main Bathroom: 8/5 x 5/9 ceramic tiled floor and part tiled walls, fashionable white suite comprising panelled bath with brass coloured twist handle taps, Mira electric shower fitting over, pedestal wash hand basin with brass coloured twist handle taps, low flush W.C.
Central Heating: Oil fired heating is installed.
Insulation: The property benefits from both cavity wall and roof space insulation.
Outside: Brindled brick driveway with concrete paths, concrete base and lower level flagged garden area. Excellent off road car parking.
Gardens: Landscaped mature gardens front, rear and on either side well spaced between neighbours with pleasant aspect to rear and well positioned patio decking area with protected boarded fence surround and sunny aspect morning and evening. The gardens could easily be enclosed to create a safe play space for young children.
Tenure: Leasehold on a long lease subject to an Annual Rent of £55-00
Rates: Capital Value confirmed by Land & Property Services web site as £165,000-00 making the domestic rates payable to Lisburn and Castlereagh City Council for the year commencing 01 April 2020 estimated as £1,270-00
EPC: D67/C69
PLEASE CONTACT OUR OFFICE BY EMAIL TO REGISTER INTEREST FOR FUTURE VIEWINGS WHICH WILL COMMENCE WHENEVER IT IS SAFE AND PERMISSABLE
Location
.jpg)


