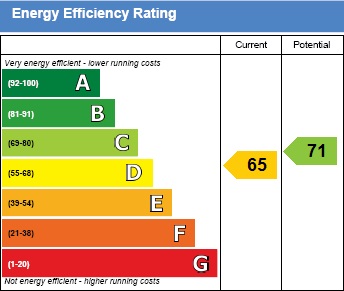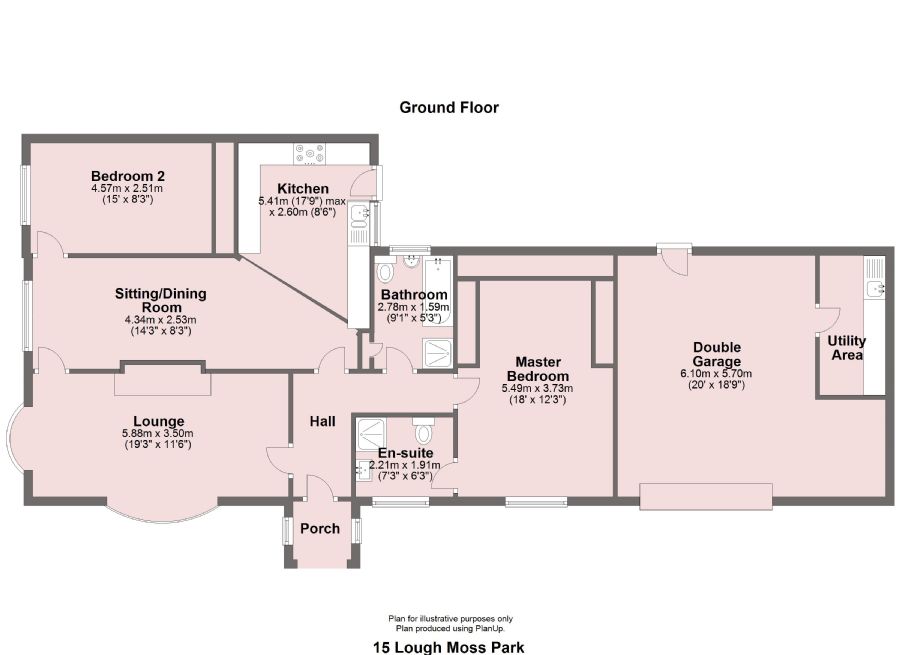15 Lough Moss Park, Carryduff, Belfast, BT8 8PD
Property Features
- Ample parking and easy access
- Generous master bedroom with extensive fitted wardrobe space
- TWO luxury bathrooms including ensuite shower room
- Bright appealing kitchen with integrated appliances
- Double garage with useful utility area
Description of 15 Lough Moss Park, Carryduff, Belfast
This exceptionally fine bungalow offers well planned, extended and spacious accommodation which is both superbly appointed and tastefully presented throughout. Occupying an enclosed level site with practical parking to front affording easy access and small manageable patio at rear (no grass) it is located only a short stroll from the centre of Carryduff and all important amenities. Originally a three bedroom home but now adapted as TWO with a large master bedroom displaying extensive fitted wardrobe space and incorporating a luxury ensuite shower room. However it is the attention to detail, the numerous special features, the choice of quality fittings including fitted storage, use of Oak solid wood flooring and quality laminate or tiling throughout, Oak wood trim including natural Oak wood panelled internal doors, brushed stainless steel plug and socket covers, recessed lighting, deluxe sanitary ware to both ensuite and main bathroom, two shower cubicles, phoenix gas central heating from a Worchester boiler and the double garage with its automatic roller door which will have wide appeal. Early inspection is recommended for full appreciation.
Covered Porch: Red tiled low level steps, Oak Upvc double glazed entrance door with matching side panels, two gable windows and pitched roof
Entrance Hall: 11/3 x 5/6 with Oak wood panelled room doors, Oak skirting boards and matching architraves. Recessed ceiling lighting.
Excellent Lounge: 19/3 x 11/6 with Oak solid wood flooring and matching Oak skirting board and architraves. Two bay windows front and gable with maximum natural light. Modern wall hung feature fire. Two centre ceiling light points.
Sitting/Dining Room: 14/3 x 8/3 with matching Oak solid wood flooring, gable window. Open plan to
Bright Modern Kitchen: 17/9 x 8/6 maximum with part wood flooring as Dining Area and remainder ceramic tiled, excellent range of custom designed white high gloss finish high and low units with stainless steel handles and contrasting worktops with tiled walls between. Inset one and half bowl stainless steel sink top with mixer tap, plumbing for American style upright fridge. Integrated appliances include five ring gas hob with stainless steel extractor chimney hood over, double eye level oven, separate microwave and integrated dishwasher. Space for casual dining.
Master Bedroom: 18/0 x 12/3 PLUS extensive fitted curved wall wardrobe units incorporating a knee hole dressing table and drawers. Quality wood flooring.
Luxury Ensuite: 7/3 x 6/3 with window and ceiling mounted extractor fan. Fully tiled walls and floor, white fittings comprising vanitory unit with chrome mono tap and cupboards under, illuminated wall mirror over, low flush W.C. and fully enclosed shower compartment with sliding door and jet spray power shower fitting. Heated chrome towel rail.
Main Bathroom: 9/1 x 5/3 maximum with fully tiled walls and tiled floor, white suite comprising panelled bath with chrome mixer taps with hand held telephone shower control, close coupled W.C with push button cistern pedestal wash hand basin with chrome mono mixer tap, separate shower cubicle with glazed screens and mains operated control. Airing cupboard.
Bedroom 2/ or Study: 15/0 x 8/3 with quality wooden flooring, gable window. Extensive range of fitted cupboards, or wardrobes and drawers. Recessed ceiling lighting.
Roof Space: Useful domestic roof space area
Security: An intruder alarm system is installed.
Central Heating: Phoenix gas central heating is installed with a Worchester gas boiler positioned in the adjoining garage.
Outside: Extensive asphalt surfaced parking behind new boundary wall with double entrance gates and access to
Double Garage: 20/0 x 18/9 with concrete sealed floor, roller vehicle door plus rear Upvc pedestrian door, extensive light and power connections. Enclosed utility area 10/9 x 5/3 with hot and cold water supply to stainless steel sink, plumbing for washing machine and space for tumble drier, wall cupboards for useful storage.
Enclosed small, concrete paved, sunny patio area at rear.
Tenure: Leasehold for which we understand no ground rent is payable
Rates: Capital Value confirmed as £160,000-00 by the Land & Property Services web site meaning that the domestic rates payable to Lisburn Castlereagh City Council for the year commencing 01 April 2019 are £1,217-76
EPC: D65/C71
E&OE
Location



.jpg)
.jpg)
.jpg)
.jpg)
.jpg)
.jpg)
.jpg)
.jpg)
.jpg)
.jpg)
.jpg)
.jpg)
.jpg)
.jpg)
.jpg)
.jpg)
.jpg)
.jpg)
.jpg)
.jpg)
.jpg)
.jpg)
