15 Muskett Park, Carryduff, Belfast, BT8 8QR
Description of 15 Muskett Park, Carryduff, Belfast
This attractive semi-detached home is particularly well situated in a short cul-de-sac where it derives benefit from mature, well screened and manageable gardens to front and especially to rear which is also South facing with its own tanadized timber decked patio area. Enjoying a pleasant open outlook to front and with easy off-road car parking its location close to amenities, public transport and Belfast City will have wide appeal. Designed for easy maintenance, rustic brick elevations, white Upvc clad fascia and contrasting black pvc rainwater down pipes, Upvc double glazed windows and main entrance doors and a rear sunroom with extensive Upvc window space together with facing brick internal elevations. The accommodation which is excellent is well appointed with wood laminate flooring or tiled surfaces throughout the ground floor which are continued on first floor, white panelled or glazed internal room doors including a set of double doors opening between the magnificent modern kitchen and the sunroom, ideal for entertaining. Other features include a separate living room, deluxe shower room (no bath) oil fired central heating (Phoenix Gas connection is already enjoyed by neighbouring properties). Early inspection recommended for full appreciation.
Entrance Hall: with Upvc glazed entrance door, wood laminate flooring and double panelled radiator. Carpeted staircase.
Separate Living Room: 13/1 x 11/5 with wood laminate flooring, hole in the wall style opening, useful under stairs cloaks storage, wood panelled and wood panelled and glazed door leading to:
Magnificent Modern Kitchen: 14/7 x 9/11 with large ceramic glazed square tiled flooring, extensive custom range of modern high and low pull out and hinged floor and wall units finished in a combination of high gloss white or plum colour with stainless steel handles and graphite onyx extensive worktop space with matching upstand inset stainless steel sink to with mono mixer tap. Integrated Candy four ring propane supplied gas hob with splash back stainless-steel chimney extractor hood over, Indesit eye level double oven and grill, plumbed for automatic washing machine, space for upright fridge/freezer unit. Recessed ceiling lighting. Double upvc framed glazed doors leading to:
Sunroom: 12/7 x 10/2 with part facing brick and remainder Upvc double glazed window space, ceramic tiled flooring, central heating radiator, light, and power points, Upvc glazed door leading to rear enclosed garden. Excellent private aspect to rear.
First Floor
Bedroom 1: 11/7 x 8/2 with wood laminate flooring
Bedroom 2: 11/5 x 8/2 with wood laminate flooring
Bedroom 3: 8/1 x 6/1
Shower Room: 8/4 x 6/1 ceramic tiled flooring with matching upstand to base of walls, plain emulsioned remainder, large shower cubicle with My Life glazed folding door, and Mira electric shower fitting, vanitory wash basin with mono chrome mixer tap, low flush W.C with push button cistern, ceiling mounted extractor fan, wall mounted chrome towel radiator. Hot press with lagged copper cylinder and immersion heater.
Central Heating: Oil fired central heating is installed.
Outside: Driveway at side with good off-road parking
Gardens: Mature well stocked gardens front and rear in lawn with shrub borders and flagged patio and tanadized timber deck sitting area. South facing to rear.
Tenure: Leasehold held on a long lease subject to an Annual Ground Rent of £35.00
Rates: Capital Value confirmed by the Land & Property Services web site as £105,000-00 upon which the Domestic Rates payable to Lisburn Castlereagh City Council for the year commencing 01 April 2020 are £811-86
EPC: D63/C74
Location
.jpg)


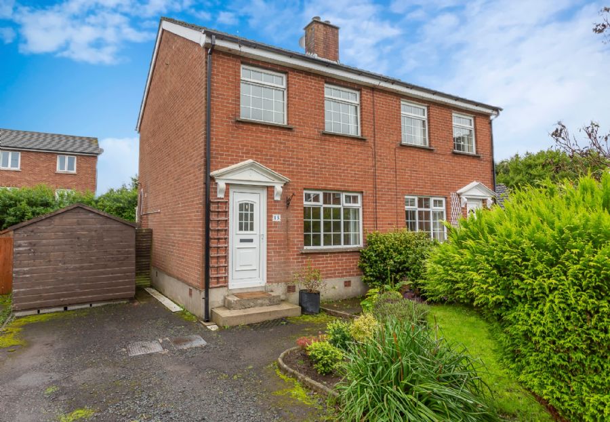
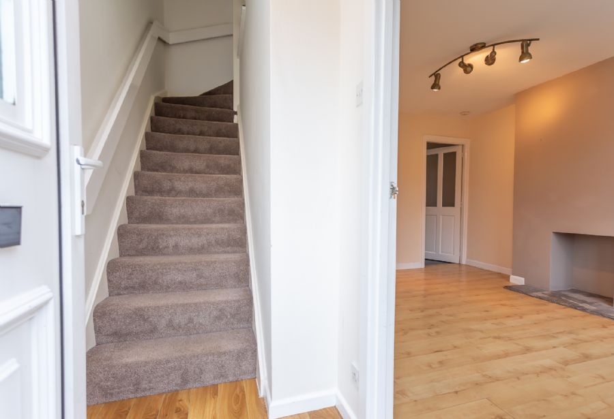

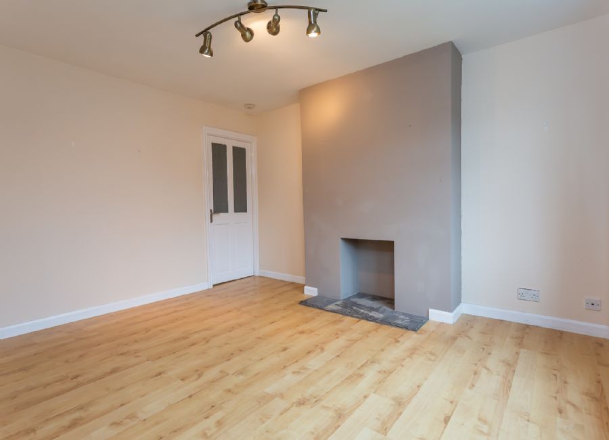

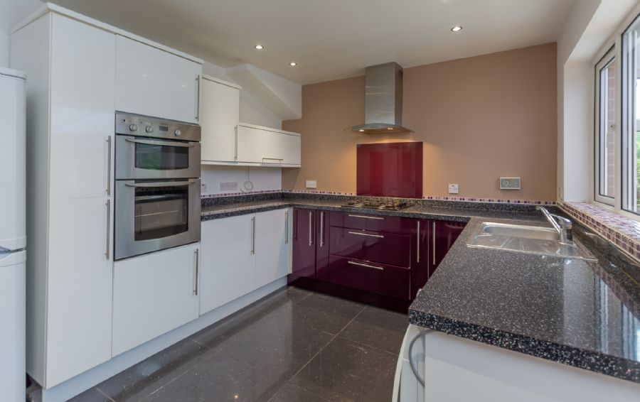
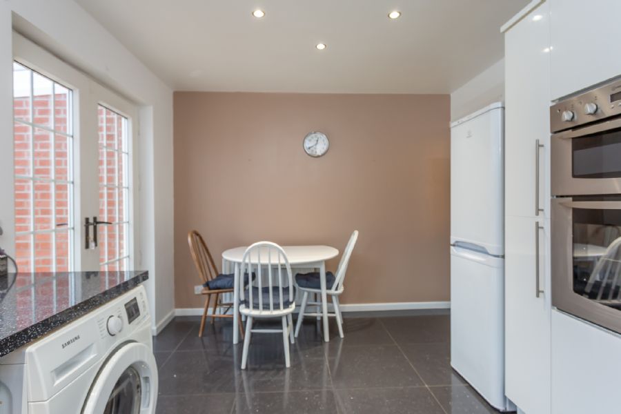
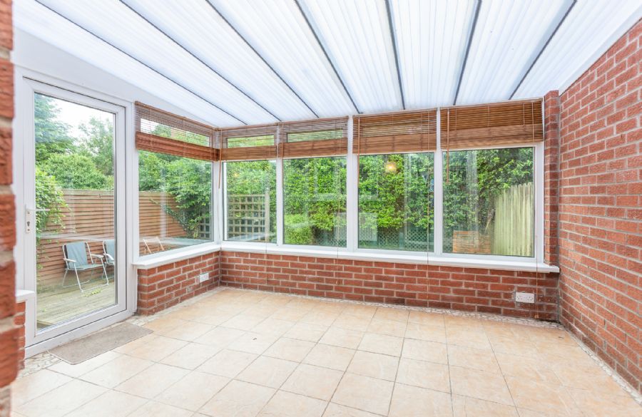


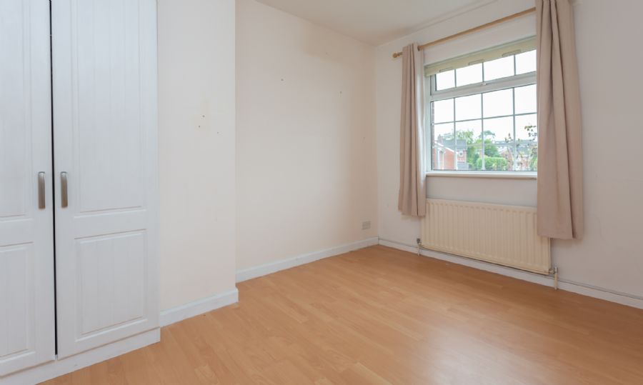
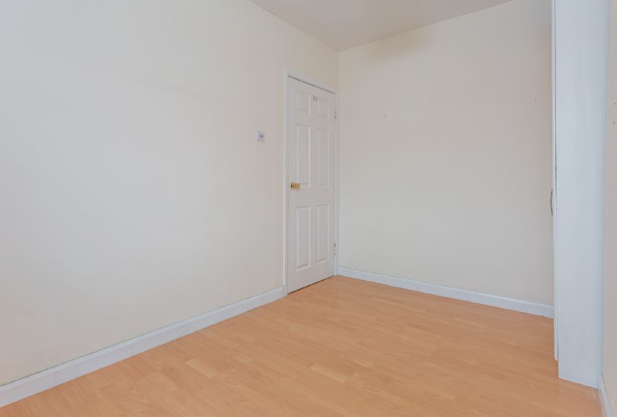
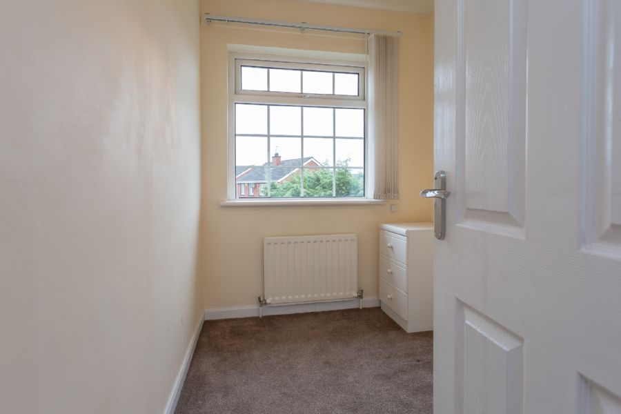
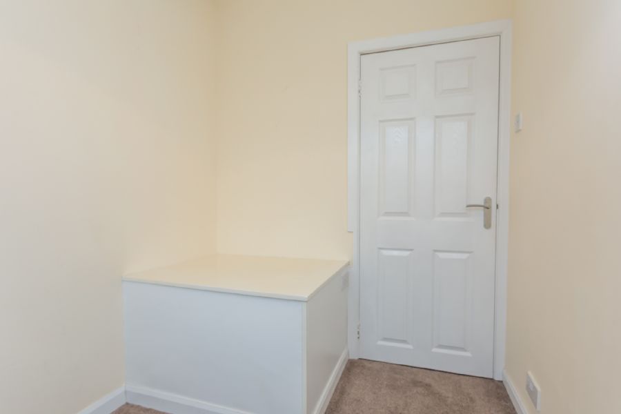
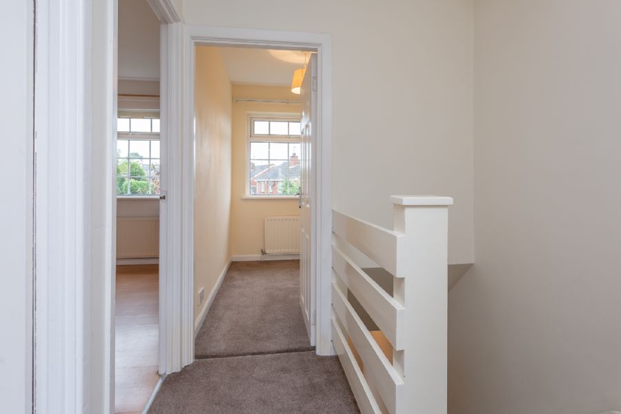
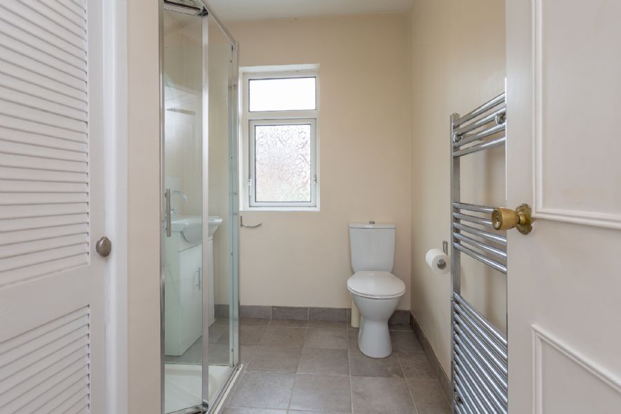
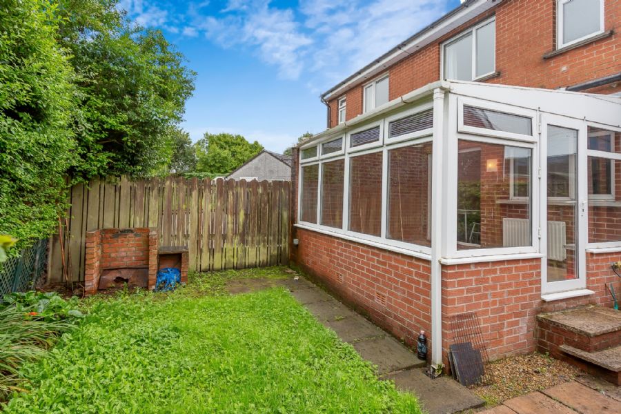
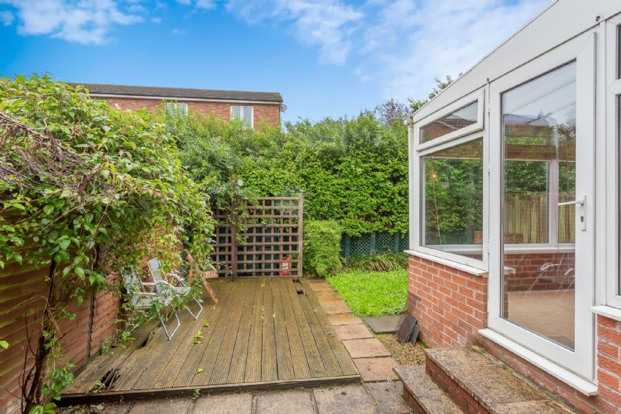
.jpg)