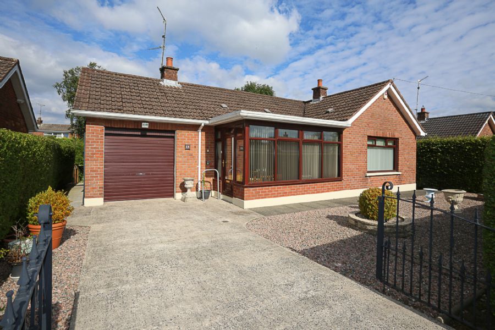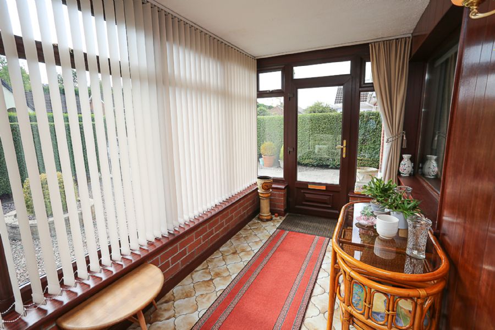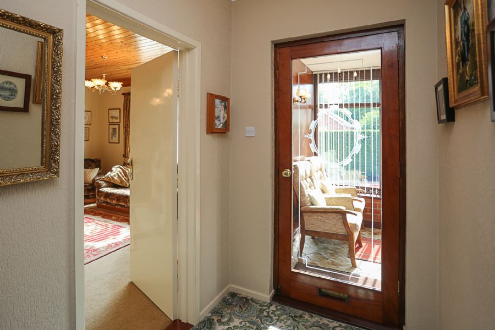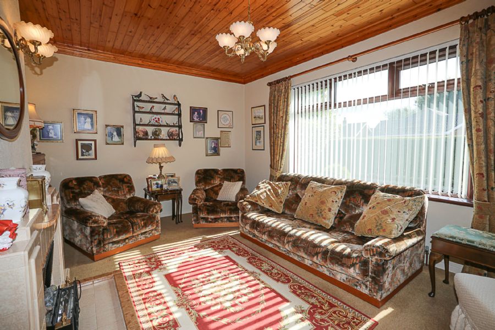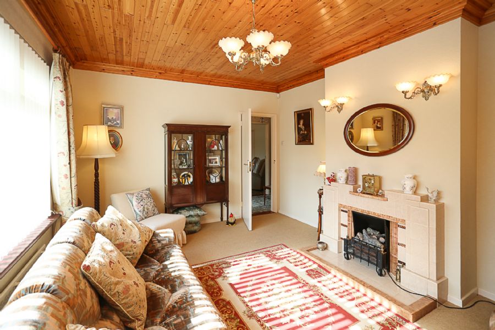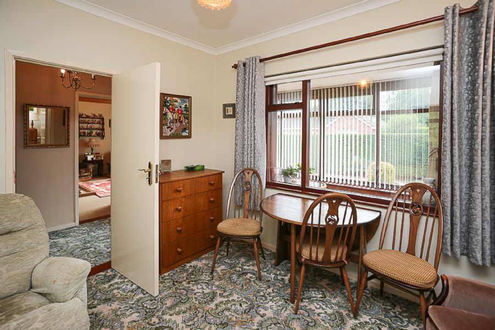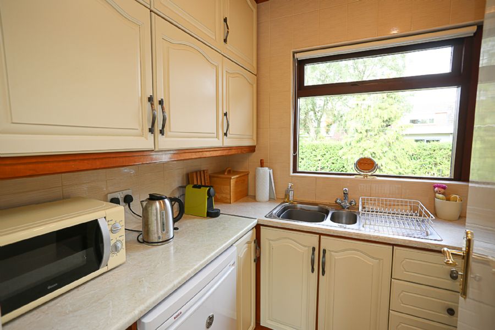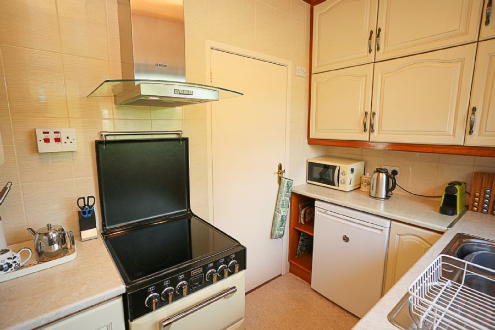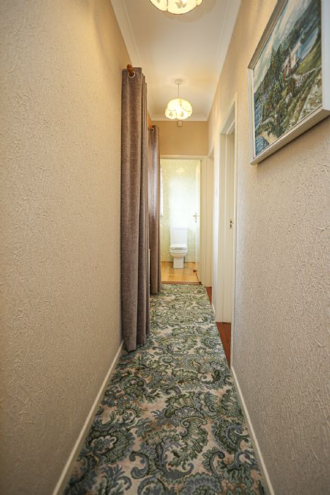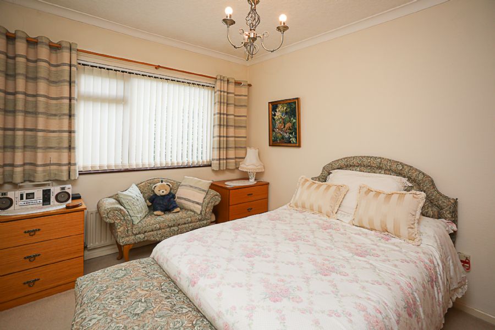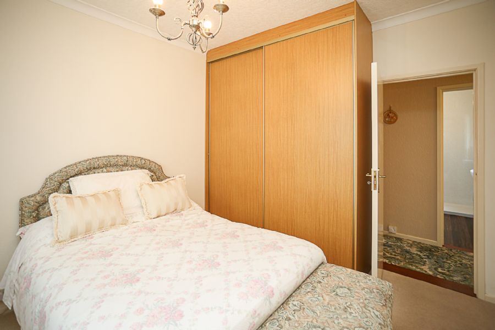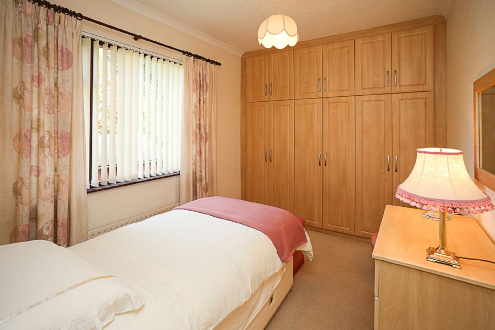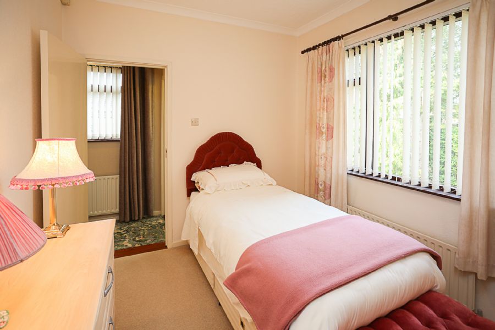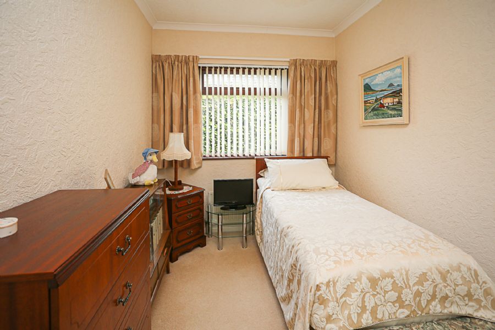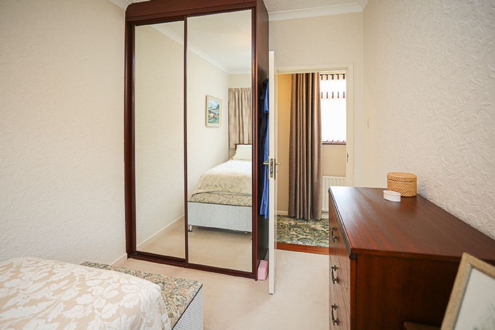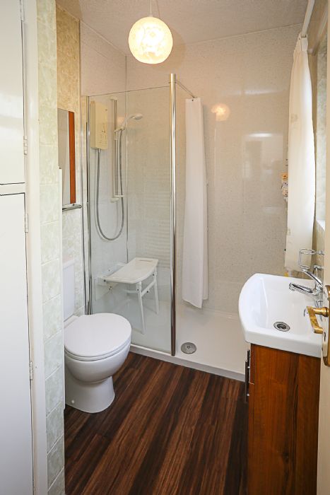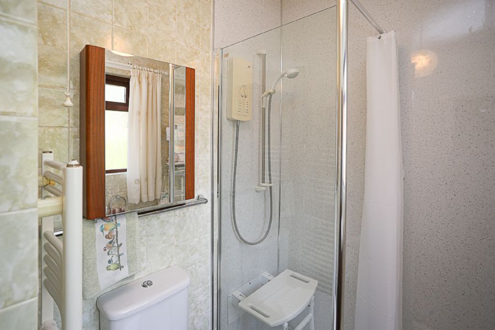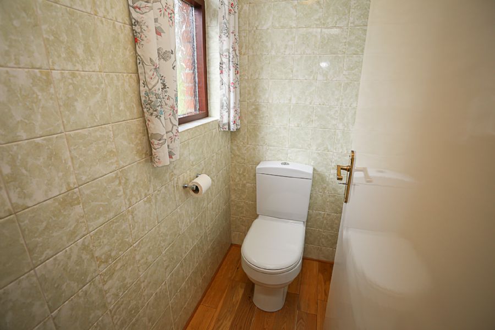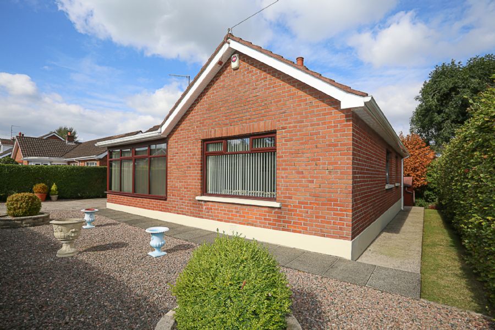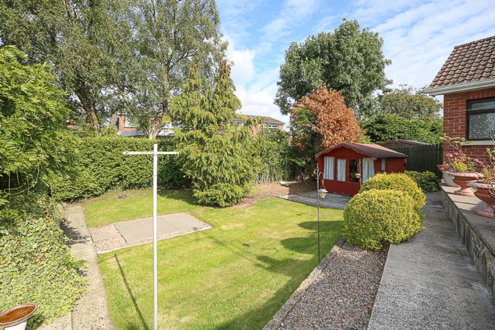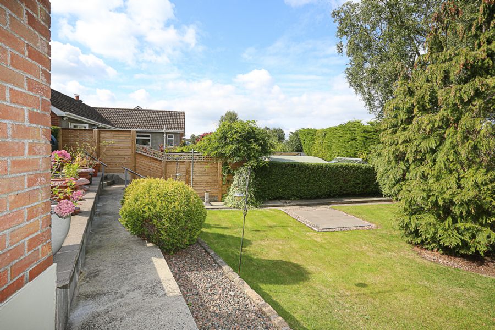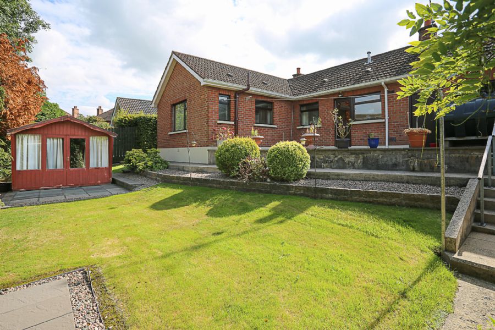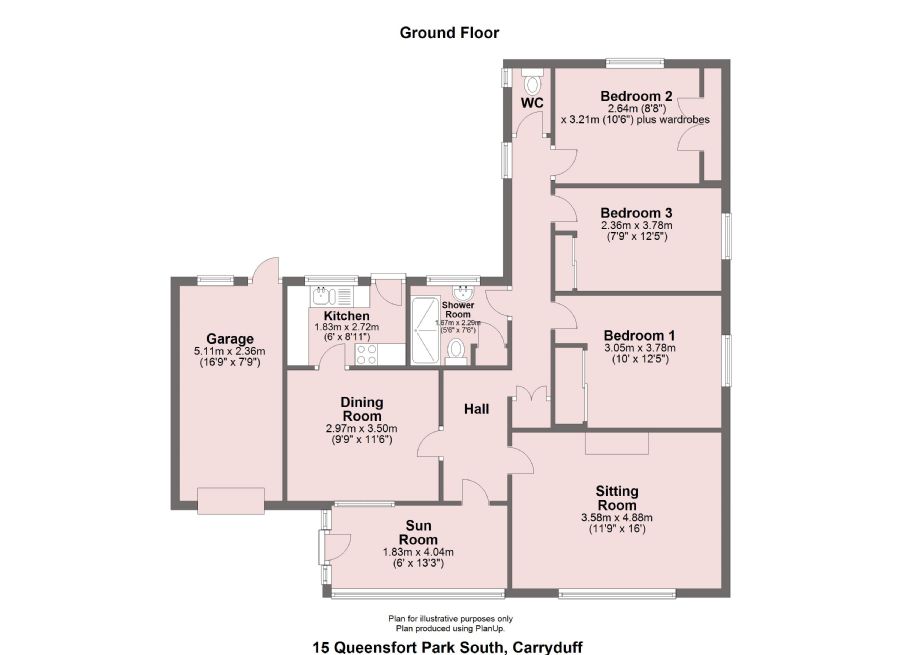15 Queensfort Park South , Carryduff, Belfast, BT8 8NH
Property Features
- *Double glazed windows
- *Oil fired heating
- *Custom made fitted wardrobes
Description of 15 Queensfort Park South , Carryduff, Belfast
This is a most attractive, well-built detached bungalow with carefully manicured mature gardens, private boundaries and convenient off road car parking from which it is easy to alight all fronting an integral garage providing great storage. Its location is excellent, a central well-established position in Carryduff within easy walking distance to local amenities, close to frequent public transport connections and other services. The bungalow itself, which is all on one level and ideal for someone downsizing, is very comfortable and well cared for throughout with great pride and affection shown. It provides a wonderful opportunity for some updating, alteration and renewal to suit own individual requirements. The accommodation comprises two reception rooms, three bedrooms one main shower room (no bath) and TWO toilets. The layout is complimented by a very practical front conservatory which, while providing additional security is well positioned to retain heat during the day given its South facing aspect. Special features throughout this home are numerous and in addition to a high level of decoration and great attention to detail, these include plaster ceiling cornices, polished wooden door saddles, unblemished internal wood work, lockable internal doors, majority mahogany framed double glazed windows, oil fired heating from a Warm flow boiler, custom designed or fitted wardrobes in all bedrooms and a modern shower room with easy accessible shower tray, plus that important second W.C. Externally the white Upvc clad fascia boards and soffits with pvc rainwater goods combined with attractive brick elevations reduce the maintenance required. Early viewing for full appreciation is recommended.
Front Porch: 13/3 x 6/0 with dwarf exposed red brick walls to part, extensive use of double-glazed windows in mahogany frames and UPVc mahogany framed glazed door with matching side panels. Part wood panelled internal walls, ceramic tiled floor, central heating radiator and wall light points. Internal mahogany framed glazed door with frosted edging to
Front Entrance Hall: 9/7 x 4/10 with ceiling cornice.
Excellent Sitting Room: 16/0 x 11/9 with large window to front overlooking garden, tiled fireplace with matching hearth and open coal fire grate (not tested). Tongue and groove timber sheeted ceiling, wall light points.
Family Dining Room: 11/6 x 9/9 with window to front porch, ceiling cornice. Internal stud wall between
Compact Well Fitted Kitchen: 8/9 x 6/0 with fully tiled walls and tongue and groove sheeted ceiling. Range of custom designed shaker style floor and wall cupboards and pull out drawers all with matching light coloured worktops and inset stainless steel sink bowl with mono mixer tap. Space for slot in electric cooker with stainless steel canopy extractor hood over, space for under counter style fridge. Hardwood glazed rear door.
Rear Hall: 16/0 x 3/0 with large floor to ceiling storage cupboard with double doors. Ceiling cornice.
Bedroom 1: 12/5 x 10/0 with fitted wardrobe which has sliding doors
Bedroom 2: 10/6 x 8/8 PLUS full wall width, floor to ceiling custom designed fitted wardrobes with double doors and cupboards over.
Bedroom 3: 12/5 x 7/9 with gable wall window, fitted with mirrored slider robe ward robes.
Main Shower Room: 7/6 x 5/6 with part tiled walls and part UPVc clad around shower for easy maintenance. Large 1200 shower tray with floor drain and glass screen, Mira Advance electric shower fitting. Vanitory basin with chrome mixer tap, low flush W.C. with push button cistern. Wall mounted heated towel rail. Hot press with lagged copper cylinder and immersion heater.
Separate W.C: a 2nd W.C positioned off the rear hall
Roof space: Insulated
Central Heating: Oil fired central heating is installed from a Warm flow boiler positioned in the garage.
Security: An intruder alarm system is installed.
Outside: Concrete surfaced driveway behind double entrance gates with good off road parking space for two or three cars, coloured pebble to front area with concrete paved edges and matching paths to side. Raised rear patio area with concrete steps leading to the rear garden, front area entirely level.
Integral Garage: 16/ 9 x 7/9 with roller front vehicle door plus rear pedestrian door. Light and power points. Plumbed for washing machine.
Garden: Beautifully planted out and enclosed garden to rear laid in lawn with mature boundaries and raised shrub and flower beds for easy maintenance. Paved patio area. Garden shed. Front garden in coloured pebble finish (no grass).
Tenure: We understand that the property is leasehold, held on a long lease subject to an Annual Rent of £10-00
Capital Value: Land & Property Services web site confirm a Capital Value of £145,000-00 upon which Lisburn & Castlereagh City Council Area have based a Domestic Rate of £1,137.82 for the year commencing 01 April 2022
EPC: Commissioned
Location
.jpg)


