17 Baronscourt Manor, Carryduff, Belfast, BT8 8FF
Description of 17 Baronscourt Manor, Carryduff, Belfast
This is a modern TWO bedroom FIRST FLOOR luxury apartment of circa 75 SqM (800 Sq Ft approx) built in 2016, with bright spacious rooms and superb features and fittings. One of a small number of similar styled brick finished units with a private enclosed South facing rear garden complete with artificial lawn and allocated tarmac surfaced car parking space. This is a very comfortable home with excellent insulation qualities from dual colour graphite grey (external) and white (internal) upvc windows, it is also easily heated with Phoenix gas fired domestic water and full central heating. The modern design will appeal to many with its practical layout including storage space which provide a most generous reception room with excellent views, fashionable well fitted modern kitchen with integrated appliances and matching island unit with space for dining, luxury bathroom with modern white sanitary ware, spacious ensuite shower room, attractive internal pre painted wooden room doors with chrome lever handles, recessed ceiling lighting to many areas, high level roof Velux windows to some areas with motorised window blinds. Baronscourt Manor is well situated off the main Saintfield Road just before Carryduff within easy commute to services, convenient shopping, public transport connections and other practical amenities.
Accommodation Comprises: External staircase to private first floor entrance door
Spacious Entrance Hall: with two tone composite main entrance door and velux window for natural light. Solid panelled white wooden internal doors with chrome lever handles
Bright Open Plan Living Area: 24/0 x 20/5 max into kitchen an excellent room with large floor length windows and pleasant outlook across Saintfield Road towards the Mealough area. Neutral décor with recessed ceiling lighting and flexibility for seating and dining layouts. Large storage cupboard with gas boiler.
Excellent Modern Kitchen: 15/0 x 9/7 with attractive fawn coloured ‘slow-close door’ units, contrasting worktops and integrated Indesit appliances such as upright fridge freezer and dishwasher. Space for washing machine, inset stainless steel sink with chrome mixer tap and tiled splashback. Feature matching floor island unit with integrated double oven, ceramic top electric hob and chimney extractor over, useful additional storage and space for dining. Tiled flooring around kitchen with recessed ceiling lighting.
Master Bedroom: 11/8 x 10/2 with large built-in storage cupboard and access to
Ensuite Shower Room : 7/2 x 6/6 part tiled walls and with quality sanitary fittings comprising corner quadrant walk in shower cubicle with floor drain and power shower fitting, wall hung wash basin with mono chrome tap, close coupled low flush W.C. and wall mounted chrome towel rail. Quality cushion flooring.
Bedroom 2: 11/8 x 10/1
Main Bathroom: 7/4 x 6/4 with part tiled walls around P-shaped bath with shower over including chrome power shower fitting and curved glass screen, wall hung wash basin with mono chrome tap, close coupled low flush W.C., with push button cistern. Wall mounted chrome towel heated radiator, extractor plus external window. Quality cushion flooring
Central Heating: Phoenix Gas water and central heating is installed with individual boiler positioned in storage cupboard in living room.
Insulation: Solid concrete flooring throughout with excellent insulation qualities (see excellent Energy Performance Certificate rating).
Security: An intruder security alarm system is installed together with external lights.
Outside: Enclosed South facing level garden with artificial grass covering for low maintenance. Access at ground floor by side gate. Shed
Tenure: Leasehold held on a long lease subject to an Annual Rent
Rates: Capital Value confirmed as £135,000-00 (courtesy of Land & Property Services web site) making the domestic rates payable to Lisburn & Castlereagh City Council as £1,043-82
Service Charge: We are advised that an annual Service Charge equivalent to £500-00 approximately is collected in relation to external maintenance and up-keep of common areas including those planted, external lighting, property insurance and external window cleaning.
EPC: B83/B83
Location
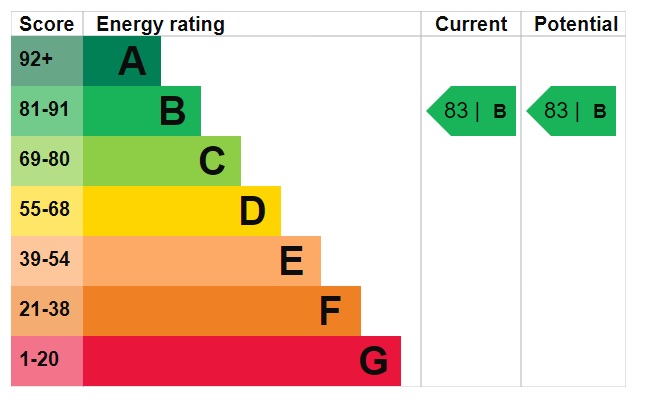


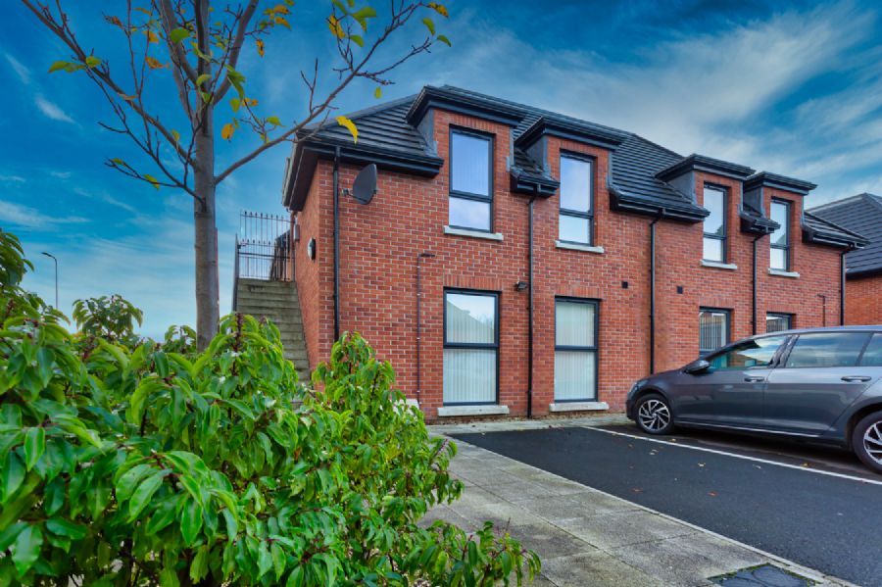

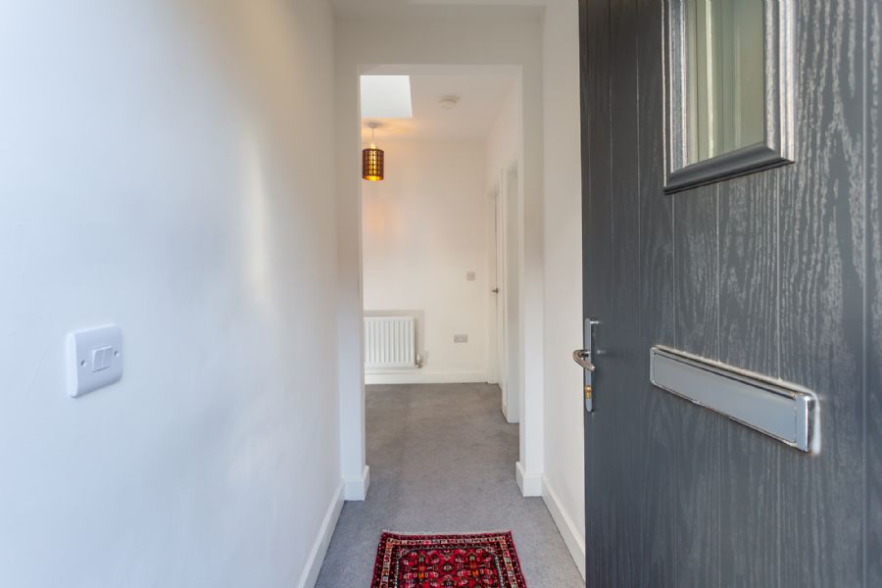
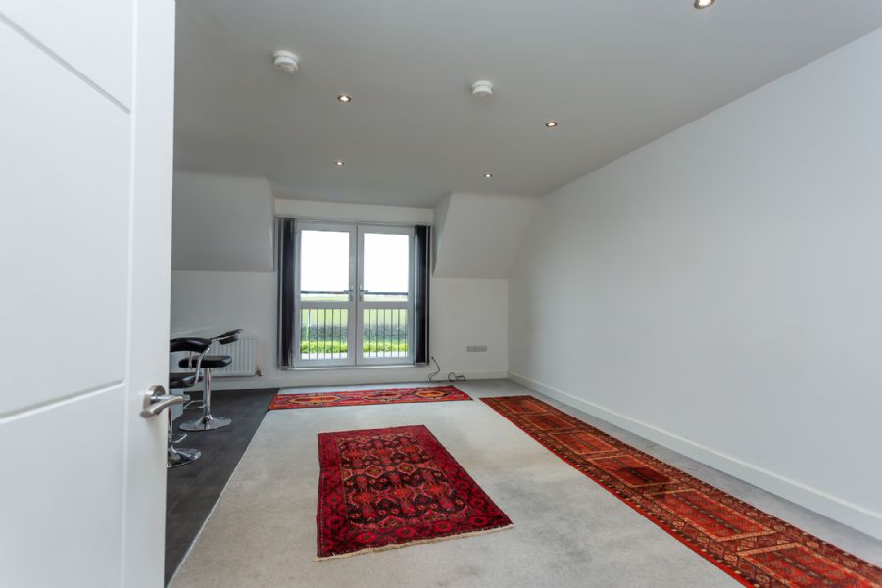
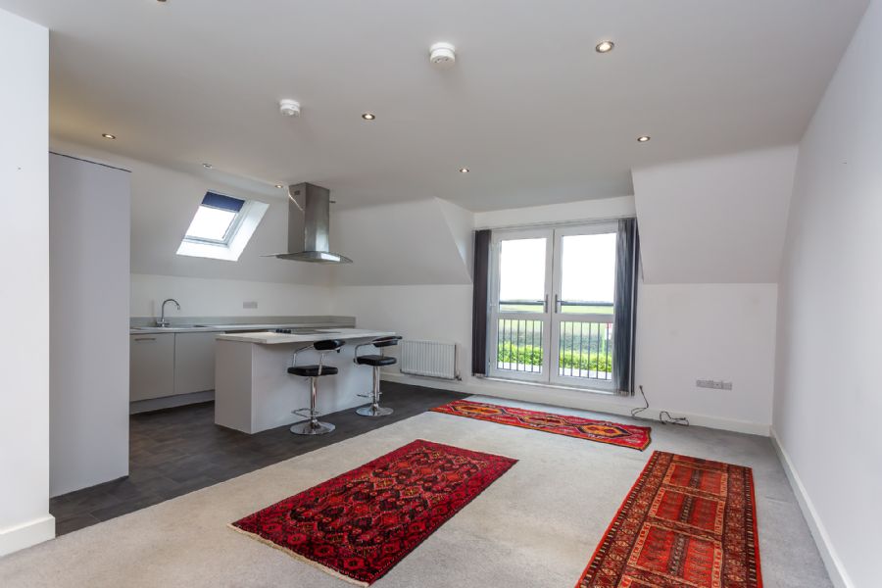
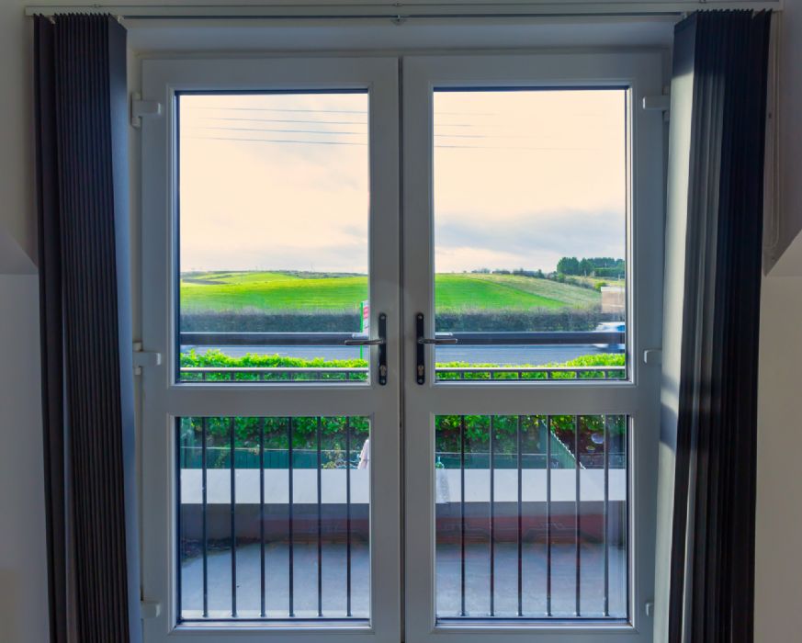

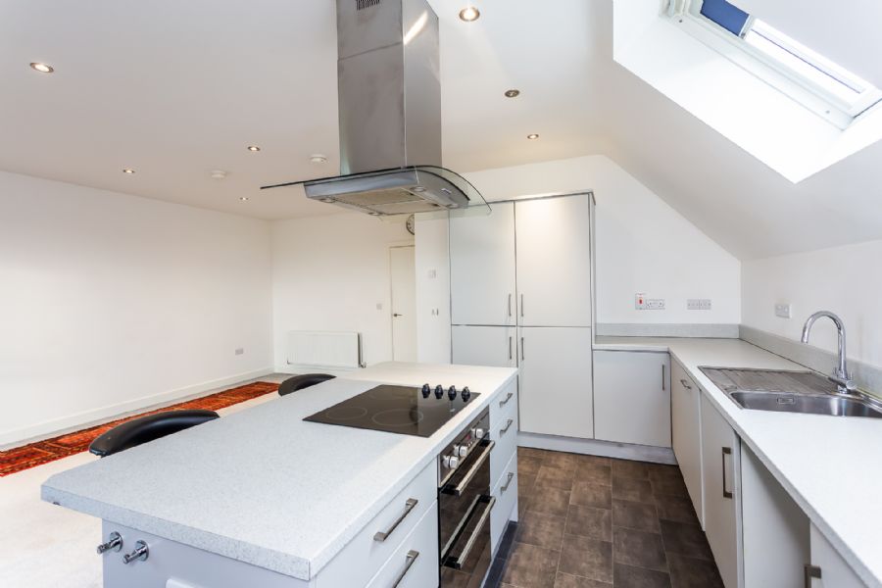
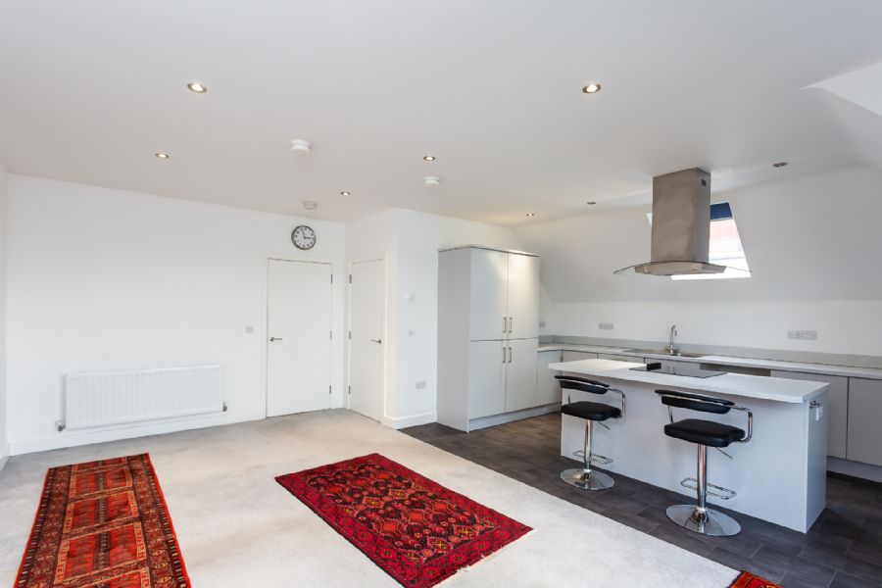








.jpg)