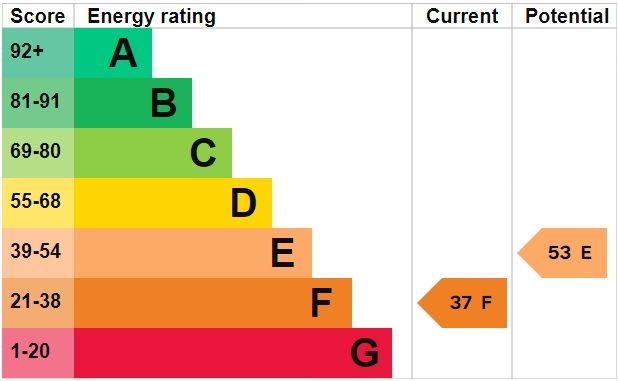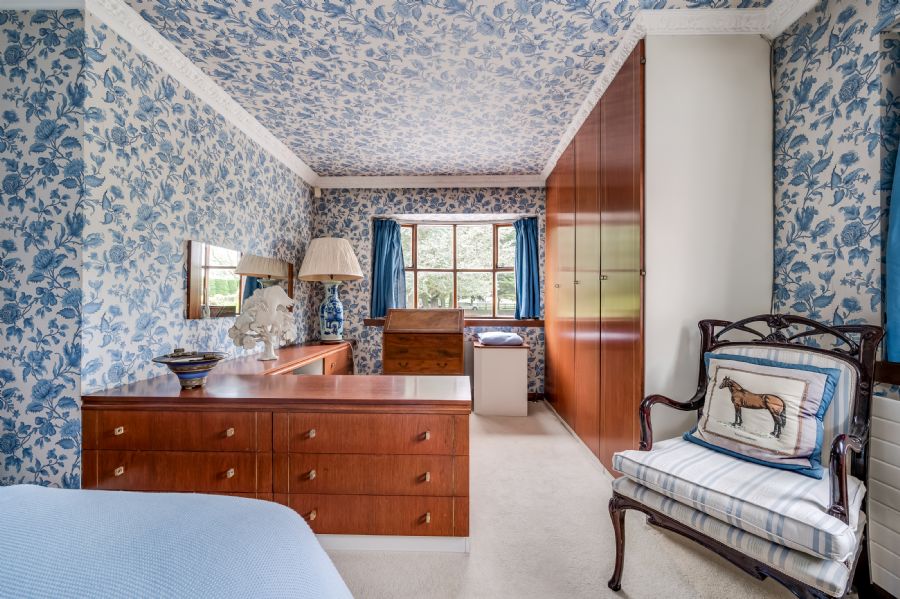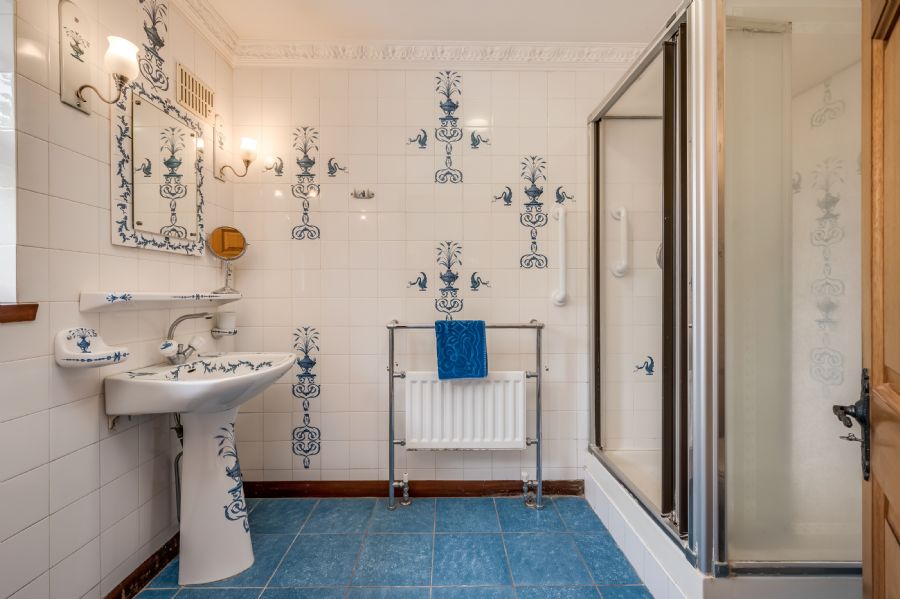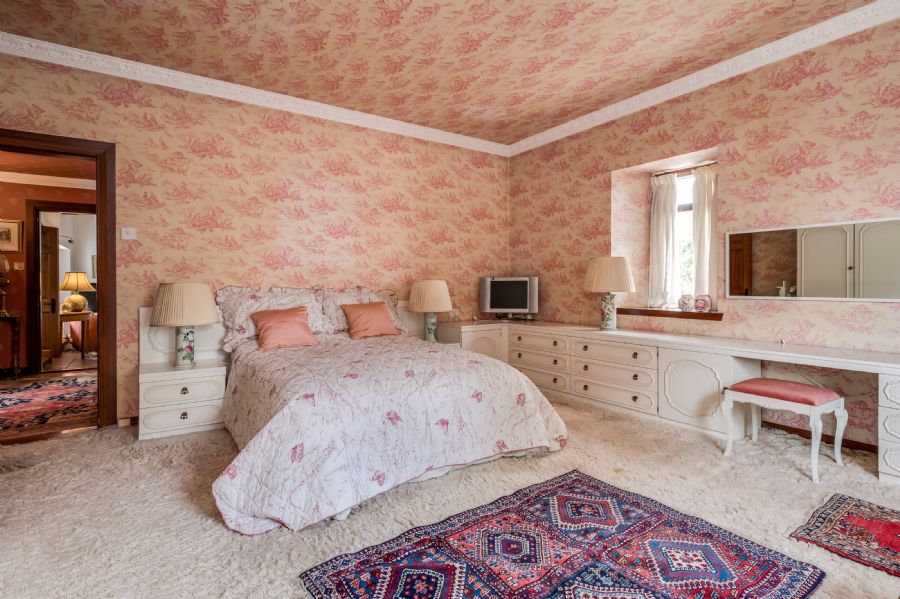179 Gilford Road, Portadown, BT63 5LF
Description of 179 Gilford Road, Portadown
Excellent Country Estate Comprising of Cottage Residence with mature landscaped gardens and large surfaced yard circa 2.5 acre with useful stand alone, purposed, outbuildings and stable block, single sweeping drive approach and circa 6.0 acres adjoining agricultural land ideally positioned to rear.
Forming part of a larger country holding, the opportunity is now available to declare an interest in acquiring this attractive and unique single storey residence which occupies a tranquil setting off the Un-Named Road close to its junction with the A50 a short drive from Portadown town centre and accessible connections to the M1 Motorway opening up other parts of the province. The property which comprises 2,650 Square Feet (246 Sq M) offers superbly appointed accommodation with excellent window space gaining natural light from many aspects of the serene garden space. This is complemented by a country style expertly designed kitchen with an extensive selection of Gaggenau appliances including a deep fat fryer and griddle. Tastefully decorated throughout thanks to an input from Tom Caldwell galleries the choice of fabrics and quality fittings as well as their application in all rooms including the THREE bedrooms is a particular feature. The property benefits from working deco fireplaces in two rooms and oil fired heating from a Grant boiler. Externally two separate buildings comprise of garages which incorporates a cleverly concealed office space for someone working from home and a separate multi stable block with exercise yard, tack room and hay store ideal for equestrian interests. The mature and surrounding gardens are laid in lawn with a colourful display (in season) of bushes and shrubbery, a mature well screened boundary affords ample protection and privacy from passing motorists.
Side Entrance Porch: 7/8 x 4/9 Solid hardwood entrance door with viewing pane, ceramic tiled flooring, porthole window and wall light points
Exceptional Drawing Room: 33/5 x 16/1 with bright enjoyable window space on three sides inclusive of patio doors, this is a bright airy room overlooking the mature well- tended gardens with an al fresco patio dining area, deep ceiling cornicing, most attractive cast iron front fireplace with ornate, high mantle wooden surround, decorative radiator covers.
Cottage Style Living Room: 15/11 max x 15/10 with quarry tiled flooring and matching upstand, access to front hall, window space on two sides, most attractive hole in wall stile fireplace with raised mantle and beaten copper canopy, beamed ceiling. Access to Kitchen.
Rear Entrance Reception Area: 16/4 x 9/5 with solid strip flooring, low level bow window, wood and glass pane internal doors, moulded plaster ceiling cornicing, access to remainder of the property. Solid wooden entrance door.
Fitted Country Style Kitchen: 17/5 x 12/4 expertly designed and fitted by specialists, incorporating solid oak door, high and low level cupboard units with contrasting work tops and incorporating inset twin sink tops, quality tiled walls and square set quarry tiled floor. Large Island unit in the centre of the kitchen with extensive cupboard range and incorporating a full range of integrated Gaggenau appliances to include twin hot plates, grill hot plate, deep fat fryer and griddle all with overhead beaten copper extractor hood, housing concealing extraction units. Separate Gaggenau double eye level oven and integrated fridge. Fixed dining table with space for six seated positions. Free standing dishwasher. Wooden framed glazed door to garden.
Master Bedroom: 22/0 x 12/4 and part 10/0 to incorporate fitted dressing area with matching bedside units and headboard, all with plaster ceiling cornice, gable bow window plus front window and separate patio door and window overlooking tranquil garden space. Floor to ceiling fitted wardrobe units with lower-level drawer and dressing unit bank.
Luxury Ornate Ensuite: 9/2 x 5/11 with tiled floor and ornate tiled walls to contrast exquisite porcelain fittings comprising colour etched wash hand basin with pedestal and mono chrome twist taps, with matching handles, matching wall mirror, bathroom shelf, wall light points, soap dish and mouth wash receptacle, matching low flush W.C. plus large folding doors and power shower control. Matching wall mounted paper holding fittings, towelling robe hooks, wall light fittings, heated towel rail. Ceiling Cornice.
Bedroom 2: 15/5 x 15/3 an excellent room with full floor to ceiling designer fitted wardrobe units with matching wall length low level dressing table, drawers and bed side units incorporating a headboard.
Bedroom 3: 10/4 x 9/9 with floor to ceiling fitted wardrobes and knee hole dressing unit. Ceiling cornice.
Luxury Main or Guest Bathroom: 15/10 max x 12/1 with part wall marble tiled finish and ceramic tiled split level flooring, all lavishly appointed with the finest porcelain and gold plated fittings to include sunken curved bath with jet water controls, oversize wash basin, bidet and close coupled low flush W.C., various wall mounted accessories to compliment the bathroom including a recessed shower cubicle with power shower and concealed sauna.
Hot Press with Tribune HE Indirect unvented hot water cylinder.
Central Heating: Oil fired central heating in installed from a Grant Vortex Oil fired boiler.
EPC: Commissioned
Outside: Approached via a private driveway leading from the country road, with pillared and gated entrances complete with cattle grides and five bar estate gates. Tarmac surfaced concrete edged sweeping drive approach all tree lined and with black metal lamp post illumination.
Garage/Offices: Block built unit with smooth finish whitewashed walls and concrete flooring, used for a variety of requirements the overall building is 49/0 x 24/0 to include front porch overhang area. Each unit with sheeted double wooden doors. Individual uses at present include a fully fitted office unit with aluminium framed window front and door, suspended ceiling incorporating recessed fluorescent deflector lights. Other units re used to house and store gardening equipment and one is a large utility store and domestic garage with plumbing for domestic clothes wash facilities and outside toilet.
Stabling/Storage: Matching block built smooth rendered whitewashed unit with securely enclosed concrete apron to front and gated entrance. Access to all ten external and internal stables each with water drinkers and natural light. Implement or hay store, tack room and access to exercise compound adjoining.
Gardens: Serene, landscaped and well-maintained private gardens to enjoy with extensive lawn areas, relaxation seated areas to appreciate the plethora of colourful mature trees, shrubs and manicured front boundary which provides maximum privacy from the county road. The gardens and immediate surrounding area of the residence comprise approximately 2.0 acres.
Land: Adjoining agricultural well fenced and level land immediately to rear of circa 6.0 acres with direct access to Stables, tack room, compound, other land may be available subject to separate negotiation.
Services: We understand that the property benefits from connections to mains water, mains electricity and a septic tank foul sewage system. Interested parties must make their own enquires in relation to the position of, capacity and availability of connection to any main sewage facility (if available).
Title: We understand that title is Freehold
Capital Value: Land & Property Services web site have listed the Capital Value of the subject property as £205,000-00.The Domestic Rates payable to Armagh City, Banbridge and Craigavon Council are £1,991-89 for the year commencing 01 April 2023.
Map: The map provided is merely for identification purposes only and show the holding included in sale as outlined in red. It is not to be relied upon in relation to any contract or offer. All boundaries and their formation are subject to site verification.
Viewing: Strictly by appointment following expressions of verifiable interest made to the selling agent.
Location



.jpg)
.jpg)
.jpg)
.jpg)
.jpg)
.jpg)
.jpg)



.jpg)
.jpg)
.jpg)
.jpg)
.jpg)
.jpg)
.jpg)
.jpg)
.jpg)
.jpg)
.jpg)
.jpg)
