18 Winchester Avenue, Carryduff, Belfast, BT8 8QA
Description of 18 Winchester Avenue, Carryduff, Belfast
This is an excellent, spacious and well appointed chalet style home with generous room sizes and a standard of finish that will have wide general appeal. Recently decorated including some pastel shades, with new hall and landing carpet, the property benefits from a most convenient and easily accessible position in a culdesac, only a short stroll from public transport connections, local shopping and other amenities that Carryduff has to offer. Bright throughout the accommodation benefits from Phoenix gas central heating plus an open fire grate in the living room. Upvc windows and entrance doors are installed with double French style patio doors at rear. Other special features include solid wooden flooring to the hall, living room and dining room which are separated by double glass pane doors and either tiled surface or wooden laminate flooring to other rooms. First Floor room doors are modern white panelled with lever action handles. The kitchen, which is well appointed, comprises solid wood door custom designed mahogany units with a gas hob and electric under oven. This family home has THREE bedrooms for which we anticipate early interest to be shown.
Accommodation Comprises:
Spacious Entrance Hall: 14/6 x part 6/6 and part 3/6 with Rosewood mahogany colour glazed Upvc entrance door and matching glazed side panel. Solid wood tongue and groove flooring with moulded skirting board, wooden framed glass pane door from hall to living room and kitchen. Useful understairs storage space.
Sitting Room: 14/6 x 12/3 with bow window. Most attractive cast iron fronted fireplace with moulded surround and polished marble hearth tiles, open coal fire. Solid wood flooring and moulded skirting board. Double wood framed glass pane doors leading to:
Dining Room: 11/1 x 10/0 with matching solid wood flooring and moulded skirting. White double French style patio doors opening to rear garden. Archway leading to:
Excellent Kitchen: 11/1 x 8/8 with ceramic tiled floor and part mosaic tiled walls between units. Wood framed glass pane door to hall, archway to dining area. A custom designed wooden door cherry wood kitchen incorporating various drawers, glass door display cabinets and open fronted units with concealed lighting and contrasting black graphite worktops all with pelmets and cornices and concealed lighting. Inset one and half bowl stainless steel sink top with mono mixer tap. Inset four ring gas hob with stainless steel splash back and stainless steel chimney extractor hood over, Zanussi electric under oven. Housing for upright fridge/freezer, plumbing for washing machine. Chrome faced electrical switches, plugs and spurs. Floor level convector style heater plus panelled central heating radiator. Upvc framed glazed door to rear for maximum light.
First Floor: Spindled balustrades to stairwell, landing window ensuring bright aspect, useful storage cupboard on landing.
Bedroom 1: 12/0 x 11/1 with wood laminate flooring and modern wardrobe with sliding doors
Bedroom 2: 13/4 x 8/9 with wood laminate flooring. Dormer window
Bedroom 3: 10/1 x 9/10 with wood laminate flooring, Velux roof window.
Bathroom: 7/10 x 6/10 with semi solid wood flooring and part tiled walls (fully tiled around bath). Tongue and groove sheeted ceiling with recessed ceiling lighting. Fashionable white suite comprising panelled bath with brass and chrome coloured mixer telephone held taps. Separate mains operated shower fitting over bath with fixed high level raised brass head. Ceiling mounted extractor. New shower screen. Pedestal wash hand basin with twist handle brass coloured taps, low flush W.C.
Central Heating: Phoenix Gas central heating and water heating is installed from a Worcester Gas fired boiler positioned under stairs.
Outside: Tarmac driveway with easy drive in and accessible off road carparking.
Gardens: Level front garden in small manageable lawn, enclosed patio area at rear part paved.
Tenure: Leasehold on a long lease subject to an annual rent of £40-00
Capital Value: £125,000-00 as confirmed by Land & Property Services on which the Domestic Rates calculated and collected by Lisburn & Castlereagh City Council for the year commencing 01 April 2021 are £966.50
EPC: Commissioned
Location
.jpg)


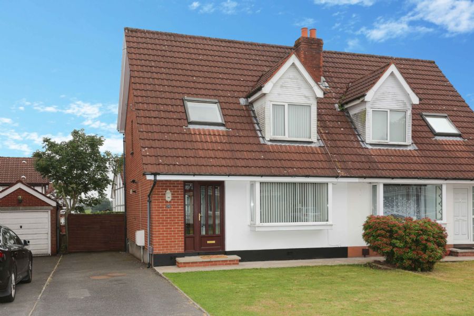
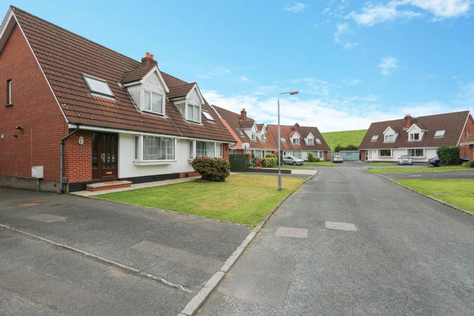
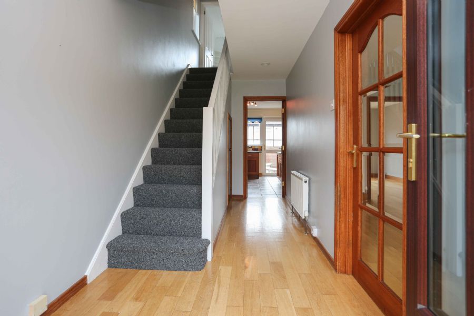
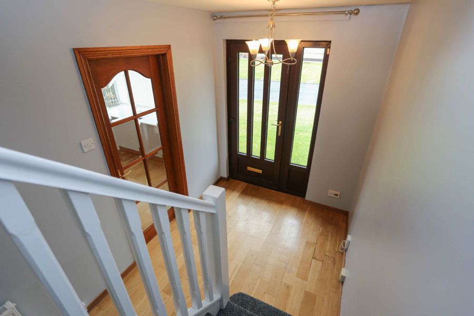
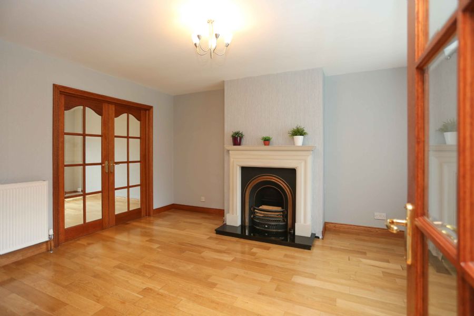
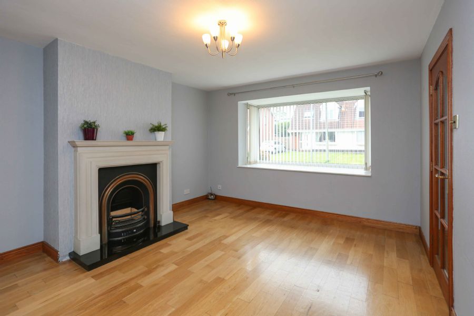
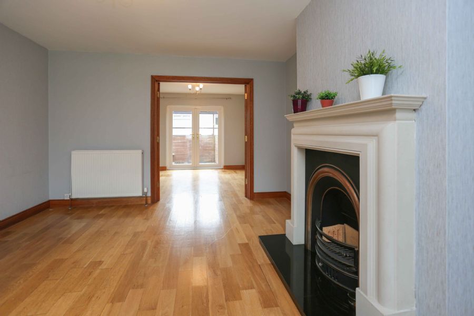
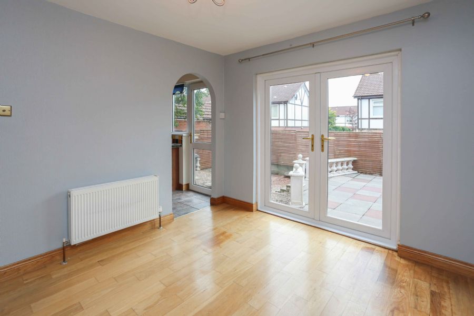
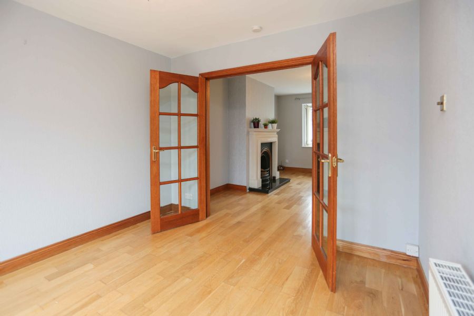
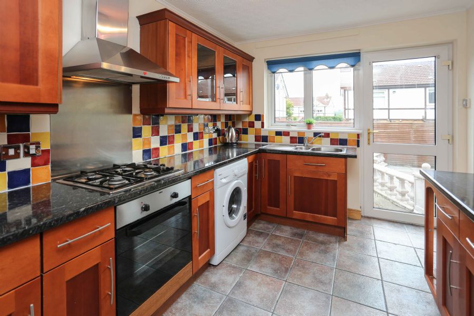
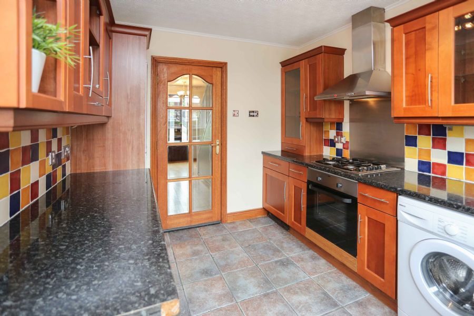
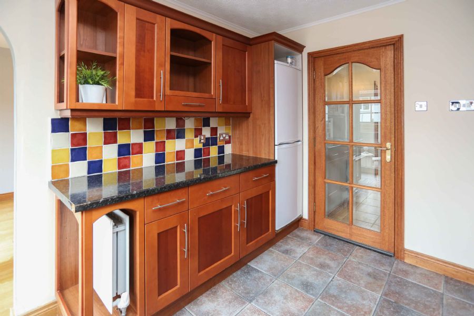
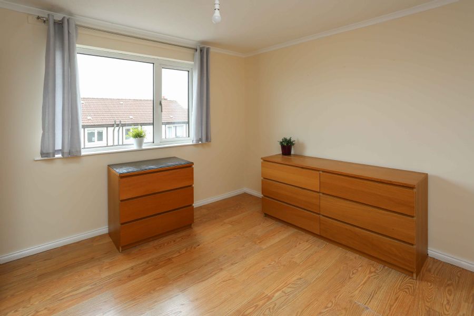
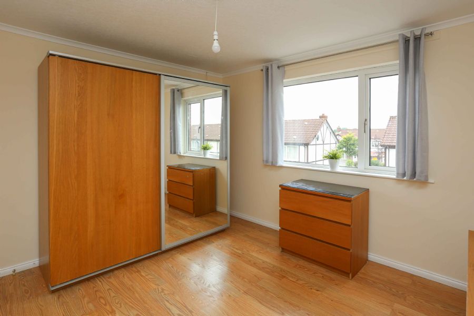
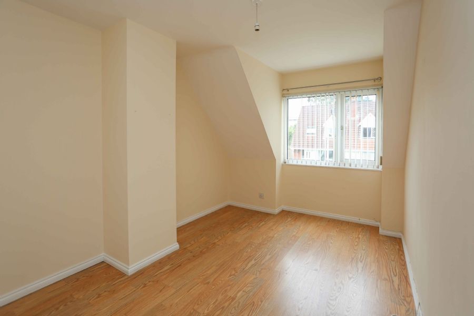
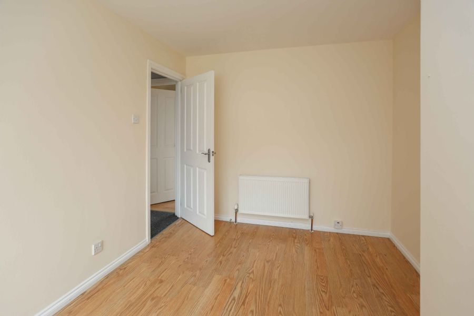
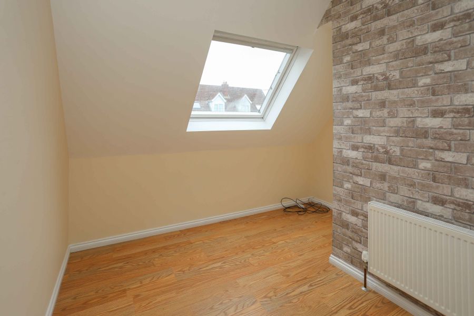
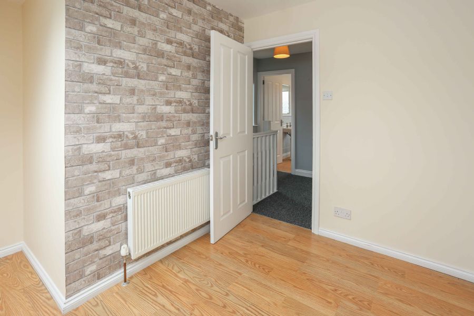
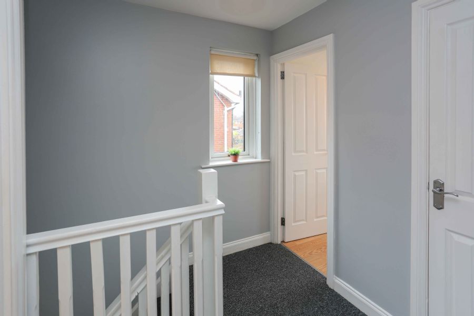
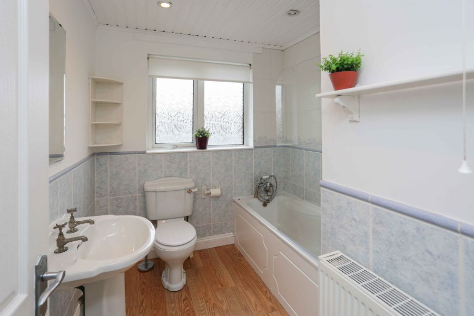
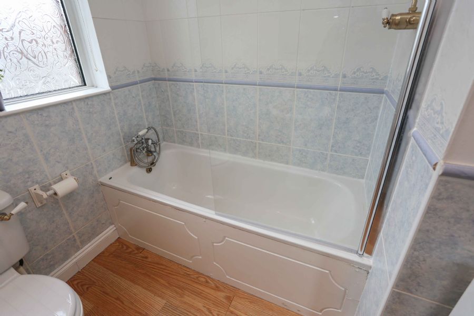
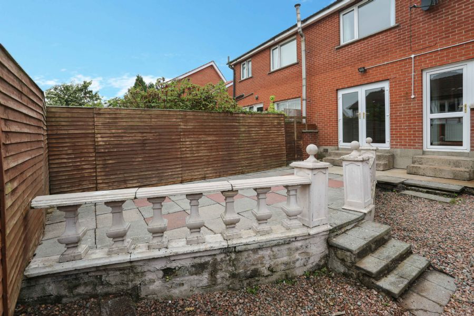
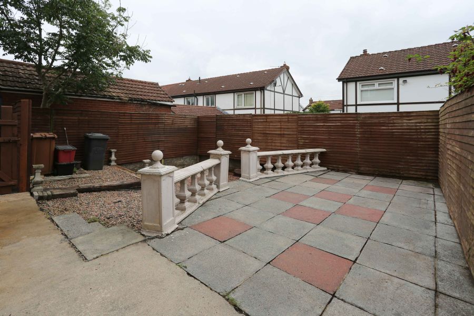
.jpg)