2 Baronscourt Link, Carryduff, Belfast, BT8 8RG
Description of 2 Baronscourt Link, Carryduff, Belfast
This most attractive, tastefully presented, and well-equipped detached bungalow with FOUR bedrooms is ideally positioned close to the commencement of this highly regarded development. It is therefore within easy walking distance to Saintfield Road (A24) local primary schooling and regular public transport services while being only a short drive from other amenities in the Carryduff and surrounding area including access to open rural countryside. With a floor area of circa 1,600 SQ Ft (143 SQM) plus integral garage the accommodation layout has been thoughtfully designed in a modern concept with lofted ceilings and heightened window space to some principal rooms, clever usage of internal glass pane double opening doors to ensure a welcoming, entertaining appeal, prefinished tongue and groove timber flooring and tiled surfaces to many areas. Finishing touches and careful presentation by the owners clearly sets an appealing benchmark throughout which can only be appreciated by close internal inspection. Special features are numerous and include a fashionable multi burner stove, modern double glazed windows, with maintenance free external fascia and soffits, patio doors leading to the perfect, ultra-private sun trap at rear, luxury fittings to the compelling master bedroom ensuite, very fashionable white bathroom complemented by black and white tiling, most attractive country style kitchen extensively fitted with coloured faced units contrasting black work tops which incorporates a six ring cooking range plus useful utility area just off, oil fired central heating. It has excellent off roadside by side parking to front on brindled drive.
A Welcoming L Shaped Entrance Hall: 14/7 x 5/6 and part 28/0 x 3/0 Wooden sheeted entrance door with glazed side panel. Useful walk in cloaks cupboard. Polished wood stained tongue and groove flooring, white painted panelled internal room doors with chrome handles
Most Attractive Lounge: 17/10 x part 13/11 and part x 9/11 Lofted ceiling with feature natural panelled sheeting and heightened window space to front plus window to side. Polished wood stained tongue and groove timber flooring, off set corner positioned feature chimney breast wall with raised hearth, facing brick sides and inset black cast iron multi fuel burner. Double opening glass pane doors to hallway with lever handles.
Separate Dining Room/ Family Room: 11/3 x 10/9 with low level window to front. Polished wood stained tongue and groove timber flooring. Double glass pane doors from hallway
Kitchen/Snug or Casual Dining: 19/7 x part 13/2 ceramic tiled flooring throughout and recessed lighting. Excellent pleasant outlook and easy access to enclosed rear garden with Upvc sliding patio doors and large window space. Part tiled walls to kitchen area which is superbly fitted with an extensive range of custom designed, well fitted high and low level coloured door units, including dresser style unit all with pelmets and concealed lighting over contrasting black worktops including an inset Franke one and a half sink with mono tap. Integrated Bosch dishwasher and integrated fridge, inset multi-function six ring Rangemaster electric range cooker with ceramic top concealed extractor over.
Utility Area: 7/11 x 5/6 within the garage but which has direct access off the kitchen. It is plumbed for washing machine and has other useful space for white goods and storage. Steps leading to garage floor.
Main Bedroom 17/10 x 12/3 a bright airy room with lofted ceiling with feature panelling, heightened window space to front. Polished wood-stained tongue and groove flooring.
Fashionable Ensuite: 7/5 x 5/10 maximum fully tiled walls and flooring finished in neutral and grey colours, recessed shower cubicle with Aqualisa mains shower with chrome fittings behind hinged door, close coupled slim line low flush W.C, pedestal mounted oblong wash basin with modern chrome mixer tap, ceiling mounted extractor fan, external window to gable, recessed ceiling lighting within sheeted pvc ceiling for easy maintenance.
Bedroom 2: 11/10 x 10/11 with ground to floor level window and fitted wardrobes with sliding doors.
Bedroom 3: 10/11 x 7/5
Bedroom 4/or Study: 9/11 x 7/5 with wood effect flooring.
Luxury Bathroom: 10/11 x 6/5 with black and white ceramic tiled floor and matching part tiled walls, wooden panelled bath with moulded edge and chrome mixer twist tap with telephone style shower mixer taps plus separate and electric Triton shower fitting over bath. Low flush W.C., moulded pedestal wash hand basin with twist chrome taps. Hot press cupboard lagged copper cylinder and immersion heater.
Central Heating: Oil Fired Heating is installed with Trianco boiler positioned in the garage.
Insulation: Original cavity wall plus additional roof space insulation protection provided.
Outside: Well planned, expertly delivered, easily maintained landscaping to make the most of privately screened sunny garden and paved areas for relaxation including a spectacular Garden summer house and raised patio barbeque area. Brindled brick paved driveway with easy side by side car parking and lawn area to front. Covered concrete path leading to rear with useful bin storage etc.
Integral Garage: 16/6 x 7/11 maximum with up and over door, concrete floor, side pedestrian door and gable window. Light and power.
Large Workshop or Storage Shed: 19/1 x 9/2 for pitched roof, double entrance doors and window to side. Light and power. An additional garden shed to rear.
Tenure: Leasehold subject to an Annual Ground Rent of £40-00
Rates: Rates: Capital Value confirmed as £225,000-00 (courtesy of Land & Property Services web site) making the domestic rates payable to Lisburn & Castlereagh City Council for the year commencing 01 April 2021 as £1,739-70
EPC: E49/D68
Location
.bmp)


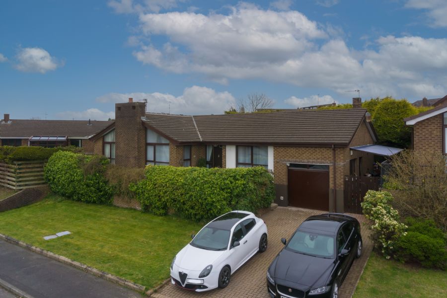
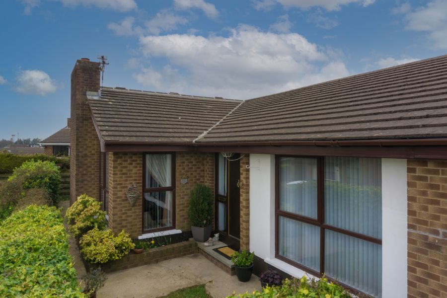
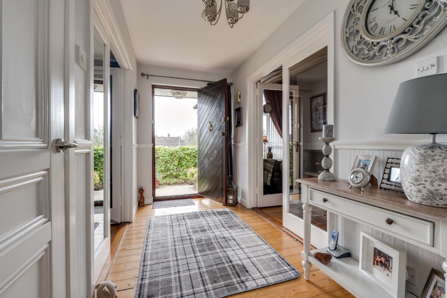
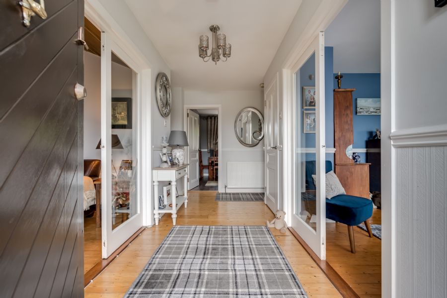
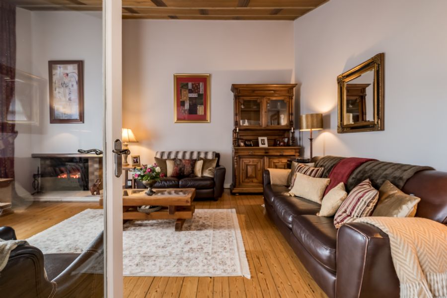
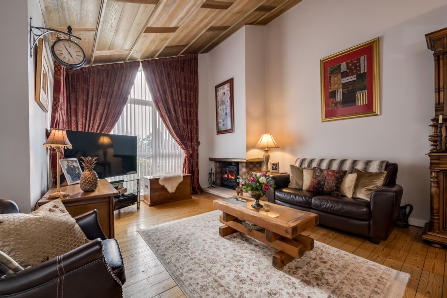
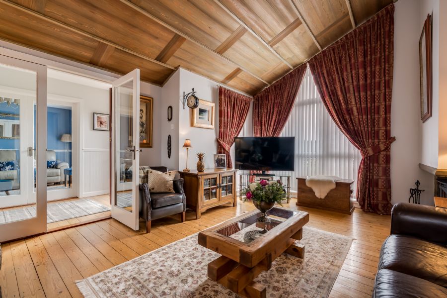
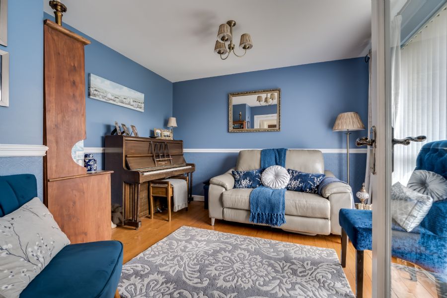
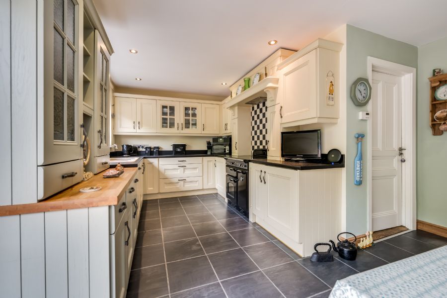
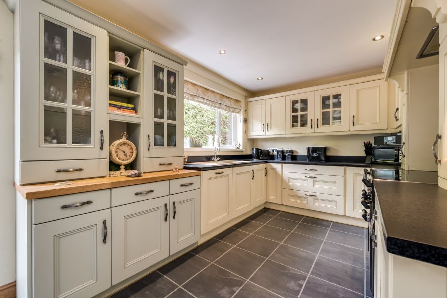
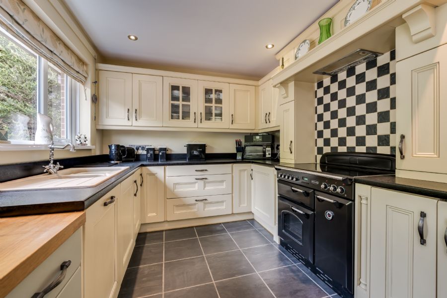
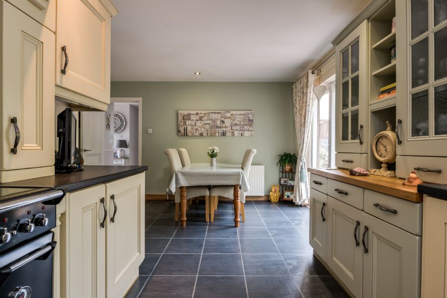
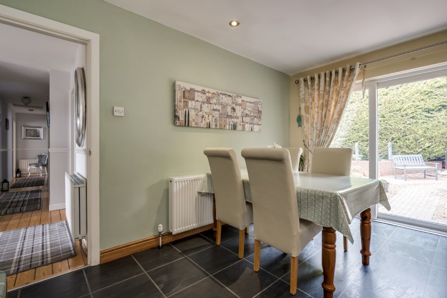
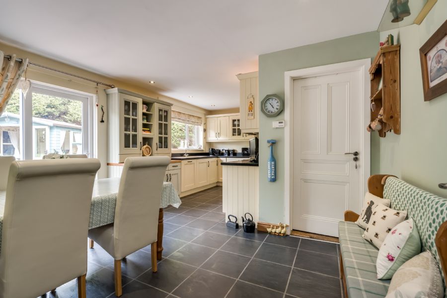
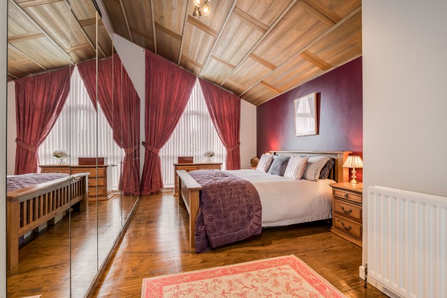
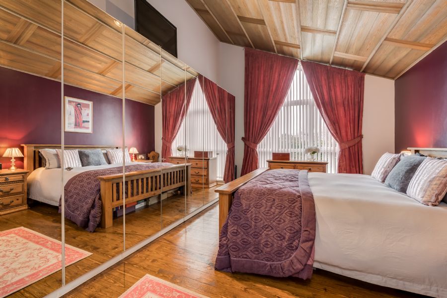
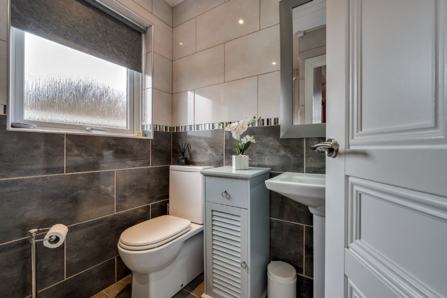
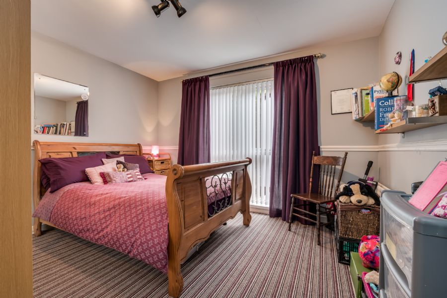
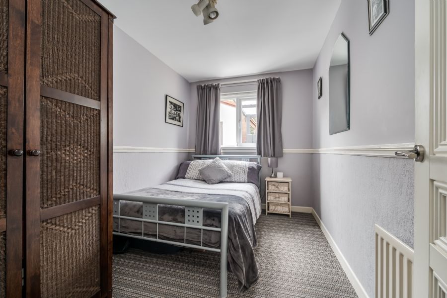
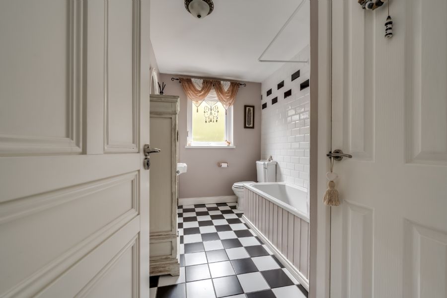
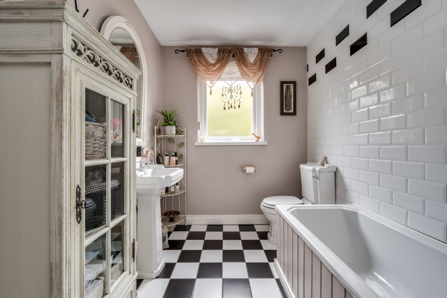
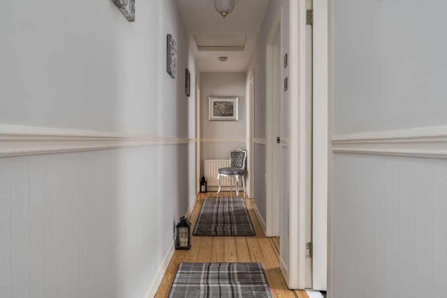
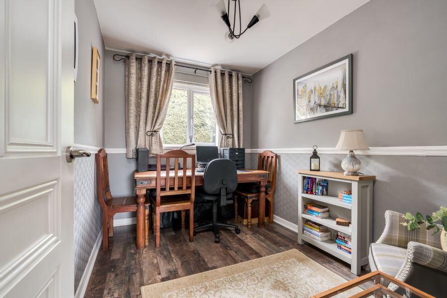
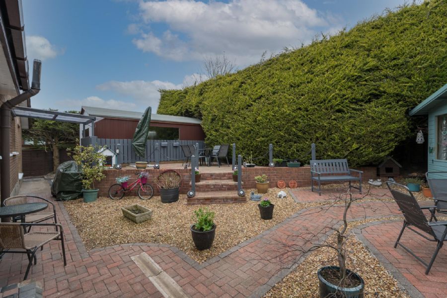
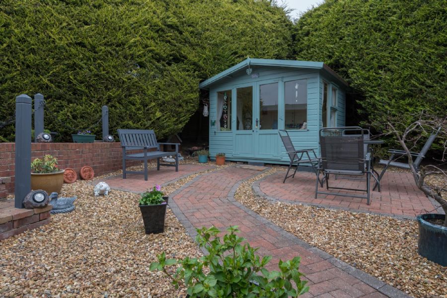
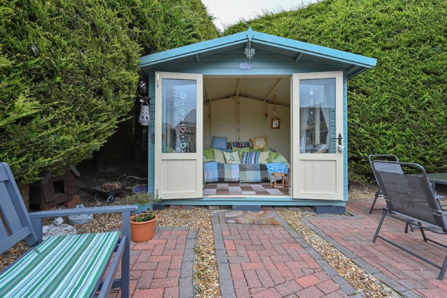
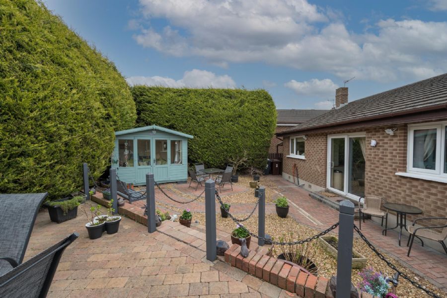
.jpg)