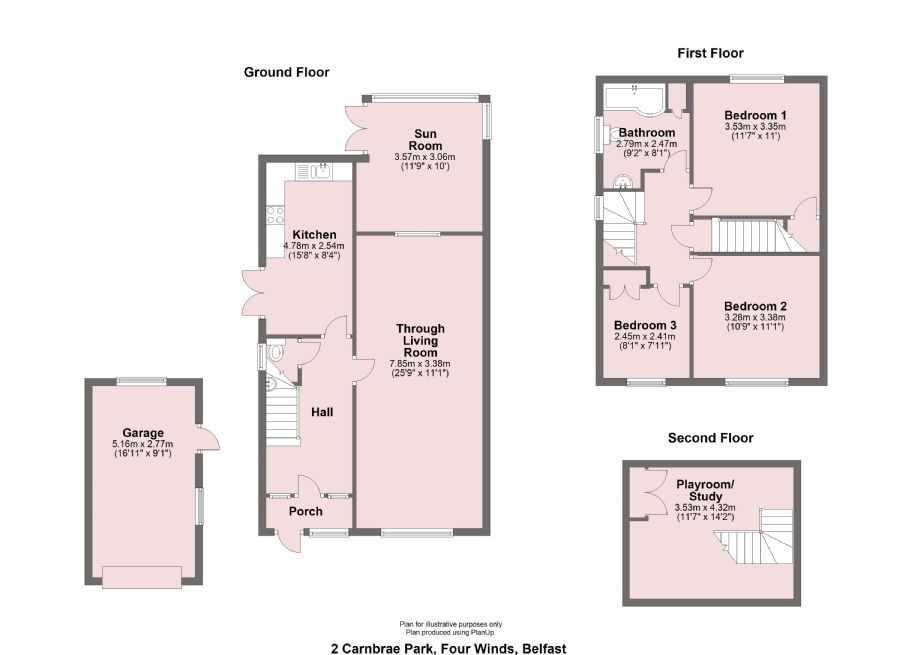2 Carnbrae Avenue, Newton Park, Four Winds, Carryduff, BT8 6NH
Description of 2 Carnbrae Avenue, Newton Park, Four Winds, Carryduff
An extended semi detached dwelling with matching detached garage and rear sun room occupying a level site off Newton Park and with easy access to local shopping at Fourwinds good public transport connections into Belfast and the general open countryside in the Castlereagh foothills nearby. This is an excellent residential area which is extremely popular with home owners, here properties are highly regarded and very much in demand. This particular example, which is being sold with immediate vacant possession, provides useful well created space. An enclosed front porch, generous through living room with wood laminate flooring, downstairs W.C. kitchen and rear sunroom approached from the kitchen. It has THREE first floor bedrooms and a generous family bathroom with modern fittings. A concealed internal fixed staircase with own doorway leads to a partially developed domestic roof space with dormer window and scope as a potential play room, work room or other room. The property which will require some further expenditure, repair and upgrade has numerous special features including Phoenix gas central heating, some wood laminate flooring and Upvc double glazed windows. The opportunity for improvement will ensure that the discerning purchaser can ultimately turn this deceptively spacious semi detached into a fine and presentable home, early viewing is recommended for full appreciation.
Enclosed Front Porch: 6/0 x 3/0 with Quarry tiled flooring. Upvc framed and clear glazed opening door and side screen leading to
Spacious Entrance Hall: 14/1 x 7/7 with wood laminate flooring. Bright staircase with white painted spindled balustrades and gable window. Inner solid pine wooden door with viewing pane.
Cloakroom: 5/3 x 3/7 with tiled flooring. White suite comprising comprising compact wall basin with twin taps, close coupled W.C. with push button cistern. Gable wall window.
Excellent Living Room: 25/9 x 11/1 a generous sized room with large windows at front and rear. Laminate wooden flooring. Ceiling Cornice.
Kitchen: 15/8 x 8/4 with range of wood door shaker style floor and wall units with pelmets, part tiled walls between units and Onyx worktops, including an inset stainless steel sink top with single drainer with mono mixer tap. Integrated electric four ring hob with concealed extractor hood over and under electric oven. Integrated upright fridge/Freezer, Integrated dishwasher. (PLEASE NOTE THAT ALL KITCHEN APPLIANCES ARE SOLD AS SEEN WITH NO WARRANTY OR GUARANTEE AS TO THEIR PRESENT WORKING CONDITION ) Flooring has been levelled and ready for purchasers’ own choice of floor fitting. Upvc double doors leading to side patio and garage. Access to :
Sun Room: 11/9 x 10/0 overlooking rear garden with part solid built wall and Upvc windows plus window to living room, double glass pane doors leading to garden.
First Floor: Landing: 9/7 x 2/11 Bright landing with doubled glazed window, newly carpeted staircase and landing.
Bedroom 1: 11/7 x 11/0 with large Upvc window overlooking rear garden, double radiator and built in cupboard.
Bedroom (2): 11/1 x 10/9 to front with pleasant outlook onto front garden.
Bedroom (3): 7/11 x 8/1 facing front with Upvc window, built in double wardrobes with white panelled wooden doors.
Domestic Roof Space area approached by concealed staircase
Play Room/ Study or Bedroom (4): 14/2 x 11/7 part 8/1 a partially converted roof space area with rear Velux roof window, built in storage into eaves. Fixed staircase with spindled balustrades
Main Bathroom: 9/2 x 8/1 Fitted with white modern bathroom suite, recessed lighting and ceramic tiled floor, comprising of an acrylic curved bath with chrome mixer taps and wall mounted mains operated Aqualisa shower (not tested), partially tiled with glass shower screen, large pedestal handbasin with chrome mixer tap, low flush W.C with push button cistern control, painted heated towel rail, and shelved cupboard which contains Worcester Gas Boiler.
Central Heating: Phoenix gas central heating is installed from a Worcester Boiler.
Outside: Concrete driveway with double entrance gates leading to short off road parking space which fronts a:
Detached Garage: 16/11 x 9/1 with pitched roof, up and over door plus side pedestrian door with light and power points and window to rear and side.
Gardens: Garden areas to front and rear with gated archway to side , front garden and drive accessed from black decorative cast iron gates at front, rear garden can be accessed from gated archway at front that adjoins garage and house.
Rear enclosed garden with patio area to side of house can be accessed through double doors at conservatory or Kitchen.
Tenure: Leasehold (long lease) subject to an annual rent of £35-00 approximately.
Rates: Land and Property Services web site confirm the Capital Value as £150,000-00 with Domestic Rates charged Lisburn & Castlereagh Council for the year commencing 01 April 2022 being £1,177-05
Location
.jpg)


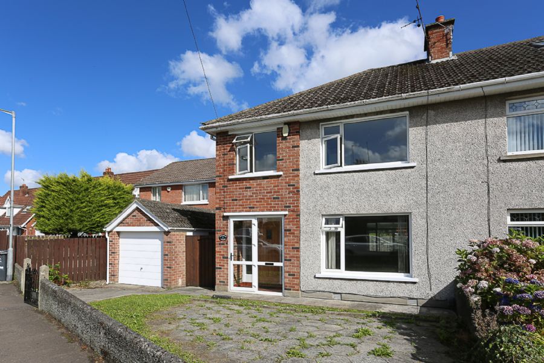
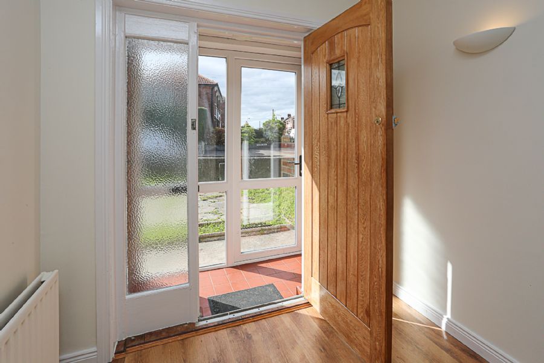
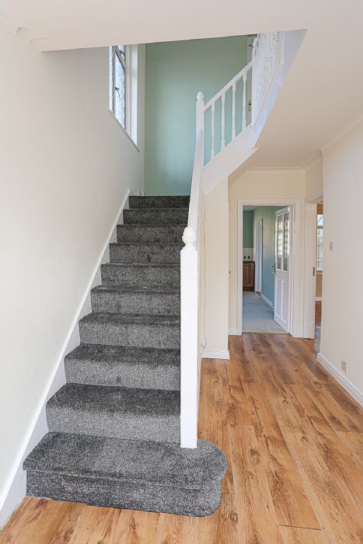
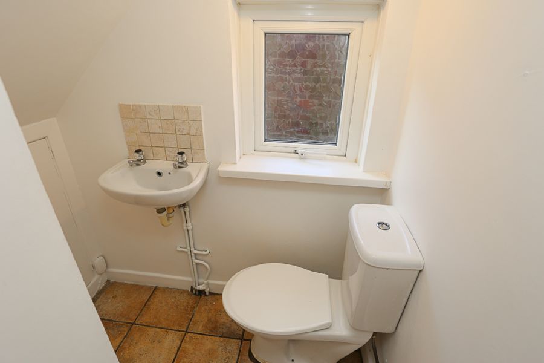
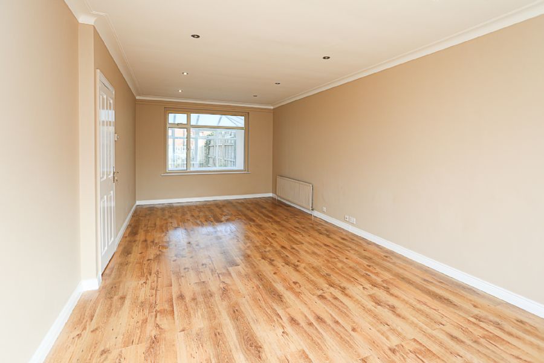
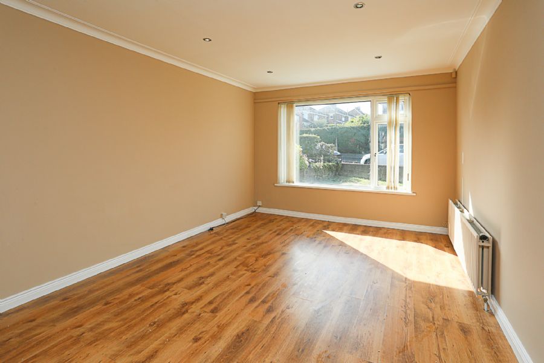
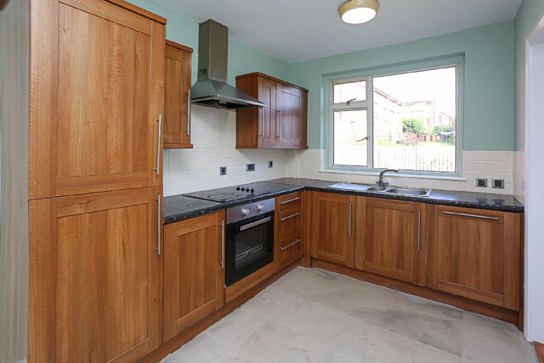
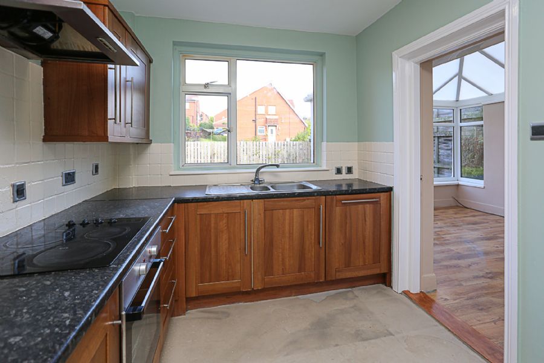
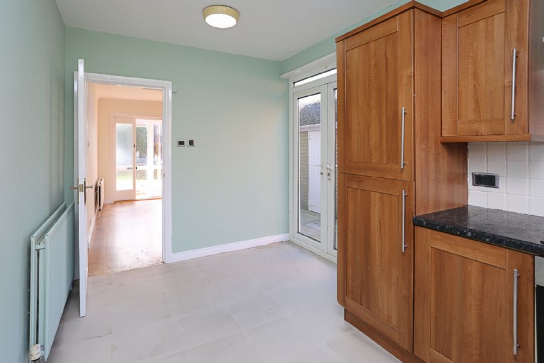
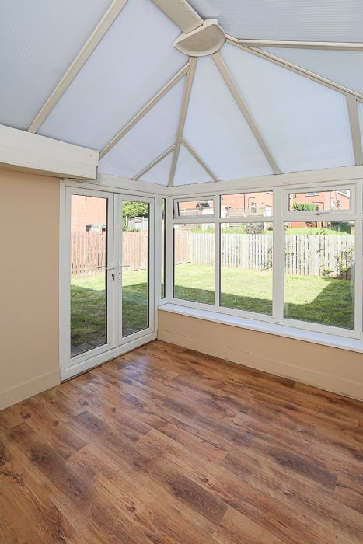
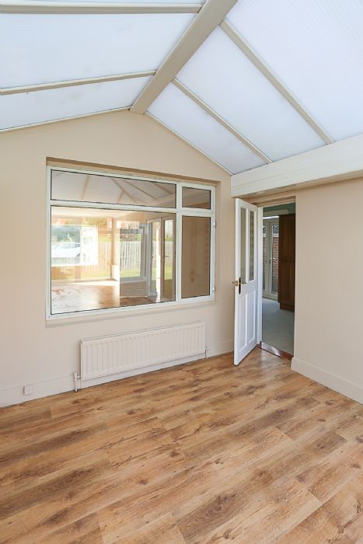
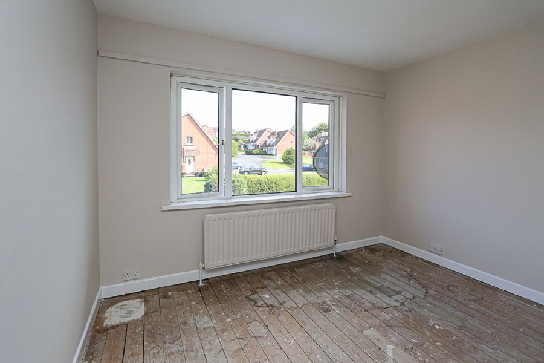
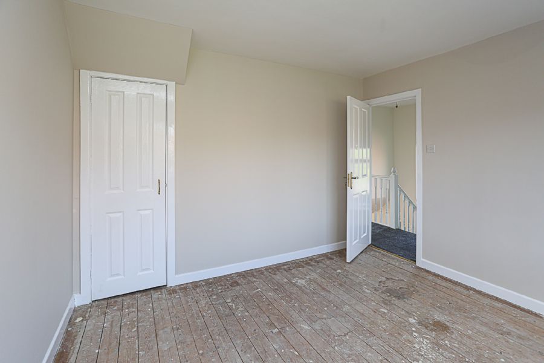
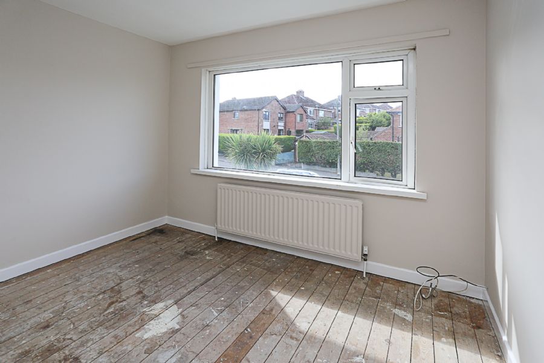
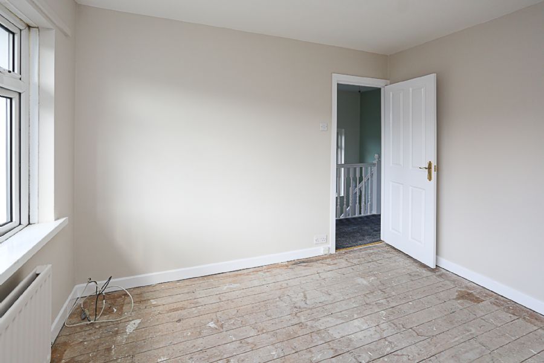
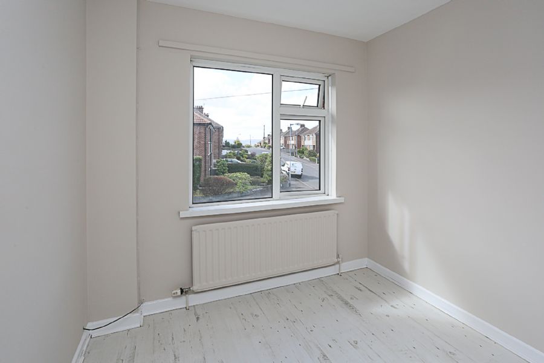
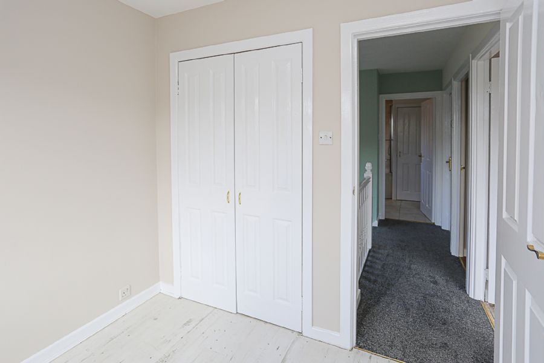
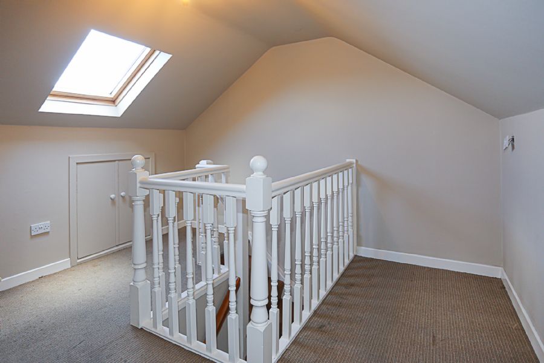
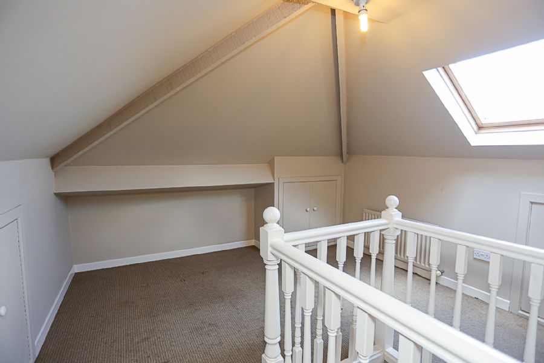
.jpg)
.jpg)
.jpg)
.jpg)
.jpg)
.jpg)
