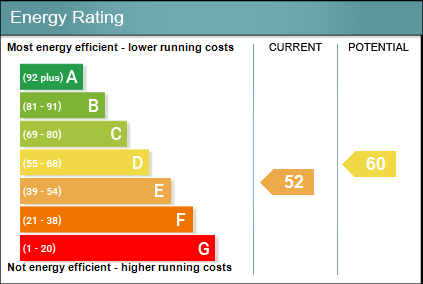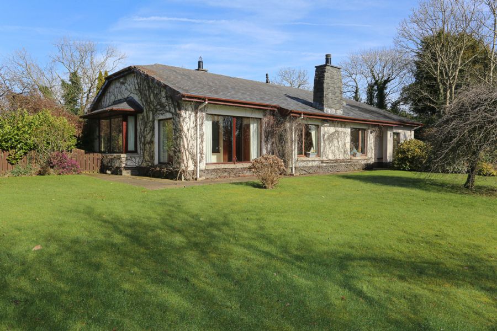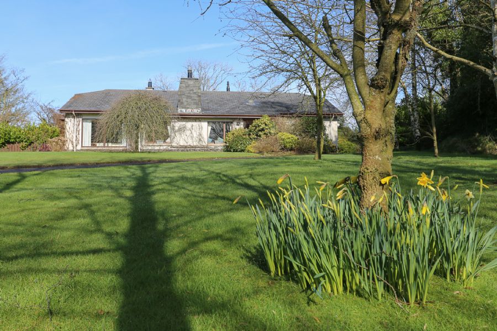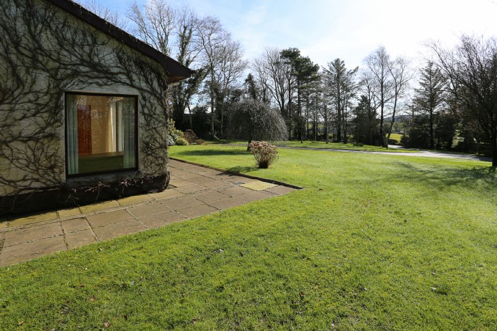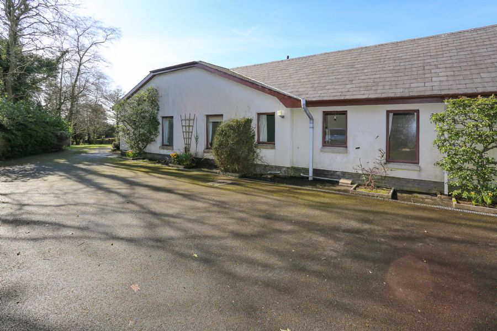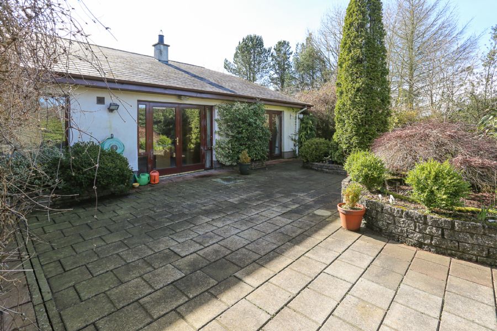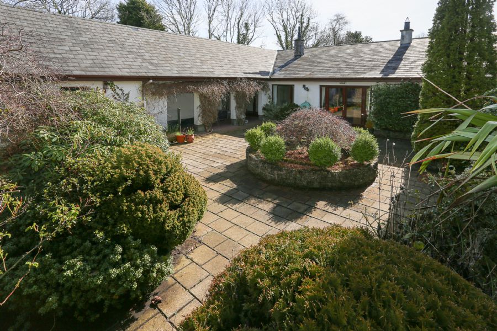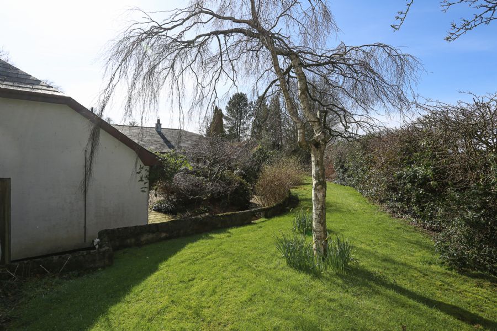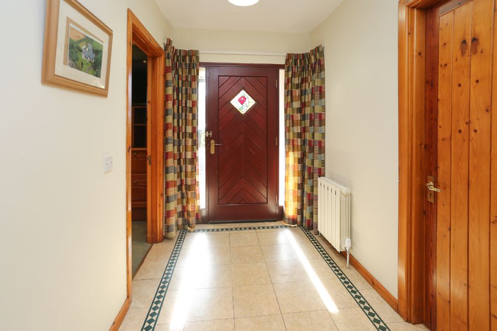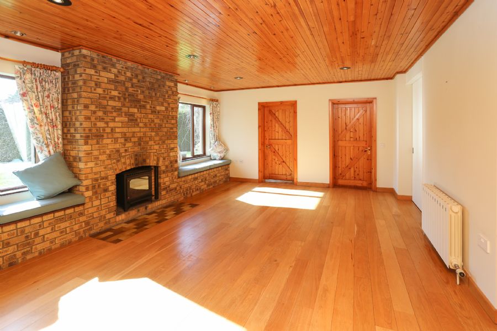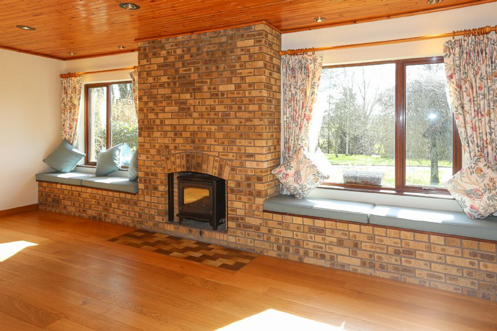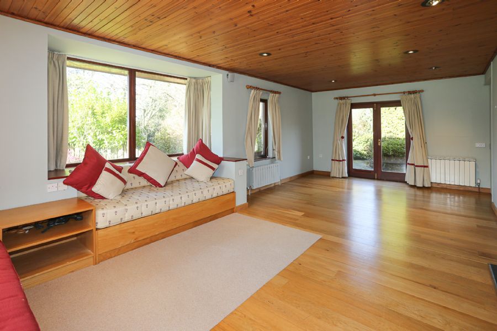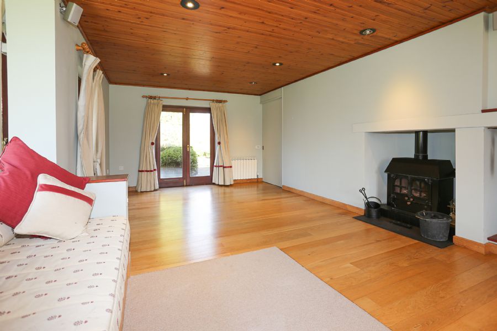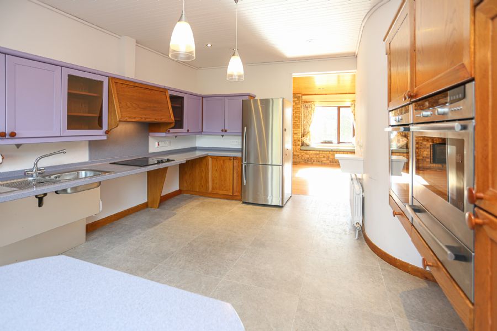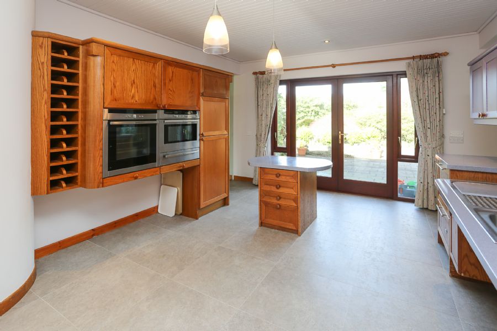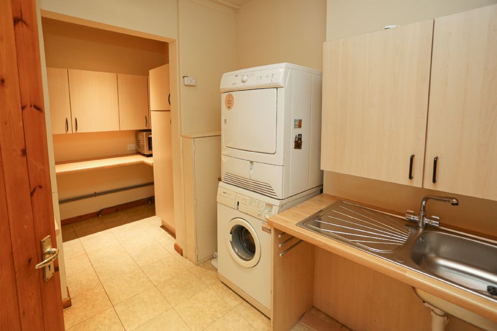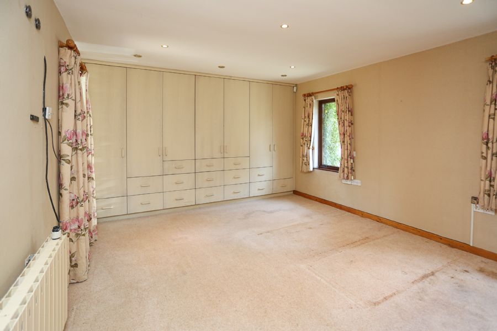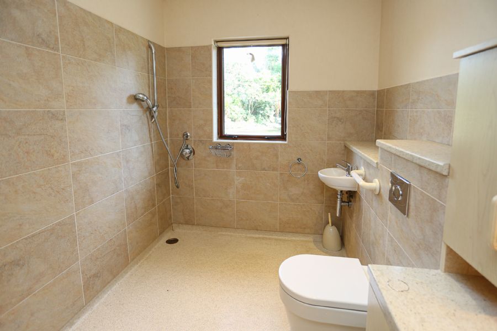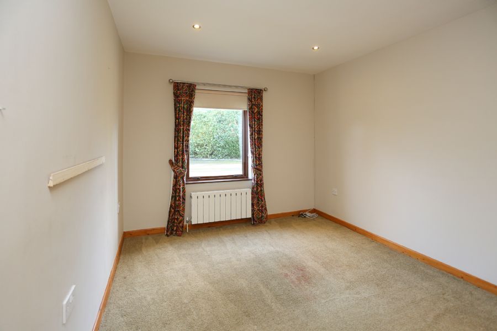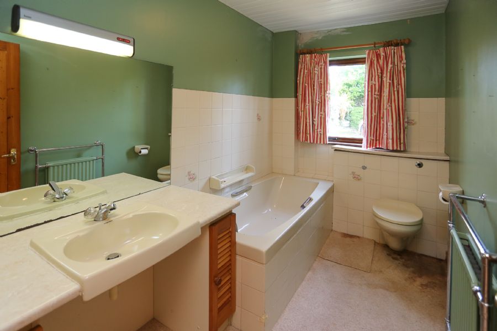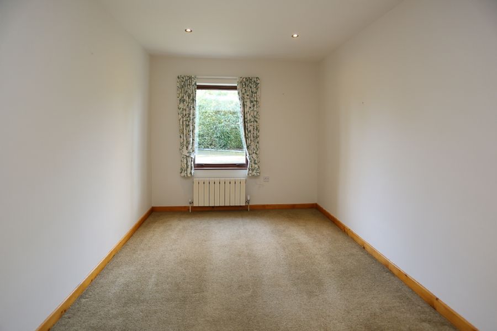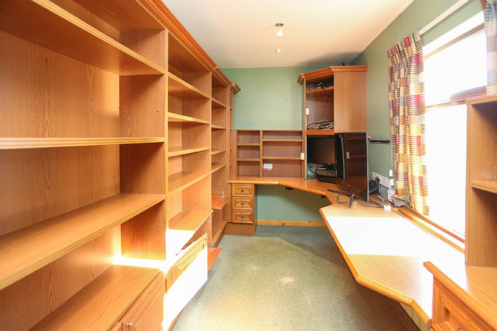2 Lisdoonan Close , Carryduff, Belfast, BT8 8RJ
Description of 2 Lisdoonan Close , Carryduff, Belfast
This is an all too rare opportunity to acquire a much sought after, rural positioned, purpose designed and built detached bungalow off generous proportions which is surrounded by mature landscaped gardens coupled with ample tarmac surfaced parking all occupying a level yet cleverly concealed site of circa 1.0 acre which is only a few minutes from Carryduff and a short stroll from the main A7 Belfast Road with its public footpath and accessible public transport connections. The bungalow, features a contemporary style with Alpine rendered external elevations and extensive window and patio door space to maximise natural light and provide delightful views over and easy access to the mature garden space which is not overlooked. The bungalow is approached by a sweeping tarmac surfaced concrete edged drive with cattle grid entrance and ample turning and parking adjacent to a concealed, integrated double garage positioned to the rear. Internally, the accommodation has been thoughtfully designed with consideration for someone requiring manoeuvrability and inhibited access thanks largely to wider door openings, easily accessible plugs and switches and low level kitchen fittings and sanitory fittings. The level of appointment throughout is excellent with generous room sizes, no wasted space and attention to detail clearly evident. Comprising briefly of TWO generous sized reception plus Study, FOUR good bedrooms one with ensuite wet room, main bathroom. Perfect opportunity to acquire a serviceable practical property with mobility needs and convenience clearly accounted for. Oil fired heating is installed and in addition a solid fuel burning stove and inset gas fire are supplementary (not tested). Most rooms throughout the circa 2,500 Sq Ft have tiled or solid wood flooring level floor finishes. Early viewing is recommended for full appreciation.
Covered Porch with solid slatted wooden door and glazed side panels, stained tongue and groove external timber ceiling
Bright Spacious Entrance Hall: 30/0 x 5/8 and part 14/9 x 3/8 an L shaped hallway with borrowed ceiling roof light, ceramic tiled flooring and stained pine wood trim skirting, architraves and room doors ensuring easy access to all parts of the bungalow.
Lounge: 19/10 x 16/4 with two separate windows to front enjoying an outlook over the front garden each with fitted upholstered window seat included within a feature facing brick finished chimney breast wall with floor mounted tiled hearth and inset glass door gas burner (not tested). Tongue and groove timber ceiling with recessed lighting and solid wood plank flooring with wood stained skirting and architraves and wood panelled internal room doors braced on reverse side. Recessed wall shelving.
Study: 12/0 x 6/6 a bright inviting room with extensive picture window space overlooking garden. internal window also to sitting room. Solid wooden plank flooring and tongue and groove painted timber ceiling with recessed lighting. Recessed shelving
Sitting Room: 24/1 x 12/3 with solid wooden flooring including inset carpet well. Tongue and Groove timber ceiling with recessed lights bay window to side with fitted upholstered seating plus additional side window and patio door styled French windows to rear. Recessed Charmwood multi fuel burner
Ample space for formal dining.
Spacious Kitchen: 18/6 x 12/1 with 60 x 60 square tiled flooring and tongue and groove timber ceiling with recessed lighting. Range of raised wooden door and wall mounted units with contrasting worktops including inset stainless steel sink bowl with mono mixer tap and matching drainer lid, convenient height twin Neff ovens one with pull out hot tray, De Dietrich ceramic hob, Fisher Paykel slide out dishwasher. French doors to rear with additional side windows.
Utility Room: 13/0 x 7/9 with ceramic tiled floor, stainless stell sink top with mixer taps, range of useful cupboards and space for white goods. Airing cupboard. Oil fired boiler. Access to hall.
Master Bedroom: 16/9 x 12/10 approached by a private rear hall leading away from the remaining accommodation this room has full wall length floor to ceiling fitted wardrobe space with windows on each side and recessed ceiling lighting.
Ensuite Wet Room: 8/5 x 6/10 with part tiled walls, recessed ceiling lighting, wall hung wash hand basin and suspended W.C. bowl wall assisted with concealed puh button cistern, additional wash hand basin with mono chrome tap, cupboard units and heated towel rail. Wall mounted Aqualisa mains shower unit with floor drain.
Bedroom 2: 14/0 x 9/10 with recessed ceiling lighting
Bedroom 3: 14/0 x 8/9 with recessed ceiling lighting
Bedroom 4 or Study: 14/0 x 6/9 PLUS fitted storage shelving and bookcase or display units. Recessed ceiling lighting.
Main Bathroom: 9/5 x 5/10 with part tiled walls and tongue and groove sheeted ceiling, panelled bath with hand held shower mixer chrome taps, vanitory unit with mixer taps, wall hung W.C. with concealed cistern. Separate airing cupboard on hallway with direct hot water storage cylinder.
External accessed covered walk way to attached garage from rear hallway accessed through French doors
Double Garage: 20/x 20/0 with single up and over door (14/6 wide) with concrete floor and two windows.
Central Heating: Oil fired central heating is installed with numerous double panelled radiators throughout.
Outside: Beautiful landscaped gardens of circa 1.0 acre with mature lawn area front and side including a hidden garden with summer house, private well designed rear patio area with purpose created borders and a colourful array of plants and shrubs to enjoy throughout the growing season.
Rates: Capital Value of £330,000-00 confirmed by Land & Property Services Rating Division web site making the domestic rates payable to Lisburn & Castlereagh City Council for the year 2021 as
£2,551.56
EPC: Commissioned
LOCATION: Take the A7 Belfast Road from Carryduff towards Saintfield, through the traffic light junction with Comber Road and drive for about 3/4 mile where Lisdoonan Road is on the left hand side. Take Lisdoonan Road and 50 yds from the junction turn left into No 2 approaching the bungalow through the mature garden area.
VIEWING: By Appointment with our office
Location
