2 Whincroft Road, Braniel, Belfast, BT6 7JZ
Description of 2 Whincroft Road, Braniel, Belfast
This is a deceptively spacious and substantial end town house, one of only two that occupy what is probably an unrivalled and prominent position from where it not only enjoys an excellent open outlook but also a convenience to local services and amenities which the area is renowned for. Within walking distance to transport connections, the Knock Dual Carriageway, leading schools and other popular amenities. Internally the arrangement is deceptive with excellent storage throughout, comprising of TWO generous reception rooms one with Upvc French doors to rear and THREE good first floor bedrooms all with some form of built in storage. Both bathroom and kitchen are practical in size, Oil fired central heating is installed and the property benefits from having Upvc double glazing throughout, with excellent sunny aspect to enclosed rear garden. This is an excellent opportunity for a young couple wanting onto the housing ladder, or for a first time buyer whose family may live locally, or for future investment potential given the interest in renting property generally. Early inspection is advised for full appreciation.
Viewing: By Appointment with Our Office
Entrance Hall: Wooden entrance door with glass viewing pane. Useful understairs storage cupboard, with concealed staircase and half landing
Sitting Room: 12/7 x 10/5 bright room with pleasant outlook to front over green area
Living Room: 14/2 x 12/0 an excellent room with upvc double French doors to rear. Tiled fireplace and matching hearth with wooden surround and electric inset fire.
(Chimney flue not tested for operational capability) Ceiling cornice
Bright Kitchen: 10/5 x 7/10 fully tiled walls and tiled floor, range of high and low level floor and wall units with maple wood effect doors and contrasting worktops, concealed extractor cooker fan, and inset stainless steel sink top with mono mixer tap. Space for slot-in cooker and upright fridge freezer. Plumbing for washing machine. Upvc half glazed door to rear. Private outlook to rear garden.
First Floor
Landing: with large, bright window to front with excellent view. Hot press with copper cylinder and immersion heater
Bedroom 1: 14/2 x 8/9 with useful storage cupboard
Bedroom 2: 12/2 x part 9/8 and part 7/11 with wood laminate flooring and built in ward robes with mirrored doors.
Bedroom 3: 10/11 x 10/8 with useful storage cupboard
Bathroom: 7/5 x 5/2 with fully tiled walls, white suite with tiled bath panel and brass coloured taps with Redring Plus 85 electric shower over and folding shower screen, white vanitory basin with brass taps and useful storage under and low flush W.C. and fitted with chrome towel rail.
Central Heating: Oil fired heating is installed from a modern Grant Oil boiler positioned in an external boiler house.
Roof space: approached by a fixed staircase ladder from behind a cupboard door, extensively floored with Velux windows at rear, useful domestic open space with further eaves storage available.
Outside: Approached by pedestrian path only, well situated back of the main road with convenient car parking on Glen Road. Pathway on each side for access to rear.
Gardens: Private enclosed garden bordered with hedge, sunny aspect to rear with pathway on either side for access, fully paved front area for easy access with extended planted shrubbery area to side. Pleasant outlook to front with views towards the City.
Tenure: Leasehold subject to a peppercorn ground rent (if demanded)
Rates: Land and Property Services web site confirm a Capital Value of £82,500-00 upon which Belfast City Council have calculated the Domestic Rates payable for the year commencing 01 April 2020 as £657-36
EPC: D58/D67
Location
.bmp)


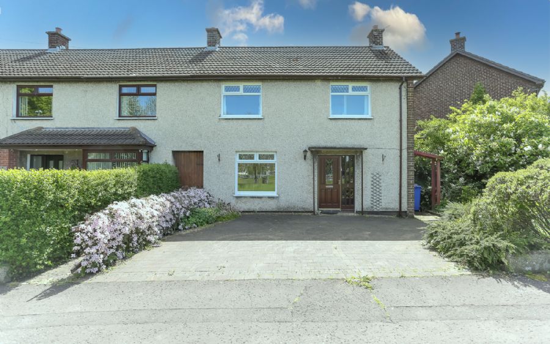
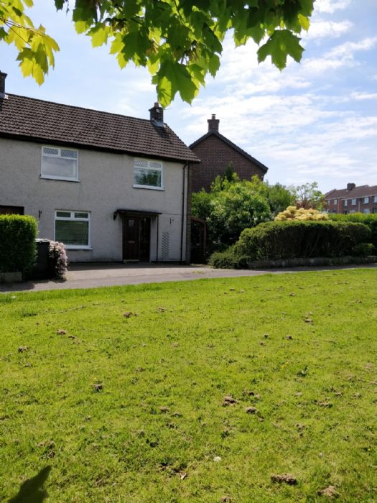
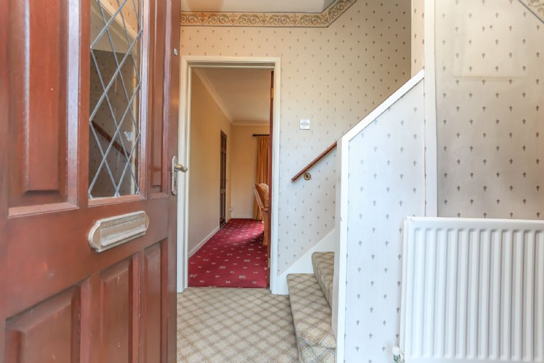
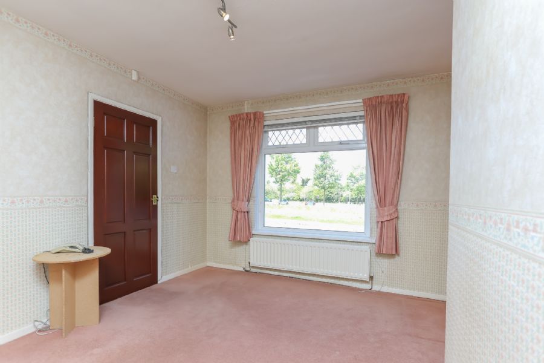
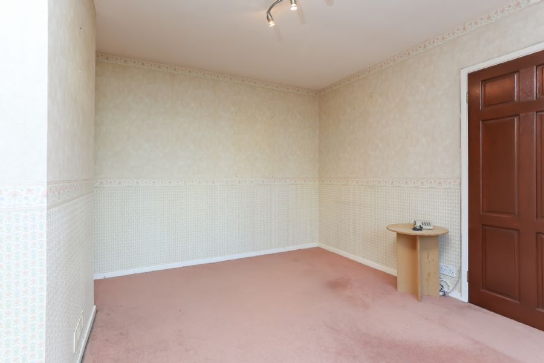
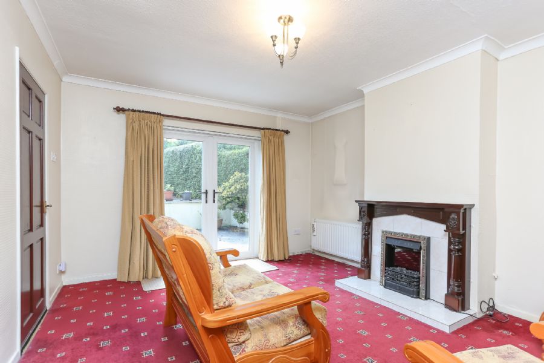
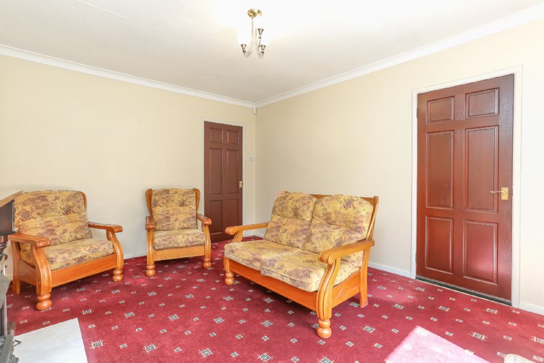
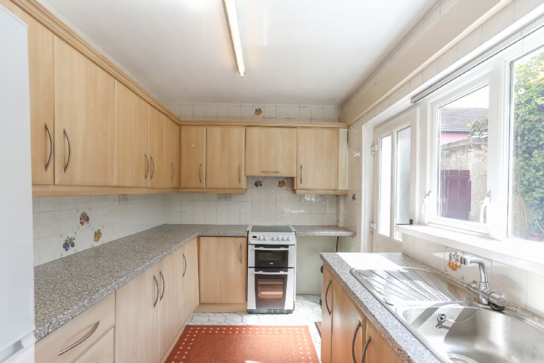
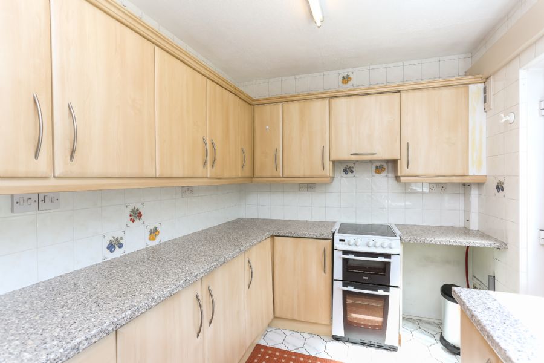
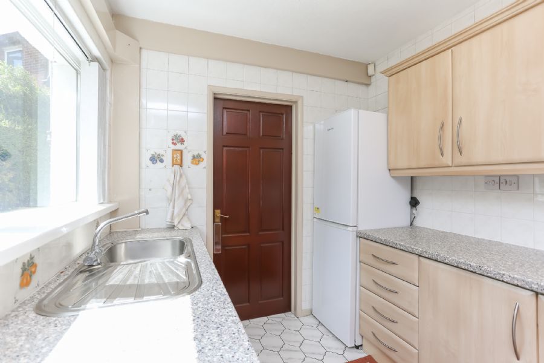
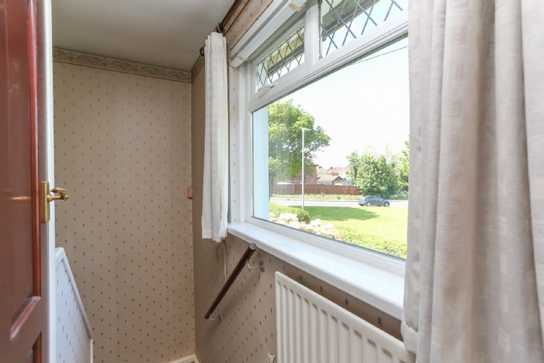
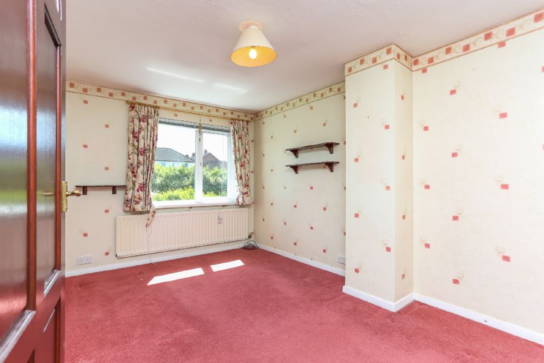
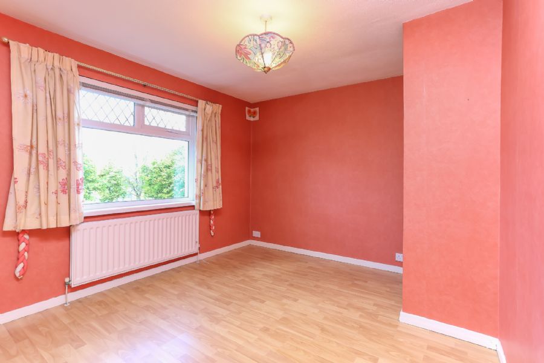
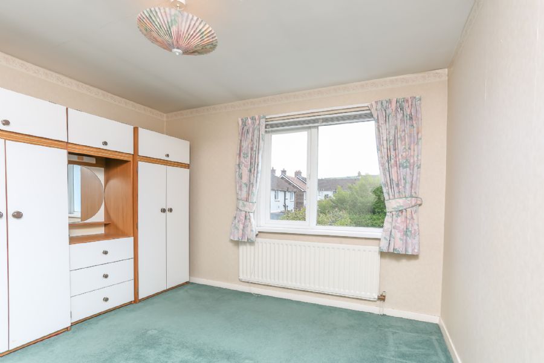
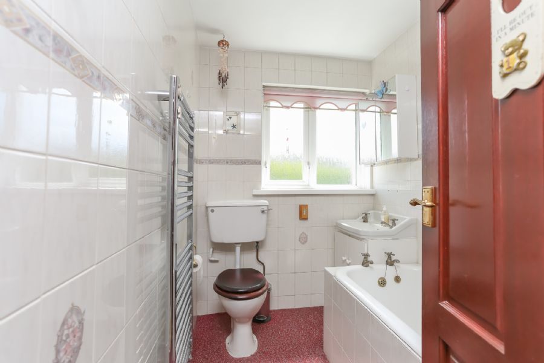
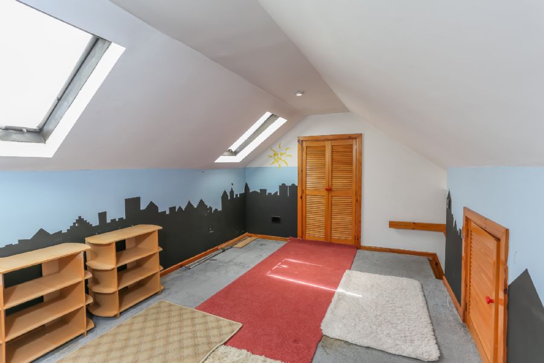
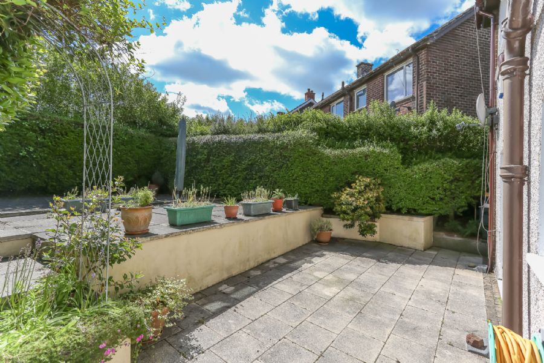
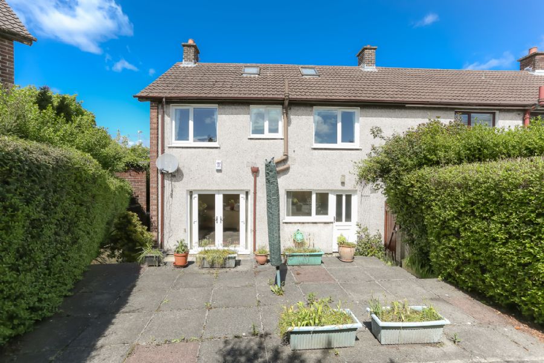
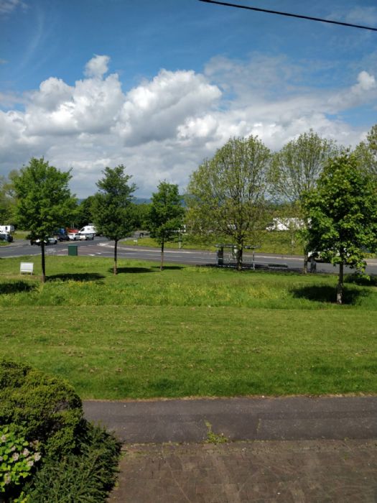
.jpg)