201 Dunluce Avenue, Lisburn Road , Belfast, BT9 7AX
Description of 201 Dunluce Avenue, Lisburn Road , Belfast
This attractive mid terraced property benefits from THREE well apportioned bedrooms, TWO separate ground floor reception rooms and an excellent open plan kitchen dining space brightly lit and comprising a generous range of high and low-level fitted units with some integrated appliances. The light can be enjoyed all year round thanks to the well-placed polycarbonate roof covering which extends over part of the original rear yard. Upstairs there is a spacious bathroom with corner bath and separate modern curved shower unit with electric shower, as well as attractive wooden panelled internal doors and skirtings throughout. Recently redecorated in neutral colours, and with wooden laminate flooring and tiled floor coverings throughout the ground floor, there is little attention required but to move in. Dunluce Avenue is a popular location which is well connected by frequent and convenient bus and train connections. The property is within walking distance to the popular Lisburn Road and all its nearby amenities such as restaurants, supermarkets, businesses, schools, and Queens University, as well as convenient to both City and Royal hospitals. This property will appeal to young professionals, as an excellent starter home for First Time Buyers, or perhaps suitable as an attractive Investment property given its popular location, appealing layout, and internal accommodation. Well presented, this is a bright property with high ceilings, oil fired central heating from a Worcester boiler, Upvc double glazed windows and Upvc external doors. Early inspection is strongly recommended as properties in this area do not sit long.
Entrance Hall: PVC entrance door with glazed window panes, wooden laminate flooring
Sitting Room/or Bedroom 4: 12/5 into bay x 9/4 with angled bay window to front, wooden laminate flooring.
Living Room: 11/6 x 9/11 wooden laminate flooring, under-stairs storage cupboard with hot press. Leading to:
Spacious Kitchen/Dining: 12/8 x 10/4 tiled flooring and part tiled walls, extensive range of high- and low-level units with contrasting worktops, inset stainless steel one and a half sink top with mixer tap, integrated Belling oven and ceramic hob with stainless steel extractor unit over. Integrated Whirlpool fridge freezer and plumbing for washing machine. Recessed ceiling lighting and wall lighting. Polycarbonate roof covering to dining area. Access to enclosed reduced yard via Upvc external door and matching full length window pane.
First Floor: carpeted stairs with wooden balustrades
Spacious Modern Bathroom: 8/5 x 6/4 with fully tiled walls and flooring, curved glass shower cubicle with Redring electric shower fitting, separate large, curved corner bath with white panel, pedestal wash hand basin and low flush W.C. External window. Extractor fan
Bedroom 2: 13/1 x 10/7 bright outlook with two windows to front
Bedroom 3: 11/6 x part 7/10 x part 6/7
Second Floor: second landing with Velux roof window, carpeted flooring and wooden balustrades
Bedroom 1: part 13/1 x 16/9 max and part 10/11 two Velux roof windows and smooth plastered walls
Outside: Enclosed spacious yard with useful open area 7/11 x 7/6 plus covered oil tank and boiler house with space for storage, back gate leading to common passageway.
Small, enclosed garden area to front with boundary wall
Central Heating: Oil Fired Central Heating is installed from a Worchester Boiler positioned outside
Tenure: Leasehold on a long lease subject to a small annual ground rent of circa £4.00
Rateable Value: Land & Property Services web site have confirmed the Capital Value as £145,000-000 upon which the Domestic Rates are calculated. The domestic rates payable to Belfast City Council for the year commencing 01 April 2021 are £1,164-79
EPC: E44/D68
E&OE
Location
.jpg)


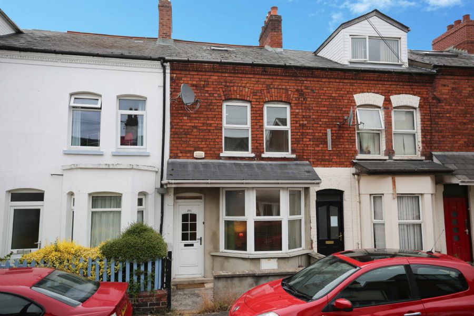
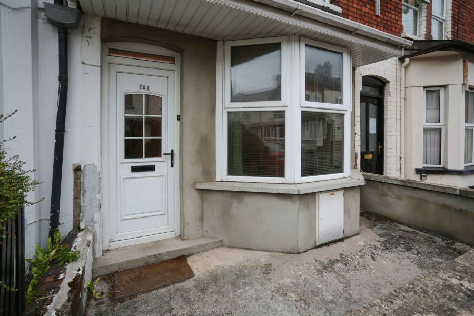
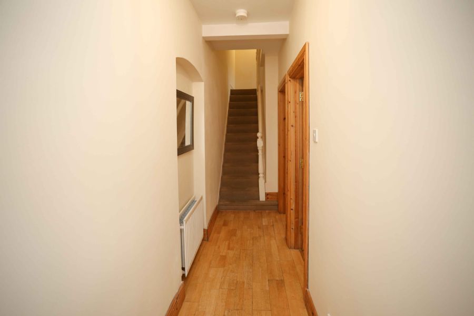
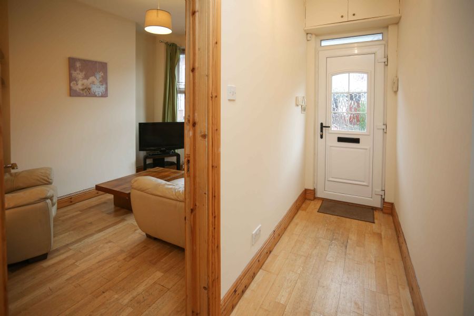
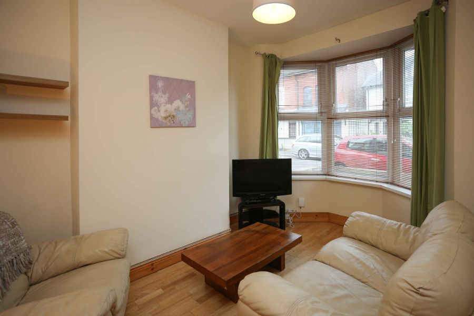
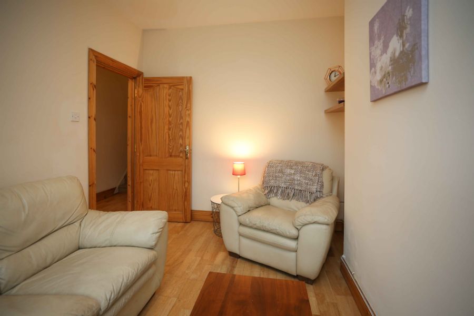
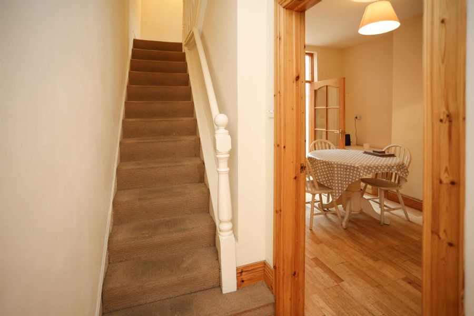
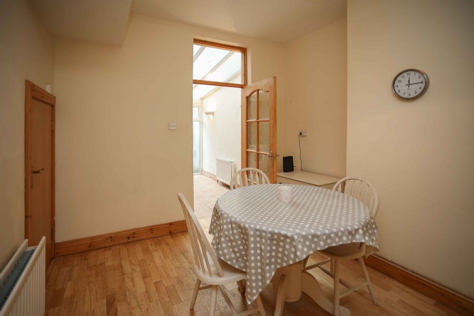
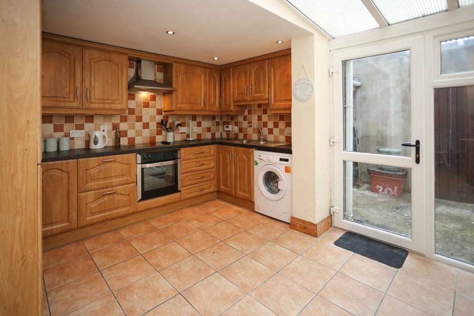
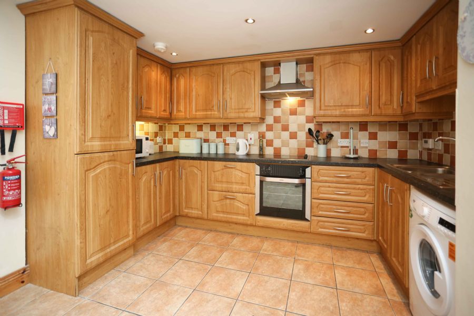
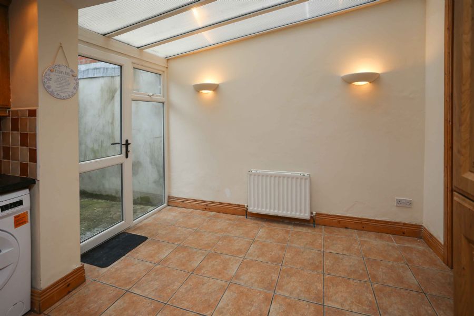
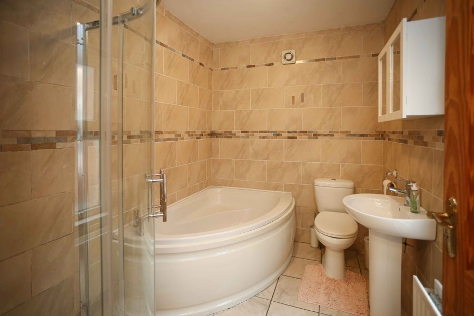
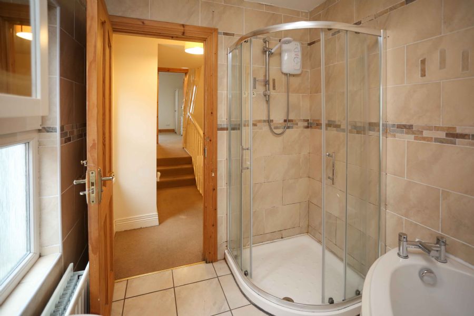
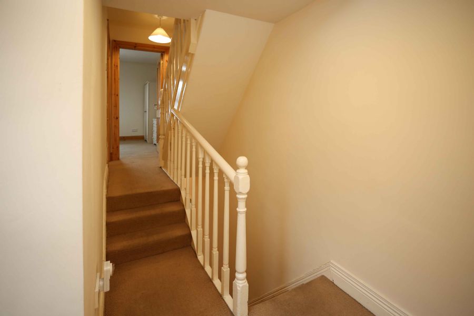
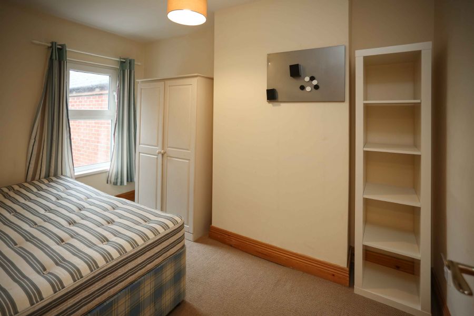
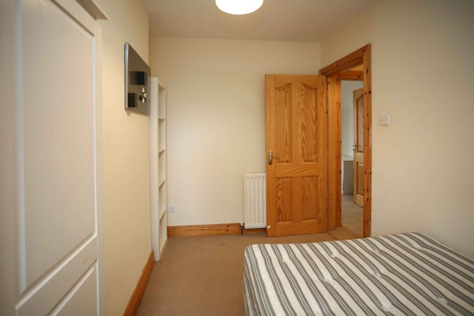
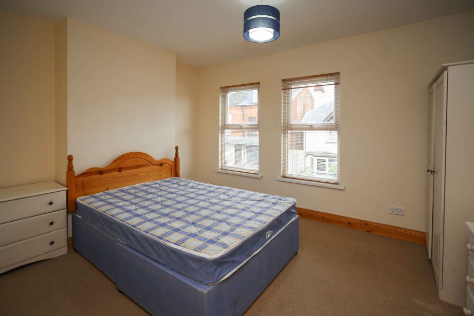
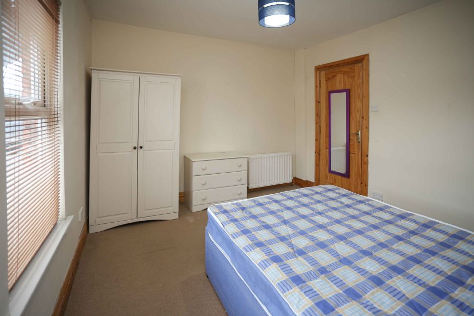
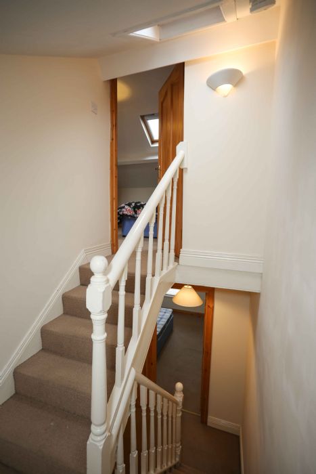
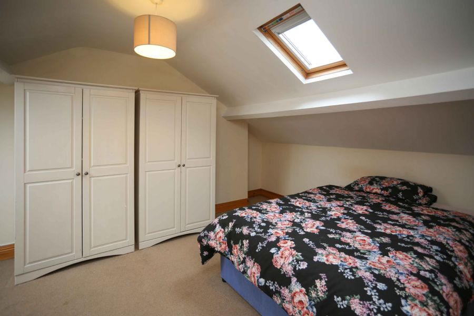
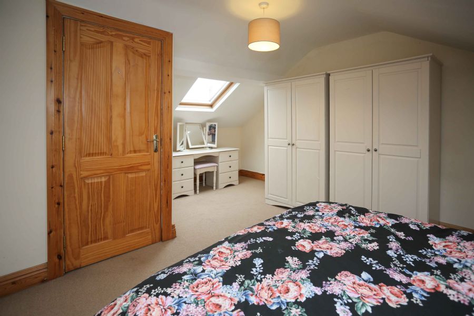
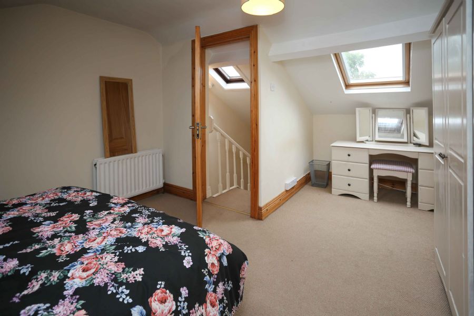
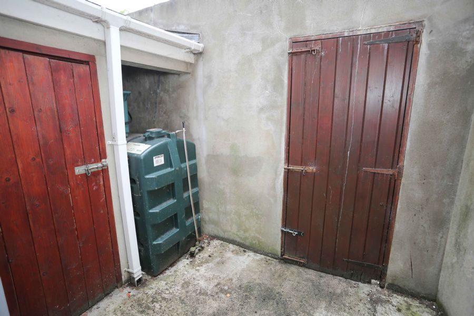
.jpg)
.jpg)
.jpg)