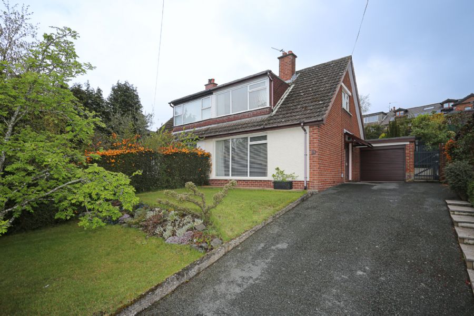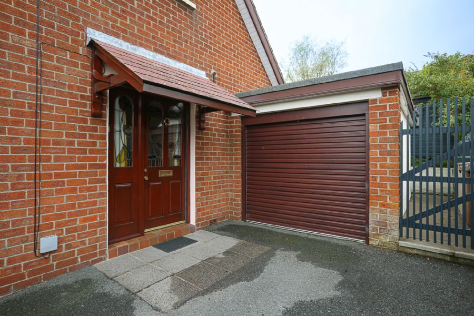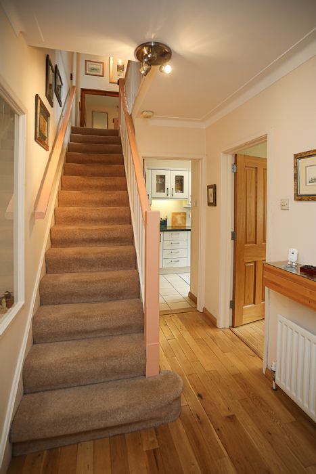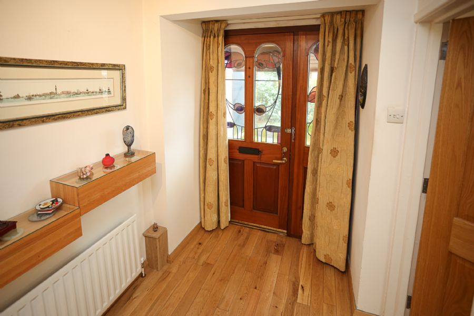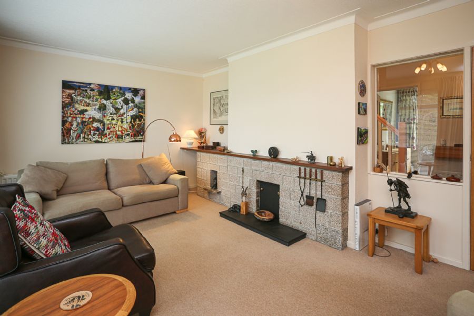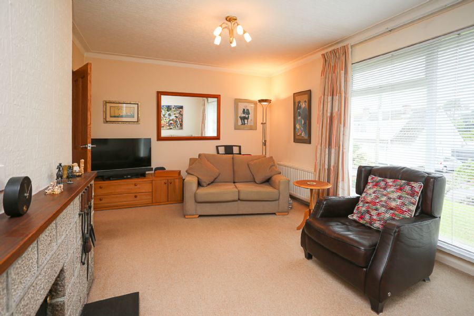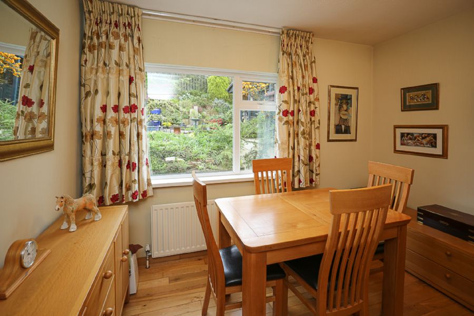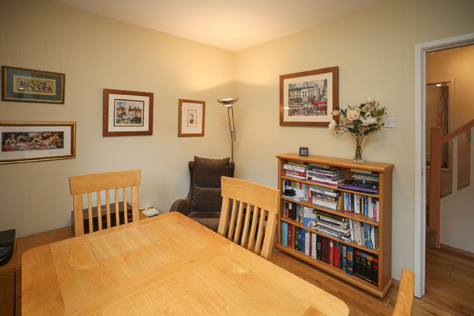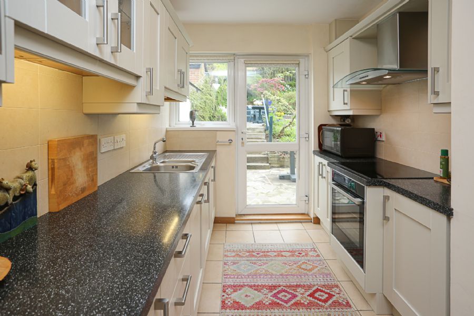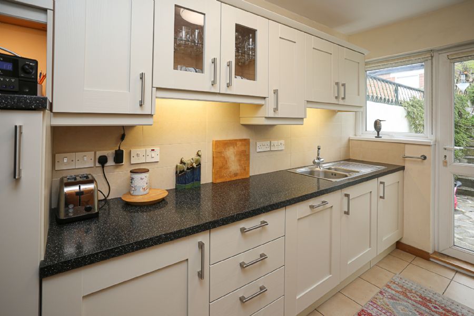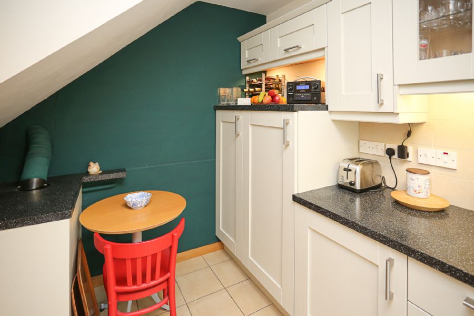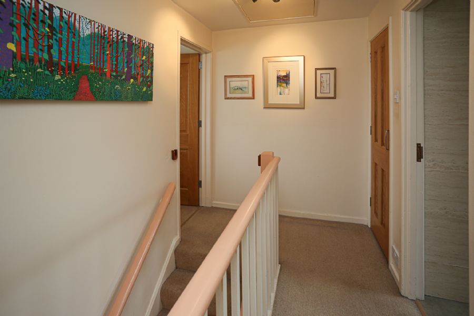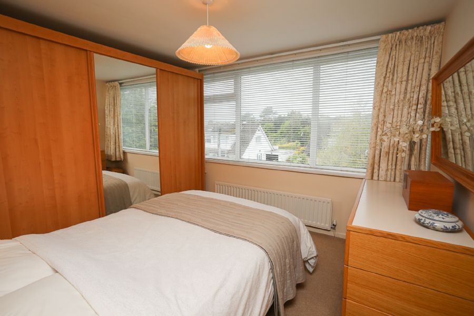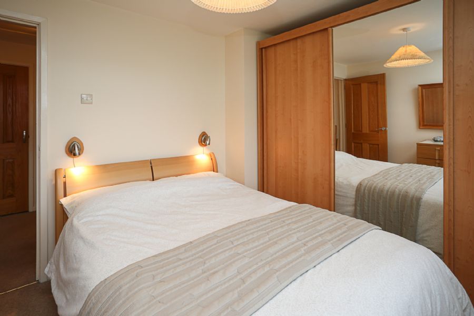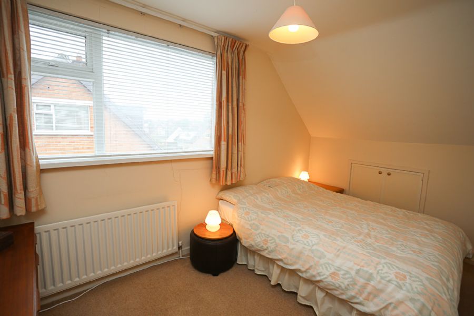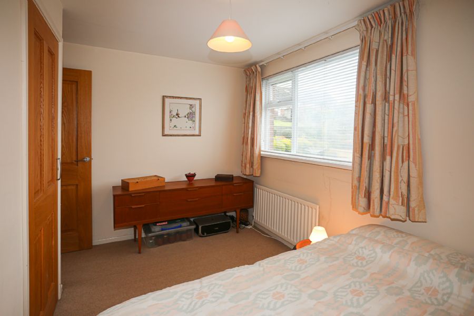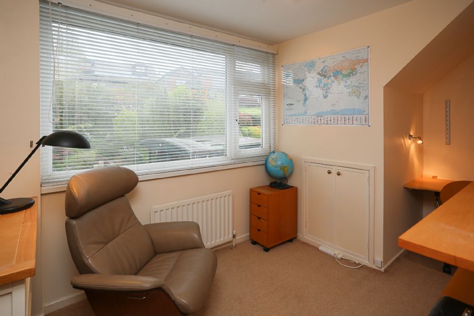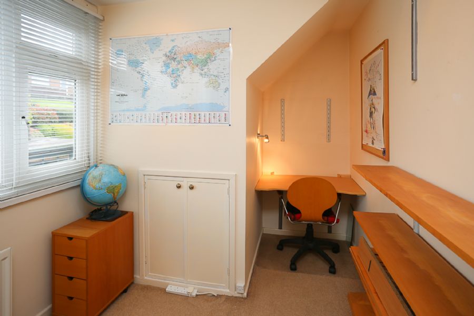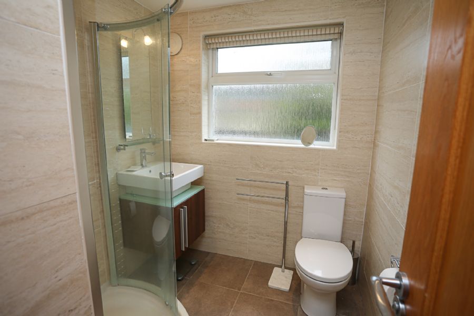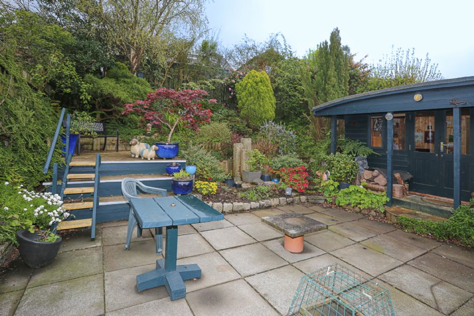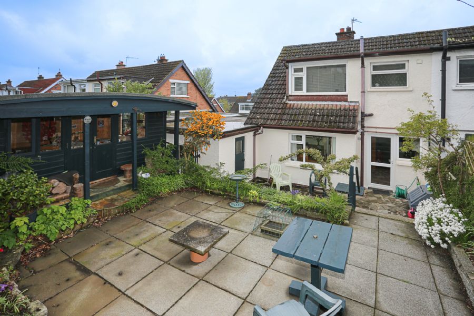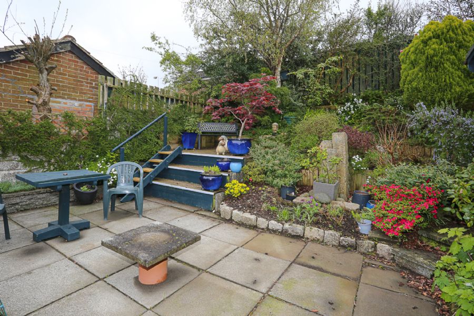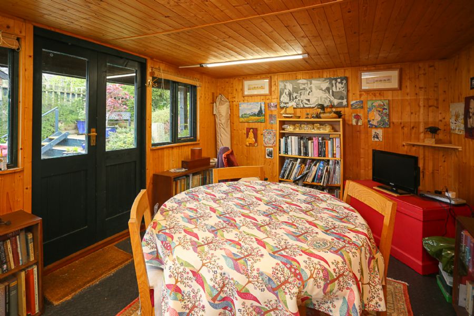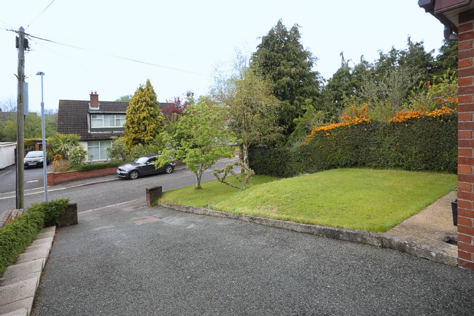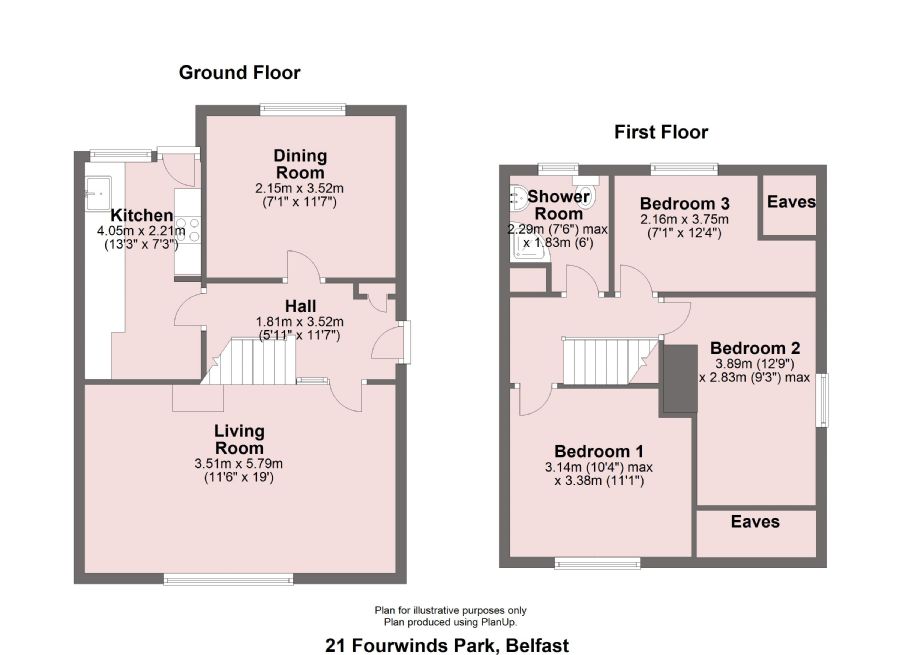21 Fourwinds Park, Fourwinds , Belfast, BT8 6GD
Description of 21 Fourwinds Park, Fourwinds , Belfast
This is a most attractive, comfortable and well-equipped chalet style semi-detached home into which the present owners have invested their time, money and affection wisely the result of which is now being offered to discerning purchasers to enjoy. It really has a wonderful and popular setting, which within the mature, residential cul de sac it occupies is easily recognisable for its convenience to local amenities and even the local public transport terminus only minutes away. This is no ordinary home, it is well planned and very well proportioned throughout, bright, and airy thanks largely to the excellent window space, has excellent concealed storage space, is tastefully decorated throughout and superbly appointed and finished to some detail. Numerous special features will only become apparent upon inspection, including, the quality Oak wood panelled room doors, the white Oak strip flooring, the attractive prefinished painted kitchen unit cupboard doors with stainless steel handles, the array of quality, integrated kitchen appliances and the totally refurbished shower room with its power shower control. Externally an extremely eye-catching landscaped dry surfaced private garden awaits awash with colour thanks to the many spring and summer flowering plants and shrubs and nestling within its boundary an excellent garden room or workshop affording total enjoyment for those long summer days and evenings or a base for a leisure activity. Oil fired heating is installed from a modern Worcester Bosch boiler and the property has double glazing and a garage with remote access vehicle door. We anticipate good interest in this fine home for which inspection is highly recommended.
Side Entrance Hall: 5/11 x 11/7 with hardwood framed and leaded glass inset viewing panes with matching side panel. White Oak solid wood flooring and moulded skirting, attractive Oak pre finished panel room doors. Ceiling cornice. Spindles balustrades to stairwell.
Sitting Room: 11/6 x 19/0 with glazed floor to ceiling viewing screen beside room door. Extensive polished stone built fireplace with wood mantel, slate tiled hearth and open coal fire provision with baxi grate (not tested) Ceiling cornice. Large picture window to front overlooking mature garden.
Dining Room: 11/1 x 9/4 a separate room with white Oak solid wood flooring with moulded skirting.
Excellent Working Kitchen: 13/3 x 7/3 ceramic tiled floor and tiled walls to part. Extensive range of custom designed floor and wall and drawer units with prefinished painted doors, stainless steel handles and most attractive co-ordinating dark onyx work tops to include an inset stainless steel one and half size sink top with chrome mixer tap. Concealed lighting. Compact range of integral appliances include a Bosch integrated washing machine, Philips Whirlpool 21 piece integrated dishwasher, integrated ¾ height integrated fridge and separate under freezer, Neff black ceramic induction hob with Neff fan assisted under oven and stainless steel cooker canopy over. Upvc glazed entrance door to rear garden.
First Floor Landing
Bedroom 1: 10/4 x 11/1 maximum with window to front
Bedroom 2: 12/9 x 9/3 with side gable window, built in wardrobe and easy access to under eaves storage .
Bedroom 3: 7/1 x 12/4 maximum with aspect to rear. Easy access to eaves storage.
Luxury Shower Room: 7/6 x 6/0 with tiled flooring and fully tiled walls, range of modern fittings including a large quadrant shower cubicle with sliding doors and Aqualisa mains operated shower fitting with controlled setting. Low flush close coupled W.C. with push button cistern and square vanitory wash basin on wood pedestal with chrome mono tap and cupboard under. Wall mounted chrome towel radiator. Recessed ceiling lighting.
Domestic Roof Space: Insulated and with useful storage space.
Central Heating: Oil fired central heating is installed from a Worcester Bosch boiler.
Outside: Tarmac driveway with excellent off road parking and twin brick built entrance pillars leading to
Attached Garage: 16/0 x 8/0 with electrically operated roller vehicle door plus side pedestrian door accessible from enclosed garden behind. Light and power
Garden Room/Workshop: 14/0 x 10/0 plus roof overhang to front veranda. Light and power
Gardens: Mature well tended garden space front and rear with colourful seasonal display of shrubbery flowering plans and young trees. Lawn area to front.
Tenure: Leasehold subject to an Annual Rent of £17.50
Rates: Capital Value as reported by Land & Property Services Rating Division is £145,000-00 and the domestic rates charged by Lisburn and Castlereagh City Council for the year commencing 01 April 2023 are £1,200-00
Location
.jpg)


