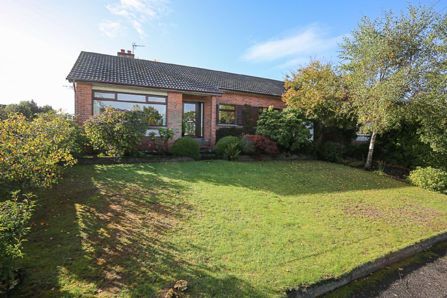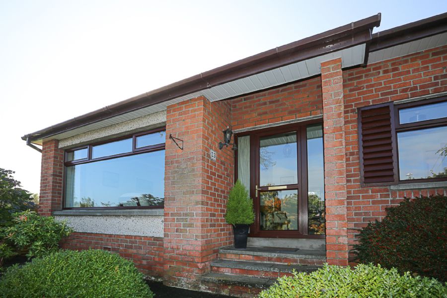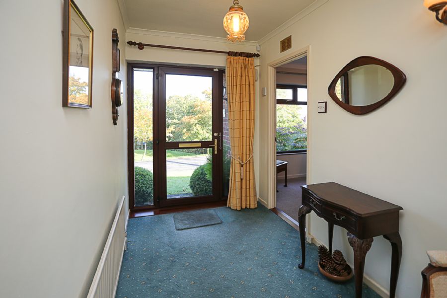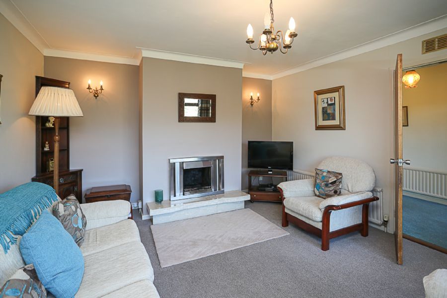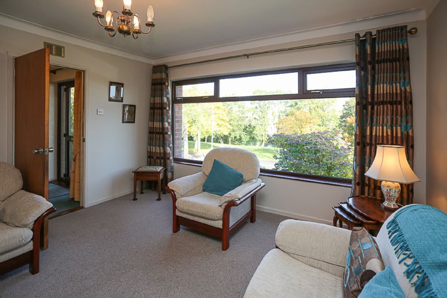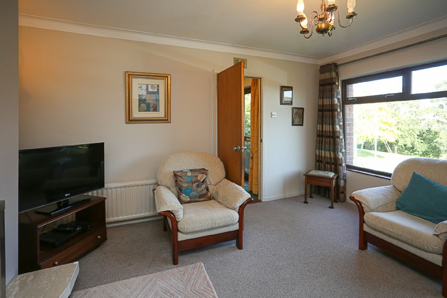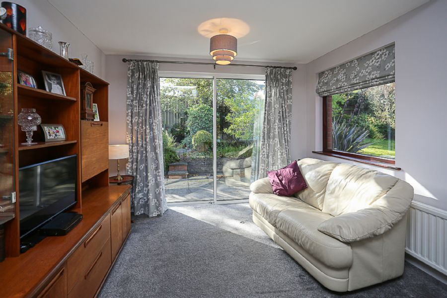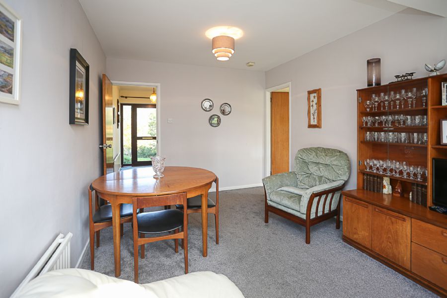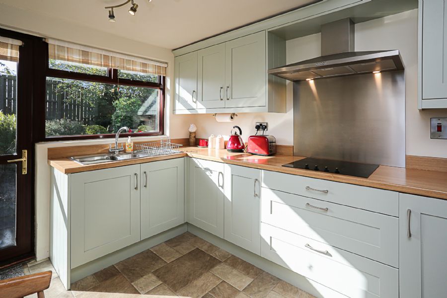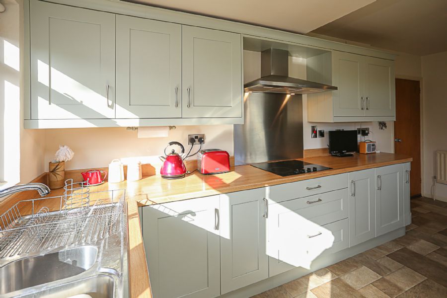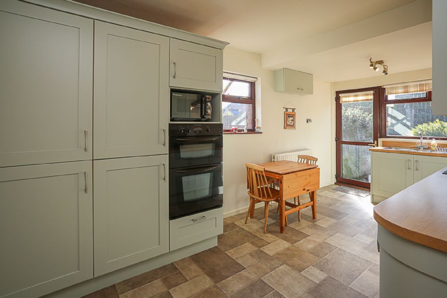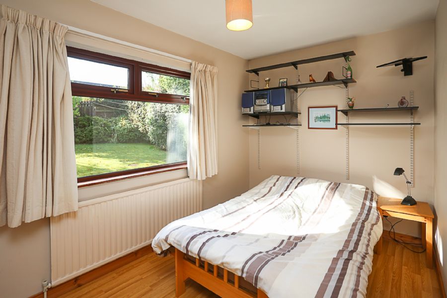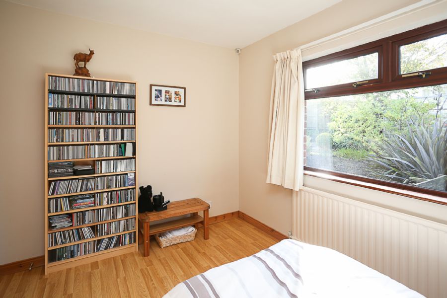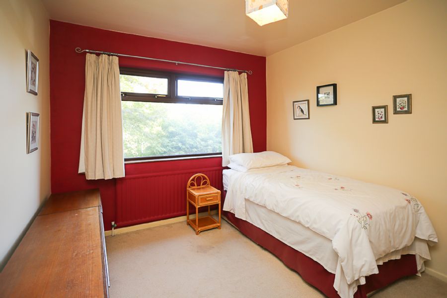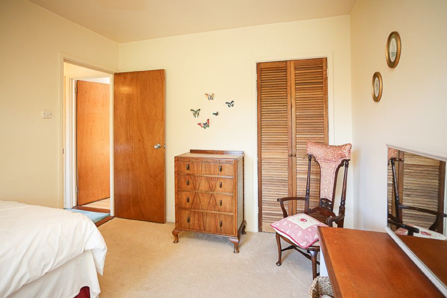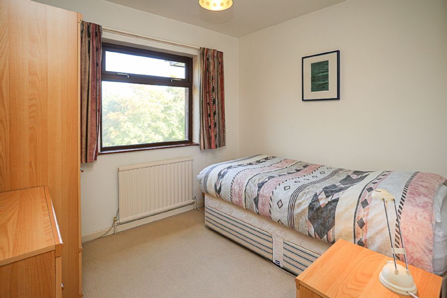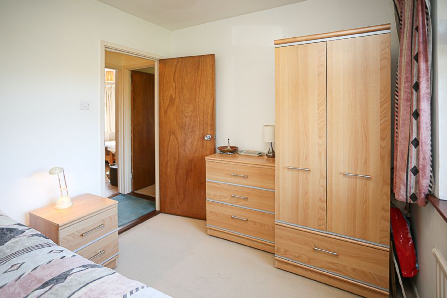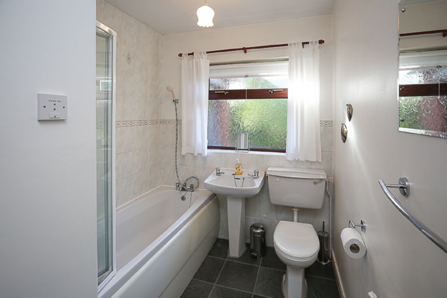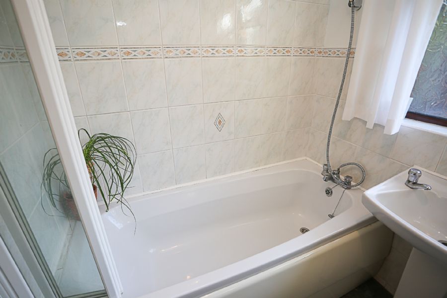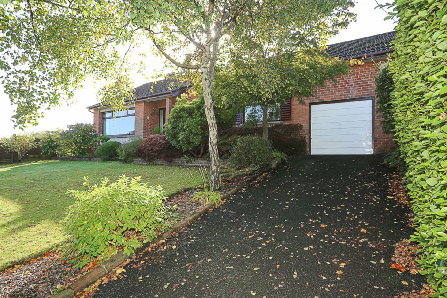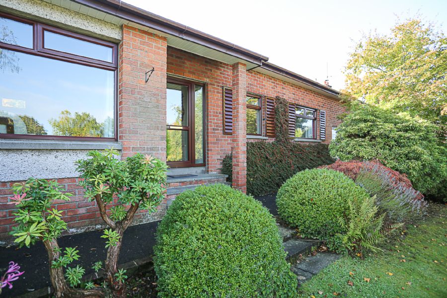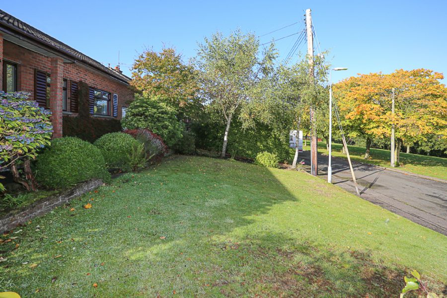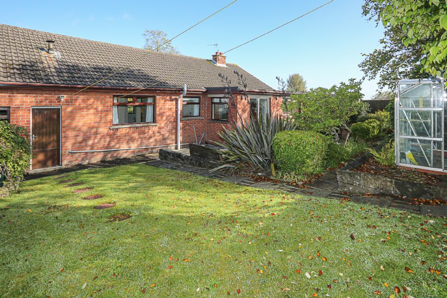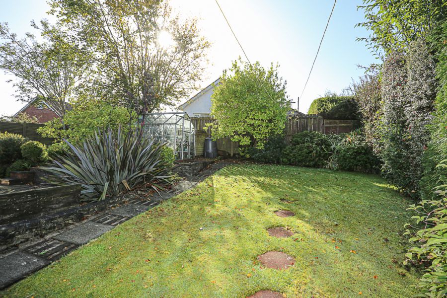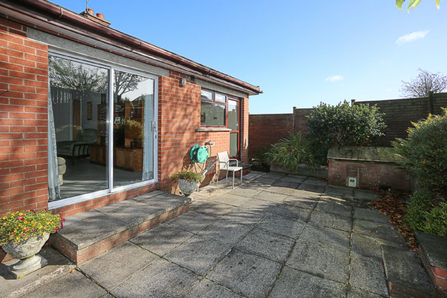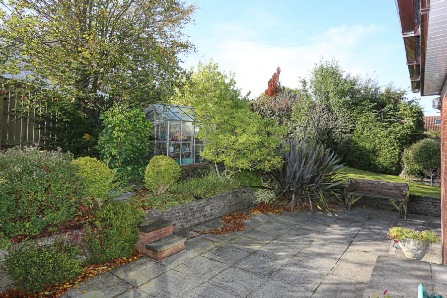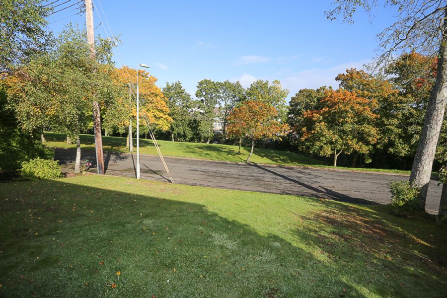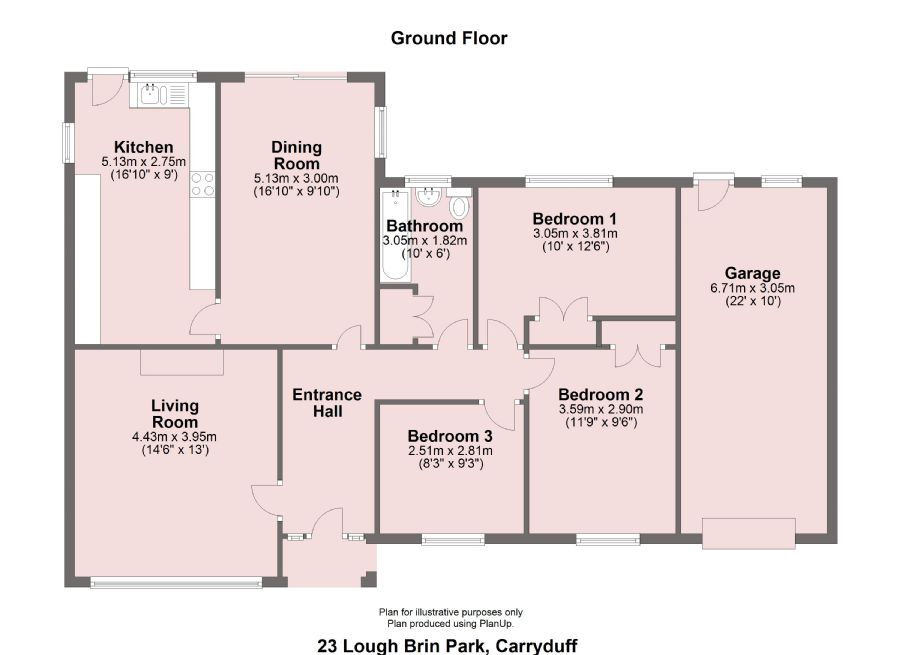23 Lough Brin Park, Carryduff , Belfast , BT8 8PL
Property Features
- *Well positioned in mature culdesac
- *Extended accommodation
- *Modern Kitchen with integrated appliances
- *Two generous reception rooms
- *Oil fired heating plus open fire
- *Mature well screened gardens to front & rear with pleasant outlook
Description of 23 Lough Brin Park, Carryduff , Belfast
This
very well positioned and extended detached bungalow will attract considerable
interest. Not only because of the useful and practical living area space it
provides but equally due to the wonderful setting which it enjoys including the
uninterrupted landscaped views. Set at the head of a quiet, already established
cul-de-sac within a central, quietly positioned mature residential
neighbourhood yet retaining a convenience to the local amenities which
Carryduff has to offer. Of interest to someone downsizing or preferring a
property in which the accommodation is all on one floor, or to a family who can
make good use of the extended living space and further potential created by an
integral cavity wall built matching garage. Special features are numerous, some
original characteristics remain plaster ceiling cornices to some rooms, useful built-in
cupboard space, open fire grate with baxi boiler, large window openings
ensuring maximum natural light is available. These are complimented by the
extended living room with patio doors which opens to a modern and very well-appointed
kitchen which incorporates integrated appliances. Early inspection is
recommended.
Open Porch: External tiled steps, Upvc covered overhang ceiling. Upvc mahogany grain glazed entrance door with matching glass side panes.
L Shaped Entrance Hall: 11/9 x 6/0 and part 9/9 x 2/10 with plaster ceiling cornice and wall light points.
Excellent Living Room: 14/6 x 13/0 with large picture window to front complete with very pleasant outlook across front garden and beyond with uninterrupted aspect. Plaster ceiling cornice. Centrally positioned chimney breast wall with hole in wall style fireplace complete with raised marble hearth, raised baxi grate with back boiler and polished chrome fire surround. Wall light points.
Separate Family/Dining Room: 16/10 x 9/10 with rear aluminium framed double glazed sliding patio doors opening to enclosed rear garden PLUS useful side gable window for maximum light.
Superb Extended Kitchen: 16/10 x 9/0 well fitted with modern, custom designed floor and wall units with soft closing doors all finished in Shaker style with painted doors and stainless-steel handles, pelmets cornices and concealed lighting over wood effect extensive work top space. Inset one and half bowl stainless steel sink top with mono chrome mixer tap. Brushed steel faced plug and sockets, stainless steel wall mounted splashback with stainless steel extractor fan and canopy over. Integral appliances include four ring black ceramic hob with separate eyelevel Electrolux double oven plus integrated microwave. Fully integrated fridge and freezer. Ceiling spot lamp bars. Upvc mahogany framed glazed door to rear plus two separate mahogany wood framed double glazed windows including gable window. Ample space for casual dining.
Bedroom 1: 12/6 x 10/0 wood laminate flooring, built in wardrobe
Bedroom 2: 11/9 x 9/6 with built in wardrobe with louvre wooden doors
Bedroom 3: 9/3 x 8/3
White Bathroom: 10/0 x 6/0 with part tiled walls, white suite comprising panelled bath with chrome mixer taps complete with flexible shower head fitting. Separate Triton electric shower fitting with attachments and folding shower door over bath, pedestal wash hand basin and low flush W.C Hot press cupboard with new sleeved hot water storage cylinder with immersion heater.
Cavity Wall Insulation: Installed together with roof space insulation.
Central Heating: Oil fired central heating is installed from a Firebird Popular 70 oil fired boiler positioned in the integral garage.
Outside: Tarmac driveway with good off road car parking fronting an
Integral Garage: 22/0 x 10/0 with up and over vehicle door plus rear pedestrian door, light and power points.
Gardens: Mature, well screened and stocked landscaped gardens front and rear laid in lawn with trees and shrubs, enclosed rear concrete flagged patio area. In addition, the property enjoys a quite unrivalled outlook to front and private aspect to side which both add to the serenity of its position.
Tenure: Leasehold held on a long lease subject to an Annual Ground Rent of £25-00
Rates: The Land & Property Services web site confirm a Capital Value of £150,000-00 upon which Lisburn and Castlereagh City Council have assessed the domestic rates payable for the year commencing 01 April 2022 as £1,216-29.
Location
.jpg)


