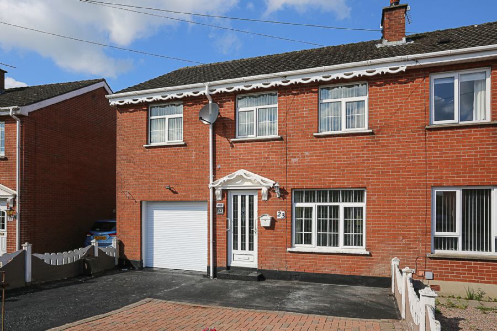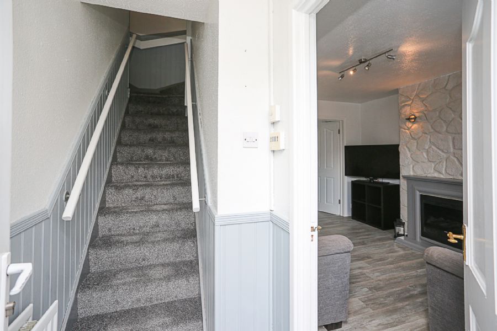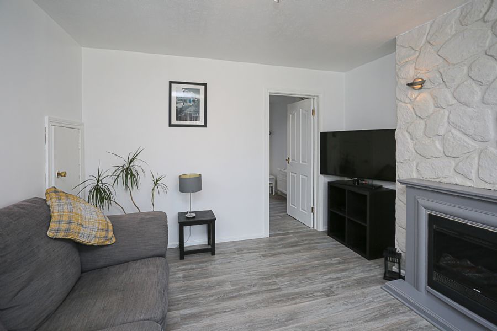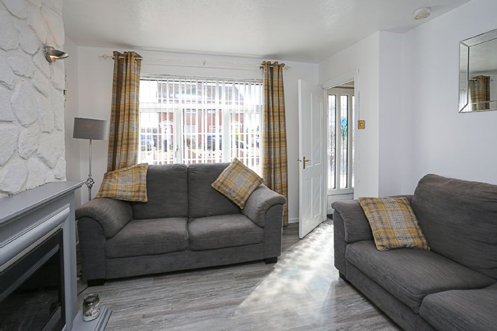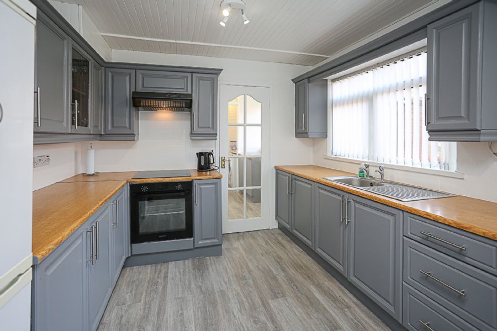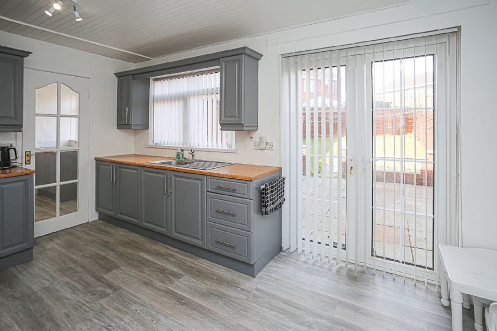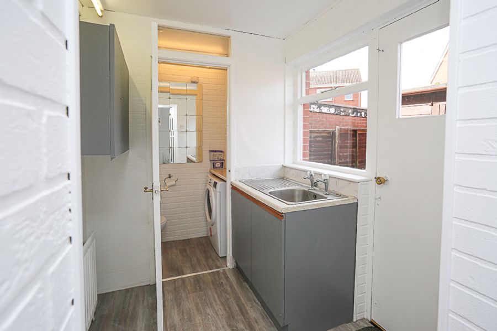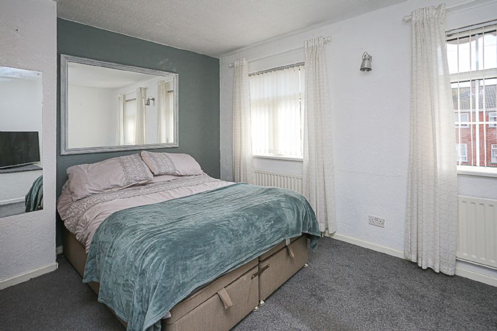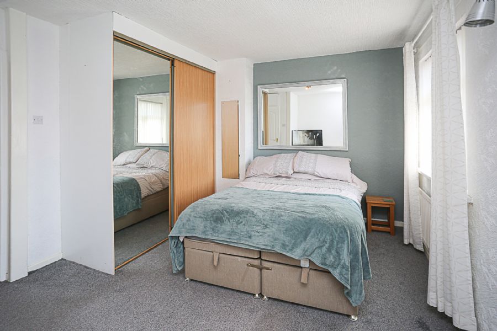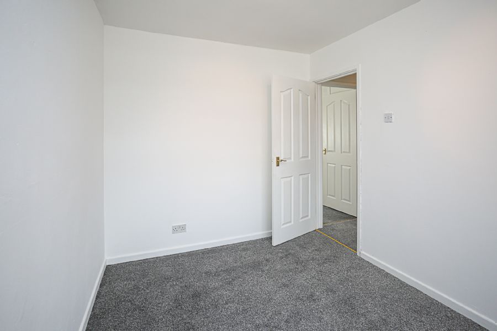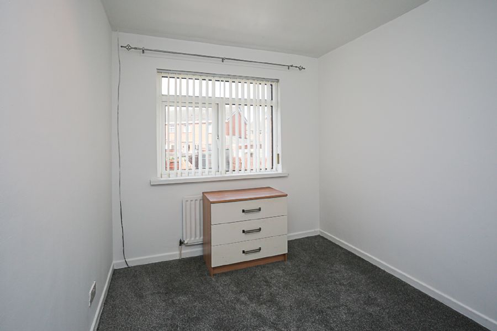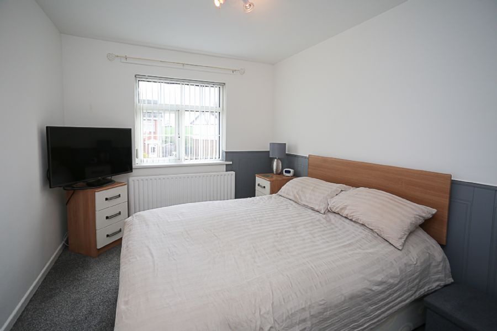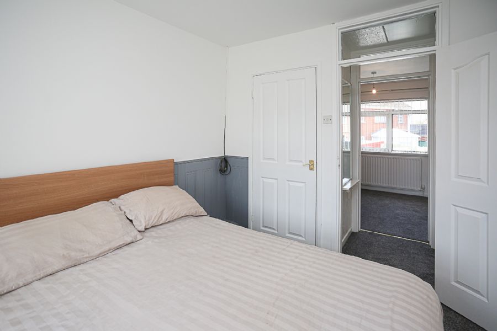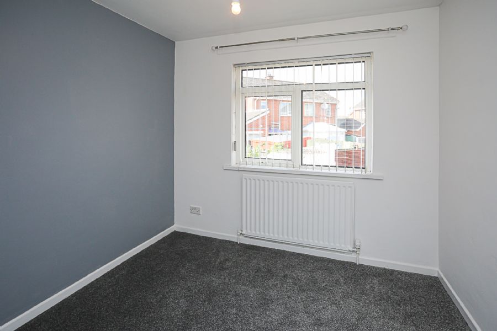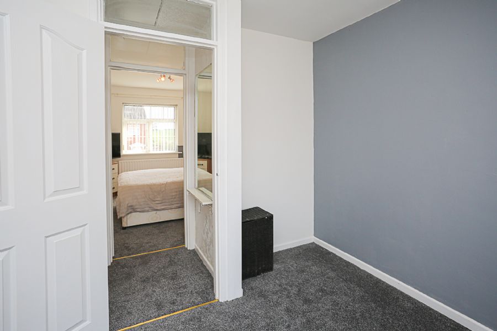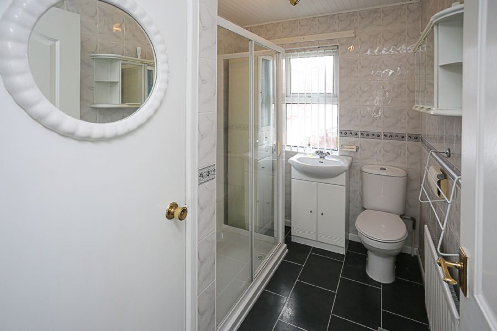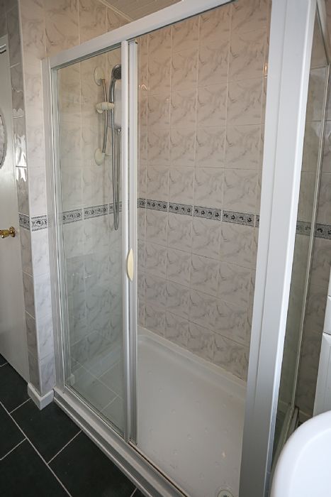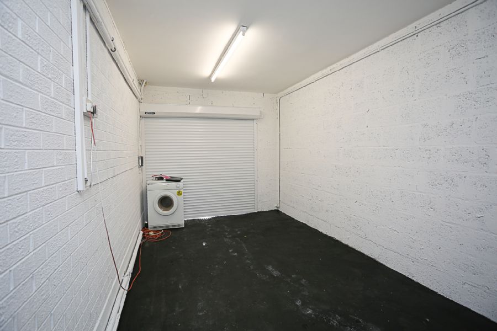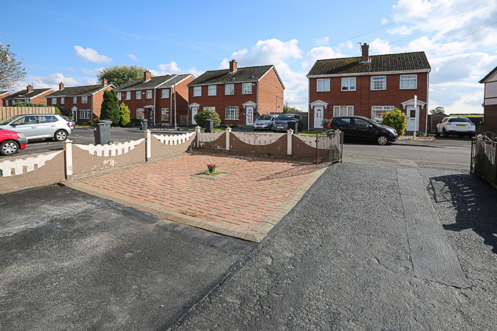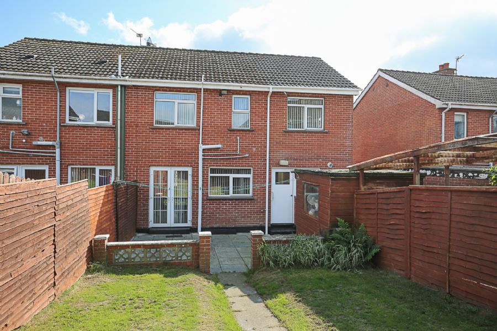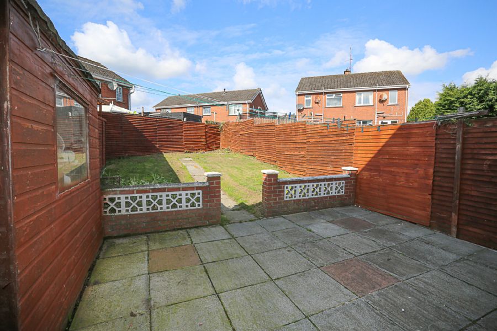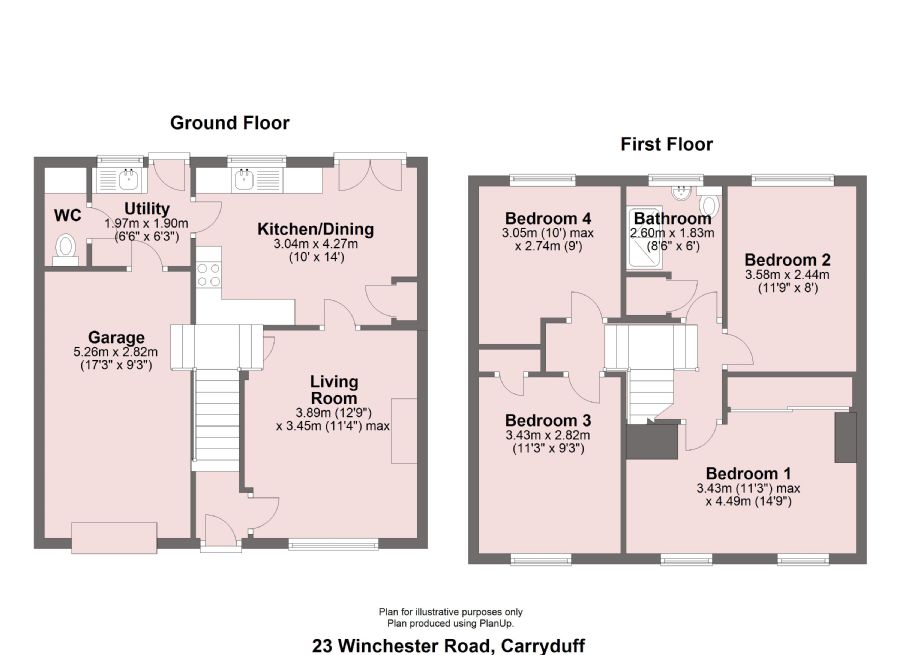23 Winchester Road , Carryduff , Belfast , BT8 8QQ
Description of 23 Winchester Road , Carryduff , Belfast
This is an extended semi detached home with FOUR good first floor bedrooms, two toilets and a generous integral garage offering much needed storage space and important additional living space for the growing family. Situated in a cul-de-sac, with off road parking space and gardens, yet only a few minutes walk from local public transport connections, services, and shopping which Carryduff can offer. The property will cater for specific needs identified during the pandemic, should that be extra space to suit a growing family, or for those working from home who can make use of an office across the landing, or a play area associated with a garden and even the garage which offers scope as a keep fit gym or studio. The property is well presented with numerous special features, a separate living room, generous kitchen dinette with some integrated appliances and French doors to rear garden, a separate utility room and a downstairs W.C On the First floor the layout could provide up to five bedrooms if required as the main bedroom has two individual windows and a family bathroom which incorporates a full length 1200 shower cubicle (no bath). Special features include white panelled internal room doors, windows are fitted with UPVC double glazed units and Phoenix Gas central heating, and instant water heating is installed, for easier maintenance the fascia boards and soffits are covered with Upvc and the front garden is brick paved with a sealed driveway behind double gates. The property has been extensively redecorated and new carpets laid to most areas. Early inspection is recommended for full appreciation.
Entrance Hall: 5/0 x 3/9 with wood laminate flooring, white Upvc framed glazed entrance door and portico over. Part wood panelled walls. Double central heating radiator.
Good Living Room: 12/9 x 11/4 (maximum) with grey wood laminate flooring. Feature plastered chimney breast wall with electric inset fire with wooden surround. Wall light points. Useful understair cloak cupboard.
Generous Kitchen/Dinette: 14/0 x 10/0 with part tiled walls to contrast range of painted floor and wall units all with pelmets and cornices and stainless steel handles, inset stainless steel sink top with mixer tap and contrasting wood effect work tops. Integrated Beko black ceramic hob with circulating extractor hood over and electric under over, space for upright fridge/freezer. Tongue and groove sheeted ceiling. French style Upvc framed fully glazed patio doors opening to rear garden. Glass pane door leading to:
Utility Room: 6/6 x 6/3 with wall mounted cupboards and small stainless steel sink top. Wooden door to outside. Cushion flooring Access to integral garage.
Downstairs W.C: 6/0 x 3/0 with low flush W.C. Plumbing for washing machine. Glow worm wall mounted Gas Boiler
First Floor: Generous landing area
Main Bedroom: 14/9 x 11/3 (maximum) with two individual windows, fitted wardrobes with sliding doors. Recessed high level cupboard.
Bedroom 2: 11/9 x 8/0
Bedroom 3: 11/3 x 9/3 with double wardrobe
Bedroom 4: 10/0 x 9/0 with recessed space
Family Bathroom: 8/6 x 6/0 with fully tiled walls and ceramic tiled floor, walk in 1200 shower tray with floor drain and glass sliding doors fitted with Triton electric shower unit, vanitory basin with unit and chrome mixer tap. Low flush W.C. with push button cistern. Hot press with sealed jacketed copper cylinder. Tongue and groove sheeted ceiling.
Central Heating: Phoenix Gas heating is installed with panelled radiators to most rooms.
Outside: Upvc moulded fascia boards, soffits and rainwater goods. Surfaced driveway with sealed top positioned behind double entrance gates and leading to
Integral Garage: 17/3 x 9/3 with roller vehicle door to front and rear pedestrian door leading from utility room. Emulsioned walls and sealed floor, light and power.
Gardens: Small brindled brick area to front garden with secure boundary and fully enclosed rear patio with sizable grass area to rear.
Tenure: Leasehold on a long lease subject to an Annual Rent of £35-00
Rateable Value: Land & Property Services web site confirms a Capital Value of £130,000-00 upon which the domestic rates payable to Lisburn & Castlereagh City Council for the year commencing 01 April 2022 are calculated as £1,020-11
Location
.jpg)


