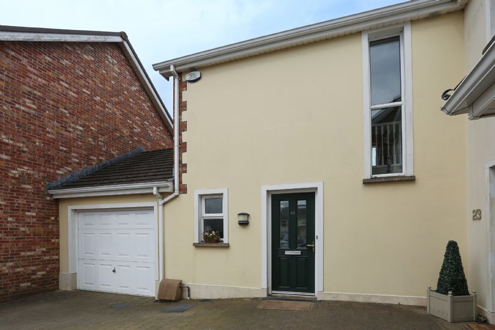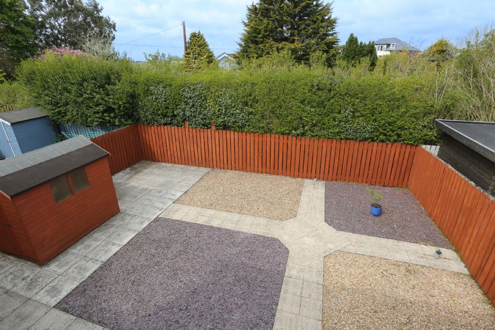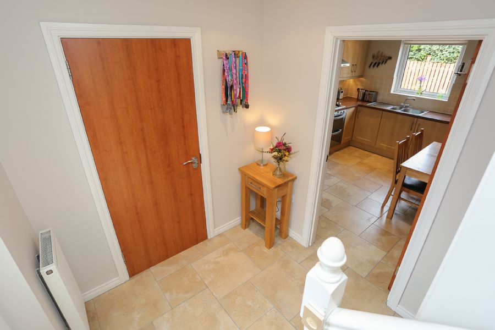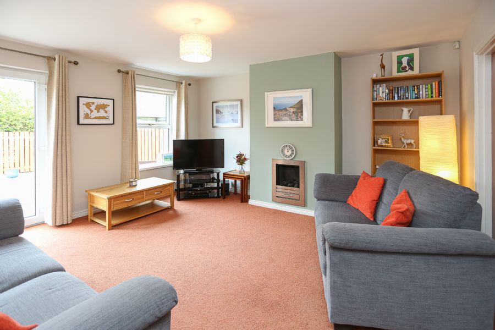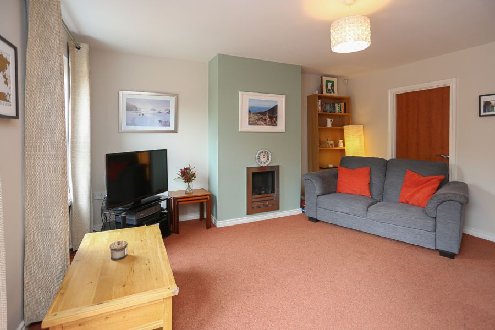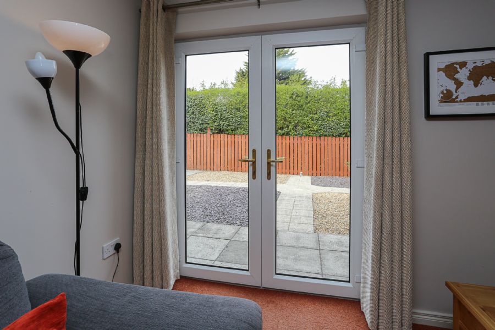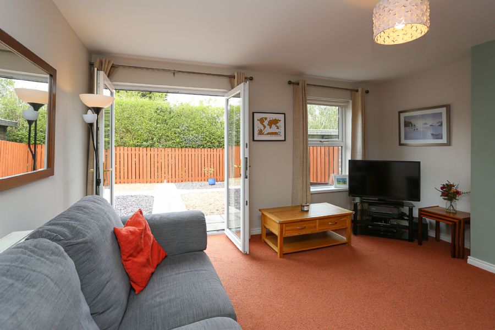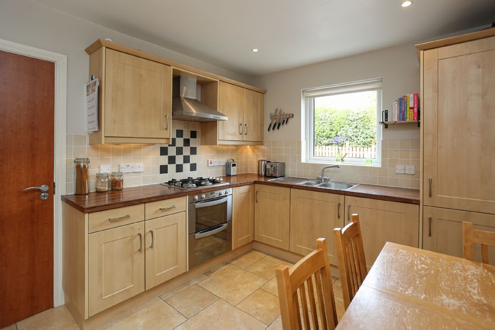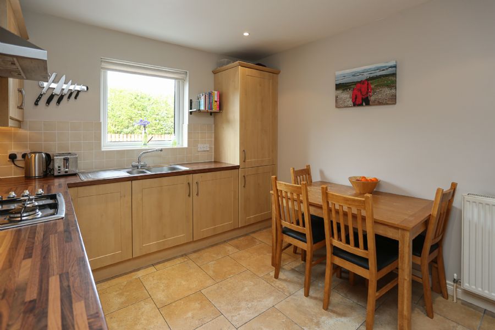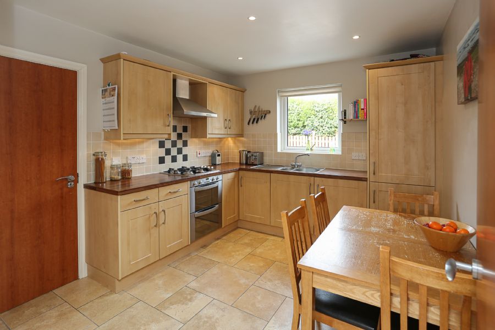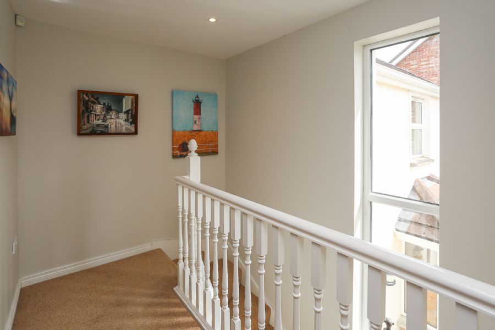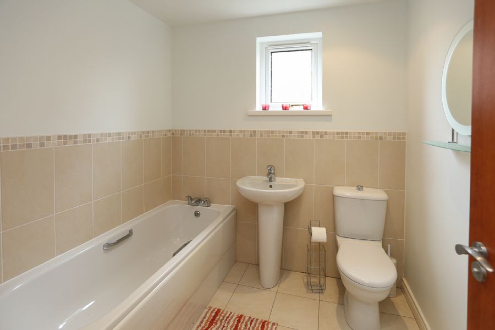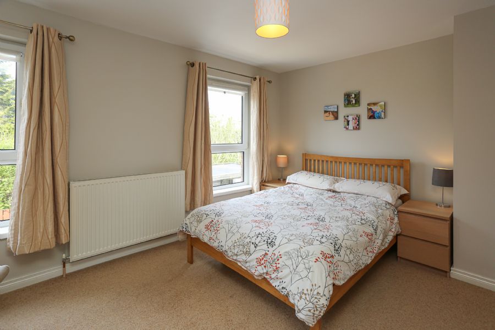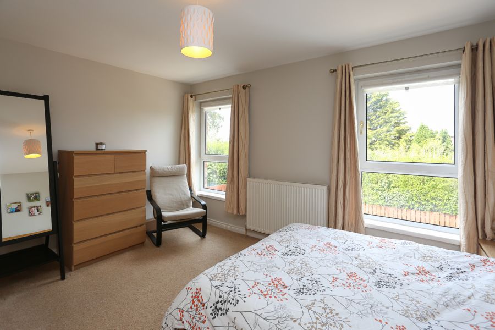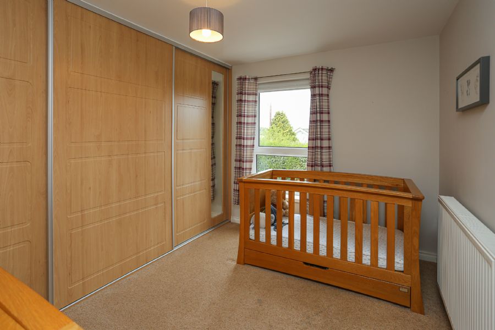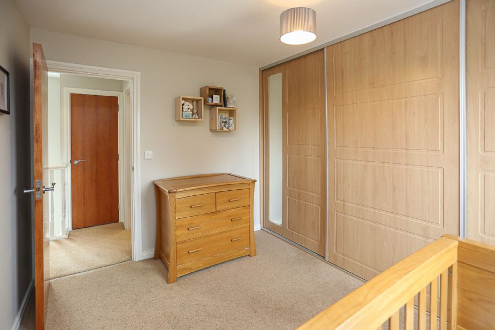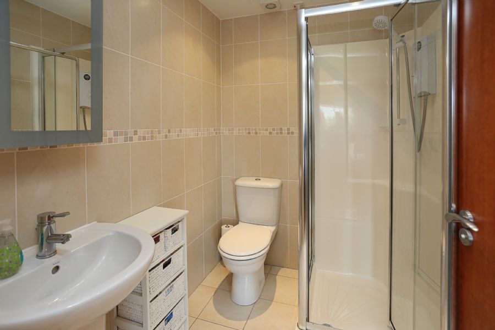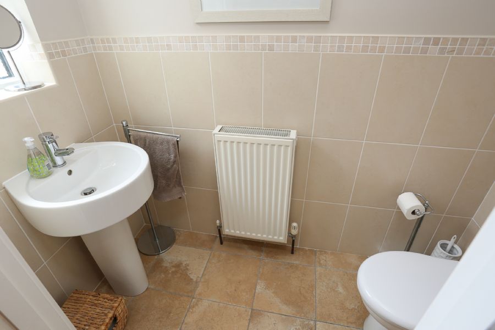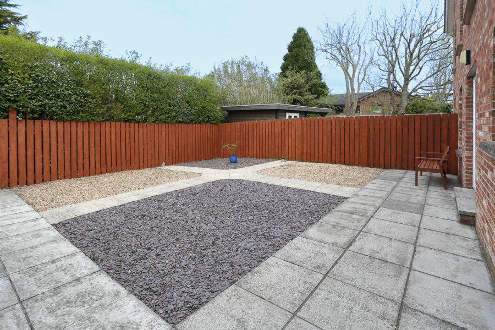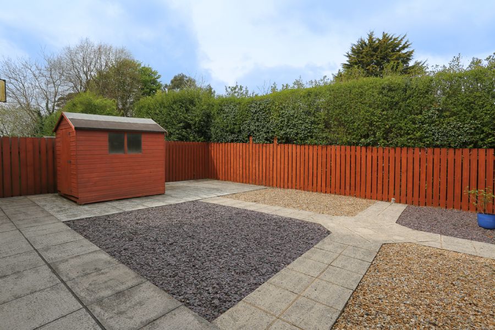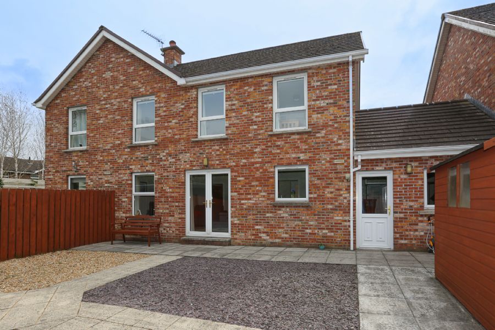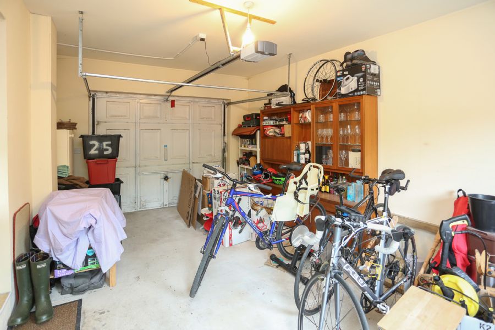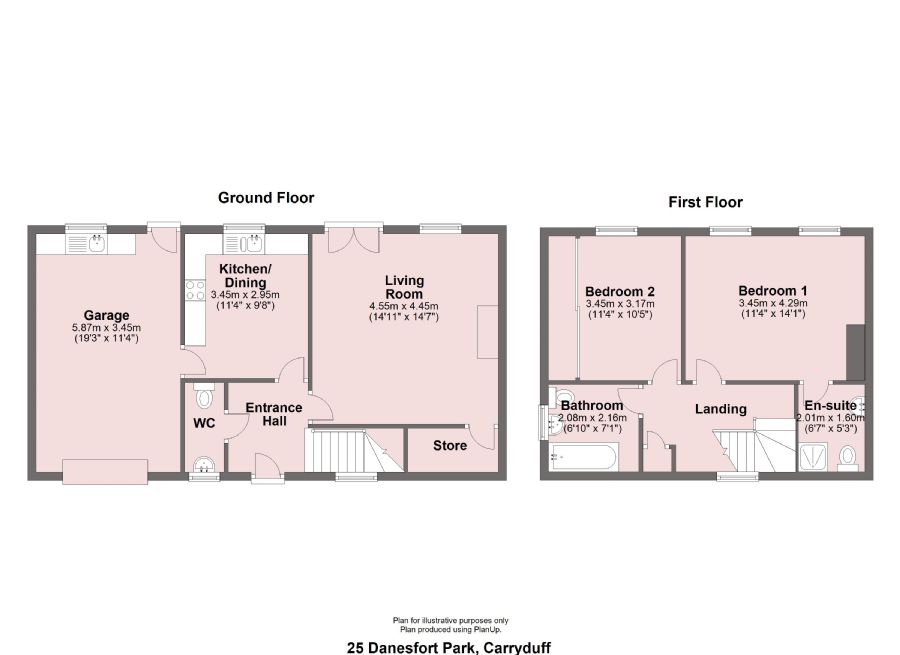25 Danesfort Park, Saintfield Road, Carryduff, BT8 8FG
Property Features
- *Well proportioned floor space
- *Fantastic garden area
- *Within reach local amenities
- *Linked Garage
Description of 25 Danesfort Park, Saintfield Road, Carryduff
This delightful two storey linked townhouse occupies a wonderful position within a modern development where it enjoys the advantage of an adjoining garage and an enclosed and well secluded sizable, private rear garden with its appealing bright South West sunny aspect. Built about 2009 by the renowned Chambers Homes, the property offers a practical and deceptive layout of circa 118 Sq M with much attention to detail, excellent storage space and the inclusion of numerous special features and choice of quality fittings throughout which will have wide appeal. Danesfort is a small, attractive development comprising contemporary styled homes positioned just on the edge of Carryduff overlooking the main A24 and within easy reach of local amenities, open countryside and convenience shopping. The rooms are bright thanks to the extensive window openings and floor space is well proportioned, comfortable and easily heated and after the experience of lockdown opportunity clearly exists to enjoy the fantastic outdoor garden space, or create an additional room within the attached garage the possibilities of which could be endless. Presently a TWO bedroom design (one with ensuite), downstairs cloaks with W.C. and Phoenix gas central heating, add in a large comfortable sitting room with opportunity to position furniture your way or the fabulous kitchen area with space for dining as required you would be right in thinking this home caters easily for a variety of tastes. Early inspection is strongly recommended.
Entrance Hall : Upvc faced composite entrance door white inside and grey outside with two glazed panels. Ceramic tiled flooring, white gloss internal woodwork with wood stained flush room doors and lever handles. Spindled balustrades to stairwell with long landing window for maximum light and gallery style landing.
Cloakroom: 6/9 x 3/1 part tiled walls and ceramic tiled flooring. External window. White suite comprising of oval wash hand basin with chrome mixer mono tap and suction waste, low flush W.C.
Delightful Square Living Room: 14/11 x 14/7 privately positioned to the rear of the property for maximum afternoon and evening sunshine and with immediate access to the fully enclosed and rear garden. Large window plus double French style opening patio doors beautifully decorated in pastel shades with a chrome feature wall mounted gas fireplace. Access to spacious understair storage room with light and shelves.
Superb Kitchen/Dining: 11/4 x 9/8 part-tiled walls and matching ceramic tiled floor all to contrast and excellent range of mid Oak finish high and low level floor and wall units with chrome handles and contrasting worktops all with pelmets and cornices and concealed lighting. Inset one and half stainless-steel sink top with chrome mixer tap. Recessed ceiling lighting. Integrated appliances include integrated fridge and freezer, inset gas hob with stainless steel canopy over and under electric oven. Plumbed for dishwasher (not installed) Space for casual table and chairs. Access to attached or linked garage.
First Floor
Bright Landing: 11/8 x part 6/11 large window to staircase for morning sunshine. Walk in storage or airing cupboard.
Master Bedroom: 14/1 x 11/4 a superb room with two separate windows for maximum light and alcove wall for bed space.
Deluxe Ensuite: 6/7 x 5/3 fully tiled walls to part and ceramic tiled flooring. Borrowed natural light well in ceiling, fashionable white suite comprising walk in shower cubicle with glass sliding doors and easy wash wipe internal walls, electric shower fitting, closes coupled low flush W.C. with push button cistern and oval shaped pedestal wash hand basin with chrome mono mixer tap. Ceiling mounted extractor.
Bedroom 2: 11/4 x 10/5 into full wall length floor to ceiling wardrobe space with wooden sliding doors. Large window overlooking rear garden.
Bathroom: 7/1 x 6/11 tiled floor and part tiled walls to contrast fashionable white suite comprising of panelled bath with chrome mixer taps, pedestal wash hand basin with oval top and mono chrome mixer tap, close coupled low flush W.C. with push button cistern. External window for maximum light and ventilation.
Roofspace: partially floored for excellent storage.
Central Heating: Phoenix gas central heating is installed with panelled convector radiators throughout and instant hot water.
Linked Garage: 19/3 x 11/4 with finished concrete floor, smooth plastered walls and ceiling, light and power including a remote-controlled electric operated up and over garage door plus gable window and pedestrian door to rear. Access from the kitchen good use as present utility area or other subject to site survey.
Outside: Brick brindled car parking area to front with easy access and additional parking immediately to front in conjunction with other property owners. Extensive paved area to rear.
Garden: Enclosed and totally screened rear garden area laid in patio for easy maintenance and ideal for summer evening barbeques all enclosed with upright close boarded fencing
Tenure: Freehold
Service Charge: Danesfort Management Company who look after this development charge approximately £90-00 for the exterior maintenance of shared landscape space etc
Rates: Land & Property Services web site confirm the Capital Value as £150,000-00 making the Domestic Rates payable to Lisburn and Castlereagh City Council for the year commencing 01 April 2022 as £1,177-05
EPC: Commissioned
Location
.jpg)


