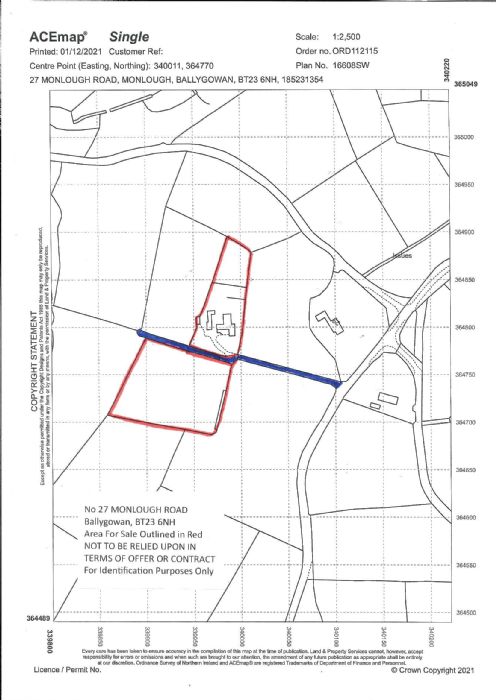27 Monlough Road, Ballygowan, Newtownards, BT23 6NH
Description of 27 Monlough Road, Ballygowan, Newtownards
Excellent Small Holding of Circa 3.25 acres or thereabouts
No 27 Monlough Road, Ballygowan, Newtownards BT23 6NH
Concealed from the county road, surrounded by open countryside and copse, and with views towards Strangford Lough and the Mournes on clear days, this is an excellent opportunity to acquire a well-proportioned contemporary styled bungalow with mature landscaped gardens, enclosed stable yard, menage and adjoining land. Approached by a private lane, the property is located just a short drive off the B178 Comber Road between Carryduff and Moneyreagh just at the bottom of Monlough Road West. Convenient therefore to local schools, other amenities and with an excellent network of roads forming easy connections to Saintfield, Belfast, Ballynahinch and Comber which are all within easy reach. We understand the property which was constructed in the 1970’s is circa 2,500 Sq Ft and is finished with smooth rendered textured elevations and brick to part with a low pitched concrete tiled roof covering and whilst some updating and change from that period may be necessary, enormous scope to alter and improve remains. Surrounded by mature garden space, the bungalow, outbuildings and yard are neatly clustered and offer enormous practicality for those with equestrian interests, or wanting to operate a business from home, or, with passive farming pursuits. Internally, the accommodation is both bright and inviting, offering generous open plan reception areas all with a large expanse of glass, an internal solarium with sunken planters, large open dog grate fire which services both the split-level sitting room and the smaller family room behind. Other features include an original Alfred Briggs Alwood traditional Kitchen design with separate utility room, FOUR bedrooms (one with ensuite) Oil fired central heating is installed and the majority of windows are fitted with double glazed units, Upvc fascia boards. Externally, the adjoining land which is ideal for grazing and the menage are easily accessible. Early viewing is recommended with confidence.
Roof tile covered canopy overhang to front.
Enclosed generous porch: Wooden framed glazed entrance door and matching side screen, quarry tiled floor, feature facing brick wall. Inner glazed matching wooden framed glazed door and screen leading to:
Entrance Hall: 11/8 x 6/6 large cloaks storage cupboard with wooden sliding doors. Direct access to:
Open Plan Family Area: 16/7 x 11/0 (maximum) with gable window and spectacular views over the side garden and onward to Strangford Lough. Feature grey facing brick-built floor to ceiling fireplace with slate hearth and double-sided large cast iron dog grate. Feature eyeball ceiling lighting, open corner shelving storage. Step down to:
Excellent Sitting Room: 17/11 x 13/2 with magnificent vaulted high cedar wood sheeted ceiling, reclaimed Oak strip flooring and floor to ceiling height facing brick fireplace with raised hearth, with shared cast iron dog grate open fire. Generous window space on two sides providing feature floor to ceiling angled picture windows overlooking the garden. Aluminium framed sliding glass screens with additional windows on either side opening to:
Sun Room or Solarium: 18/1 x 14 with ceramic tiled flooring, vaulted ceiling with cedar wood finish, feature facing brick wall, extensive window space including floor to ceiling doors and windows plus gable window and front angled bay with pleasant South facing aspect to garden. Sunken floor planters.
Dining Room: 16/1 x 11/11 accessed directly off the hall with pleasant South facing aspect, full wall length aluminium sliding glass door and window, wood laminate flooring, eyeball ceiling lighting.
Spacious Kitchen: 15/10 x 10/8 with windows front and rear. Coloured ceramic tiled flooring and copper effect wall tiling between units. Range of high- and low-level original Alfred Briggs Allwood polished formica faced high- and low-level units with stainless steel trim and contrasting worktops. Inset double drainer stainless steel sink top with chrome taps. Electric cooker socket outlet with stainless steel splash back and space for slot in cooker. Room for casual dining.
Utility Room: 9/11 x part 7/4 with wooden external door, red quarry tiled floor, double drainer stainless steel sink unit with chrome taps. Plumbing for washing machine. Fluorescent strip light.
Cloakroom: 8/10 x 5/6 with matching red quarry tiled floor, low flush W.C. and separate wash hand basin plus useful outdoor cloaks or boots storage space. Separate walk-in store.
Back Hallway leading to:
Master Bedroom: 15/5 x 10/5 with excellent views towards Strangford Lough, TWO separate double built in wardrobe units with wooden doors and cupboards over.
Superb Ensuite: 10/1 x 8/0 with large ceramic square tiled floor and contrasting tiled walls to part, large walk-in shower tray with floor drain and Redring Expressions electric shower unit, contemporary cabinet top shallow hand basin with fixed water spout and twist taps, close coupled low flush W.C. wall mounted chrome towel rail and wall mounted extractor.
Bedroom 2: 11/6 x 11/0 with view to side
Bedroom 3: 11/0 x 10/4 with double built in wardrobe and cupboards over
Bedroom 4: 11/4 x 8/11 with double built in wardrobe and cupboards over
Main Bathroom: 8/9 x 7/5 with tiled floor and part tiled walls, white panelled bath with chrome taps and inset oval wash hand basin with offset chrome taps on a formica covered wall mounted surround. Large airing cupboard with shelves plus adjoining hot water cylinder.
Separate W.C. Low flush W.C and wall mounted wash hand basin with chrome taps and tiled shelf with cupboards under. Mosaic tiled floor.
Central Heating: Oil fired central heating is installed.
Security: An intruder alarm system is installed.
Outside: Private laneway approach from the county road to a sweeping tarmac surfaced driveway accessed via double wrought iron gates to good parking and with easy access to enclosed concrete surfaced yard.
Matching Double Garage: 18/0 x 15/9 with single up and over door plus side pedestrian door, light and power, concrete floor.
Block of FOUR Stables 29/2 x 12/0 surrounding an enclosed yard plus TWO additional stables to rear of the yard. Lock up store/tack room
Gardens: Landscaped gardens in lawn surrounding the property with mature shrub boundaries and copse of trees.
Land & Menage: Comprising 2.5 acres approximately all easily accessible from the property with farm gated entrance to the menage.
Tenure: Freehold
Rates: Capital Value advised as £350,000-00 courtesy of Land & Property Services website the domestic rates payable to Lisburn and Castlereagh City Council for the year commencing 01 April 2021 are assessed as £2,706-20
EPC: E52/D63
NOTE: The adjoining map is prepared for identification purposes only and is not to be relied upon in relation to any boundary whenever it comes to offer or contract.
E & OE
Location
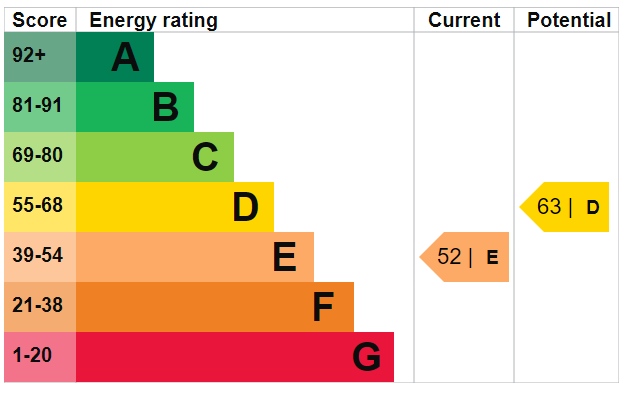


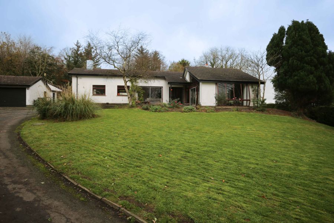
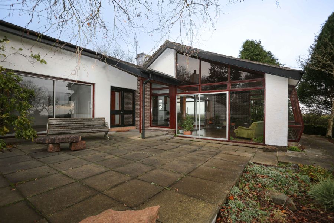
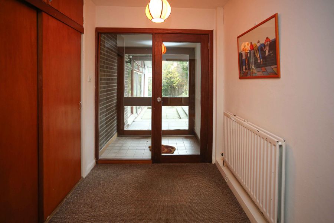
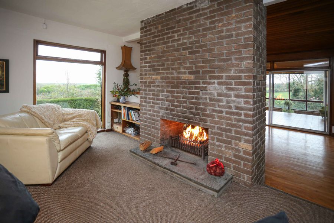
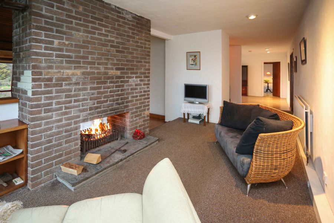
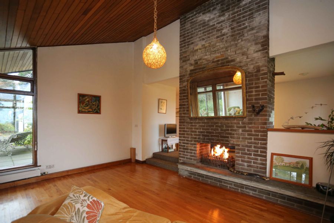
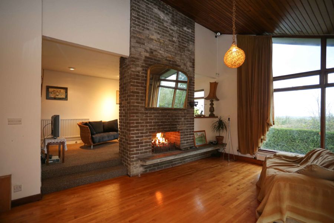
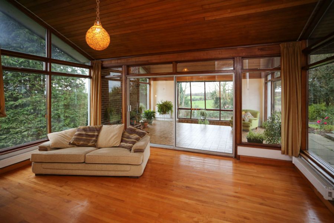
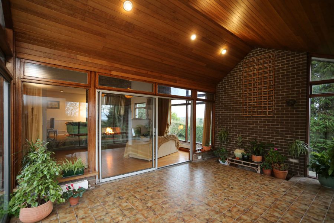
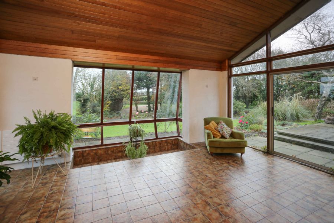
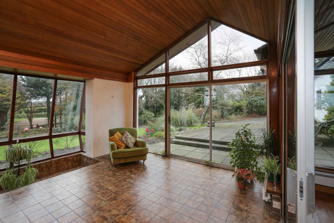
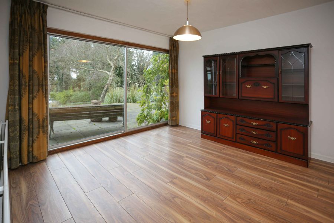
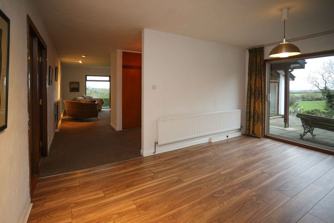
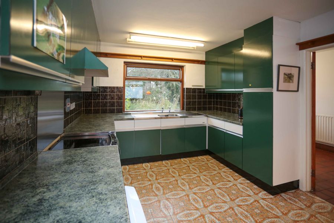
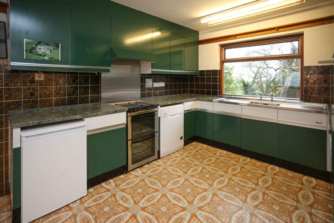
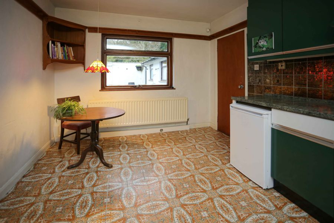
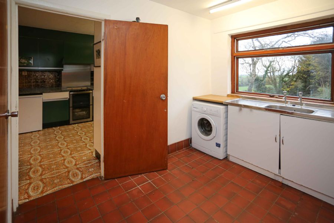
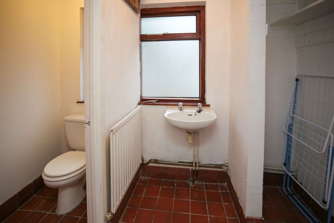
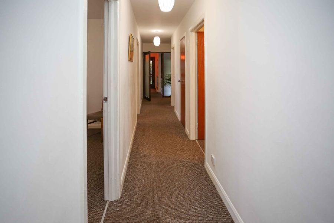
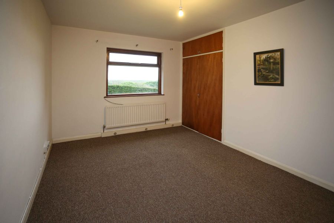
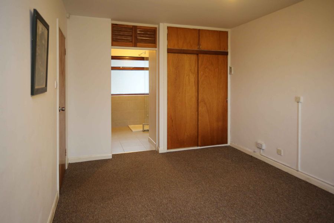
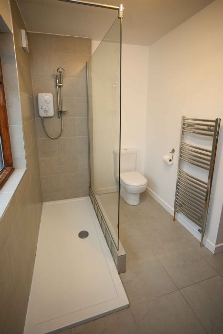
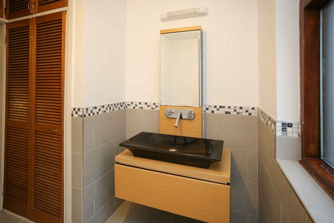
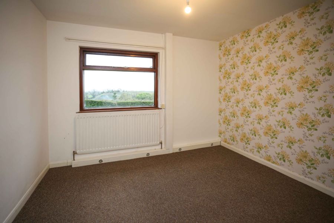
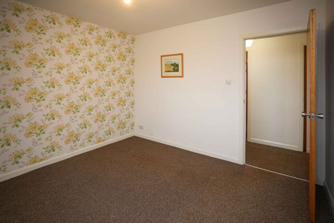
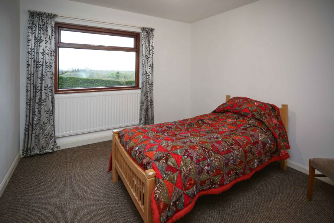
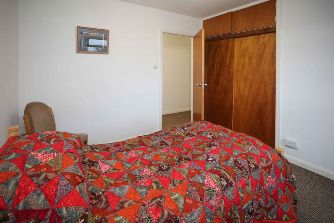
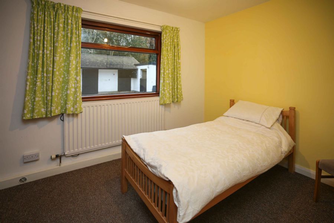
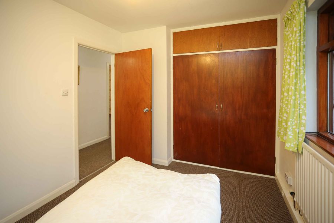
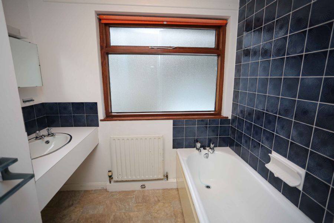
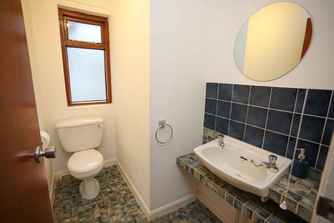
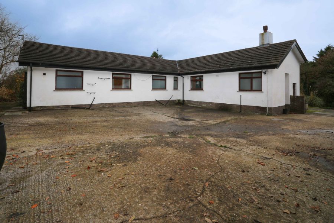
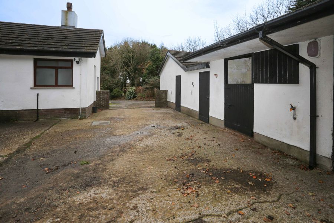
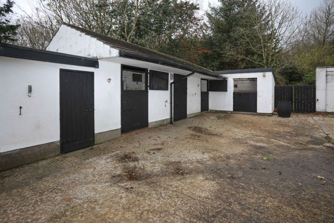
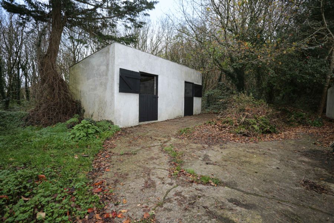
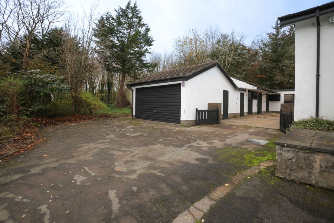
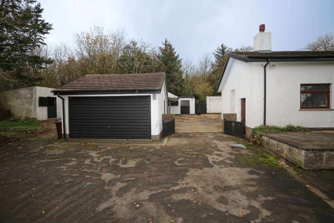
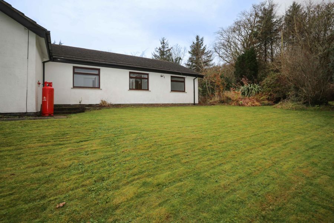
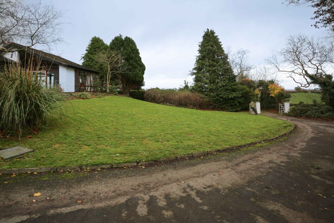
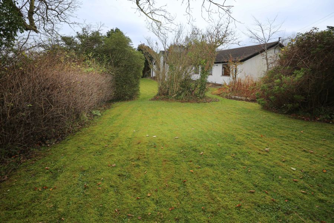
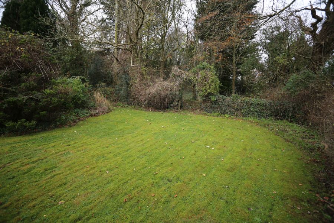
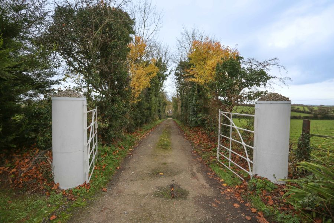
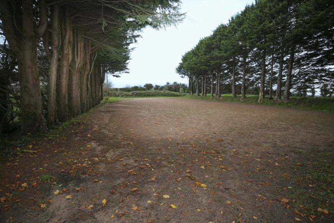
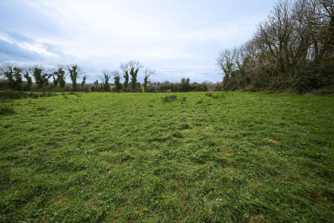
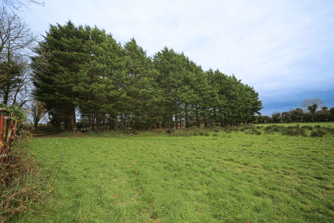
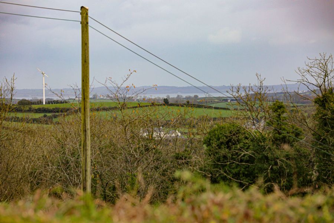
.jpg)
.jpg)
.jpg)
.jpg)
.jpg)
.jpg)
.jpg)
.jpg)
.jpg)
.jpg)
.jpg)
.jpg)
.jpg)
.jpg)
.jpg)
.jpg)
