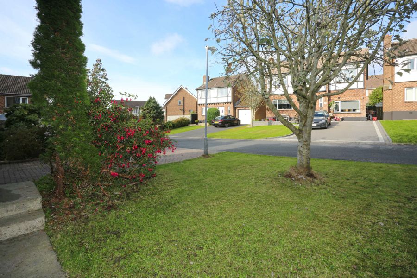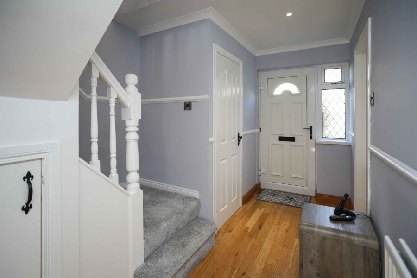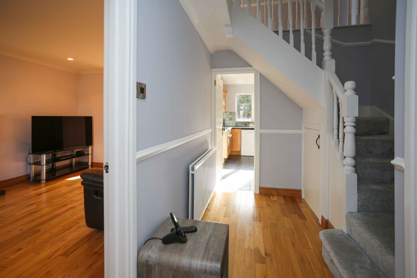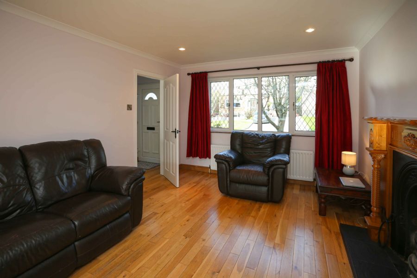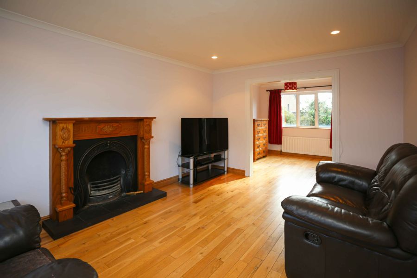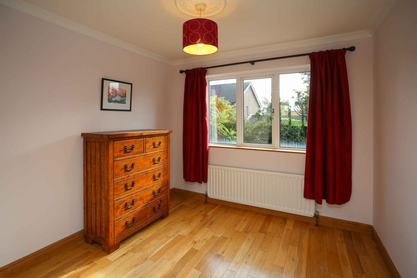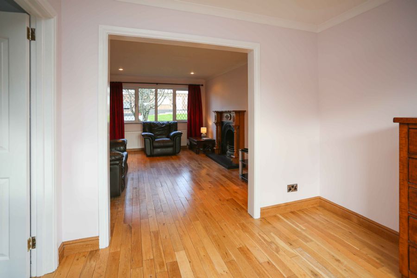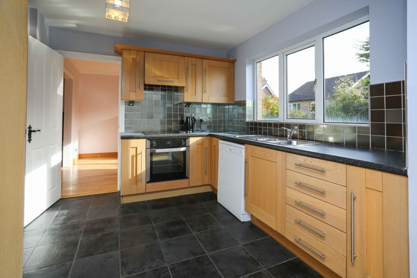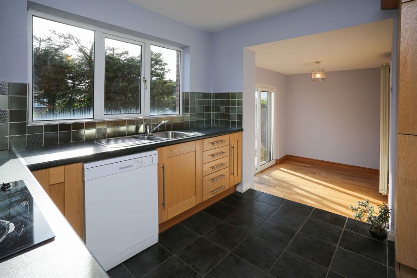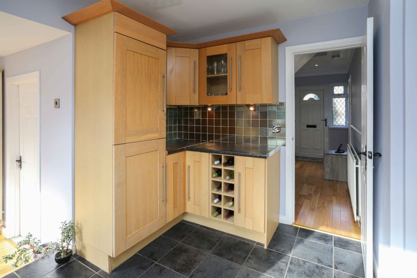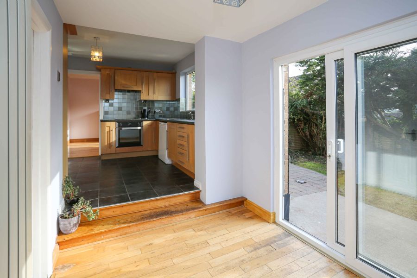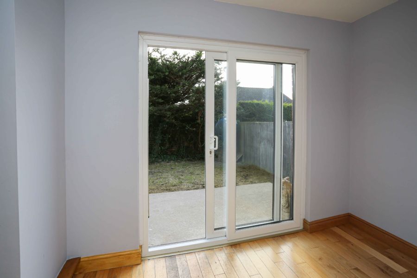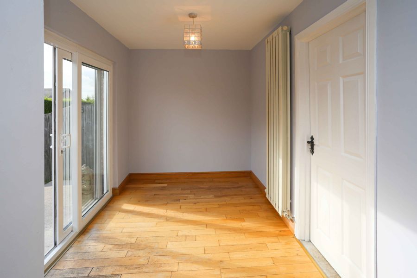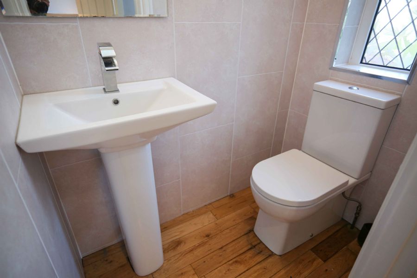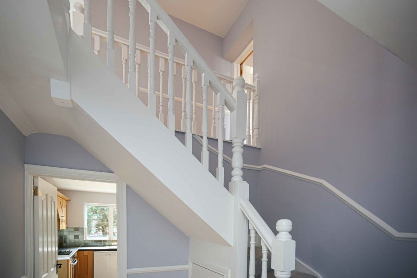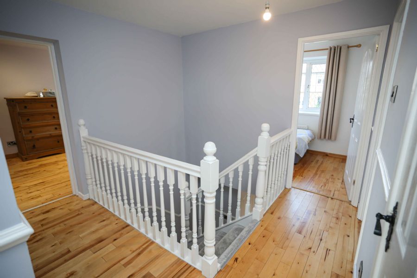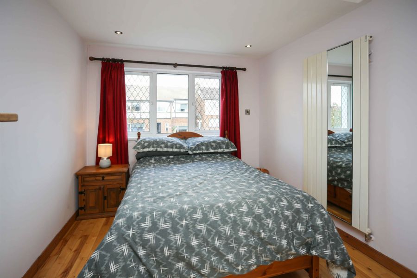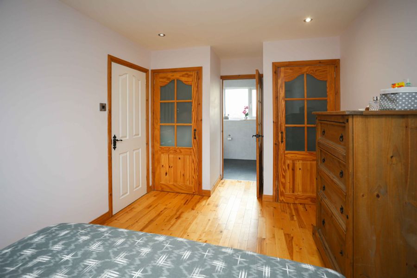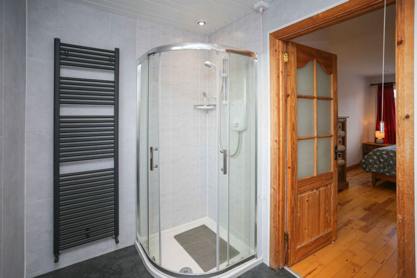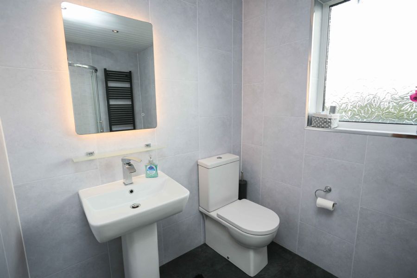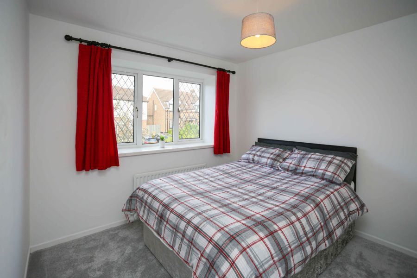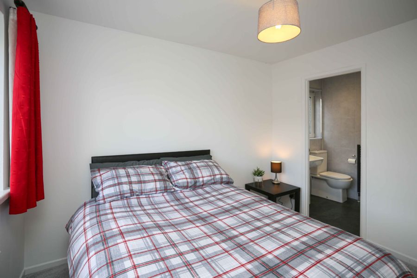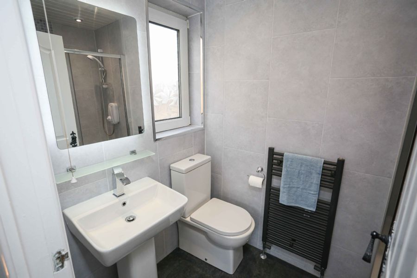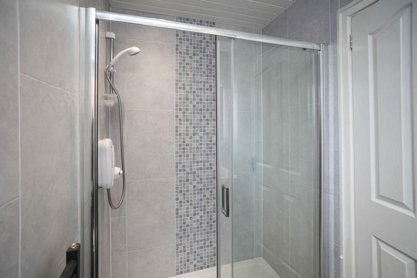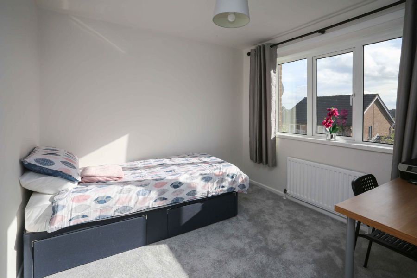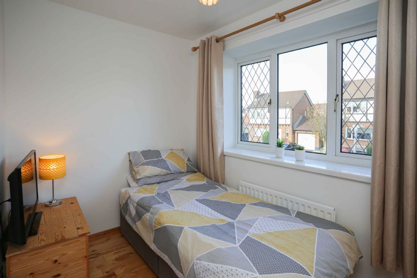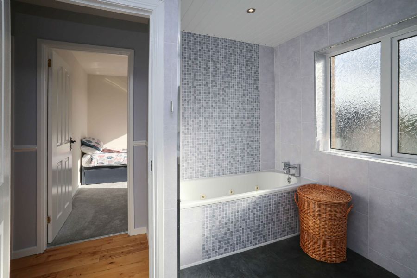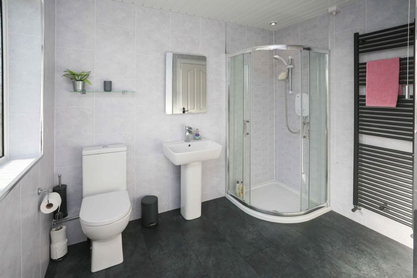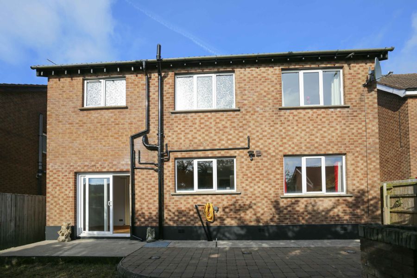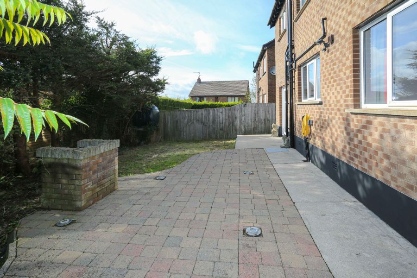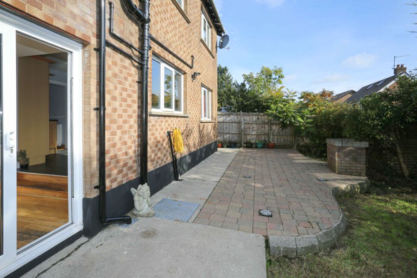3 Baronscourt Mews, Carryduff, Belfast, BT8 8RQ
Description of 3 Baronscourt Mews, Carryduff, Belfast
This is probably one of the finest, extended detached homes to become available in this popular residential area which is renowned with young families for its proximity to local schools, public transport and convenience to recreational and other amenities which Carryduff and the surrounding area has to offer. This fine, Tudor styled front elevation home is positioned in a quiet cul-de-sac, with pleasant South facing aspect to the rear, mature garden space, manageable though not extensive, adequate on-site car parking PLUS useful integral garage offering further potential to develop as an additional reception room and a layout with ease of navigation over the two floors featuring an exposed gallery landing with FOUR double bedrooms and THREE bathrooms and absolutely no wasted space. The level of appointment throughout is truly excellent, tastefully chosen, expertly finished, all carefully integrated to insure easy maintenance and enjoyment of the present and next occupants. Special features are numerous, extensive use of solid wooden flooring and tiled surfaces to many areas, brushed surface mounted chrome sockets and switches, ceiling recessed lighting to many rooms, white panelled internal room doors with black ironmongery handles, tastefully redecorated in pastel shades throughout and freshened up externally, new plain carpet as laid, beautifully chosen quality Sonas white sanitary ware with a number of power showers and a solid wood door kitchen with integrated appliances. UPVC double glazed windows throughout including Georgian paned windows to front, and Oil-fired Central Heating. Early inspection is strongly recommended for full appreciation.
Asking Price: Offers Invited Around £315,000-00
Accommodation Comprises
Entrance Hall: 12/9 x 4/5 a spacious hall with Upvc entrance door and glazed side screen, ceiling cornice and recessed lighting, solid Oak wood tongue and groove flooring with wood-stained moulded skirting. Concealed staircase with white balustrades and striking feature open gallery style landing given access to an extended first floor. Useful understairs storage space.
Downstairs W.C.: 4/10 x 3/0 modern fully tiled walls, fashionable fittings including oblong wash hand pedestal basin with chrome mono mixer tap. Close coupled low flush W.C. with push button cistern. Sheeted ceiling and matching wooden floor as hallway
Excellent Living Room: 15/4 x 11/3 with matching solid Oak flooring and a most attractive cast iron fronted fireplace with black slate hearth and attractive wood carved surround, ceiling cornice, moulded wood-stained skirting board, recessed ceiling lighting. Square archway leading to
Dining Room: 9/6 x 9/2 with matching Oak flooring and pleasant South facing aspect over enclosed garden. Plastered ceiling rose and cornice, moulded wood-stained skirting board. Direct access to
Excellent Bright Kitchen: 12/1 x 9/6 with dark tiled floor to contrast, excellent range of shaker style medium Oak high- and low-level units with chrome handles, contrasting graphite grey worktops, mosaic tiling between units, concealed spot lighting, pelmets and cornices, inset one and half bowl stainless steel sink top with single drainer and mono chrome mixer tap. Integrated appliances include inset black ceramic Belling hob with concealed extractor over and matching Belling under oven, integrated Flavel upright fridge and freezer and space for free standing dishwasher. Split level floor step to:
Family Room: 9/7 x 7/1 with split floor level finished in matching polished wood strip, access to integral garage. Upright floor to ceiling convector radiator, Excellent bright outlook with double glazed sliding patio doors opening to rear South facing garden.
First Floor: Spacious, bright and airy gallery style landing. Hot press cupboard shelved for storage.
Main Bedroom: 17/0 x 9/5 with solid wood flooring and moulded skirting board, recessed ceiling lighting, twin built-in wardrobe units with pine doors. Access to
Luxury Ensuite: 9/5 x 5/9 with fully tiled walls and tiled floor all with decorative chrome trim, close coupled low flush W.C. and pedestal wash hand oblong basin with chrome mixer tap, fitted touch screen powered mirror with mood lighting, corner shower unit with curved sliding doors and fitted with Mira Vigor thermo power shower unit, modern black wall mounted heated towel rail, pvc sheeted ceiling with recessed lighting.
Bedroom 2: 10/3 x 9/6 with useful build in cupboard
Luxury Ensuite: 7/3 x 4/6 fully tiled walls and flooring, close coupled low flush W.C. with push button cistern, white oblong pedestal wash hand basin with chrome mixer tap, pvc sheeted ceiling with recessed lighting, large 1400mm shower unit with sliding glass door, Mira Vigor thermo power shower. Modern black heated towel rail.
Bedroom 3: 9/6 x 9/4
Bedroom 4: 9/7 x 6/3 solid wooden flooring
Excellent Family Bathroom: 9/6 x 8/9 fully tiled walls and floor, feature mosaic tile around bath to match tiled bath panel. Close coupled low flush W.C with push button cistern, white oblong pedestal wash hand basin with mono mixer tap, corner shower cubicle with curved glass sliding doors, Mira Vigor thermo power shower, bath with jacuzzi jets and tiled surround. Modern black wall mounted heated towel rail. Touch screen powered wall mirror with mood lighting, pvc sheeted ceiling with recessed lighting.
Central Heating: Oil fired heating is installed from a Grant boiler positioned in the garage.
Roof Space: Access internally from two positions, partially insulated.
Cavity Wall Insulation: as original builder’s installation
Integral Garage 16/0 x 9/7 up and over garage door plus direct pedestrian door accessed from inside the property. Light and power supply and plumbing for washing machine.
Gardens: Mature, manageable, garden space front and rear laid in lawn with sunny South facing aspect to rear and designed, brick brindled patio area with brick built outdoor barbeque
Outside: Brick brindle driveway to front with easily accessible side by side off road car parking fronting the garage. Concrete paths to side.
Tenure: Leasehold on a long lease subject to an Annual Rent of £40-00
Rates: Land & Property Services confirm a capital value as £195,000-00 making the domestic rates payable to Lisburn Castlereagh City Council for the year commencing 01 April 2021 as being £1,507-74
EPC: E46/D66
Location
.bmp)


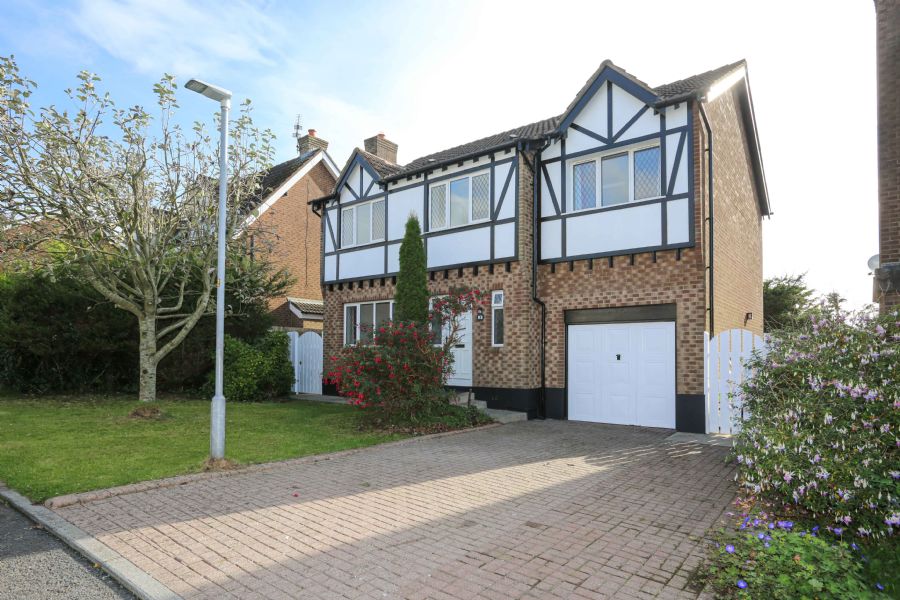
.jpg)
