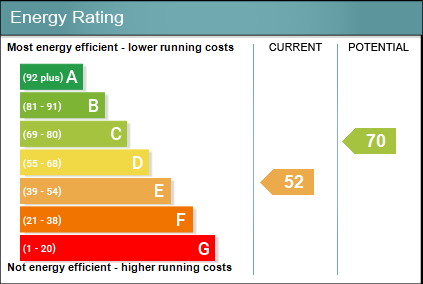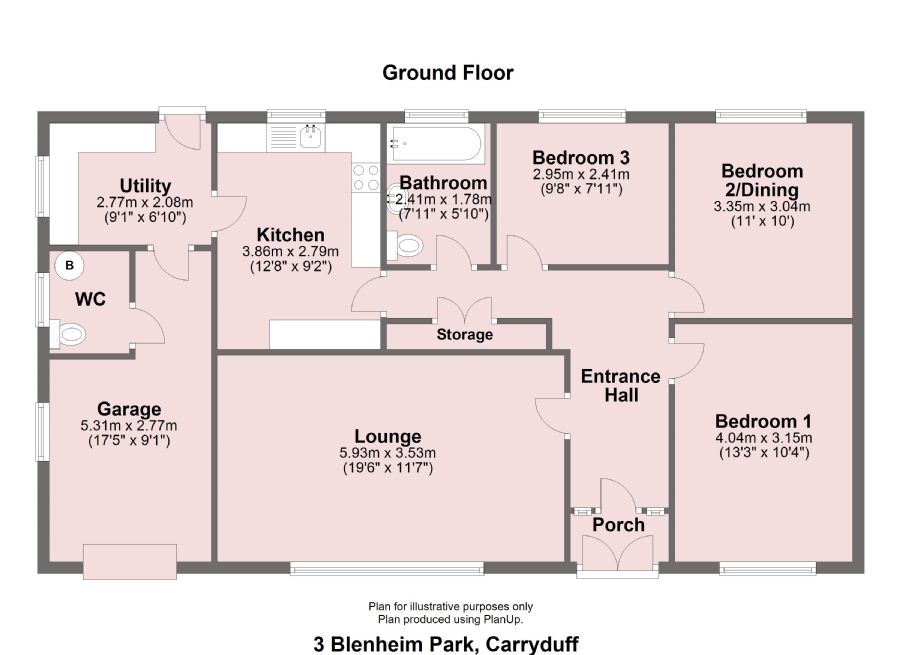3 Blenheim Park, Carryduff, Belfast, BT8 8NN
Property Features
- Superb site with mature gardens to front and rear
- Bright spacious lounge
- Well fitted kitchen with seperate utility room
Description of 3 Blenheim Park, Carryduff, Belfast
This is an attractive, well maintained and tastefully presented detached brick bungalow in which little expense has been spared to create comfortable and homely surroundings coupled with attention to detail. Its location is excellent, mature, residential and highly sought after within easy walking distance to local amenities, services and public transport connections. Well established on an enclosed site with natural boundaries at rear, enclosed drive and fence to front and asphalt coated driveway and rear patio for easy maintenance. THREE bedrooms (one with extensive fitted wardrobe and dressing table space) large reception plus an excellent kitchen with extensive cupboard space, casual dining area, integrated appliances and a separate utility room, attractive bathroom with coloured suite and tiled walls, a second W.C. is available in the integral garage. Oil fired central heating is installed and the property benefits from Upvc double glazed windows and plastic coated fascia and soffit boards. Early inspection recommended for full appreciation.
Enclosed Porch: 5/4 x 2/8 UPVC white entrance double doors, quarry tiled floor
Entrance Hall: an L shaped hall 15/0 x 5/4 and part 15/6 x 2/10 approx Solid wood entrance door with decorative glass and viewings panes, a spacious welcoming hall with mahogany moulded skirting’s and architraves clearly evidenced throughout, plaster cornice and wooden panelled mahogany internal room doors. Useful cloaks storage cupboard with hot press lagged copper cylinder and immersion heater.
Bright Spacious Lounge: 19/6 x 11/7 with large window to front, plaster cornice and ceiling rose. Wall lighting, marble attractive effect fireplace and matching hearth with brass fire surround and inset electric fire
Good Kitchen: 12/8 x 9/2 with cream ceramic floor tiles and fully tiled walls. Excellent range of high and low level Oak wood door units with contrasting worktops and built in display unit with recessed lighting. Stainless steel sink with chrome mixer tap with separate water filter attachment and double draining board, integrated Bosch 4-ring gas hob with concealed extractor fan over, integrated eye level Bosch double oven, integrated under-counter fridge freezer. Space for casual dining table and chairs.
Separate Utility: 9/1 x 6/10 cream floor tiles and fully tiled walls. High and low level wooden panelled units with contrasting worktops, stainless steel sink with chrome mixer tap and draining board, space for washing machine and tumble dryer with white Upvc door to rear and access to Integral Garage.
Bedroom 1: 13/3 x 10/4 plaster ceiling cornice, large window to front and extensive built in wardrobes for storage
Bedroom 2/ or Dining Room: 11/0 x 10/0 plaster ceiling cornice, large floor to ceiling window to rear overlooking garden
Bedroom 3: 9/8 x 7/11 plaster ceiling cornice, large window to rear
Bathroom: 7/11 x 5/10 cream floor tiles and fully tiled walls in beige colour. Excellent cream suite comprising low flush W.C. large wash basin set in pine storage unit, tiled bath panel with brass coloured telephone hand held shower mixer taps
Central Heating: Oil fired central heating is installed from a modern Grant boiler situated in the integral garage.
Roof space: Useful domestic roof space area approached by a slingsby ladder with superb potential for further development subject to site survey and all necessary statutory approvals being obtained
Cavity Wall Insulation plus Roof space Insulation. An intruder alarm system is also installed
Garage: 17/5 x 11/4 with concrete floor, power points and gable window with direct access to bungalow plus close fitting roller door to front. Separate second W.C.
Driveway: Asphalt coated for ample parking and level and easy access
Gardens: mature enclosed lawns to rear and front, private and sunny with natural well screened boundaries. Extensive asphalt coated patio area to rear
Tenure: Leasehold subject to an annual ground rent
Rates: Capital Value £150,000-00 we understand that the domestic rates payable to Lisburn Castlereagh City Council for the year commencing 01 April 2019 is £1,141-65
EPC: E52/C70
Location



.jpg)
.jpg)
.jpg)
.jpg)
.jpg)
.jpg)
.jpg)
.jpg)
.jpg)
.jpg)
.jpg)
.jpg)
.jpg)
.jpg)
.jpg)
.jpg)
.jpg)
.jpg)
.jpg)
.jpg)
