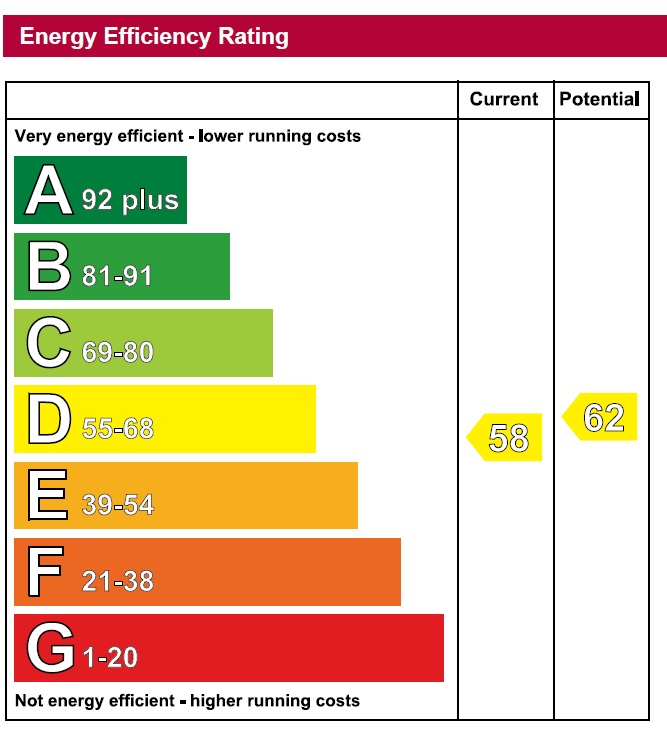35 Farnham Street, Lower Ormeau, Belfast, BT7 2FL
Description of 35 Farnham Street, Lower Ormeau, Belfast
A well-appointed, comfortable FOUR bedroom three-storey townhouse well situated for access to Belfast Queen’s Quarter and City Centre as well as train stations and further afield to Cathedral Quarter or most parts of South Belfast, some within easy reach by the Lagan towpath or using the main public transport bus hub. It is also within close proximity to many vibrant eateries, social spots, evening entertainment, gyms and other amenities in this part of Belfast. The internal accommodation which comprises three floors offers FOUR generous bedrooms, a spacious contemporary bathroom plus a second first floor W.C. The reception space on the ground floor will appeal as will the generous, well fitted kitchen with space for casual dining. Phoenix Gas central heating installed from a Worchester boiler. Tastefully decorated with neutral colours, Upvc windows, including a large dormer window to rear, small front garden and enclosed yard with easy access to “friendly” neighbourhood community entry. Early inspection recommended for full appreciation.
Entrance Hall: Hardwood entrance door with decorative glass pane and tiled flooring
Through Living Room/Dining Area: 22/0 into curved bay x part 9/11 and part 8/2 with Upvc windows to front and rear. Tiled flooring and recessed display shelving
Kitchen: 14/4 x 7/2 with cream tiled flooring and part tiled walls above worktops, well fitted with range of high and low attractive white wooden units with chrome handles, contrasting work surfaces and built in breakfast bar for casual dining. Inset stainless steel sink bowl with mixer chrome tap. Integrated Logik oven and gas hob with stainless steel extractor hood over, plumbing for washing machine, dishwasher, space for upright fridge freezer and dryer. Hardwood external door to back yard.
First floor: Turned landing area with additional spacious landing with tiled floor
Bedroom 1: 13/2 x 9/11 two windows to front and recessed wall shelving
Bedroom 3: 9/10 x max 7/11
Excellent modern bathroom: 8/11 x 7/2 black floor tiles and part pvc easy-wipe panelled walls. Fashionable white suite comprising low flush W.C, square sink with chrome mixer tap and vanity storage, freestanding oval bath rolled edge and chrome mixer taps, separate corner walk-in shower with chrome fittings including both fixed and flexible shower heads and curved glass door. Extractor fan and recessed ceiling lighting, wall mounted chrome heated towel rail
Second W.C.: 5/9 x 2/3 low flush W.C and wash hand basin with window to gable, extractor fan. A very welcomed addition in any property.
Second floor: Turned landing with gable window and balustrades to stairwell.
Bedroom 2 to front: 13/3 maximum x 9/10 with large Velux window in front roof and wooden laminate flooring
Bedroom 4: 10/0 x 7/11 max with large Dormer window in rear roof and wooden laminate flooring
Central Heating: Phoenix gas heating is installed with a Worcester boiler positioned in the kitchen.
Outside: small enclosed front garden area with boundary wall, enclosed yard to rear with direct access to communal secure gated shared resident’s entry.
Capital Value: Land & Property Services website confirm a Capital Value of £125,000-00 for which Belfast City Council have levied domestic rates at £987-63 for the year commencing 01 April 2019.
Tenure: Leasehold subject to annual ground rent of £6.50 approximately
EPC: D58/D62
Location



.jpg)
.jpg)
.jpg)
.jpg)
.jpg)
.jpg)
.jpg)
.jpg)
.jpg)
.jpg)
.jpg)
.jpg)
.jpg)
.jpg)
.jpg)
.jpg)
.jpg)
.jpg)
.jpg)
.jpg)
.jpg)