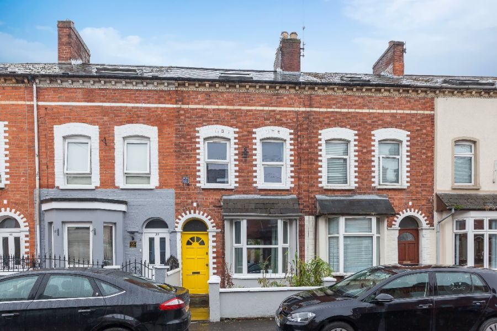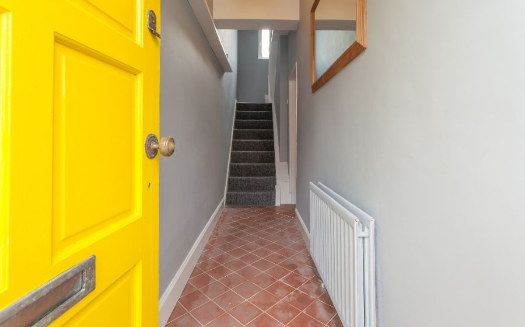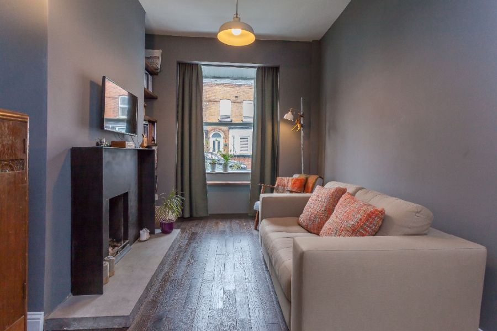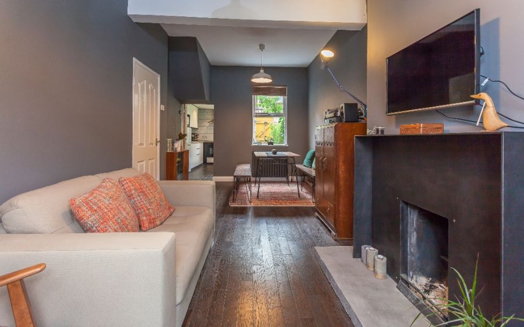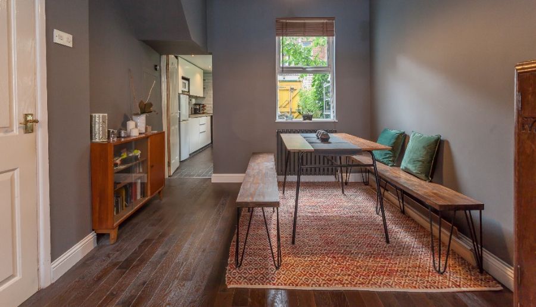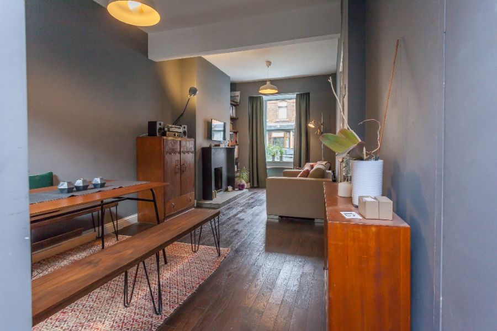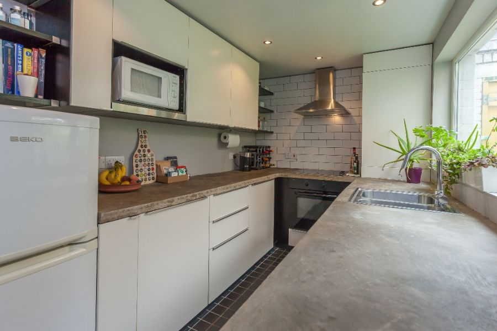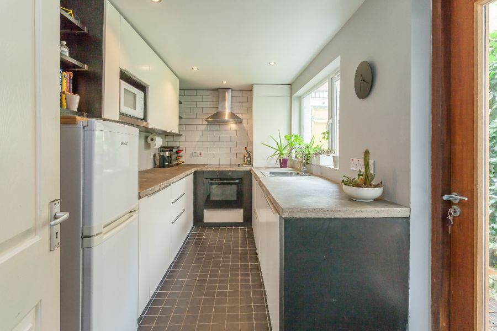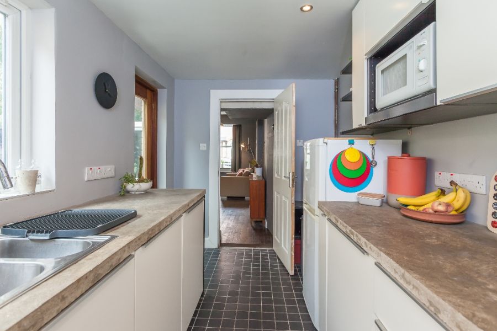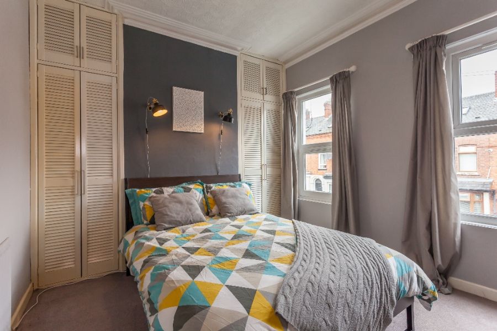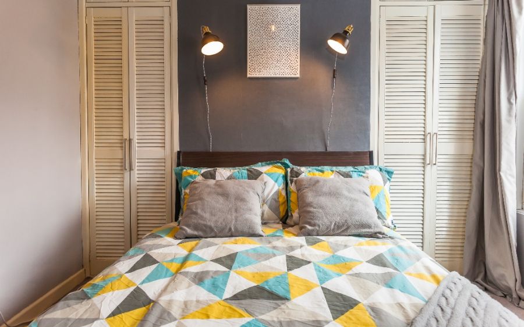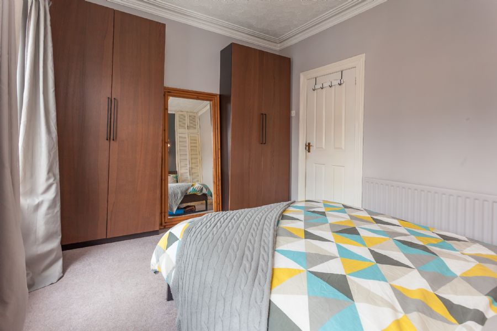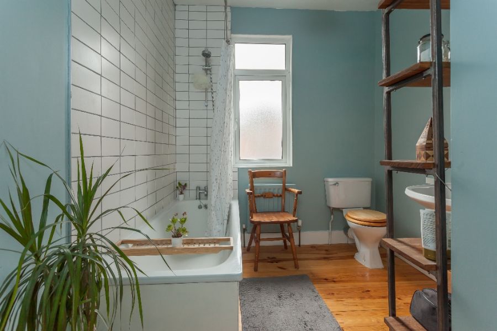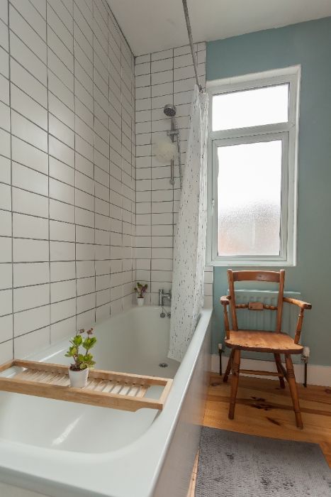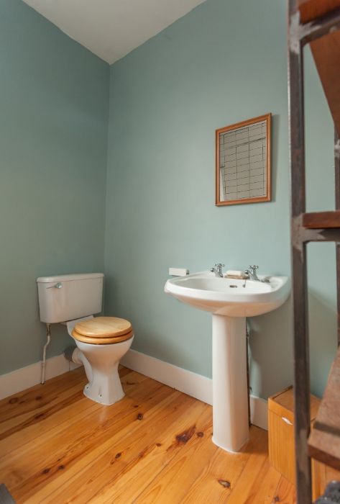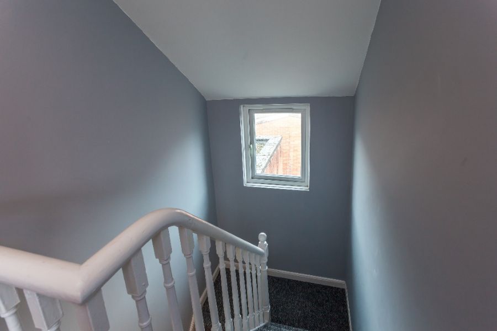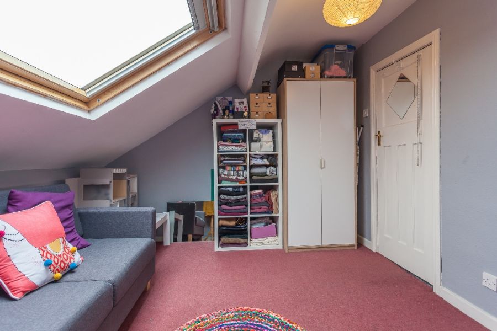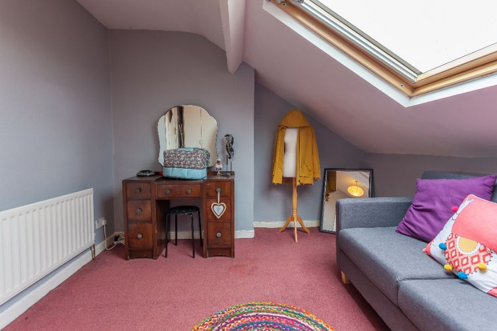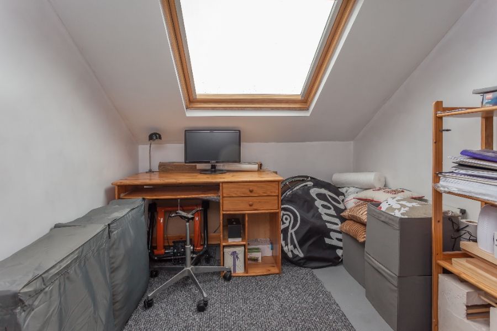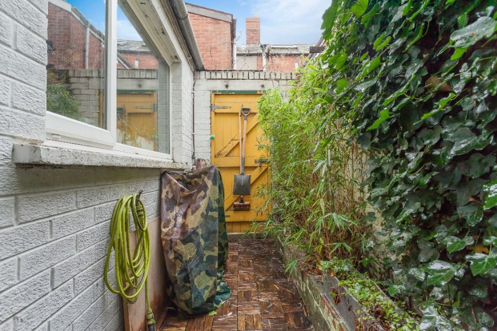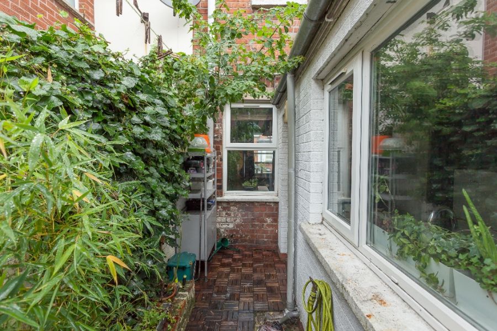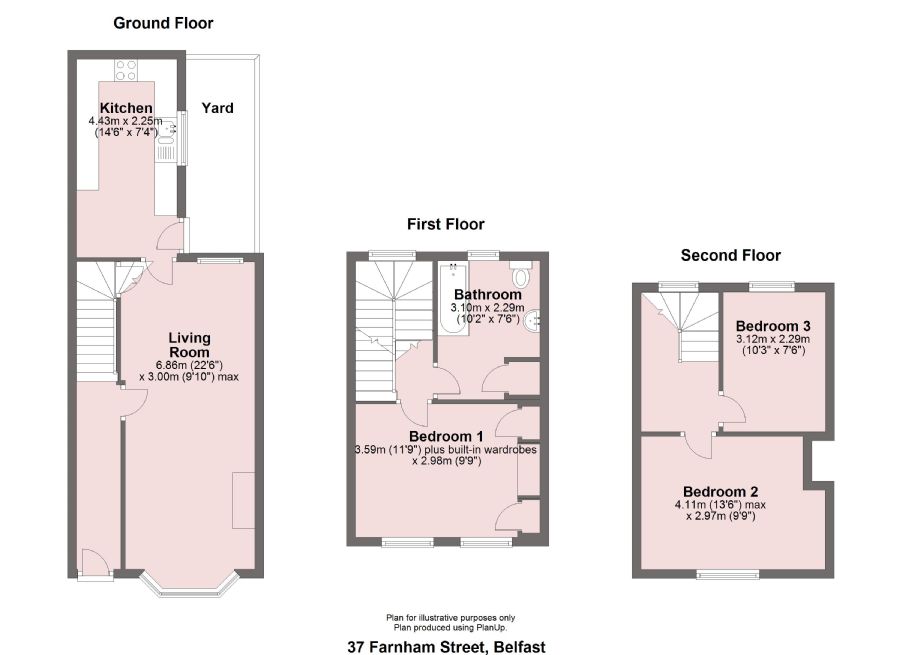37 Farnham Street, Lower Ormeau, Belfast, BT7 2FL
Description of 37 Farnham Street, Lower Ormeau, Belfast
This is a most attractive townhouse well situated for accessing Queens University, the Gasworks, or further afield to Cathedral Quarter and generally most parts of South Belfast all easily reachable by the Lagan towpath and cycle track. Only a short brisk walk to Belfast City Centre, on a bus route, the central rail station and close to many leading eateries, social spots or evening entertainment, gyms and other amenities. Ideally suited for first time buyers who require little to do but move in, or investors seeking a rental income given the enormous residential potential now being experienced in the lower Ormeau area. Extensively improved the accommodation comprises THREE bedrooms and generous size FIRST FLOOR BATHROOM all centrally heated by Phoenix Gas. Virgin media is also connected and new windows installed. Special features are numerous, attention to detail has been carefully respected and significant update and improvement carried out which will have wide appeal. Early inspection recommended for full appreciation.
Entrance Hall: 13/6 x 3/3 with smooth plastered and painted walls, exposed red quarry tiled flooring laid diagonally, glazed fan light over wooden entrance door. White panelled room door leading to
Through Living Room: 22/6 into angled bay x part 9/10 and part 9/6 with Upvc windows to front and rear. Feature Walnut semi solid wood grain flooring overlay with white moulded skirting. Modern black steel fireplace surround and mantle with open coal fire, Baxi grate and concrete slab hearth. Useful under stairs storage. Bench window seat.
Modern Kitchen: 14/6 x 7/4 with dark grey tiled flooring and part tiled wall, well fitted with custom range of modern high gloss white door cupboards and drawers with stainless steel handles, with floated concrete work tops. Inset stainless steel one and half sink bowl with mixer chrome tap. Concealed or integrated appliances including an electric inset ceramic hob with electric oven under and stainless steel extractor unit over, plumbing for dishwasher and washing machine. Space for upright fridge freezer. Recessed ceiling lighting. Hardwood framed glazed door to back yard.
First floor: Turned landing area with gable window and balustrades to stairwell
Bedroom 1: 11/9 x 9/9 with two windows, original ceiling plaster cornice and two built in wardrobes around chimney breast wall.
Spacious Bathroom: 10/3 x 7/6 with wooden overlay flooring, part tiled wall around bath. White suite comprising metal bath with panel front and chrome mixer shower attached taps, pedestal wash hand basin with chrome taps, low flush W.C Airing cupboard with shelves.
Second floor: Turned landing with gable window and balustrades to stairwell.
Bedroom 2: 13/6 x 9/9 maximum with large Velux window in front roof.
Bedroom 3: 10/3 x 7/6 with large Velux window in rear roof.
Central Heating: Phoenix gas heating is installed with a Baxi boiler positioned in the kitchen.
Outside: small enclosed front garden area with boundary wall, enclosed yard at rear the surface of which is fitted with aesthetically pleasing small wooden interlock deck tiles. Brick constructed planter with an aura of colour.
Tenure: Leasehold subject to annual ground rent of £6.50 approximately
Rates: Capital Value confirmed as £105,000-00 making the Domestic Rates payable to Belfast City Council for the year commencing 01 April 2019 as £829-61
EPC: D67/C70
Location
.jpg)


