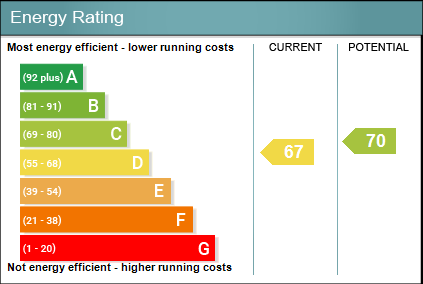39 Church Road, Moneyreagh, Newtownards, BT23 6BB
Description of 39 Church Road, Moneyreagh, Newtownards
A bright, tastefully presented, well decorated semi detached home ideally positioned in the centre of Moneyreagh, on a public bus route and only a short stroll from a local convenience shop, the primary school, churches and community facilities which the village offers. Moneyreagh is a short drive along the main A23 to Belfast or Ballygowan or across country to Carryduff and Newtownards. An older style house with rendered elevations and concrete tiled roof, Upvc main entrance doors front and rear and Upvc double glazed windows. Oil fired central heating is installed from a locally manufactured Turco oil boiler and bunded storage tank. The accommodation, two storey, comprises an excellent living room with two windows to front and double glass pane doors leading to a spacious kitchen/dinette at rear with ample space for a circular dining table. THREE first floor bedrooms and deluxe shower room with fully tiled walls. Externally a tarmac surfaced driveway leads to a semi detached matching garage with up and over door, gardens front and rear are designed for easy maintenance with extensive paved areas, enclosed to rear. Early viewing is recommended for full appreciation.
Entrance Hall: White Upvc framed glazed entrance door with frosted panel. Glazed pane door leading to:
Excellent Living Room 14/3 x 12/9 maximum with two windows to front overlooking Church Road. Imitation fireplace and surround. Under stairs hot press with lagged copper cylinder and immersion heater. Double glass pane doors leading to:
Spacious Kitchen/Dinette: 16/0 x 8/9 with part tiled walls between cupboards, cushion floor covering. Range of floor and wall cupboards with glossed fronts and contrasting worktop, inset stainless steel sink top with mixer tap. Space for free standing cooker, plumbing for automatic washing machine, two windows to rear and external glazed Upvc door. Ample space for circular dining table with pleasant outlook from lower level window.
First Floor: spindled balustrades to landing
Bedroom 1: 13/1 x 9/9 maximum
Bedroom 2: 9/9 x 8/10 with recessed cupboard
Bedroom 3: 9/0 x 7/6 maximum with fitted cupboard
Shower Room: 5/10 x 5/7 with fully tiled walls, corner shower cubicle with curved doors, Mira Event electric shower control, Twyfords wall hung basin and Twyfords low flush W.C.
Wall mounted extractor fan. (No bath fitted)
Central Heating: Oil fired heating is installed from a modern Turco oil fired boiler and plastic bunded oil storage tank.
Insulation: Cavity wall and roof space insulation noted.
Outside: Tarmac driveway with easy access to Church Road. Leading to :
Garage: 18/0 x 9/0 a semi detached garage with up and over door and rear pedestrian door.
Gardens: Mature easy care garden areas front and rear with flagged patio aeras or coloured pebble (no grass to maintain) pleasant sunny aspect to rear.
Tenure: Leasehold subject to a modest Annual Rent
Rateable Value: Land & Property Services web site confirm a Capital Rateable Value of £92,500-00 upon which the Domestic Rates calculated for 2020/2021 charged by Ards & Down District Council are £741-85
EPC: D67/C70
Location



.jpg)
.jpg)
.jpg)
.jpg)
.jpg)
.jpg)
.jpg)
.jpg)
.jpg)
.jpg)
.jpg)
.jpg)
.jpg)
.jpg)
.jpg)
.jpg)
.jpg)
.jpg)