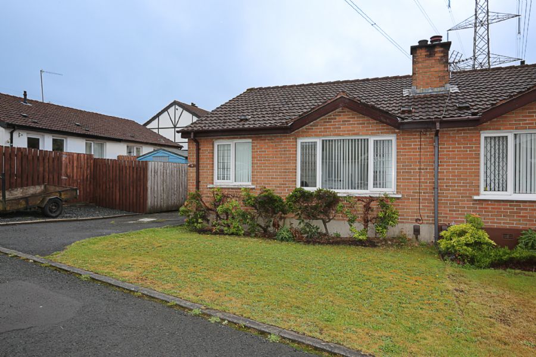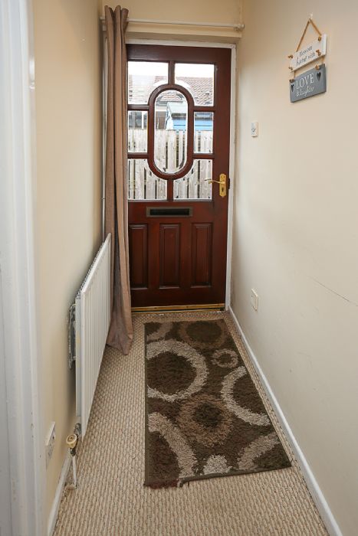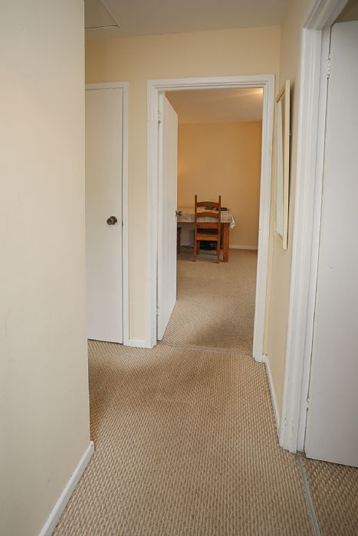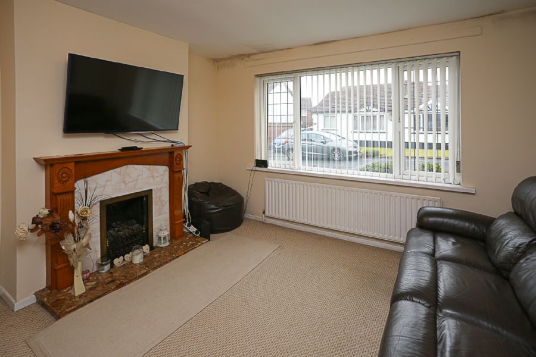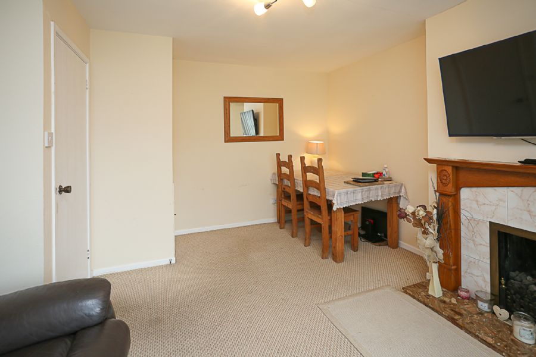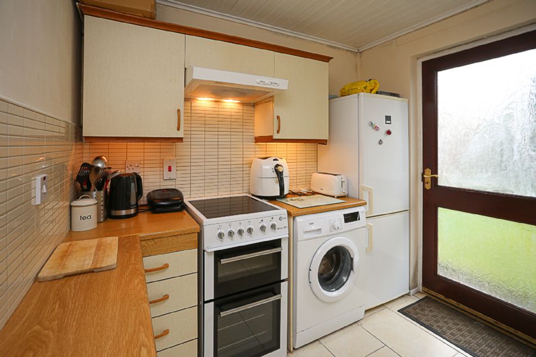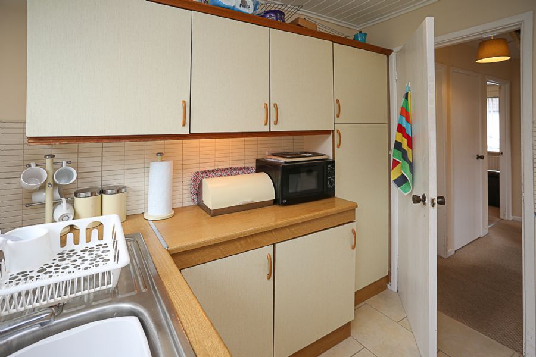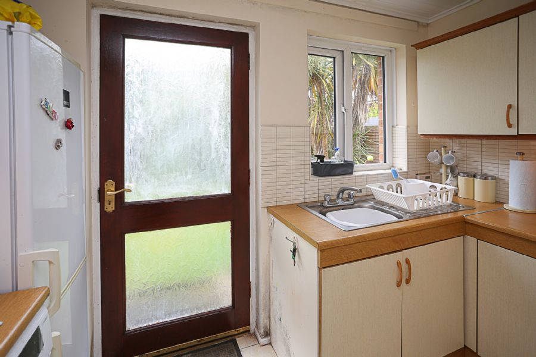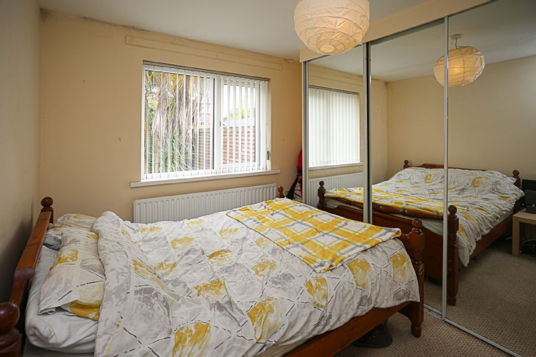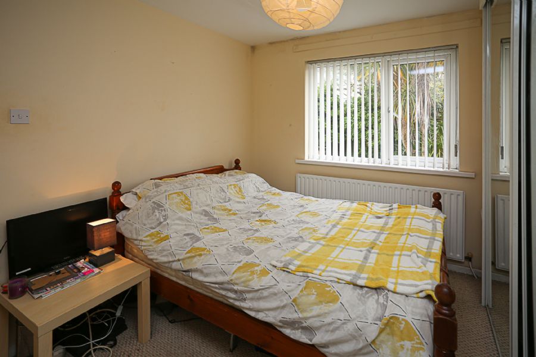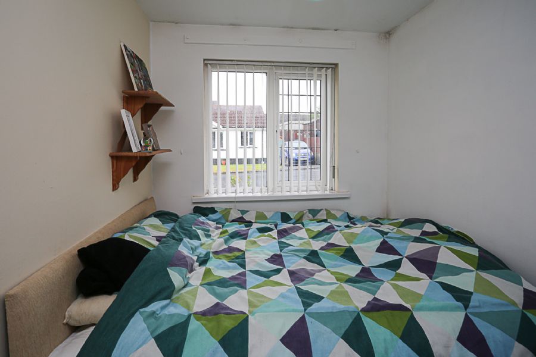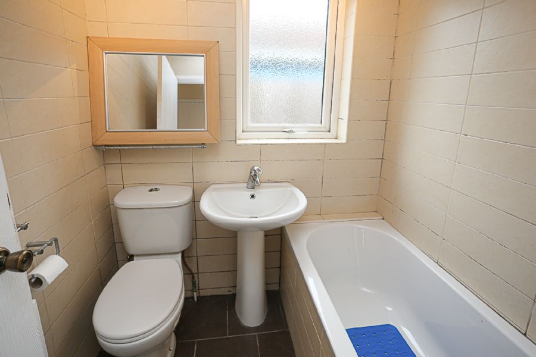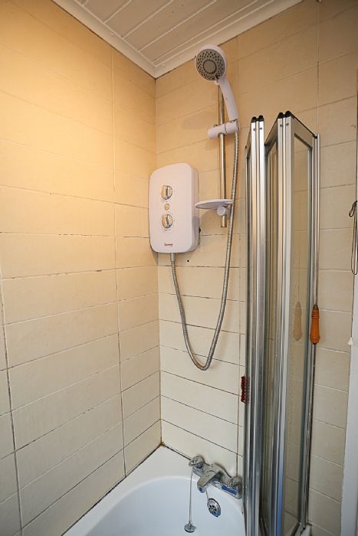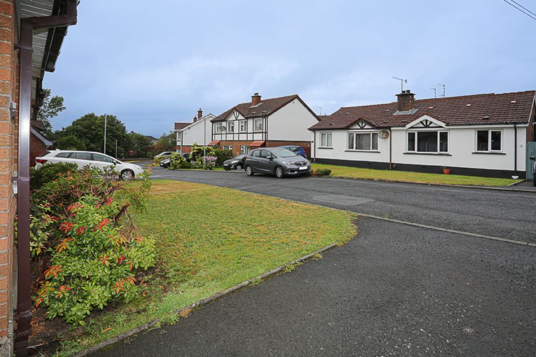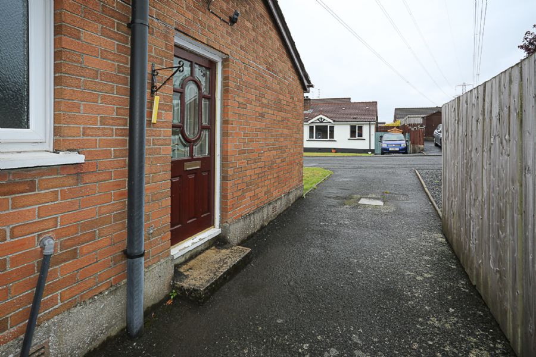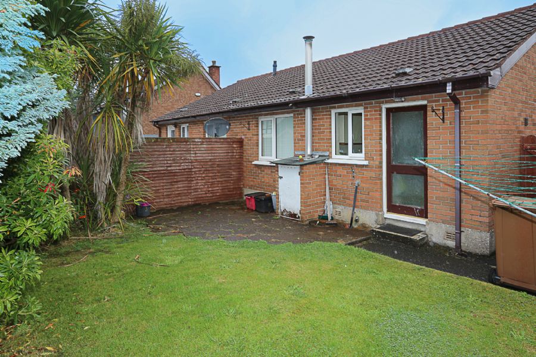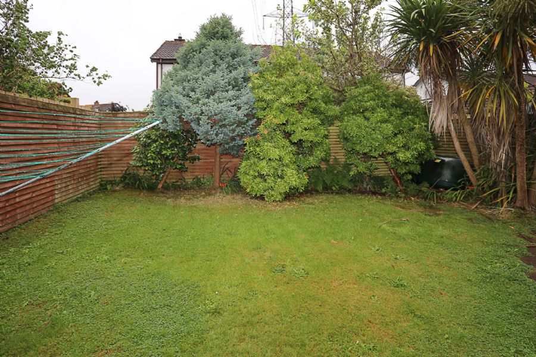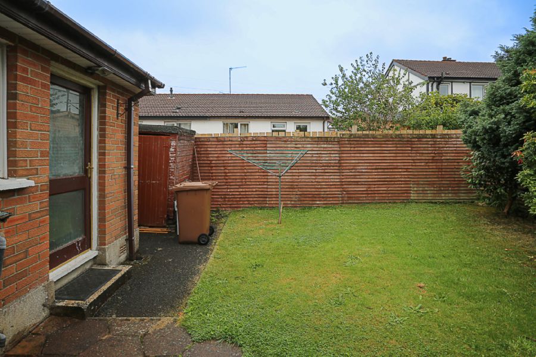4 Rossdale Park, Cairnshill Road, Belfast, BT8 6TQ
Property Features
- *Oil fired central heating
- *UPVC double glazed windows
- *Compact kitchen with excellent range of units
Description of 4 Rossdale Park, Cairnshill Road, Belfast
This TWO bedroom semi detached bungalow is situated in a small residential cul-de-sac only a short stroll from Cairnshill Road with its excellent public transport connections into Belfast. It is close to Forestside Shopping Centre, local schools, other amenities and facilities which this popular area of South Belfast has to offer. Of interest to First Time Buyers, perhaps investors given the keen interest in rented accommodation, older couples or those wanting to downsize who can make best use of the ground floor accommodation. The property enjoys off road parking with a wonderful mature enclosed garden at rear, which is well positioned for afternoon and evening sunshine. Special features include oil fired central heating, upvc double glazed windows, good kitchen with excellent range of units. Early inspection recommended for full appreciation.
Entrance Hall: 9/6 x 3/0 plus 7/0 x 3/0 wooden glazed side entrance door. An L shaped hall. Hot-press with lagged copper cylinder and immersion heater.
Sitting Room: 15/0 x 12/3 maximum with picture window overlooking front garden. Open coal fire with tiled front, tiled hearth and wood surround
Good Kitchen: 9/9 x 8/0 tiled flooring and part tiled walls, range of floor and wall units with contrasting worktops including an inset stainless steel sink top, pelmets and cornices. Small wall mounted breakfast bar. Space for free standing appliances including electric cooker socket with circulating hood over, plumbing for washing machine. Tongue and groove sheeted ceiling.
Bedroom 1: 12/0 x 12/0 maximum to the rear with aspect over the pleasant garden
Bedroom 2: 8/9 x 6/10 to the front
Bathroom: 5/7 x 5/6 with fully tiled walls and tiled floor. White suite comprising panelled bath with chrome mixer taps and Redring electric shower fitting over the bath. Pedestal wash hand basin and low flush W.C.
Central Heating: Oil fired heating is installed
Outside: Tarmac surfaced driveway with off road car parking.
Gardens: Mature gardens to front and rear, especially private to rear with pleasant south west aspect enhanced by mature well screened boundaries.
Tenure: Leasehold, held on a long lease subject to an Annual Rent of £35-00 approximately
Rates: Capital Value confirmed by Land & Property Services as £105,000-00 and the domestic rates payable to Lisburn & Castlereagh City Council for the year commencing 01 April 2022 are calculated as £823-94
Location
.jpg)


