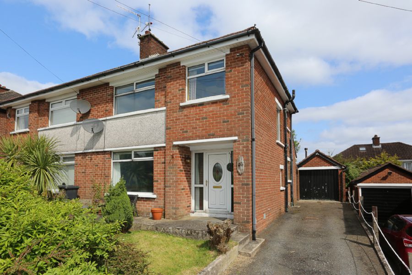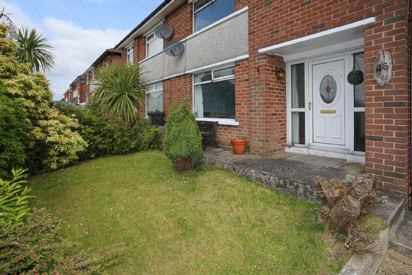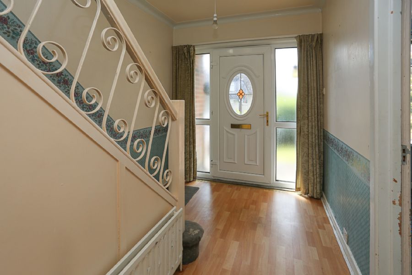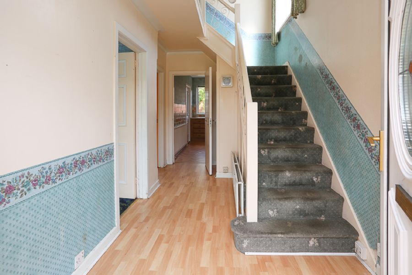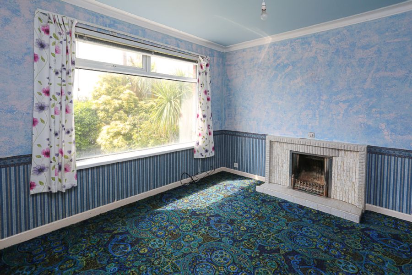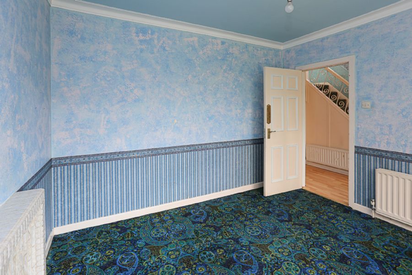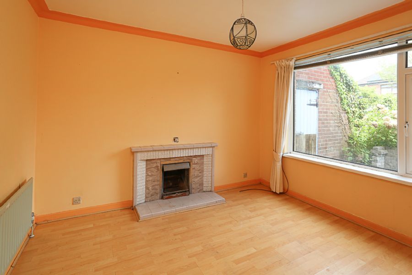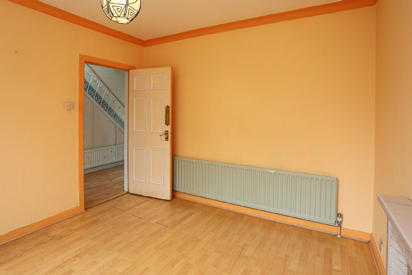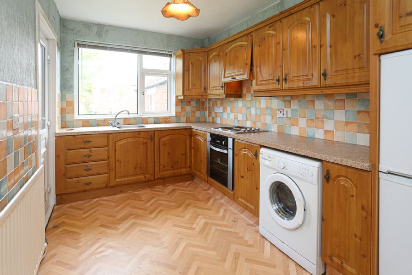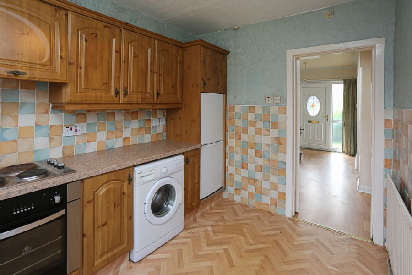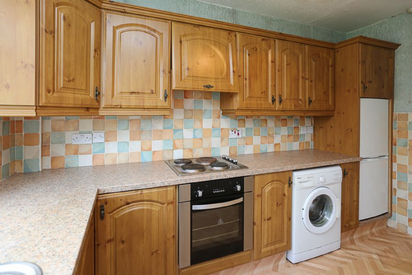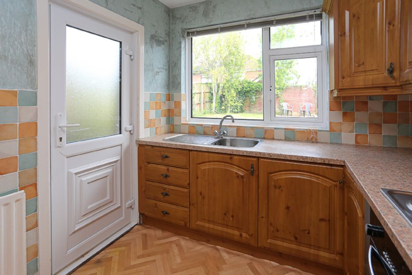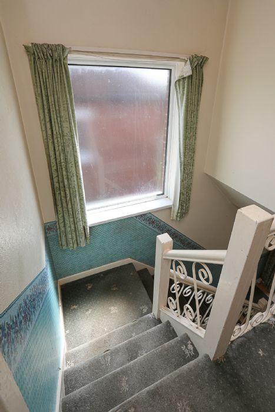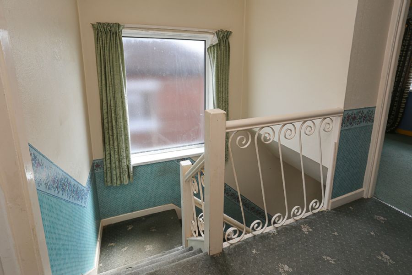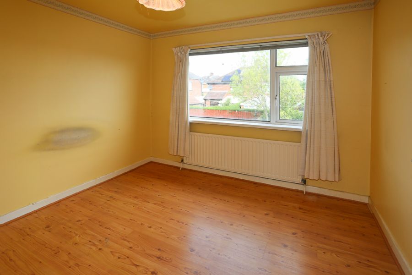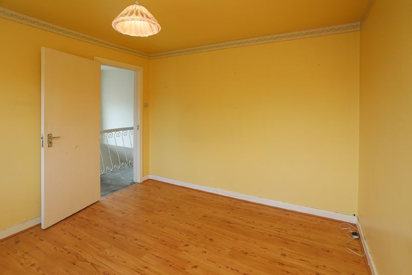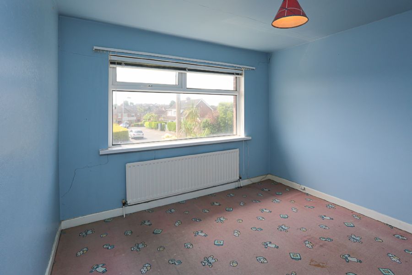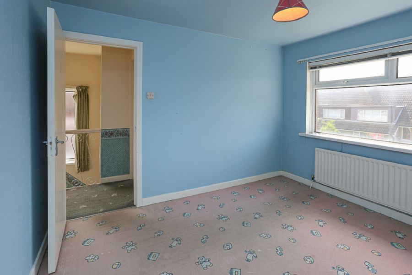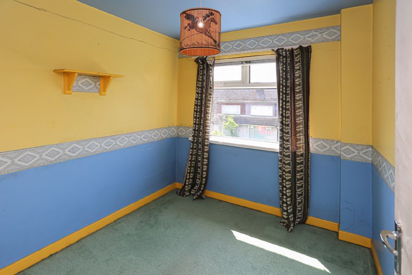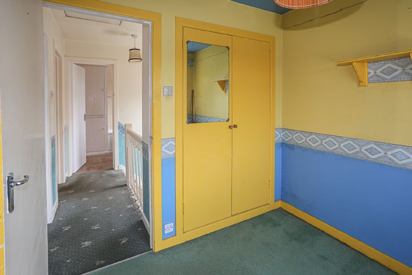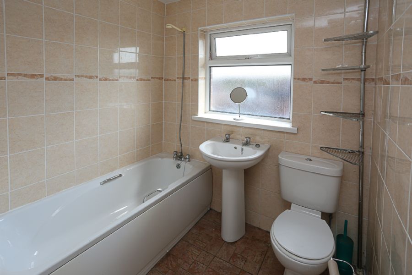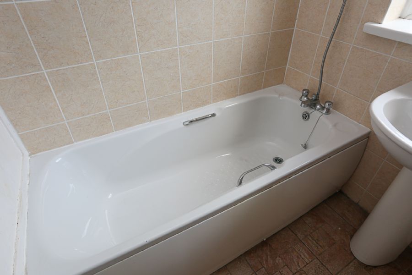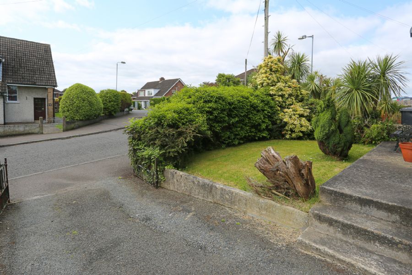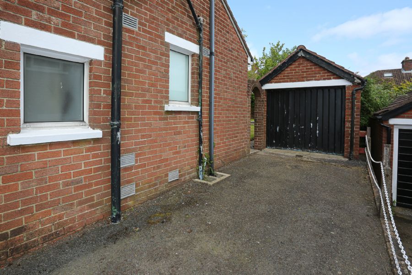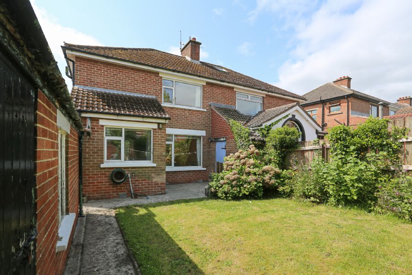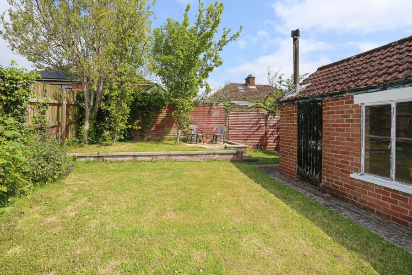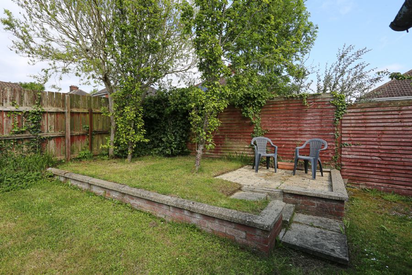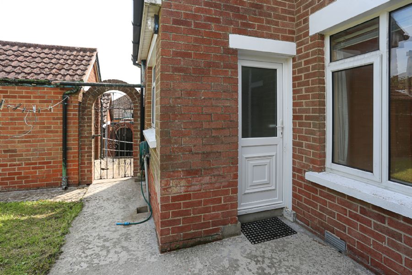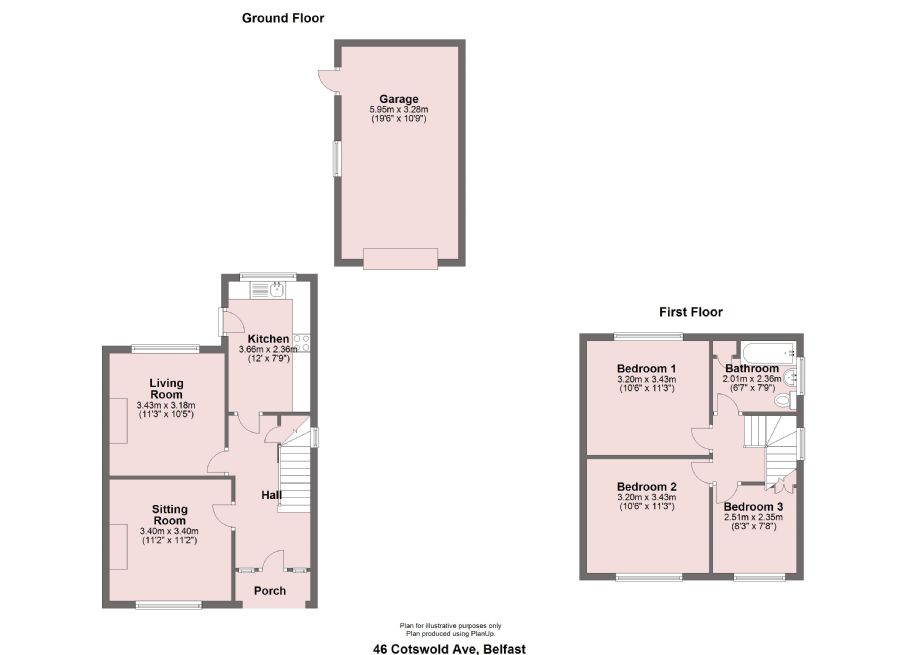46 Cotswold Avenue, Fourwinds, Belfast, BT8 6NA
Description of 46 Cotswold Avenue, Fourwinds, Belfast
Situated in an extremely popular, mature residential area of South Belfast, this semi detached home with matching detached garage and mature gardens is well positioned just off Newton Park from where it is just a short distance from convenience shopping, frequent public transport connections leading into the city centre and other facilities which the immediate area has to offer. The property, built during the 1960’s offers good, well proportioned accommodation over two floors with excellent opportunity and real scope to update, improve, or add to, all as may be personally required, some rooms are fitted with wood laminate flooring, others are tiled, light oak kitchen units are installed with contrasting worktops to include an electric hob and oven. The property has oil fired central heating with radiators to most rooms (Phoenix Gas has been installed to neighbouring properties) Upvc double glazed windows and is realistically priced for attracting early attention from discerning purchasers. This property offers enormous potential for investment and improvement and given the high demand for properties in the Fourwinds area we anticipate good interest so early viewing is strongly recommended.
Open Porch: Concrete step, external wall light. Upvc glazed door and side screen
Spacious Hall: 14/0 x 7/0 with wood laminate flooring, with very useful understairs cloaks space where a window is fitted (possible space for downstairs W.C.)
Front Sitting Room: 11/3 x 11/2 tiled fireplace with tiled hearth and open coal fire grate (not tested) ceiling cornice.
Rear Living Room: 11/3 x 10/5 with tiled fireplace and tiled hearth, open coal fire with baxi grate (not tested) Wood laminate flooring.
Sizable Kitchen: 12/0 x 7/9 with range of light Oak shaker style floor and wall cupboards all with contrasting worktops including an inset stainless steel sink bowl with single drainer. Integrated appliances include four ring electric hob with electric oven under. Other white goods are available in the kitchen. Tiled floor and part mosaic tiled walls. Upvc framed glazed door to rear. Pleasant outlook over rear garden.
First Floor: Spacious bright landing with large gable window.
Bedroom 1: 11/3 x 10/6 to rear with wood laminate flooring
Bedroom 2: 11/3 x 10/6 to front with pleasant open aspect
Bedroom 3: 8/3 x 8/0 to front with built in wardrobe over stairs.
Good Bathroom: 7/9 x 6/7 with fully tiled walls and tiled floor, white suite comprising panelled bath with shower hose mixer taps, pedestal wash hand basin and low flush W.C. Hot press with copper cylinder and immersion heater.
Roof Space: Useful domestic roof space area approached by a Slingsby ladder from the landing.
Central Heating: Oil fired central heating is installed with a Warmflow oil boiler positioned in the garage.
Outside: hard surfaced driveway with double entrance gates and good off road car parking. Upvc clad fascia soffit boarding for easier maintenance.
Detached Garage: 19/6 x 10/9 with pitched roof and matching roof tiles, side pedestrian door and window, up and over door, light and power.
Gardens: Mature enclosed gardens front and rear laid in lawn
Tenure: Leasehold, held on a long lease and subject to an Annual Rent of £27-50
Rates: Capital Value confirmed by Land & Property Services web site as £145,000-00 based upon which Lisburn & Castlereagh City Council have levied Domestic Rates for the year commencing 01 April 2023 and charged as £1,213-07
EPC: Commissioned
Location
.jpg)


