5 Thorndale Park, Carryduff, Belfast, BT8 8HZ
Description of 5 Thorndale Park, Carryduff, Belfast
This attractive semi detached chalet style bungalow with enclosed private gardens and matching brick built garage is ideally situated in a mature residential cul-de-sac close to the edge of Carryduff just off Hillsborough Road when leaving the village. Occupying a level site which is within easy walking distance to local amenities including the Lough Moss centre. The property has enormous potential for home improvement, redecoration, alteration with good room sizes and scope to enlarge both the kitchen area or the main living room and to perhaps install a second downstairs W.C in the under stairs cloakroom where a window is already conveniently provided. The property enjoys TWO separate reception rooms and THREE first floor bedrooms which all have good ceiling height, ample window space and excellent storage. Both the kitchen and bathroom areas will benefit from improvement. The property has oil fired central heating and Upvc double glazed windows and main entrance doors. Carryduff is a popular developing area with many new houses under construction and a new Lidl store announcement made, it is well positioned for travelling to Belfast City, Lisburn or the Ards Peninsular with excellent road networks and public transport services along the main A24 corridor route.
Bright Entrance Hall: 14/6 x 6/4 White Upvc entrance door with glass panels and frosted viewing pane, wooden laminate flooring. Useful under-stairs cloaks cupboard with gable window with potential space to install a downstairs W.C. (subject to site survey)
Separate Living Room: 14/6 x 10/11 plastered ceiling cornice and moulded skirting, large bright window to front
Rear Dining Room: 10/8 x 10/2 with outlook over garden, potential to make a through room with living room or alternatively open into adjoining kitchen (subject to survey)
Kitchen: 10/9 x 7/10 with part tiled walls, cushion floor, double drainer stainless steel sink unit with sliding doors and a selection of floor and wall mounted units with white faced doors, separate pantry. Large window to rear and modern Upvc door for easy access to garden and garage.
First Floor Landing: with pastel emulsioned walls and wrought iron inset balustrade. Useful gable window.
Bedroom 1: part 13/4 x part 9/5 with large window to front, moulded skirting, built in storage cupboard
Bedroom 2: 9/9 x 7/7 with large window to rear, moulded skirting, built in storage cupboard
Bedroom 3: 10/0 x 6/5 plus fitted wooden robes, moulded skirtings, large window to front
Spacious Bathroom: 8/2 max x 7/7 with part tiled walls and low flush W.C. with push button cistern, white pedestal wash hand basin with chrome taps, coloured enamel bath with chrome taps and shower attachment over. Shelved storage cupboard with hot water cylinder and immersion heater.
Central Heating: Oil fired central heating is installed from a Warmflow boiler positioned in the garage.
Roof space: partially insulated
Attached Matching Brick Garage: 20/0 x 9/6 with concrete floor, up and over door plus side pedestrian door, light and power points.
Driveway: Enclosed tarmac coated drive with ample space for off road car parking and access through double entrance gates from Thorndale Park.
Gardens: enclosed mature front garden in lawn with matching brick finished boundary wall, enclosed level rear garden which is well screened
Tenure: Leasehold subject to an Annual Ground rent of £20-00
Rates: Land & Property Services advise the Capital Value on which Domestic Rates are calculated as £125,000-00 we understand that the domestic rates payable to Lisburn Castlereagh City Council for the year commencing 01 April 2020 is £966-50
EPC: E43/C71
Location
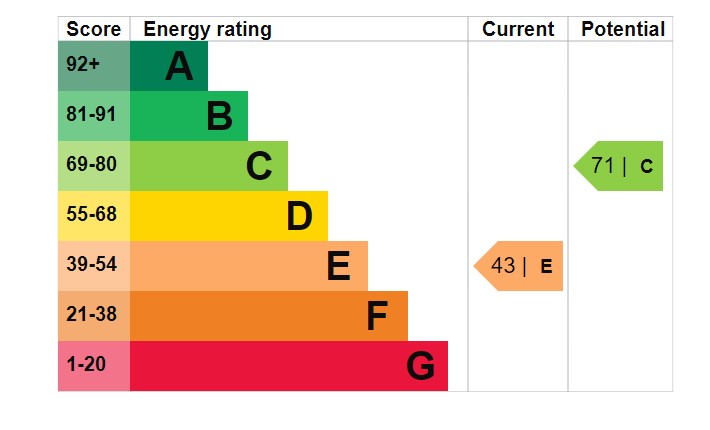


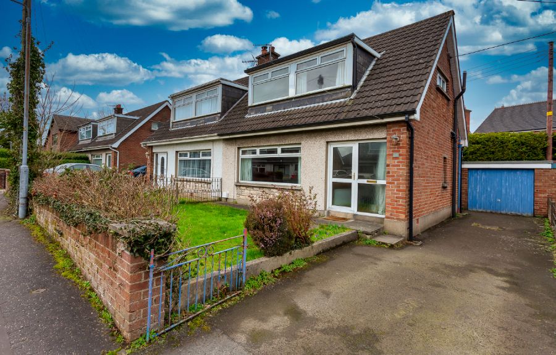
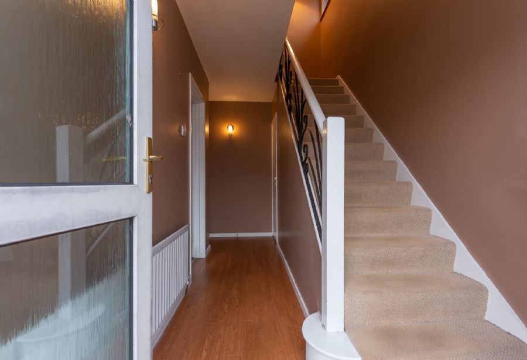
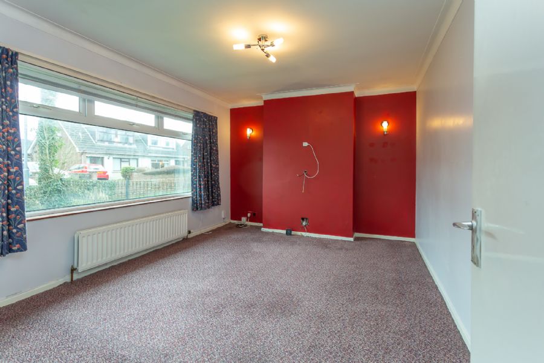
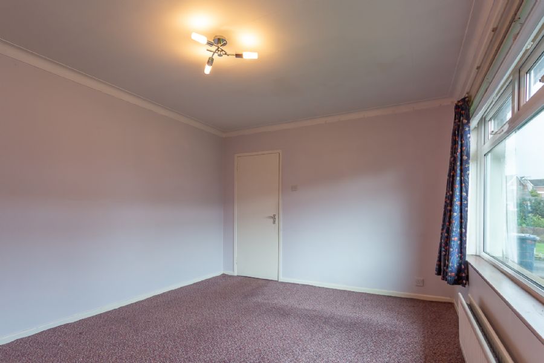
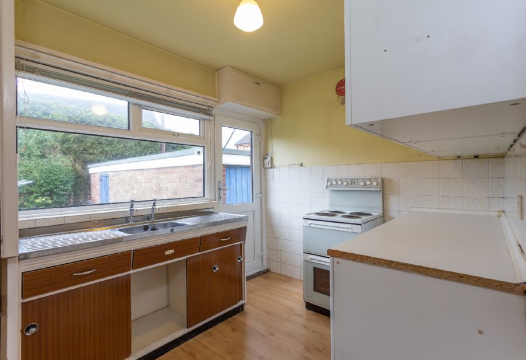
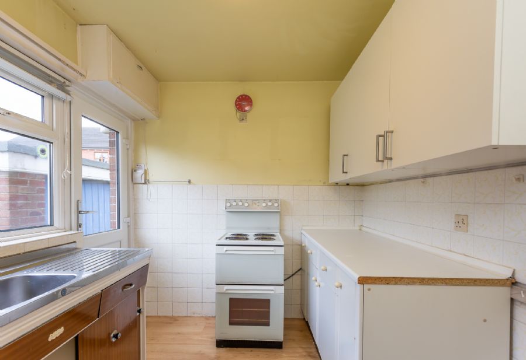
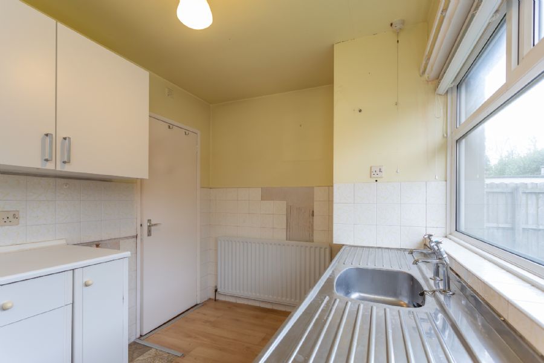
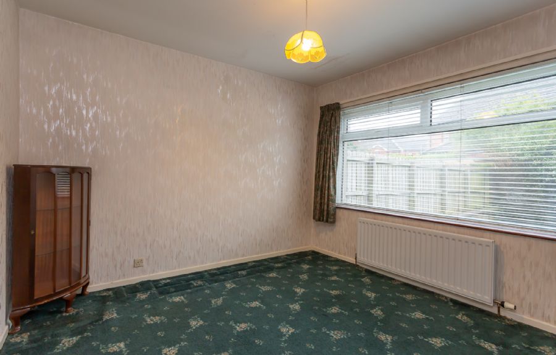
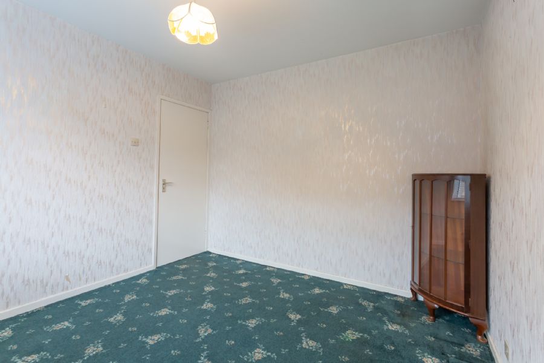
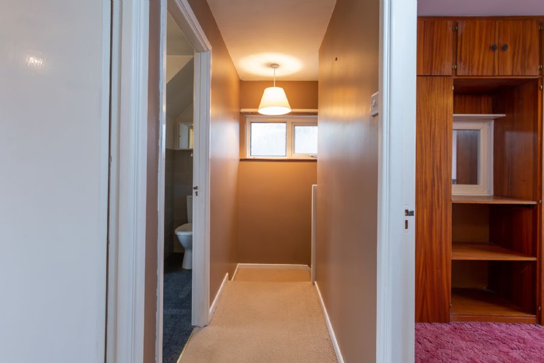
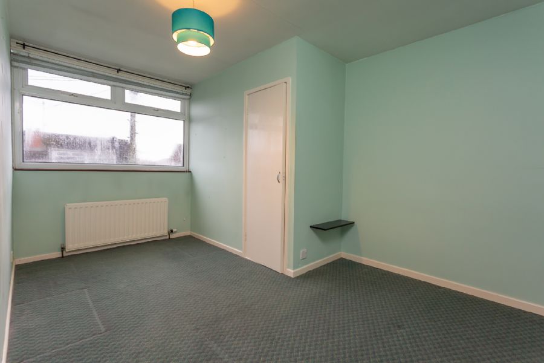
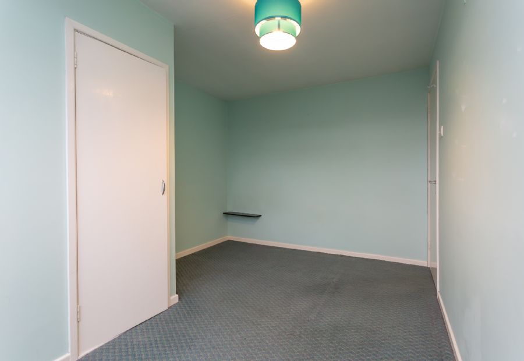
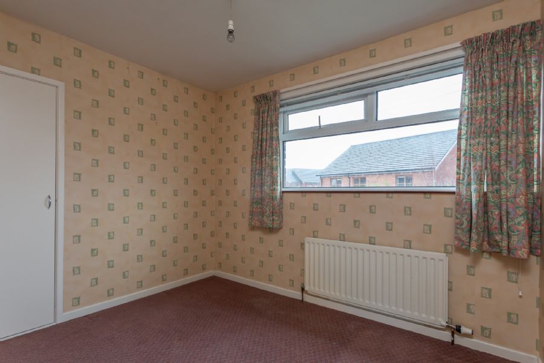
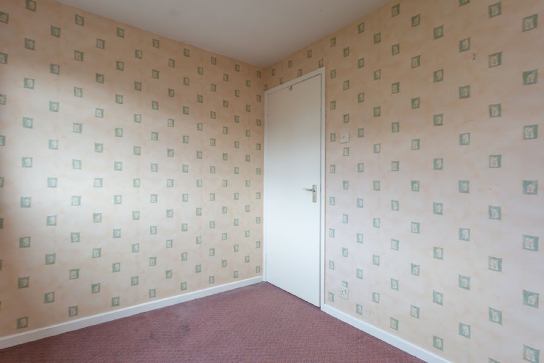
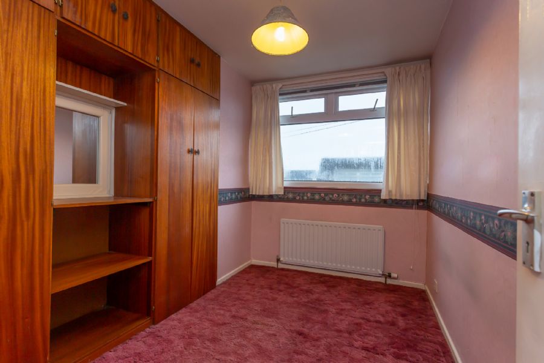
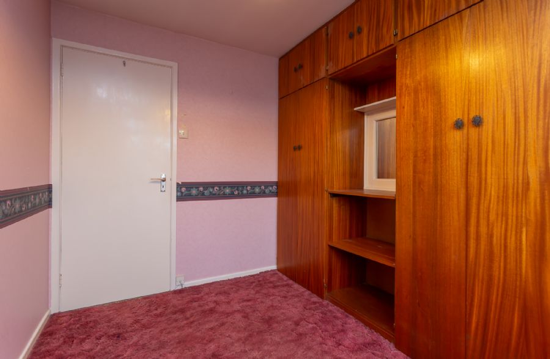
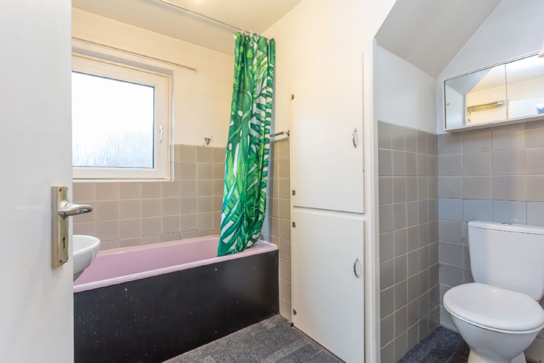
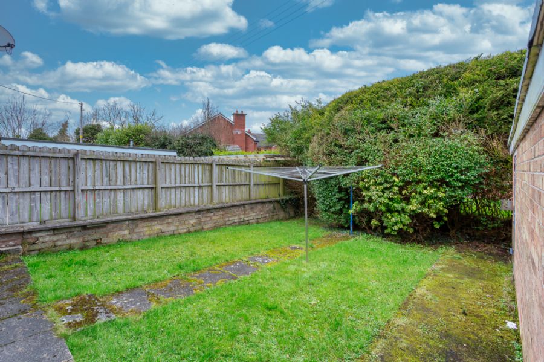
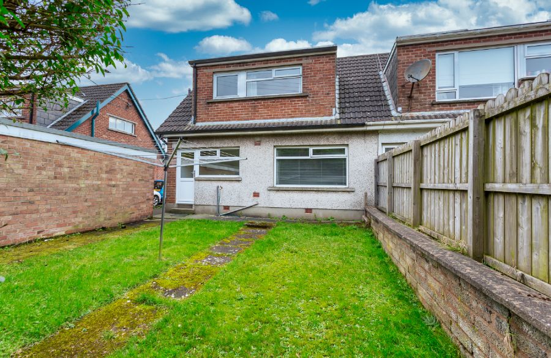
.jpg)
.jpg)