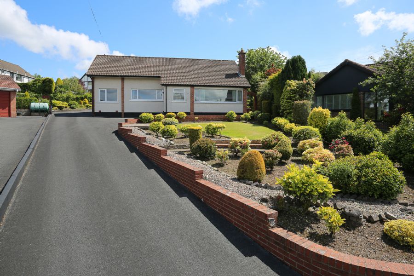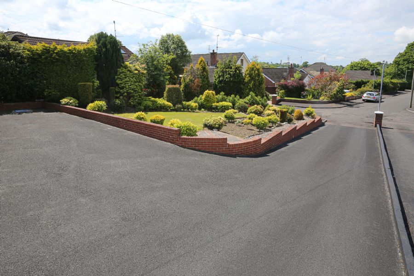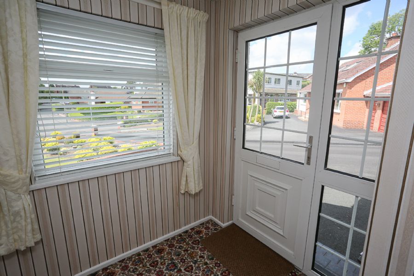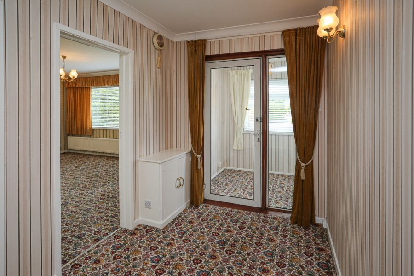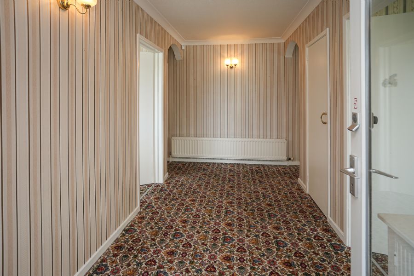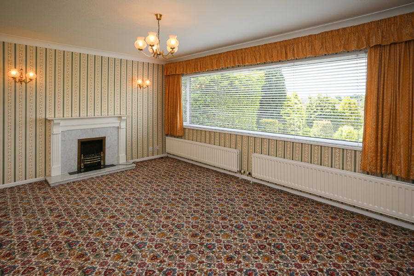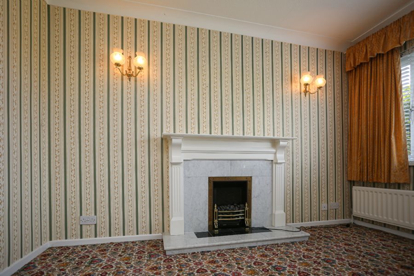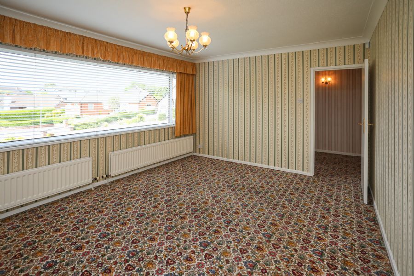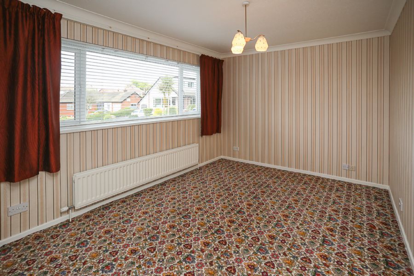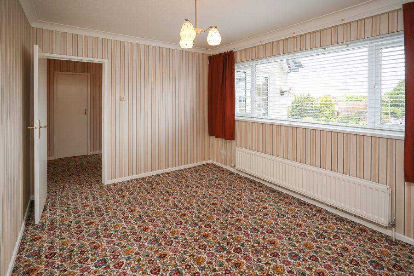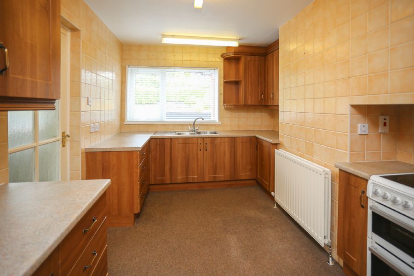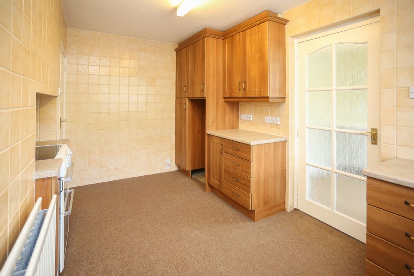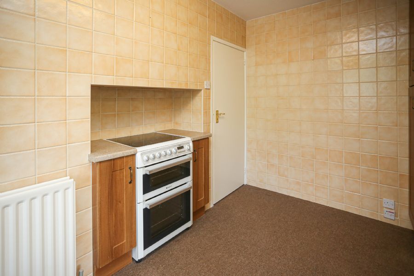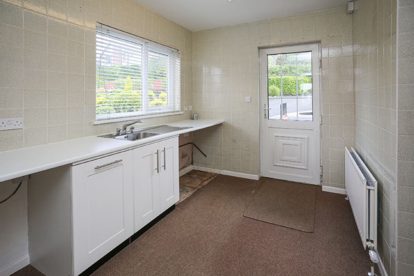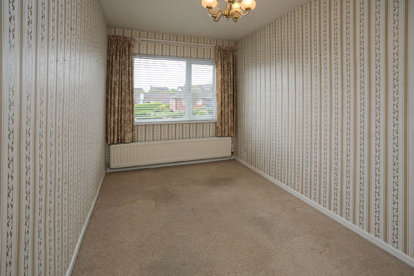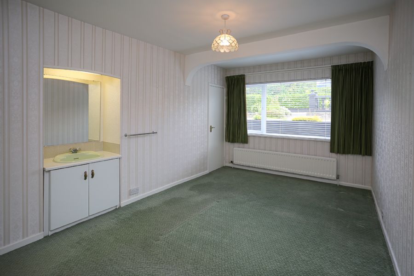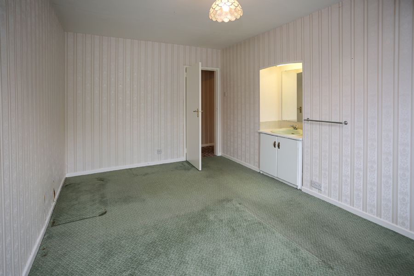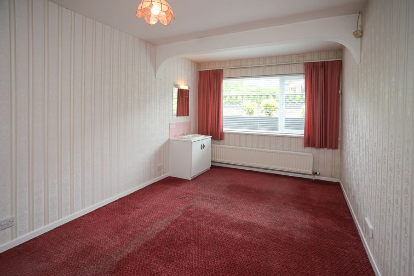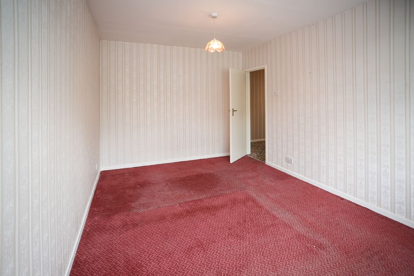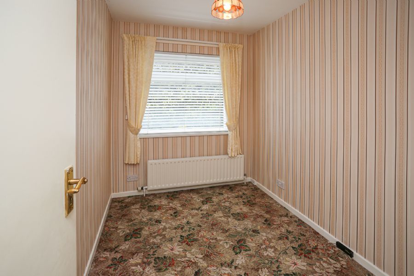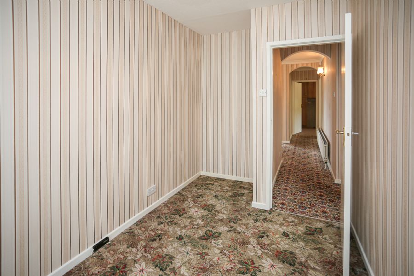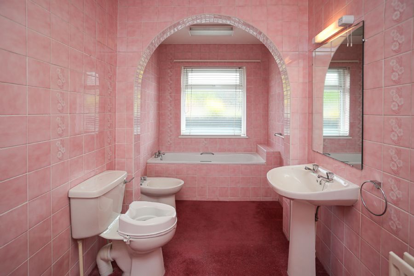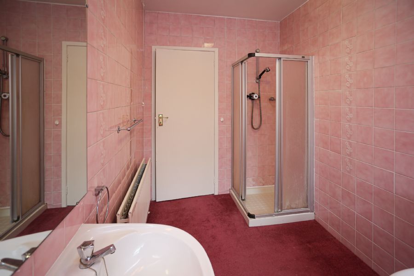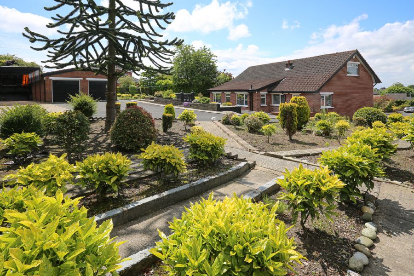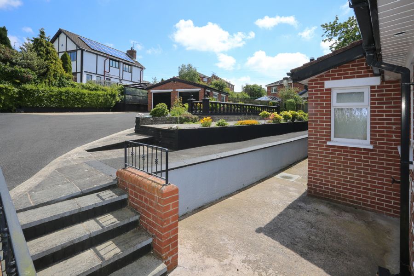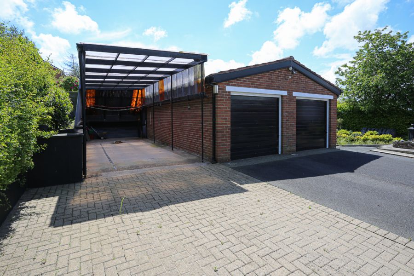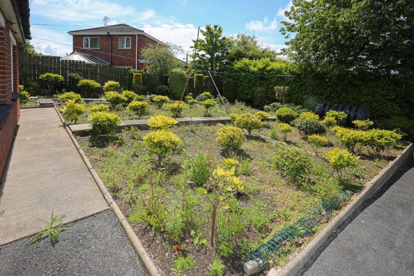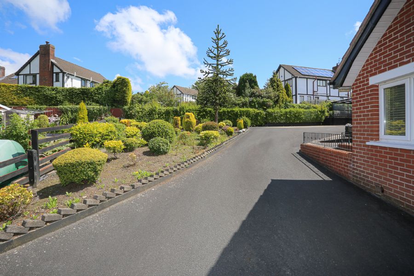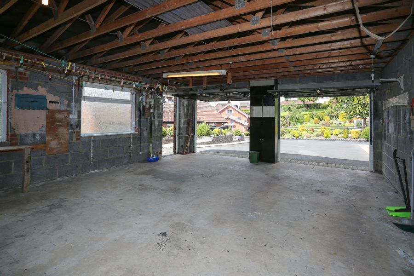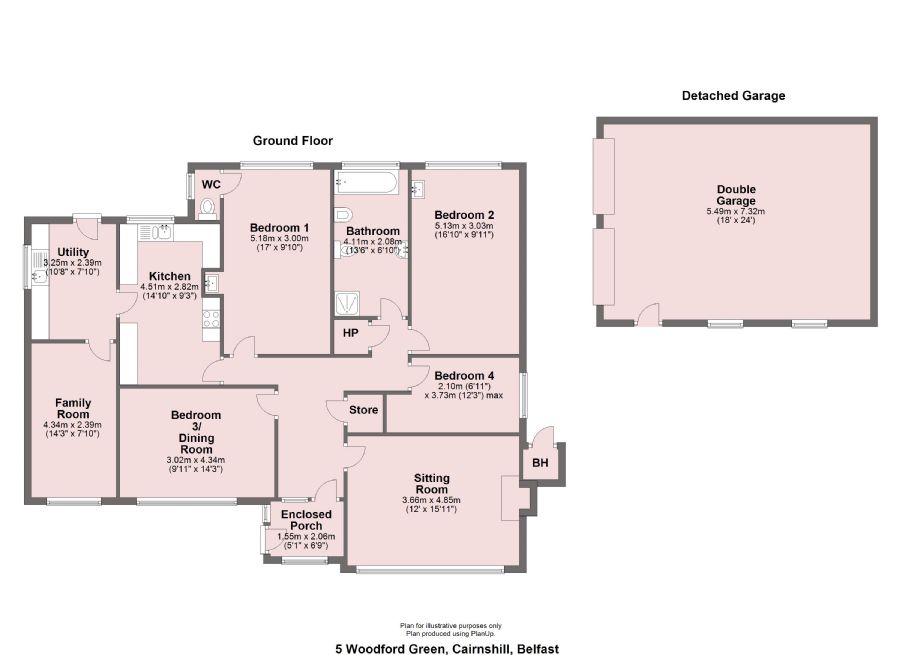5 Woodford Green, Cairnshill Road, Belfast, BT8 6GP
Property Features
- *Elevated position with great views over
- the Cul De Sac
- *Well proportioned rooms
- *Extensive surrounding Garden
- *Double garage with pitched roof
Description of 5 Woodford Green, Cairnshill Road, Belfast
Rarely does a detached bungalow in such a position with wide appeal and great potential come available in this highly regarded area just off Saintfield Road (A24) south of Belfast
Situated on a most generous site with extensive surrounding garden and parking space, at the head of a select residential cul-de-sac and all only a short walk from public transport route 7 connections, Cairnshill Park and Ride facility, or an easy drive to Shaws Bridge, Forestside and many other recreational and commercial enterprises. The extensive tarmac driveway with easy access sweeps up to a concealed double garage and adjoining car port with external parking space for multiple vehicles, motorhome, boat, and family cars. The original bungalow, built in the 1970’s approximately, has been cleverly extended to effectively provide an excellent, well-proportioned family home offering THREE quite separate reception rooms and THREE bedrooms or TWO and FOUR if that is required. The rooms are bright, not small and the reception rooms all enjoy a quite wonderful outlook back down the cul-de-sac. Although certain updating and improvement will be necessary the property benefits from pitched roof coverings with concrete tiles, white Upvc double glazing, oil fired central heating from a modern Grant boiler plus a fireplace provided in the sitting room, generous family bathroom, second W.C. plus vanitory basins in two bedrooms, well fitted kitchen and large separate utility room. Early inspection advised to both fully appreciate what is offered and the enormous potential this property has.
Enclosed Front Porch: 6/9 x 5/1 with Upvc framed glazed front door and side screen plus separate gable window.
Bright Entrance Hall: 13/6 x 6/9 with Aluminium framed inner glazed door and side screen. Wall light point.
Cloaks Cupboard: 3/6 x 3/3 with panelled radiator
Sitting Room: 15/10 x 12/0 a magnificent room with pleasant outlook to front from a large window, two large double radiators and marble fireplace inset and matching hearth on gable. Ceiling cornice. Wall light points. Television aerial socket.
Formal Dining Room: 13/3 x 9/10 with another pleasant outlook to front from a large window.
Ceiling Cornice.
Rear L shaped hallway: 18/4 x 3/0 and part 3/6 leading to
Good Kitchen: 13/9 x 9/3 with fully tiled walls and pleasant outlook over rear garden and parking area. Carpet tiled floor. Excellent range of wood door veneer finish floor and wall units with drawer banks and matching internal carcases and shelves all with pelmets and cornices, contrasting work tops including twin bowl stainless steel sinks with mixer chrome mono mixer tap. Cooking alcove with concealed extractor (external chimney stack noted over)
Glass pane door opening to:
Separate Utility Room: 10/6 x 7/8 with large gable window plus Upvc glazed rear door. Fully tiled walls and range of floor cupboards to include inset stainless steel sink top with mixer tap.
Family or Day Room: 14/3 x 7/9 currently with only access from the utility room. Pleasant outlook to front across neighbouring garden space.
Bedroom 1: 16/10 x 9/11 with vanitory unit and wash basin with hot and cold supply, electric shaver point.
Separate second W.C. 4/8 x 2/6 with own window
Bedroom 2: 16/10 x 9/10 with vanitory unit and wash hand basin with hot and cold supply, electric shaver point.
Bedroom 3: 12/3 x 6/11 maximum with useful recessed area.
Family Bathroom: 13/6 x 6/1 with fully tiled walls and white four-piece suite comprising panelled steel bath with chrome mixer tap, Armitage Shanks pedestal wash hand basin with chrome taps, bidet with spray mixer taps and low flush W.C. Walk in shower cubicle with Aqualisa mains shower control and sliding shower doors. Wall mirror with electric shaver point over. Separate airing cupboard with hot press, immersion heater.
Roof space:
Central Heating: Oil fired heating s installed from a Grant oil fired boiler
Insulation:
Outside: Sweeping tarmac driveway approach leading to extensive parking area and open space at rear with easy access, turning etc.
Matching Brick Double Garage: 24/6 x 18/9 with pitched roof, concrete floor and NO internal piers, twin up and over doors plus side pedestrian door, light and power
Adjoining concealed Car Port: 28/0 x 11/0
Gardens: sizable, landscaped gardens including planted beds front, rear and side with minimal grass area to front but only by choice.
Tenure: Leasehold subject to an annual rent of £25-00
Rates: Capital Value of £240,000-00 confirmed by Land & Property Services web site on which the Domestic Rates payable for the year commencing 01 April 2022 are £1,883-28 collected by Lisburn & Castlereagh City Council
EPC: Commissioned.
Location
.jpg)


