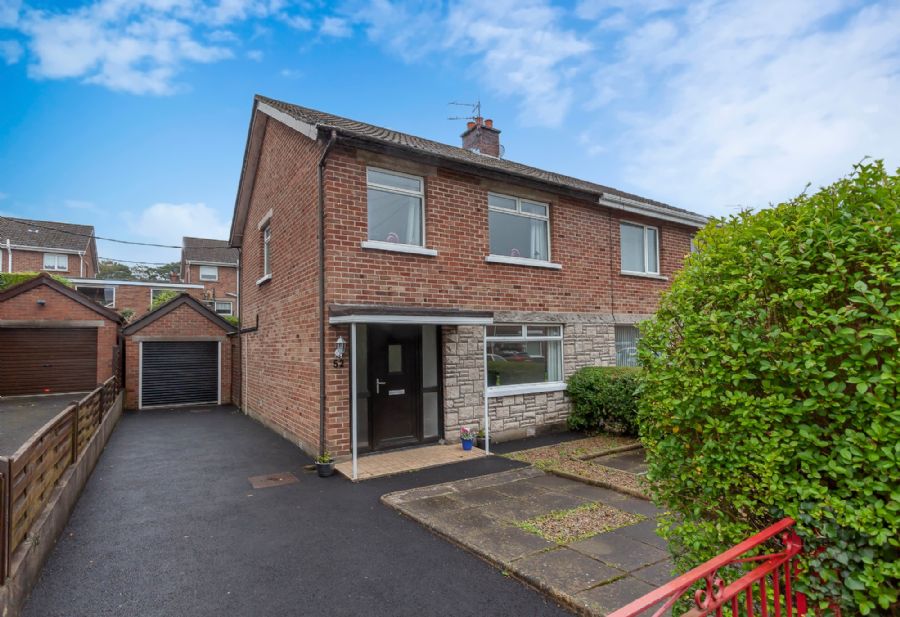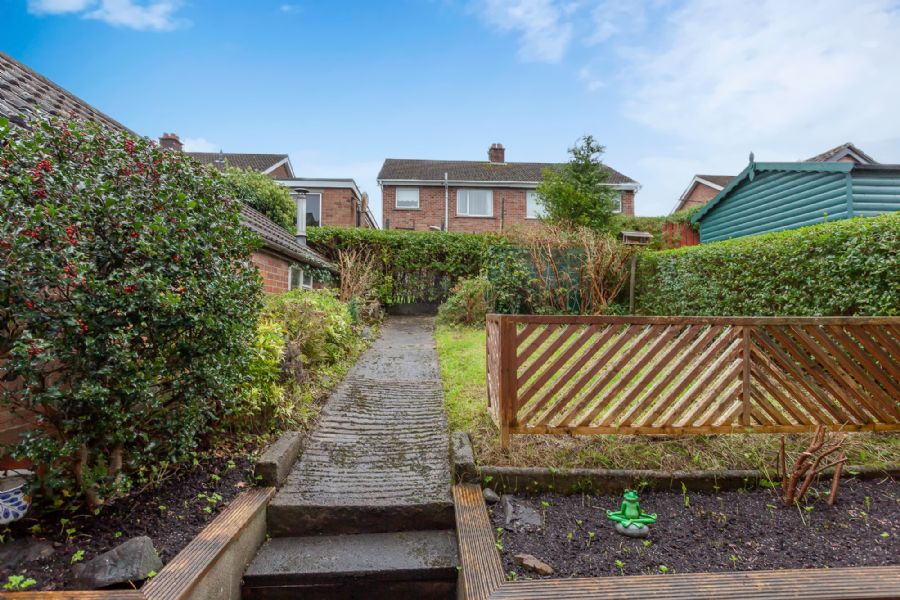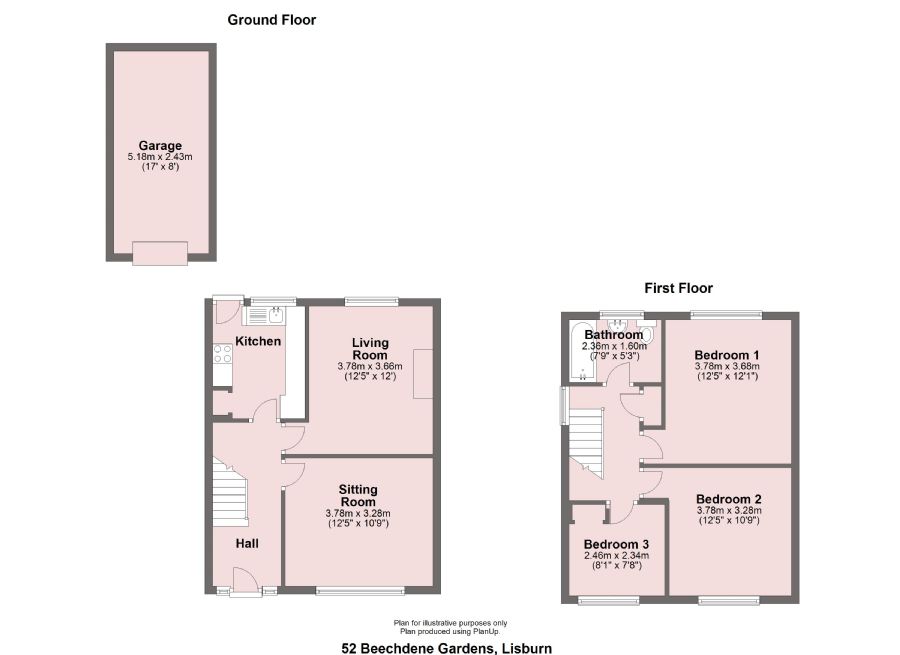52 Beechdene Gardens, Antrim Road, Lisburn, BT28 3JH
Description of 52 Beechdene Gardens, Antrim Road, Lisburn
This is an attractive, semi detached home with modern kitchen cupboards, modern white bathroom suite, Upvc double glazed windows and oil fired heating. Recently the driveway which is behind a set of galvanised metal gates and offers excellent off road car parking was tarmac surfaced, it leads to a detached garage with a modern roller door. Beechdene Gardens is a bus route (Ulster Bus 325C) with a stop almost outside the front door, it is very convenient to the railway, Lisburn Centre, leading schools and other important amenities. The well planned internal layout offers TWO separate reception, THREE good bedrooms (two with built in cupboards) and a generous bathroom, the property has been newly re-decorated. Other special features include wood laminate or cushion flooring to all ground floor rooms including the hallway, ceiling cornicing to some rooms, wrought iron metal balustrade to stairwell, new dark grey composite style Upvc entrance door with matching side panels. Early inspection is recommended for full appreciation. Enclosed gardens front and stepped to rear
Open Porch: overhang roof and tiled step.
Spacious Entrance Hall: 14/3 x 6/3 with dark grey modern two tone composite Upvc double glazed entrance door with twin matching side panels. Wood laminate flooring, ceiling cornice. Wrought iron metal balustrade to stairwell, useful under stairs cloaks space.
Sitting Room: 12/5 x 10/9 with wood laminate flooring, ceiling cornice.
Living/ Dining Room: 12/5 x 12/0 with tiled fireplace and open coal fire with back boiler (not tested) wood laminate flooring.
Bright Kitchen: 9/3 x 7/9 with tiled splash back around sink. Range of modern cream coloured shaker style wood door units with graphite work tops, stainless steel sink bowl with double drainer, electric cooker socket outlet, separate walk in larder, tiled effect cushion flooring. Plumbing for dishwasher.
First Floor: landing window
Bedroom 1: 12/5 x 12/1 maximum with built in cupboard.
Bedroom 2: 12/5 x 10/9 maximum
Bedroom 3: 8/1 x 7/8 with built in cupboard.
Modern Bathroom: 7/9 x 5/3 with fully tiled walls and cushion style floor covering, modern white suite comprising panelled bath with chrome telephone hand held taps, pedestal wash hand basin with chrome taps, low flush W.C. with push button cistern and wooden seat. Separate hot press on landing with copper cylinder.
Roof Space: Useful domestic roof space
Central Heating: Oil fired central heating is installed.
Detached Garage: 17/0 x 8/0 with new roller style vehicle door. Recently Tarmacked driveway behind double front entrance gates providing excellent off road car parking.
Tenure: Leasehold
Rates: Capital Value £105,000-00 confirmed by the Land & Property Services web site and the Domestic Rates payable to Lisburn & Castlereagh City Council for the year commencing 01 April 2019 are £799-16
EPC: E47/C65



.jpg)
.jpg)
.jpg)
.jpg)
.jpg)
.jpg)
.jpg)
.jpg)
.jpg)
.jpg)
.jpg)
.jpg)
.jpg)
.jpg)
.jpg)
.jpg)
.jpg)

