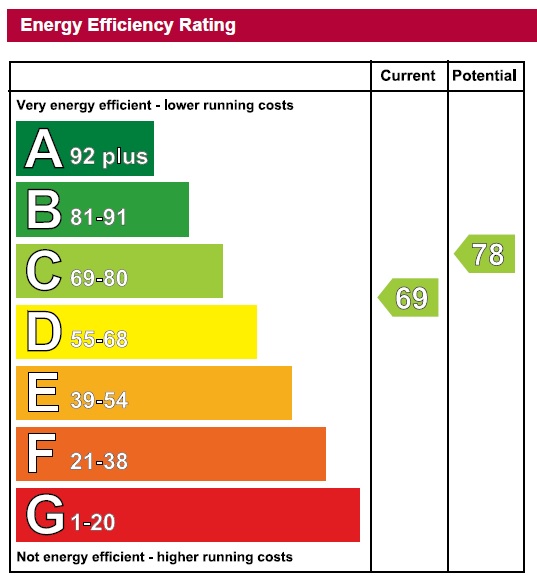52 The Demesne, Carryduff, Belfast, BT8 8GU
Description of 52 The Demesne, Carryduff, Belfast
This is an attractive, well presented, THREE bedroom modern townhouse which is designed to offer bright, thoughtfully planned accommodation over three floors and which is well positioned in this popular development overlooking mansion gardens from where it derives greatly from early morning, afternoon and evening sunshine. The property benefits from having various features, Phoenix Gas hot water and central heating, upgraded level of insulation to cavity’s, open plan living room with generous integrated kitchen including space to dine. The ground floor area is wood laminate or tiled finish with close pile carpeted floors everywhere else. Other features include white panelled internal room fire doors, with brass coloured lever action handles, white glossed moulded skirting boards and door architraves Upvc double glazed windows, fashionable white sanitary ware including two showers, two bathrooms plus ground floor cloakroom, ideal, manageable compact layout with no wasted space, small front garden with boundary dwarf hedgerow. The Demesne is a most convenient location which is within a short stroll from all amenities in Carryduff including excellent public transport connections to Belfast City including the park and ride facility at Cairnshill.
Spacious Entrance Hall: Wood laminate flooring. Black glossed entrance door with viewing pane.
Cloakroom: tiled floor, white fittings comprising low flush W.C. and wall hung wash hand basin with mixer tap, wall mounted extractor fan.
Excellent Bright Living Room: 14/8 x 9/3 maximum with three windows including gable wall window, wood laminate flooring. Open plan to
Generous Kitchen: 12/5 x 8/6 with own window, range of high and low level Shaker style cream units with chrome handles, pelmets with recessed lighting including over counter lighting, contrasting wood worktops including an inset stainless steel one and a half sink top with mixer tap. Fitted appliances include an integrated dishwasher, free standing space for automatic washing machine, integrated upright fridge and freezer under, integrated four ring Phoenix Gas supplied hob with stainless steel extractor hood over and electric under over. Ceramic tiled flooring and part tiled walls between units. Ample space to dine with fitted breakfast bar.
First Floor: Wood spindled balustrades to stairwell
Bedroom 2: 10/9 x 9/3 with two windows and pleasant outlook to side over mansion gardens
Bedroom 3: 9/3 x 8/2
Fashionable Bathroom: 7/9 x 6/3 with part tiled walls and tiled flooring. White suite comprising panelled bath with chrome taps and GROHE mains heated shower unit over with glass shower screen. Pedestal wash hand basin with chrome mixer shower taps, close coupled low flush W. C. External window and extractor fan.
Second Floor:
Master Bedroom: 18/5 x 10/0 maximum with two windows including dormer window, wardrobe.
Ensuite Shower Room: 10/0 x 3/9 part tiled walls and tiled floor, shower cubicle with sliding glass doors and Triton T80 electric shower fitting, pedestal wash hand basin with chrome mixer tap and low flush W.C. with push button cistern. Extractor fan.
Central Heating: Phoenix gas and hot water heating are installed
Outside: small screened front garden with dwarf boundary hedge row and coloured pebble surface.
Car Parking: Allocated car parking in common with other residents
Tenure: Leasehold subject to an Annual Rent
Service Charge: Approx £230-00 per annum
Rates: Capital Value £125,000-00 confirmed by the Land & Property Services Rate Collection Department on which the Domestic Rates payable to Lisburn & Castlereagh City Council for the year commencing 01 April 2020 are calculated as £966-50
EPC: C69/C78
Location



.jpg)
.jpg)
.jpg)
.jpg)
.jpg)
.jpg)
.jpg)
.jpg)
.jpg)
.jpg)
.jpg)
.jpg)
.jpg)
.jpg)
.jpg)
.jpg)
.jpg)
(1).jpg)