57a Ballynahinch Road, Carryduff, Belfast, BT8 8DL
Description of 57a Ballynahinch Road, Carryduff, Belfast
This
is a magnificent modern detached home, contemporary in style with appealing,
effortless finishes, giving great attention to detail, all very tastefully
decorated, superbly appointed and equipped throughout. Its position is
particularly appealing, on a bus route, convenient for access to some leading
schools and with a large South facing enclosed rear garden ideal for children
to play while being very convenient to local amenities in the village. A home
which has been architecturally designed as circa 1,600 Sq Ft and spread over
two floors with bright very well-proportioned rooms, energy efficient (B rating
EPC) with gas central heating, excellent levels of insulation, solid ground
floors which are either tiled or wood covered. With absolutely nothing to do
but move in as the level of decoration throughout is indeed excellent,
displaying pleasant pastel shades which contrast expertly with the white finish
smooth woodwork and prefinished internal room doors with chrome lever handles,
the polished chrome plug points, and light switches throughout. Other special
features are numerous and include fashionable sanitaryware to three bathrooms
with matching fittings and tiling throughout, the custom designed and luxury
kitchen finished in anthracite grey with Cosentino quartz contrasting worktops
and inclusive of a range of integrated appliances, full wall length bi-folding
patio doors opening to the rear garden, utility room and downstairs W.C
Externally the shared driveway and enclosed car parking to front, pathway to
rear and extensive private patio area are tidy and well finished in coloured
brindled brick with a stone clad front wall and pillared entrance to
Ballynahinch Road. Comprising TWO reception and THREE bedrooms (one with
ensuite) beautiful kitchen/dining with walk in yet out of sight utility room.
Early inspection is strongly recommended for full appreciation.
Entrance Hall: 20/3 x 3/11 spacious hallway with composite solid Upvc entrance door with high level window plus opaque glazed gable window, glazed tiled flooring. Concealed staircase with gallery landing and white modern square spindled balustrades.
Cloakroom: 4/9 x 3/4 with matching tiled floor. Part tiled walls with contrasting border and fashionable white wall hung square basin with chrome mono mixer tap and suction waste. Close coupled low flush W.C with push button cistern, ceiling mounted extractor fan.
Sitting Room: 14/9 x 12/6 with large window to front and quality grey shaded wood flooring contrasting with the pastel shades.
Magnificent Open Plan Kitchen/ Family Area: 22/0 x 11/9 overall and part 16/10 x 8/9 with matching tiled floor and emulsioned walls. Excellent range of custom designed floor and wall cupboards finished in anthracite grey with contrasting quartz worktop and matching up stand, inset stainless steel square bowl plus matching half bowl with mono chrome tap. Concealed lighting plus ceiling mounted spot light bars and concealed plus floor level lighting, integrated appliances including touch screen glass ceramic hob with stainless steel extractor hood over and under electric fan oven, integrated fridge freezer, integrated dish washer additional bright window space to rear plus full wall length Bi-folding double glazed doors with internal anthracite coloured roller blinds leading to rear south facing patio and garden.
Utility Room: 7/6 x 3/3 with matching two tone floor and wall cupboards and alternative contrasting work tops tiled floor, plumbing for washing machine with space for dryer.
First Floor approached by concealed staircase with white modern balustrades and well placed gable window for maximum benefit.
Spacious Landing: 11/0 x 9/3 with large gable window and thick pile carpeted floor.
Master Bedroom: 14/3 x 12/3 maximum with large front window and including recessed space for wardrobe.
Luxury Ensuite: 9/9 x 4/6 with tiled floor and part tiled walls, window to front, fashionable fittings comprising floor mounted shower quadrant with glass folding doors, mains supplied thermostatic control shower with twin heads, ceiling mounted extractor fan, wall hung square wash hand basin with mono chrome tap and suction waste, close coupled low flush W.C with push button cistern. Chrome wall mounted towel rail.
Bedroom 2: 22/0 x part 8/9 and part 7/0 a magnificent child’s bedroom with space for play and pleasant, private aspect over the rear garden.
Bedroom 3: 12/3 x 9/3 with private aspect over the rear garden
Luxury Bathroom: 10/9 x 5/6 with gable window plus ceiling mounted extractor. Tiled floor and part tiled walls to contrast fashionable white suite comprising panelled bath with off set chrome mixer telephone hand held taps, large walk in shower base with fixed screen and mains supplied thermostatically controlled shower with twin heads.
Wall hung wash hand basin with mono mixer chrome taps and suction waste, close coupled low flush W.C with push button cistern. Chrome wall mounted towel rail.
Roof space: Partially floored and insulated.
Central Heating: Gas fired central heating and instant water heating is installed from a Worcester Bosch condensing boiler
Security: An intruder alarm system is installed.
Outside: Designated off road car parking to front of the dwelling on brick brindled driveway behind stone faced boundary wall with pillared formed entrance. Matching paths leading to private sunny South facing brindled patio area.
Garden: Mature sizable garden set in lawn at rear with pleasant sunny South facing aspect ideal for children to play and to enjoy those long summer evening barbeques entertaining family and friends.
Tenure: Leasehold
Rates: Capital Value confirmed as £200,000-00 courtesy of Land & Property Services web site which calculates Domestic Rates as £1,546-40 being payable to Lisburn and Castlereagh City Council for the year commencing 01 April 2021.
EPC: B82/B82
Location
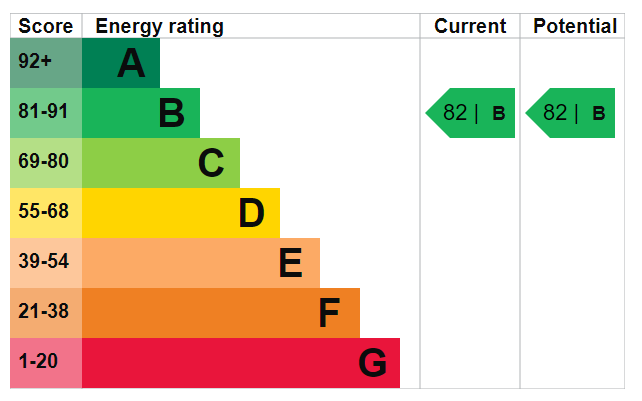


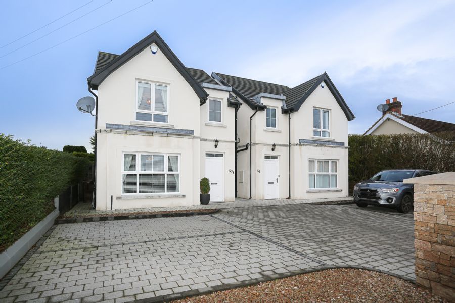
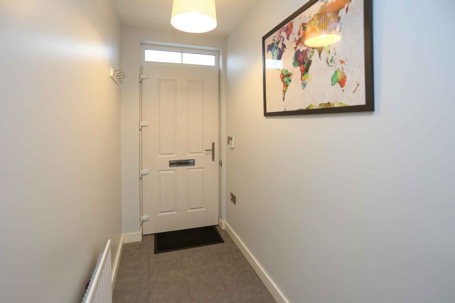
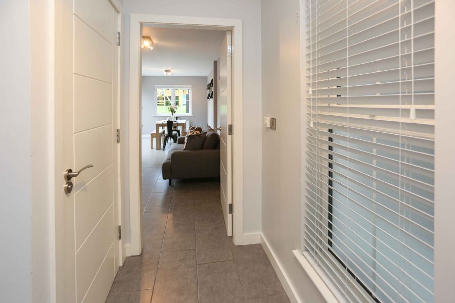
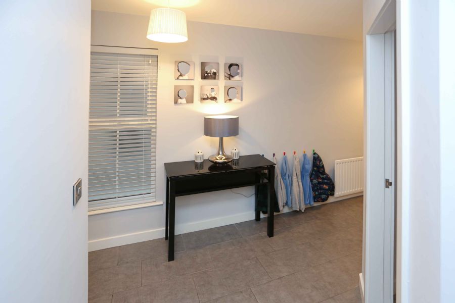
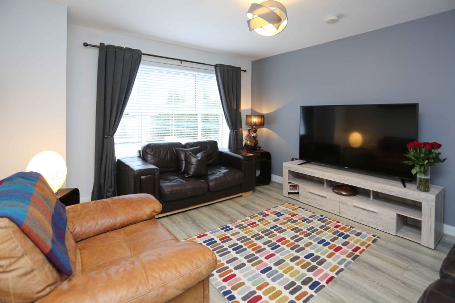
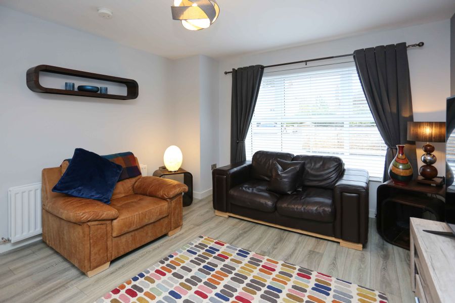
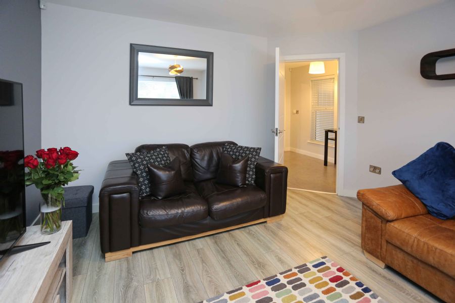
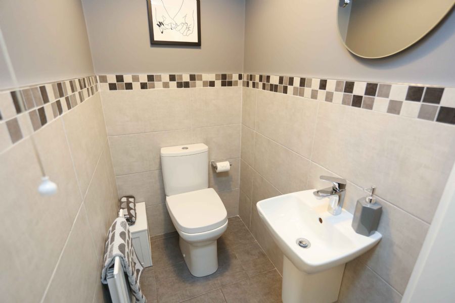
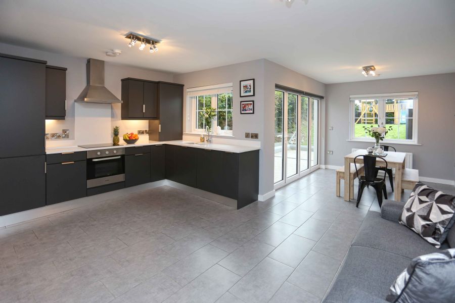
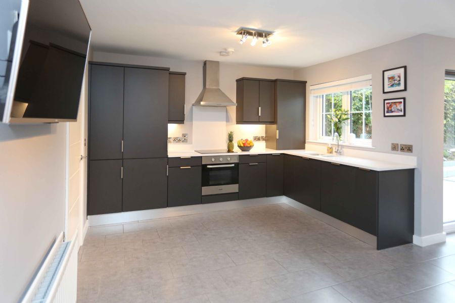
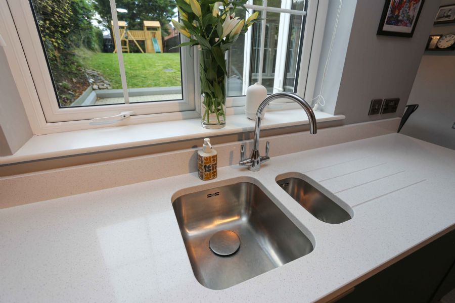
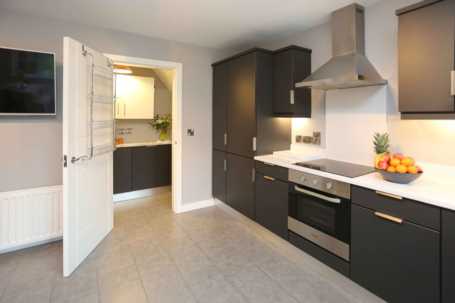
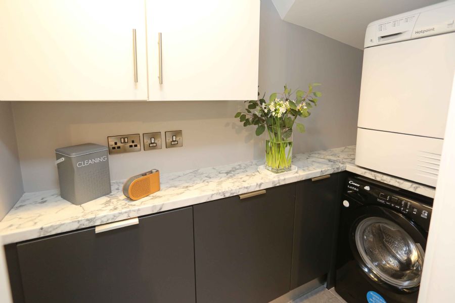
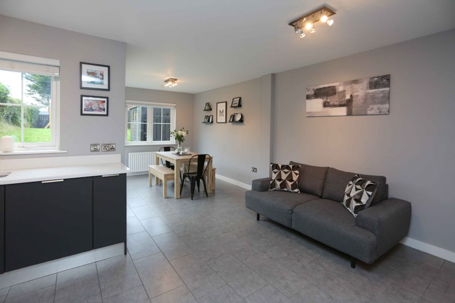
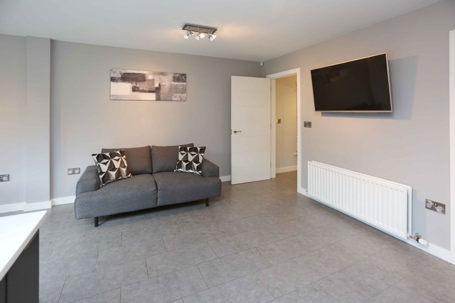
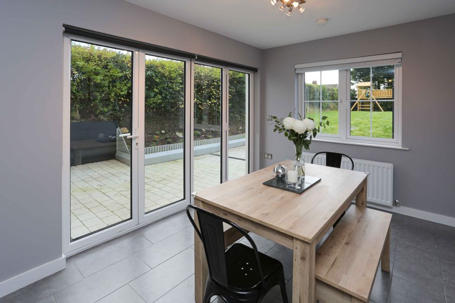
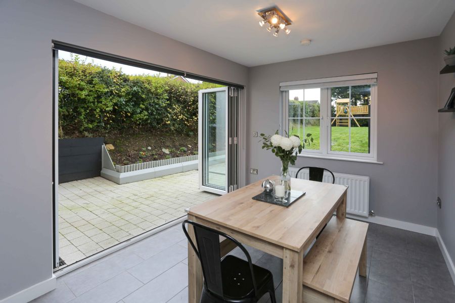
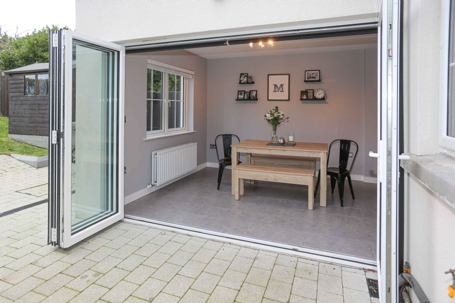
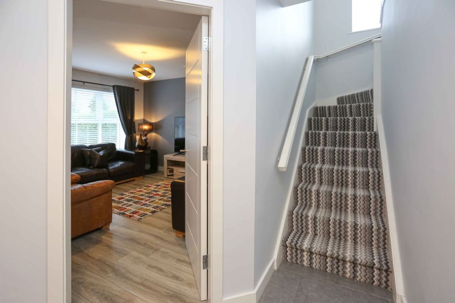
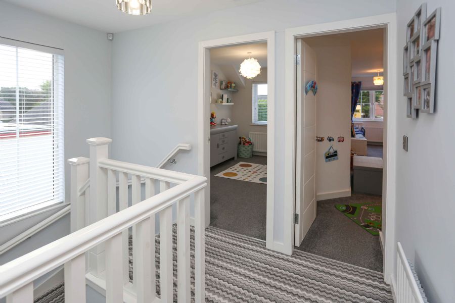
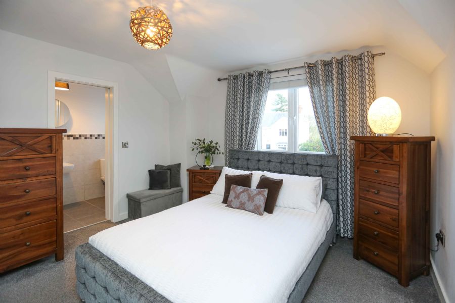
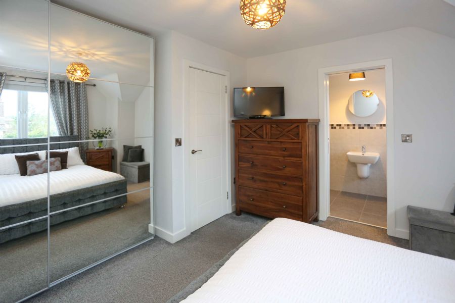
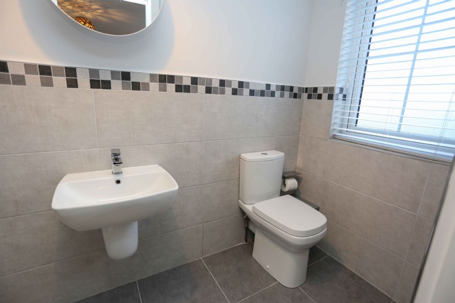
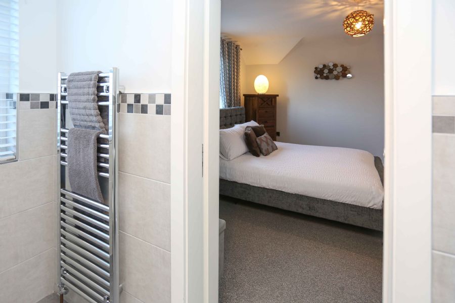
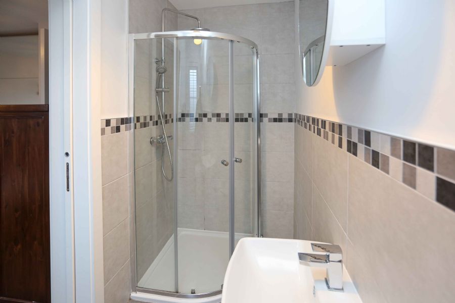
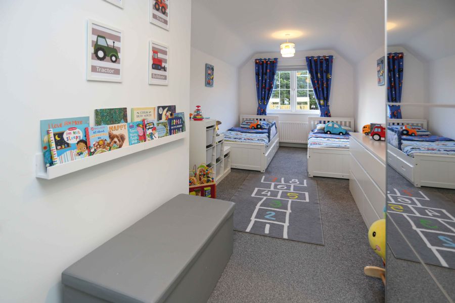
.jpg)
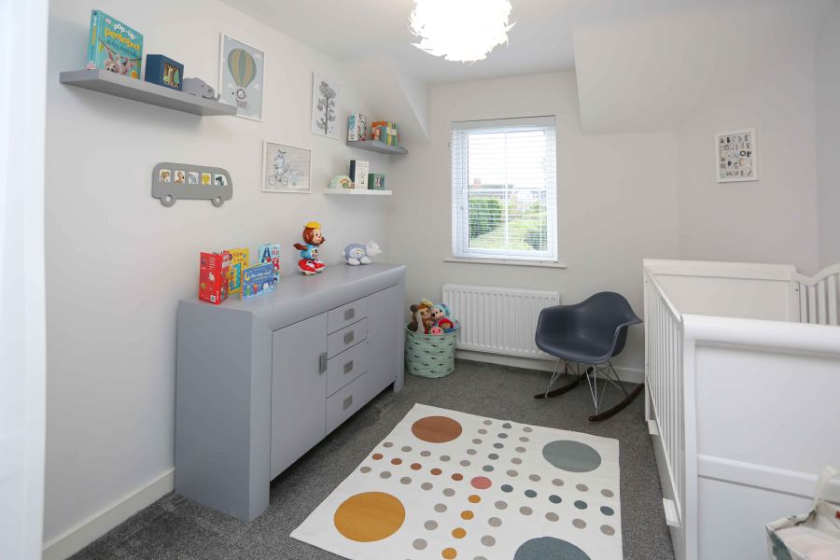
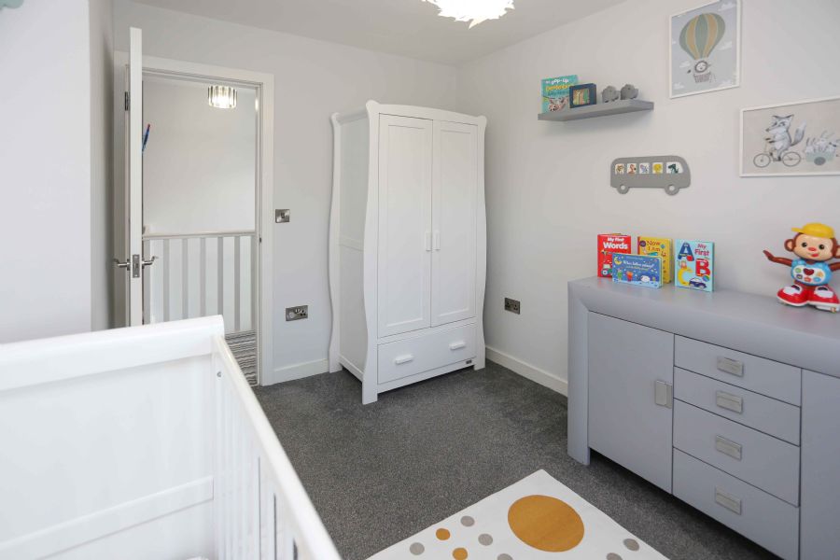
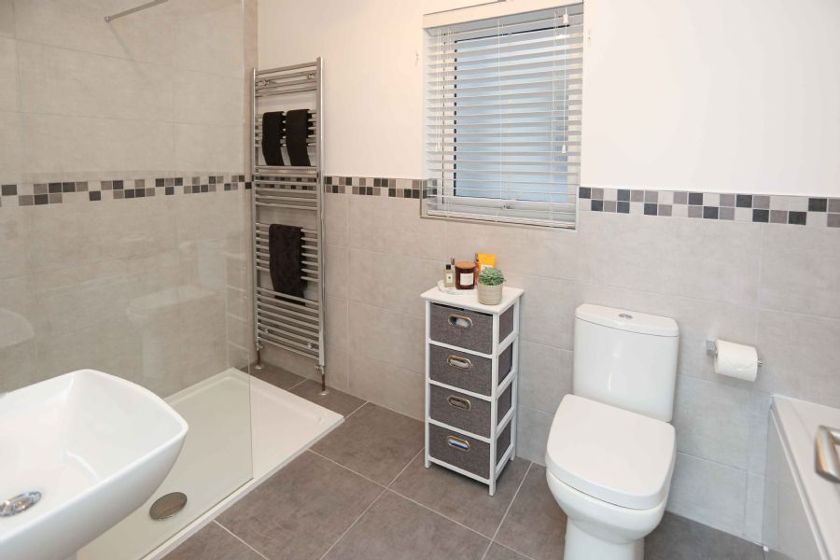
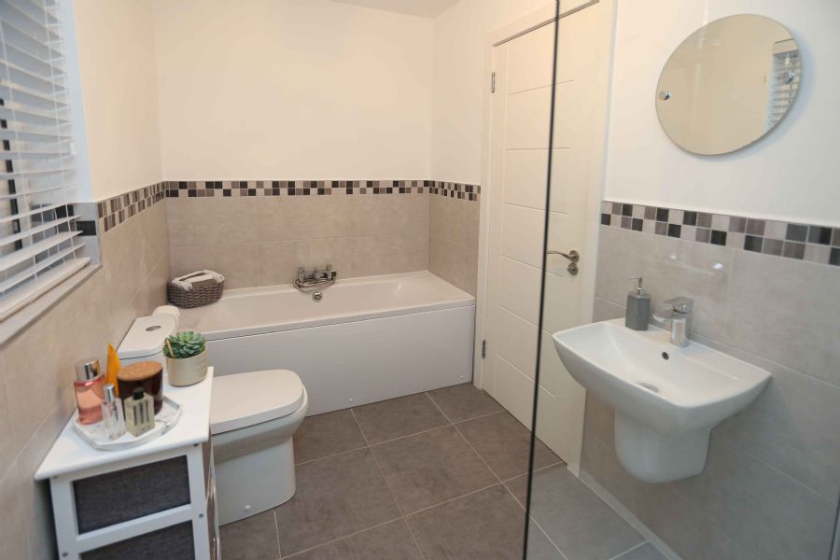
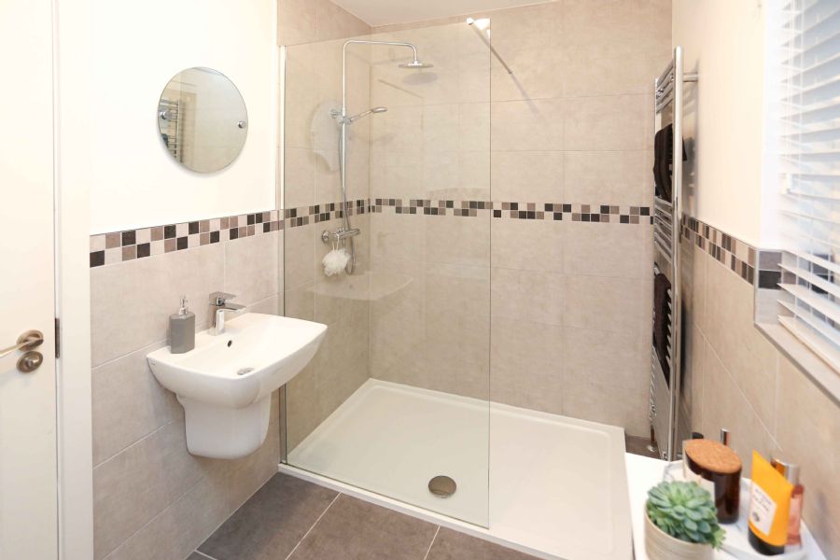
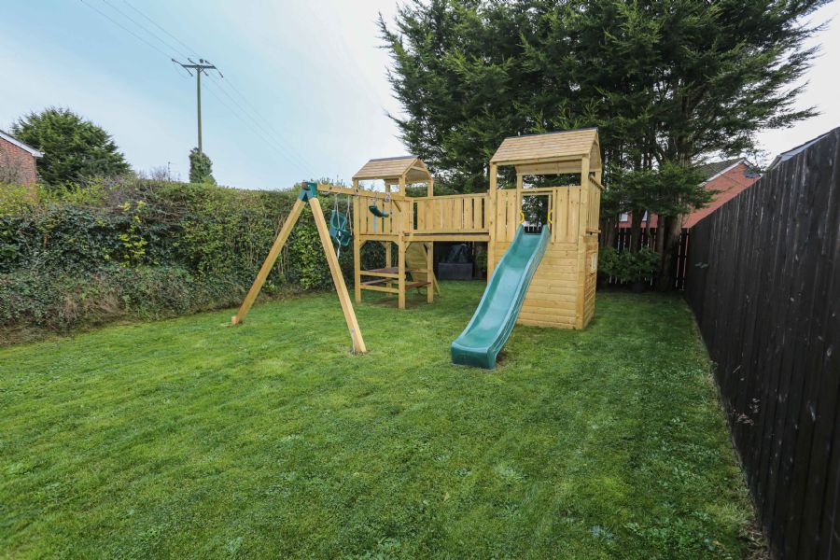
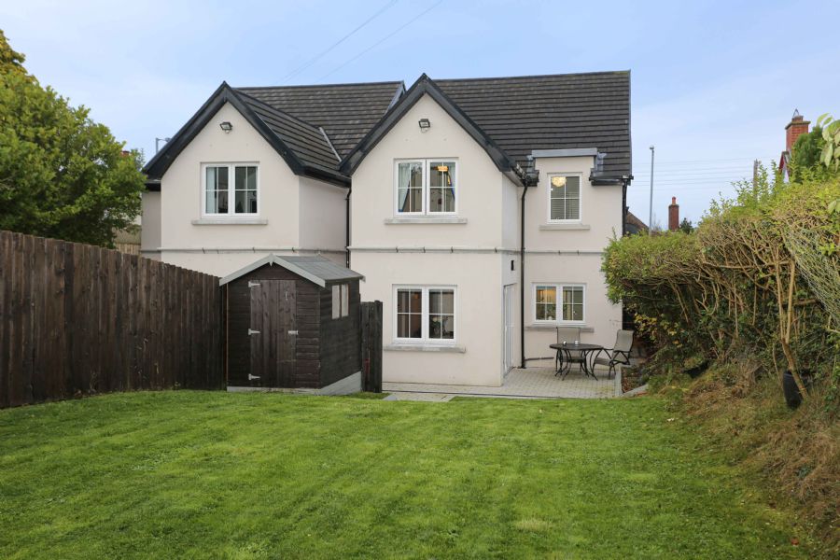
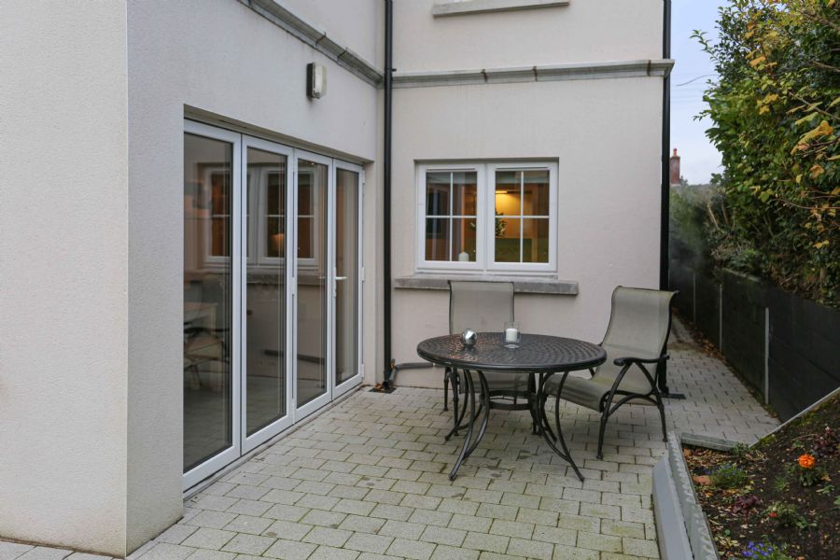
.jpg)