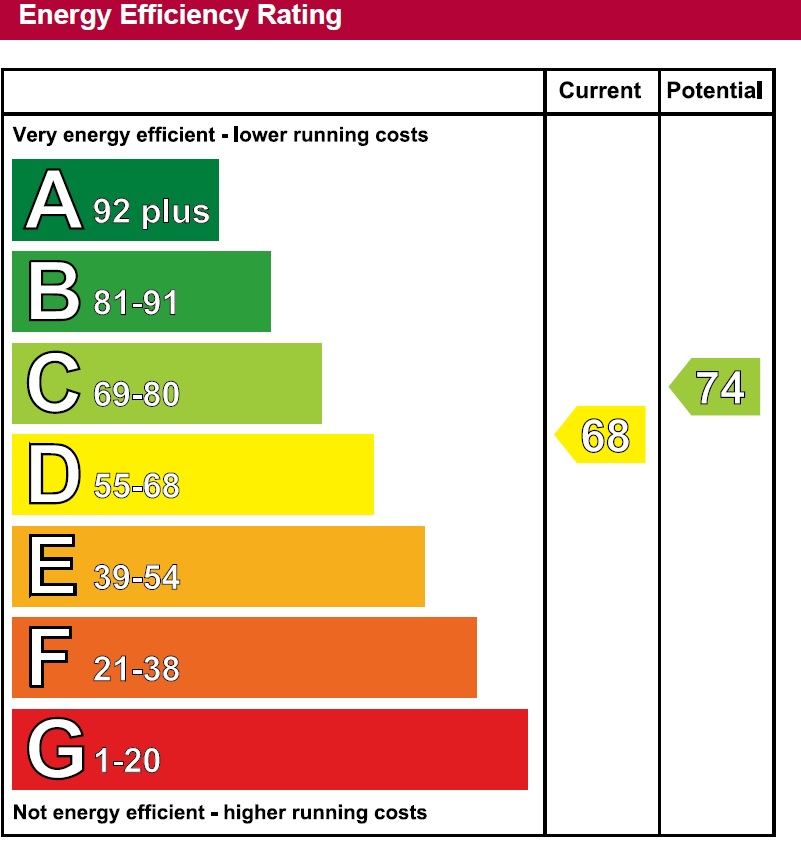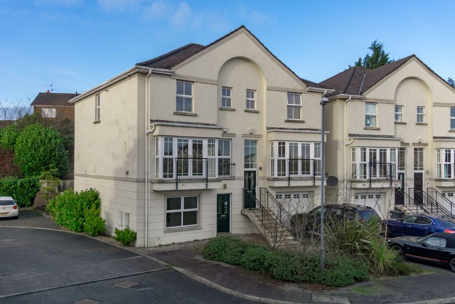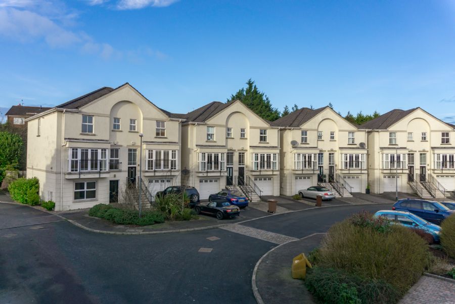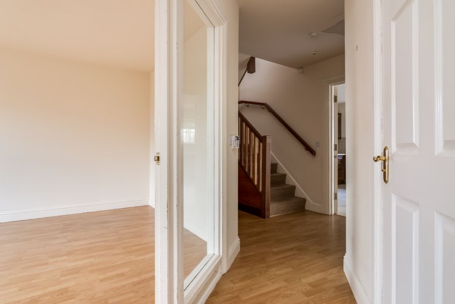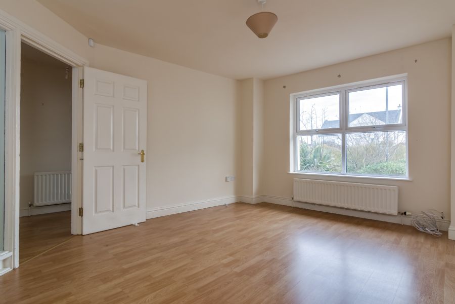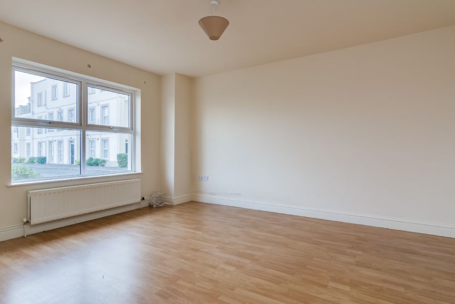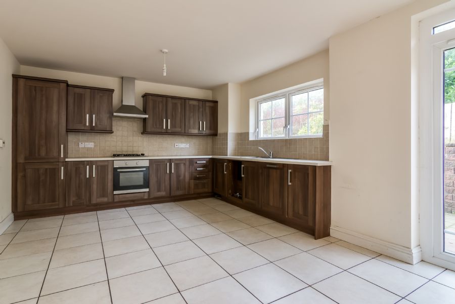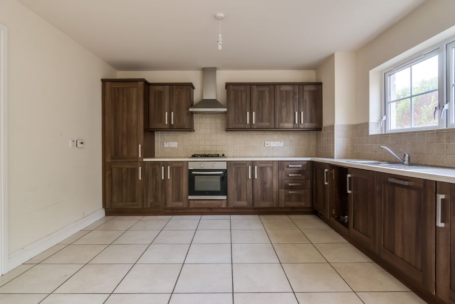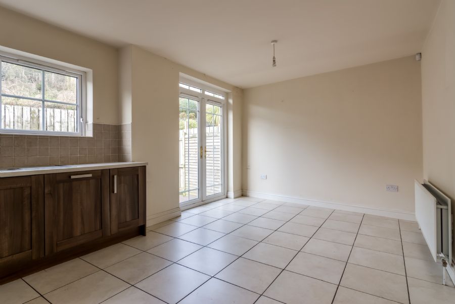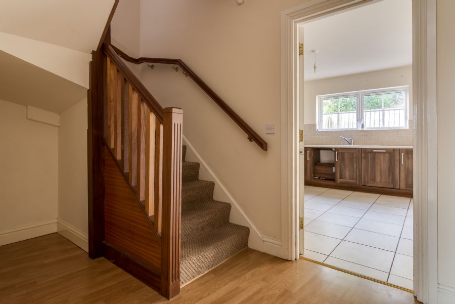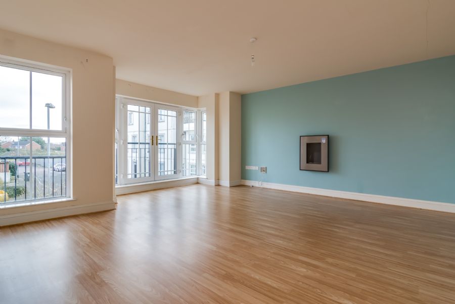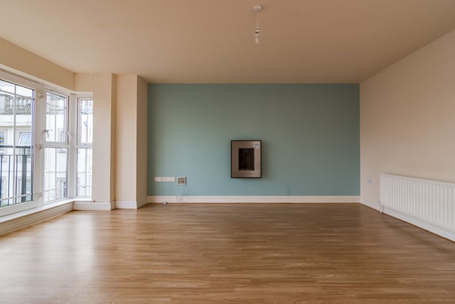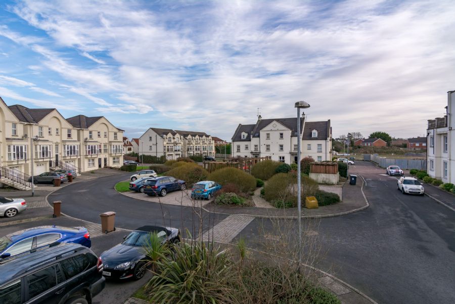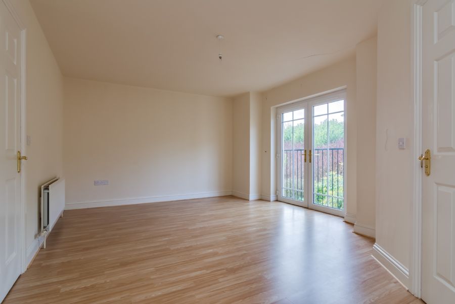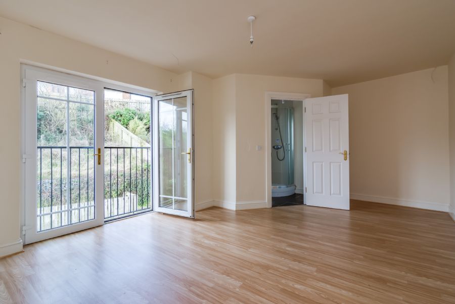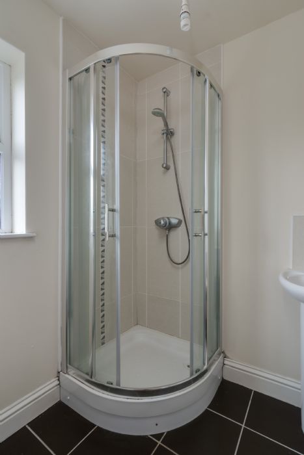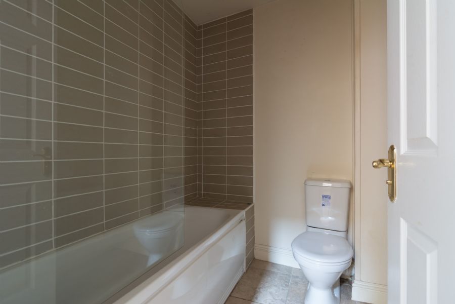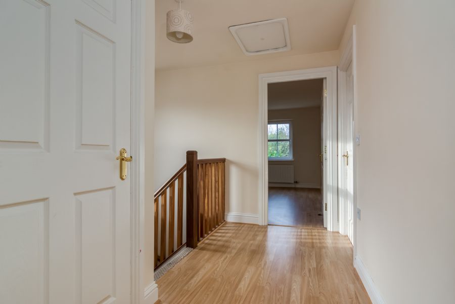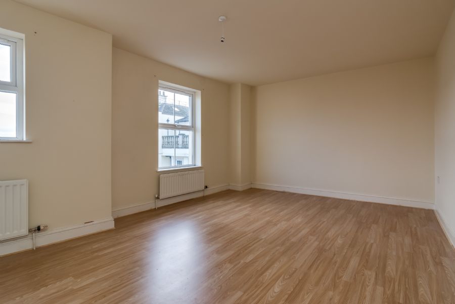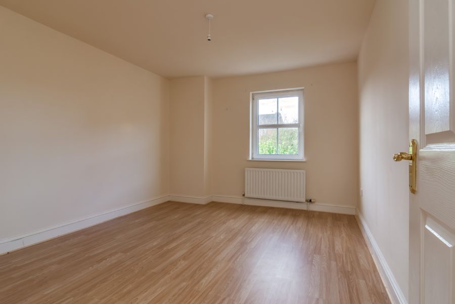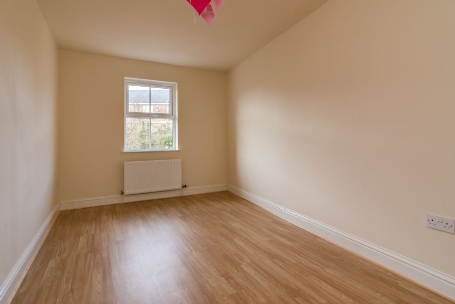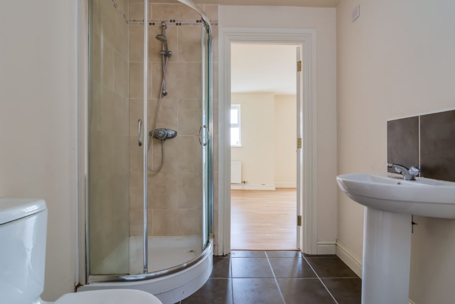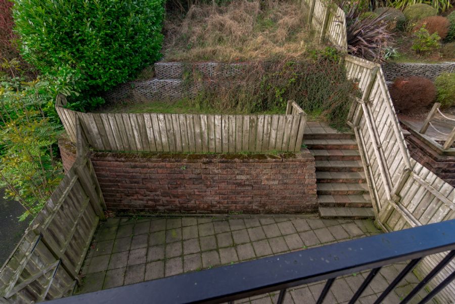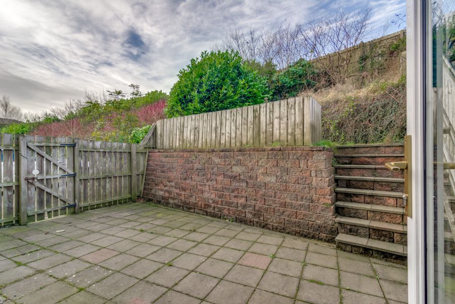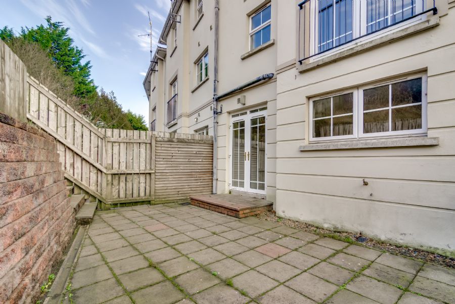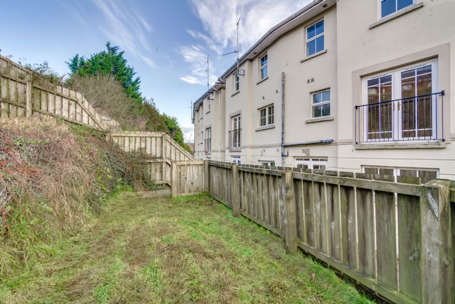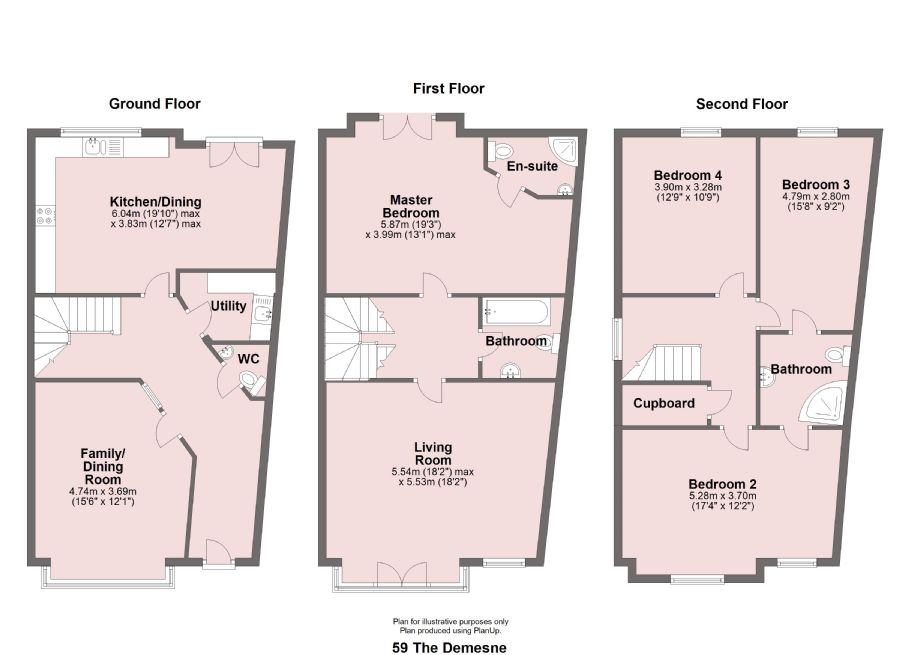59 The Demesne, Carryduff, Belfast, BT8 8GU
Property Features
- PUBLIC NOTICE – The vendor has been in receipt of an offer of £190,000-00 subject to contract for the above property. Anyone wishing to place a higher offer must do so before legal exchange of contracts
Description of 59 The Demesne, Carryduff, Belfast
This three-storey, contemporary style semi-detached property of circa 2300 sq. ft. (214 sq. m.) forms part of the mansion gardens located in The Demesne development just off Hillsborough Road and close to the centre of Carryduff. Carryduff is a short drive from South Belfast along the main A24 arterial route with its convenient easy access to local schools, public transport park and ride, major shopping or sporting attractions, Let’s Go Hydro at Knockbracken and We Are Vertigo. The property offers generous proportioned rooms, great family space, all with bright windows or Juliet balcony style French doors, Phoenix gas central heating (not tested). It caters well for the growing family with practical size kitchen dinette, separate utility room, two separate receptions in addition and FOUR generous bedrooms, two with Ensuite shower rooms (not tested) PLUS family bathroom and downstairs w.c.
Entrance Hall: upvc entrance door with glazed pane, wood laminate flooring
Cloakroom: tiled floor, close coupled low flush w.c. and small pedestal wash hand basin with chrome mono taps
Dining Room: 15/6 x 12/1 max with floor to ceiling glass pane at entrance, wood laminate flooring
Kitchen/Dinette: 19/10 x 12/7 max with large ceramic glazed floor tiles, part tiled walls, range of floor and wall mounted fitted cupboards with walnut fronts and contrasting worktops including one and half stainless steel sink top. Integrated appliances include 4 ring phoenix gas hob, Nordi integrated fridge/freezer, Xpelair extractor concealed fan, under electric oven, integrated dishwasher (no appliances have been tested), space for casual dining table and chairs, French style patio doors opening to rear enclosed patio and garden
Utility Room: 7/3 x 5/6 tiled floor, matching cupboards with walnut door units, inset stainless steel sink top and part tiled walls
First Floor: landing with spindled balustrades to stairwell
Sitting Room: 18/2 x 18/2 max generous sized reception room with pleasant outlook over mansion garden area. Front window plus square bay window with Juliet French door style floor to ceiling window plus side window. Wooden laminate flooring, wall mounted gas fire (not tested)
Master Bedroom: 19/3 x 13/1 into bay with Juliet French doors and wood laminate flooring
Ensuite: 6/6 x 5/0 tiled floor, quadrant shower tray with sliding glass screen door, mains shower fitting (not tested), low flush w.c. and pedestal wash hand basin
Main Bathroom: 6/8 x 6/6 tiled floor, part tiled walls, white suite comprising panelled bath, low flush w.c. and pedestal wash hand basin. Mains operated shower fitting over bath (not tested)
Second Floor: gable landing window, laminate flooring
Bedroom 2: 17/4 x 12/2 max with wood laminate floor and two windows to front
Bedroom 3: 15/8 x 9/2 max with wood laminate flooring
Bedroom 4: 12/9 x 10/9 with wood laminate flooring
Shared Shower Room: 6/5 x 6/5 connecting bedroom 2 and bedroom 3 with separate door access to each, tiled flooring, shower cubicle with mains shower fitting, pedestal wash hand basin and low flush w.c. (fittings not tested)
Hot Press/Airing Cupboard: on landing
Central Heating: Phoenix gas central heating is installed (system not tested)
Outside: Allocated car parking space to side. Enclosed rear patio area with paved surface, close boarded boundary fence and side gate for access to bins etc.
Garden: stepped garden at rear
Tenure: Advised Leasehold Subject to Annual Rent of £150-00
Rates: The Land & Property Services web site
confirms a Capital Value of £240,000-00 upon which domestic rates are
calculated. The Domestic rates for the year commencing 01 April 2019 are
therefore £1,826-64
Service Charge: An annual service charge applies to this property
EPC: D68/C74
We have endeavoured to prepare these sales particulars as accurately and reliably as possible However these particulars are given for general guidance only and do not constitute any part of an offer or contract. The seller and agents do not give any warranty in relation to the property. We would recommend that all information contained in this brochure is verified by yourself or your professional advisors. Please note that we have not tested the systems services and fittings and referred to no warranty is given to their condition. All measurements contained within these particulars are approximate and are to be used as a guide only. Purchasers should commission their own inspections as necessary. If you require clarification or any information on any point including these raised above please contact our office, particularly if you will be travelling some distance to view
Location
