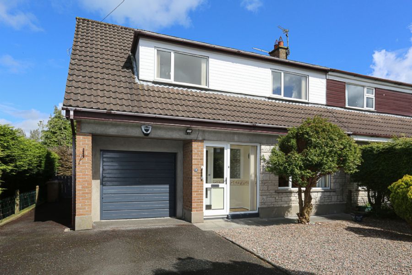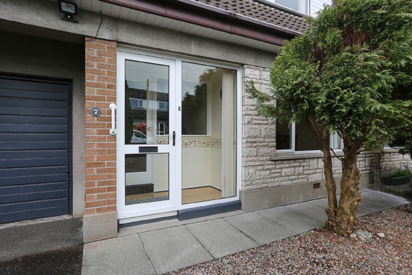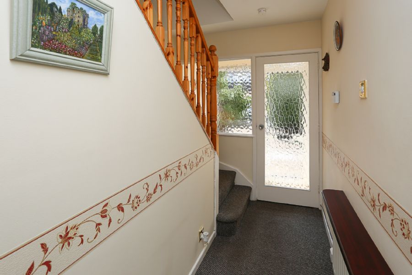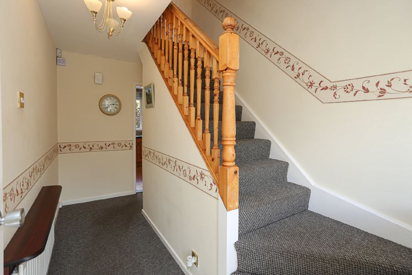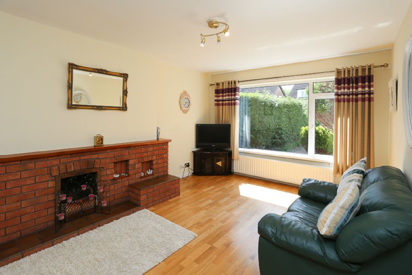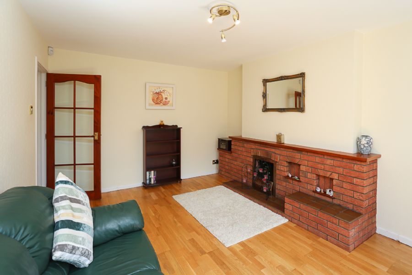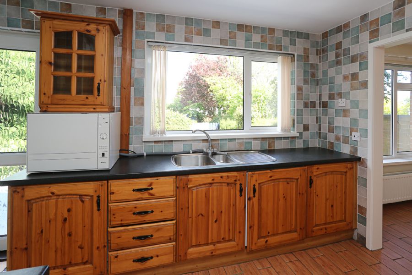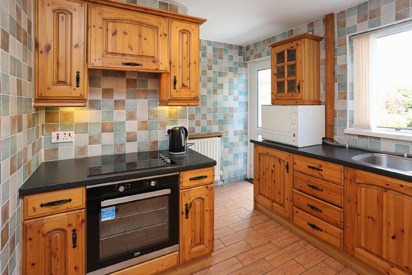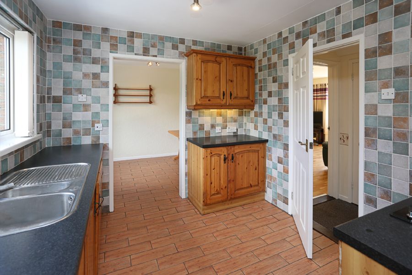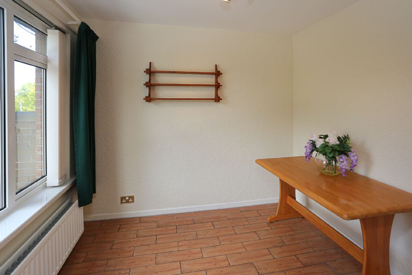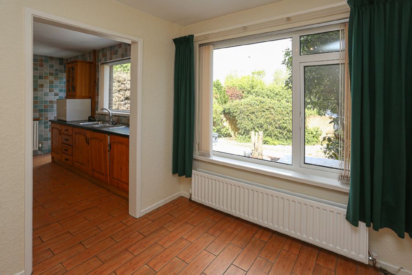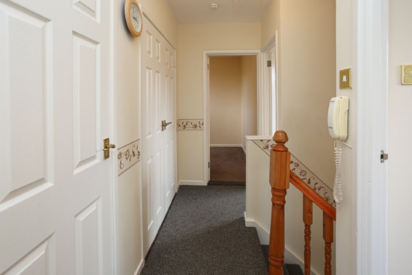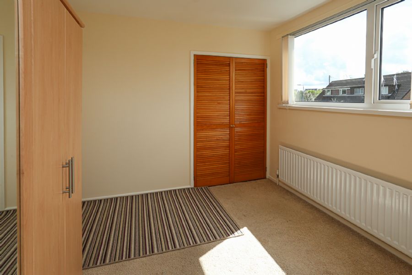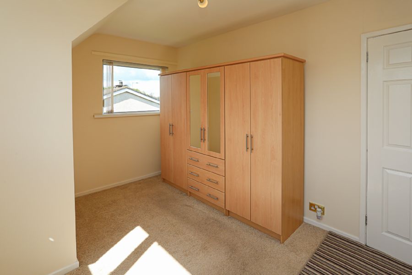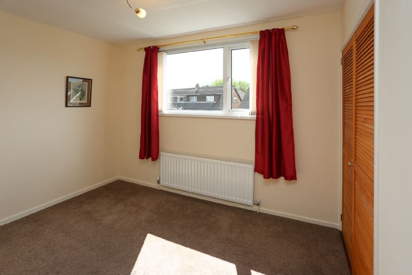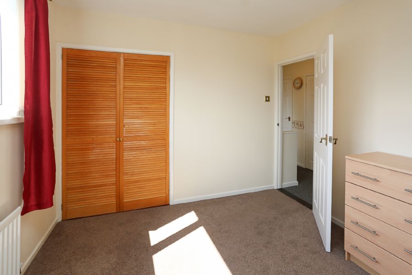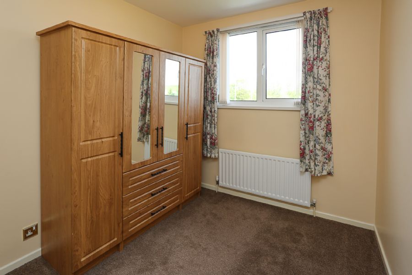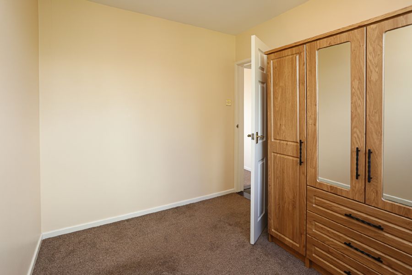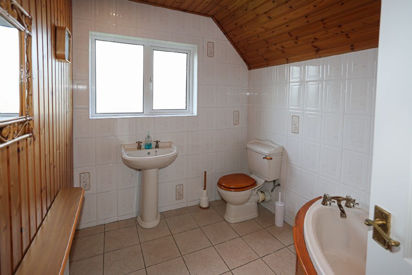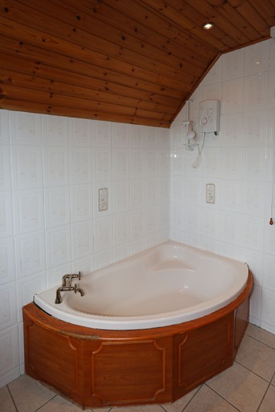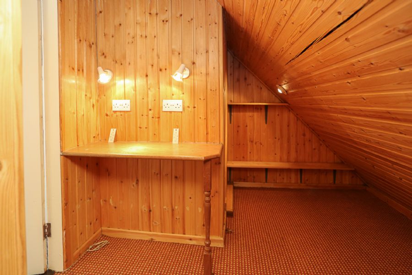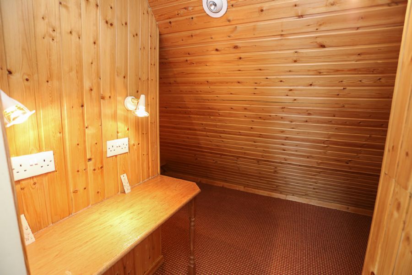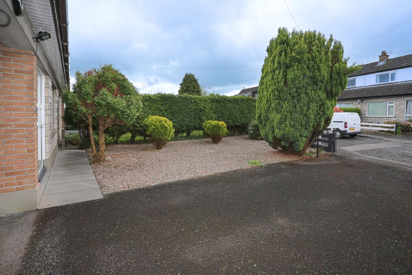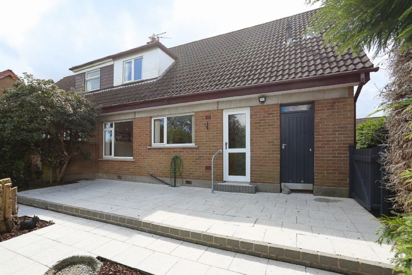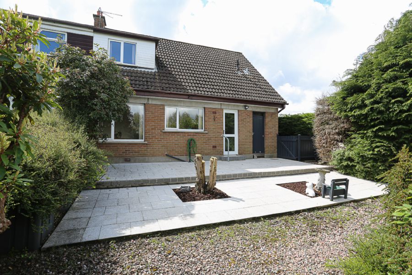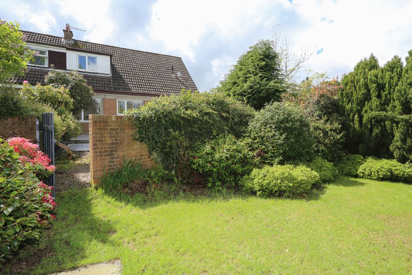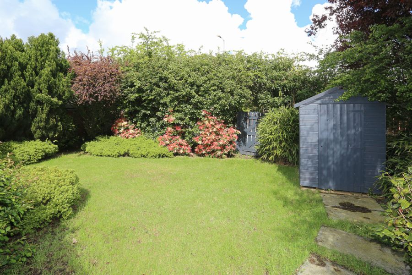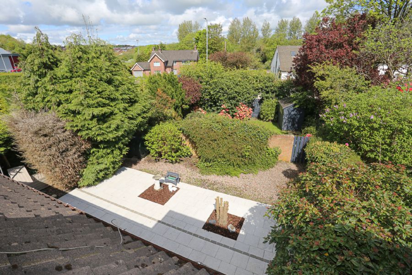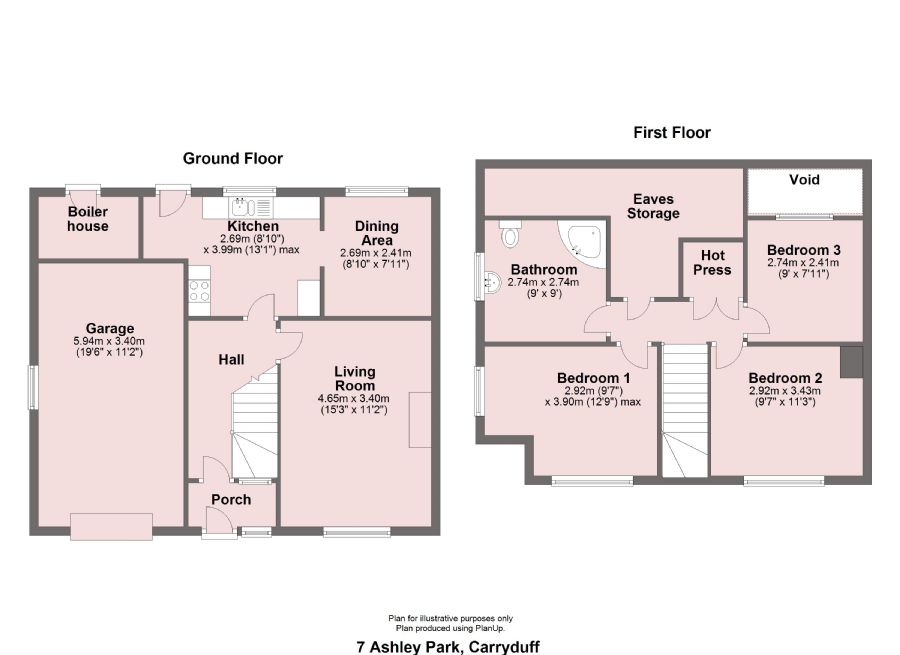7 Ashley Park, Church Road, Carryduff, BT8 8DX
Description of 7 Ashley Park, Church Road, Carryduff
A most attractive, well presented and maintained semi detached chalet style bungalow set amidst mature, well screened gardens private to both front and rear. The property, which is pleasantly situated within a mature cul-de-sac is only a short stroll from all amenities that Carryduff an expanding, village, has to offer, local primary school, churches, convenience shopping, library and public transport connections leading to Belfast City, other provincial towns and villages on both the A7 and the A24. The property, built about 1960/s offers bright, well proportioned family accommodation with generous room sizes throughout. Indeed similar styled homes have taken great advantage of a spacious roof void by creating additional bedroom or playroom space, space which is currently accessed directly from the landing. Special features are numerous, wood laminate flooring to some rooms, a range of pine wood door units in the kitchen with integrated appliances including a ceramic hob and under oven, oil fired central heating from a Warmflow oil boiler, superb bathroom with corner positioned bath with shower attachment over and coloured suite, Upvc double glazed windows and pvc eaves and soffit boards for easy maintenance and a useful integral garage with cavity wall construction and suitable for future conversion subject to survey.
Enclosed Porch: 6/6 x 3/3 with Upvc framed glazed door and side glass pane, wood laminate flooring, inner wood framed glazed door with glass panes plus large side window.
Entrance Hall: 12/0 x 6/6 with wood laminate flooring and useful understairs cloaks cupboard spindled balustrades to stairwell. Glass pane door leading to
Sitting Room: 15/3 x 11/2 with wood laminate flooring and large front window. Feature facing brick bult fireplace with recessed alcove, raised tiled hearth and wood top mantle. Open coal fire not tested.
Dining Area: 8/11 x 7/1 with tiled flooring and pleasant outlook to the rear garden. Open to
Good Kitchen: 13/1 x 8/10 with matching tiled floor and tiled walls, range of Pine door high and low level cupboards with black contrasting graphite worktops. Inset one and half bowl stainless steel sink top with single drainer and mixer taps. Integrated appliances include New World ceramic 4 ring hob with Beko electric under oven, integrated fridge, integrated freezer and integrated Whirlpool washer. Upvc glazed door to rear garden.
First Floor
Bedroom 1 : 12/9 x 9/7 maximum plus double wardrobe recessed above stairs plus second high level gable window.
Bedroom 2 : 11/2 x 9/10 with double wardrobe recessed above stairs
Bedroom 3 : 9/11 x 7/11 to rear.
Luxury Bathroom : 9/0 x 7/0 with ceramic tiled floor and part wood panelled and remainder tiled walls, wood strip ceiling to match feature wall with recessed lighting. Corner positioned curved bath with brass coloured taps and high level wall mounted electric shower over. Pedestal wash hand basin with brass coloured taps, low flush W.C. Separate airing cupboard on first floor with copper cylinder and immersion heater.
Walk in Roof space: 14/0 x 6/0 approximately with wood sheeted walls and ceiling, light points, partly floored and restricted head room. A very useful area for possible 4th bedroom or playroom as similar styled properties have achieved.
Central Heating: Oil fired central heating is installed from a Warmflow Oil Fired boiler positioned in a purpose designed and built boiler house store to the rear of the garage.
Outside: Enclosed tarmac surfaced driveway with galvanised double entrance gates and good off road parking side by side. Matching path to side.
Integral Garage: 19/6 x 10/9 with cavity wall construction and concrete floor, light and power, up and over door access to front.
Gardens: Mature well screened gardens front and rear, laid in coloured pebble to front with dense border screening for maximum privacy.
Rear Garden: Beautifully landscaped quartz brick paved split level patio at rear with space for enjoying the summer evenings, access to mature garden area with shrubs and plants and outlook to the main Saintfield Road.
Tenure: Leasehold subject to an Annual Rent of £27-50
Rates: Land & Property Services web site confirms a Capital Value of £125,000-00 upon which the Lisburn & Castlereagh City Council have levied a domestic rate of £1,045-72 for the year commencing 01 April 2023
Location
.jpg)


