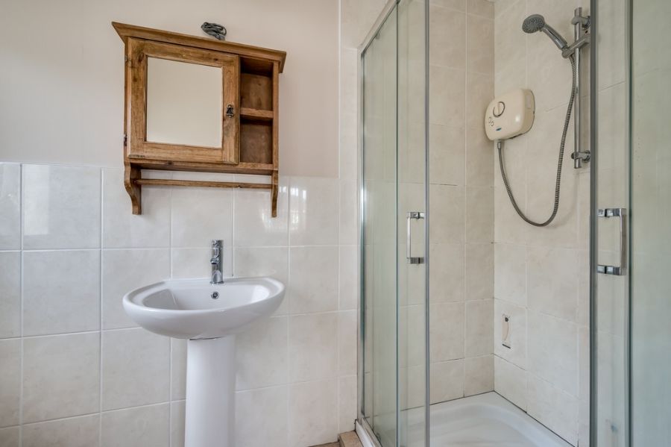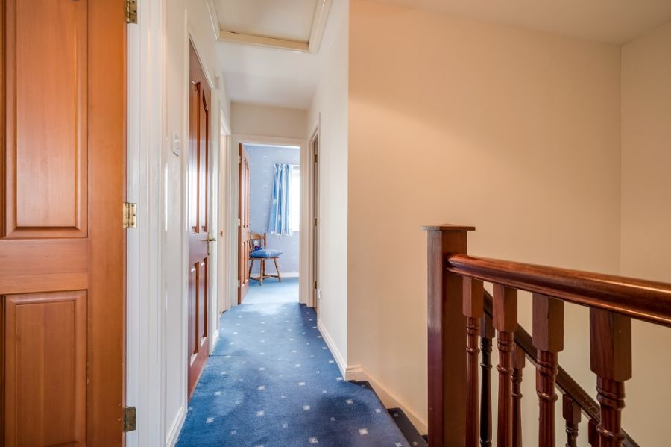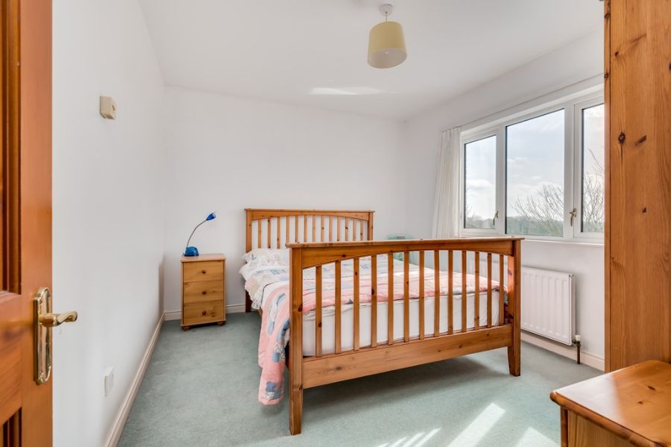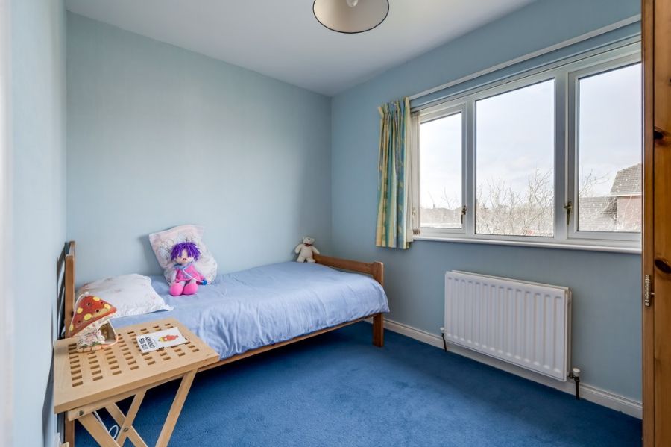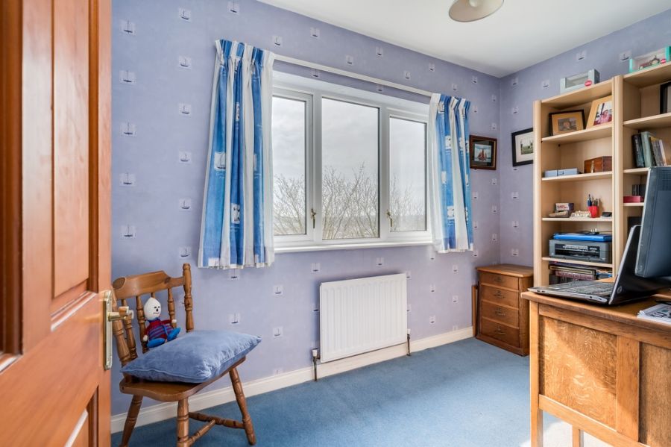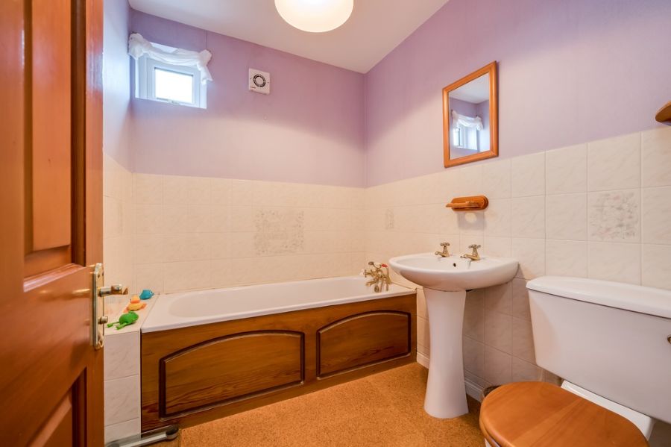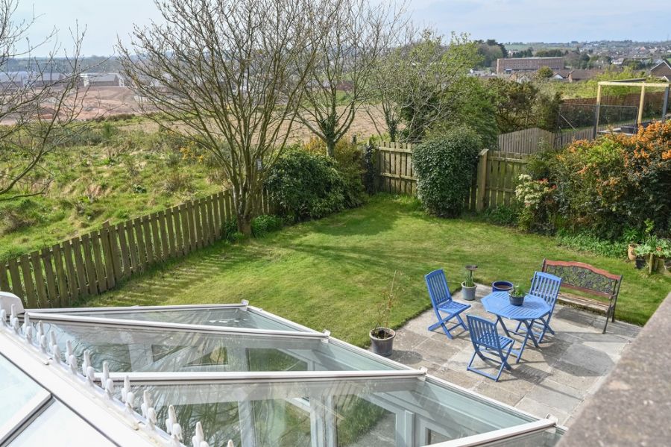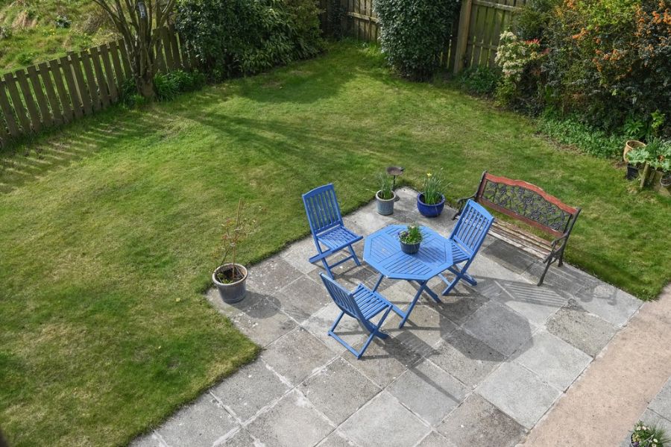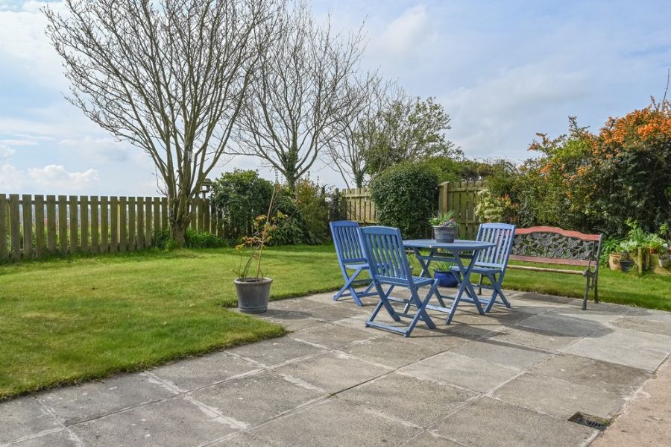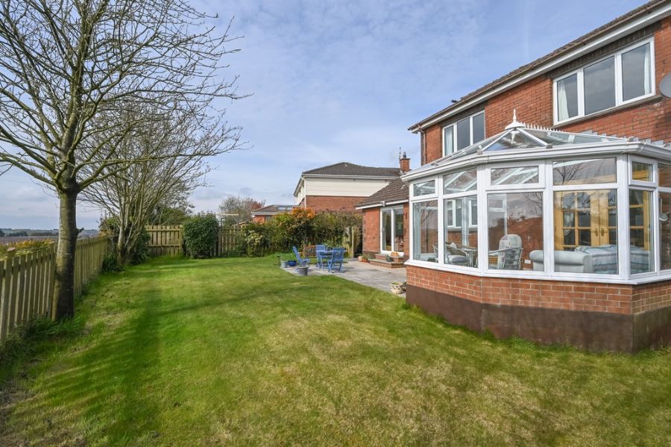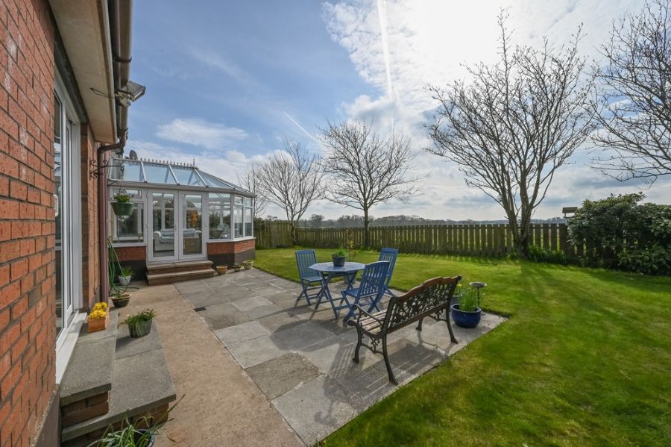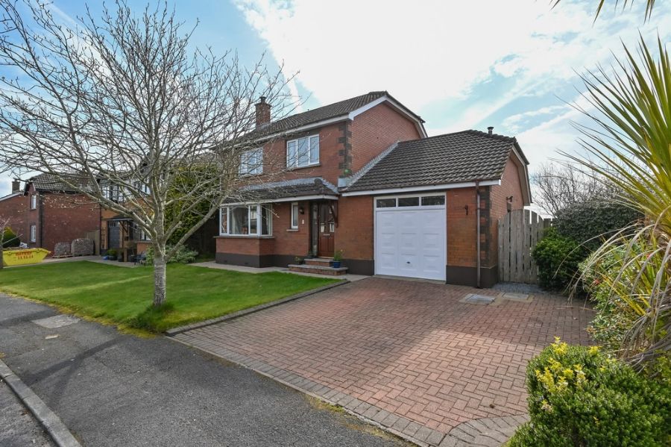7 Baronscourt Lane, Carryduff, Belfast, BT8 8RR
Description of 7 Baronscourt Lane, Carryduff, Belfast
This most attractive, brick finished, detached family home is ideally situated in a pleasant culdesac towards the rear of this popular development from where it enjoys, perhaps an unrivalled sunny south facing aspect with views across fields at rear. It offers a rare opportunity to acquire an appealing setting, perhaps like no other, for its serenity, privacy and enjoyment both externally and internally which all the family may appreciate and benefit from especially after such a difficult year during the pandemic which we all have experienced. The accommodation is both extremely bright and welcoming with ample family space offered by generous room sizes and which emphasises the advantage of a superb family everyday snug being part of the kitchen with its own separate double door access to the garden plus an alternatively positioned delightful Gilbert Ash constructed conservatory where the pleasant warm summer sunshine and endless, long relaxing evenings, stepping out again through double doors into the wonderful garden can be blissfully enjoyed. The layout comprises up to FOUR separate reception areas on the ground floor with FOUR excellent bedrooms on the first. Special features are numerous and include multi fuel burning stove in the lounge, use of white oak solid flooring combining with semi solid wood flooring finish, the magnificent conservatory which has under floor heating, the excellent cherry wood kitchen with integrated appliances. Oil fired central heating is installed and the property benefits from a large integral garage which forming part of the original house has direct access from the hallway.
Accommodation Comprises:
Spacious Entrance Hall: 12/0 x 6/9 maximum with hardwood glazed entrance door and matching side panel. White oak wood flooring with moulded skirting. Wood panelled interior room doors with brass coloured lever handles. Spindled balustrades to stairwell with useful cloak storage space under. Access to garage.
Cloakroom: 7/1 x 2/9 with window. Matching white Oak wood flooring and tiled splashback, modern pedestal oblong wash basin with chrome mono tap, close coupled slimline W.C and matching cistern with push button flush.
Excellent Sitting Room: 19/3 x 13/0 into square bay window. Feature open chimney breast with antique brick surround, inset Morso black cast iron multi burner room heater and slate hearth. Double glass pane doors opening to:
Separate Dining Room: 11/6 x 9/6 accessible from the kitchen also. Semi solid finished wood flooring with moulded Oak skirting and architrave boards plus matching Oak double glass pane doors leading to attached conservatory at rear.
Superbly Positioned Conservatory: Supplied by Gilbert Ash builders 13/6 x 11/10 with dwarf brick built and fully glazed sides plus pitched glass roof. Ceramic tiled floor with under floor heating connected to the oil central heating, double patio doors opening to secluded rear South facing garden.
Generous Kitchen with Family Snug: 25/6 x part 12/6 and part 8/10 with part tiled walls between an extensive range of Cherry Oak wall and floor mounted units all with contrasting dark worktops, concealed lighting and finished with pelmets and cornices. Inset granite effect colour keyed sink top with high level mono mixer tap. Semi solid finished wood flooring. Concealed extractor unit over black ceramic hob and integrated double oven under. Integrated fridge/freezer and integrated dishwasher. Space for central table for casual dining PLUS practical snug area for family to enjoy with patio doors adjoining opening to the rear garden.
First Floor: Spacious landing with concealed staircase. Hot press on landing with copper cylinder and immersion heater, shelved storage.
Master Bedroom: 11/9 x 10/4 PLUS full wall length built in wardrobe storage with sliding doors.
Ensuite Shower Room: 8/0 x 4/0 with part tiled walls, fully tiled around shower, tiled flooring and external window. Modern suite comprising pedestal wash hand basin with chrome mono tap, close coupled low flush W.C. and walk in shower cubicle with Thermostatically controlled Showerforce power shower unit and sliding doors.
Bedroom 2: 12/0 x 9/10 to rear with fantastic aspect and outlook
Bedroom 3: 10/0 x 7/0
Bedroom 4 or Study: 10/6 x 6/9 with another fantastic aspect and outlook to rear
Family Bathroom: 7/0 x 6/0 with external window, part tiled walls including wall mounted extractor fan, white suite comprising panelled bath with brass coloured shower mixer taps, pedestal wash hand basin with twist handle taps, low flush W.C. Cork tiled flooring.
Roof space: Insulated and with useful domestic space for storage
Cavity Wall Insulation: Original wall insulation as installed during construction.
Central Heating: Oil fired central heating is installed supplied from a modern Warm flow oil boiler which is positioned in the integral garage.
Integral Garage: 16/9 x 13/9 with concrete floor, light and power. Up and over door plus gable pedestrian door and separate direct access to the house.
Outside: Brick brindle driveway to front with two car parking side by side with easy access. Concrete paths to side and rear patio area.
Gardens: Front garden in lawn with border shrubs and spectacular rear garden, mature, South facing, well screened and with very pleasant outlook and open aspect looking across countryside.
Tenure: Leasehold subject to an Annual Rent of £50-00
Rates: Land & Property Services Rates section confirm a Capital Value of £220,000-00 upon which Lisburn & Castlereagh City Council have advised Domestic Rates of £1,701-04 are payable in respect of the Rating Year commencing 01 April 2020
EPC: E42/D65
Location
.bmp)


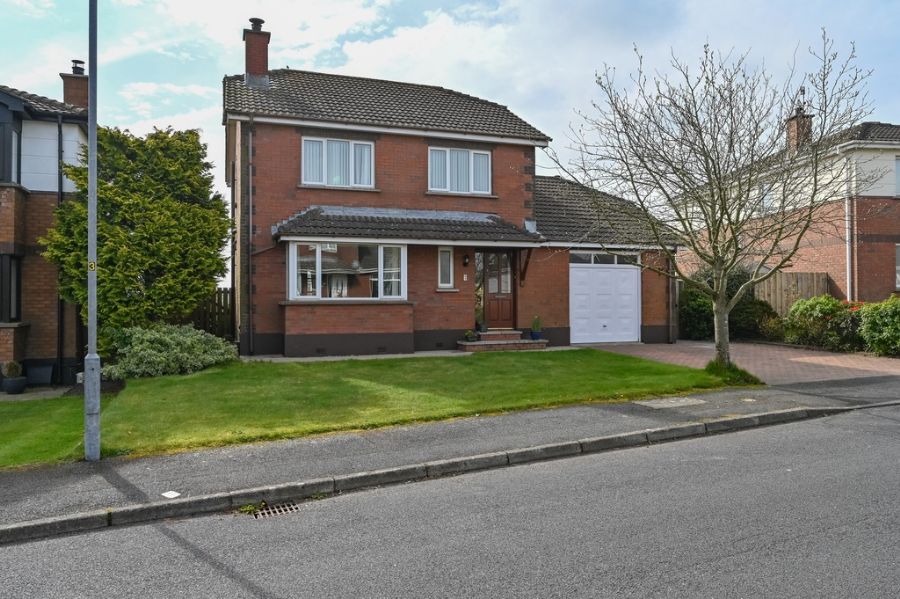
.jpg)
.jpg)
.jpg)
.jpg)
.jpg)
.jpg)
.jpg)
.jpg)
.jpg)
.jpg)
.jpg)
.jpg)
.jpg)
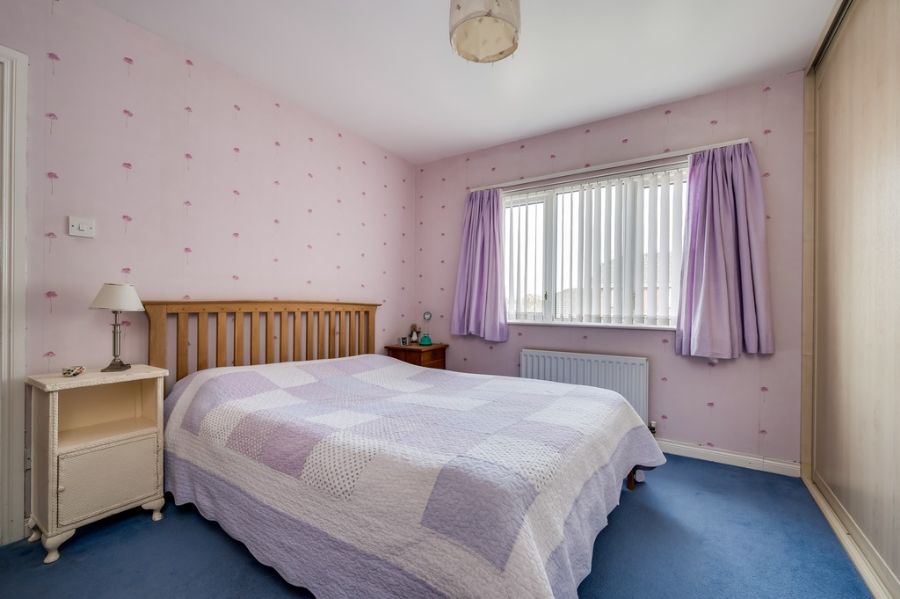
.jpg)
