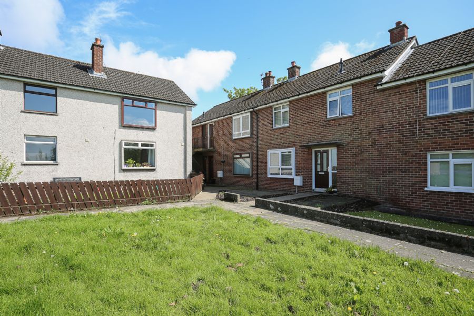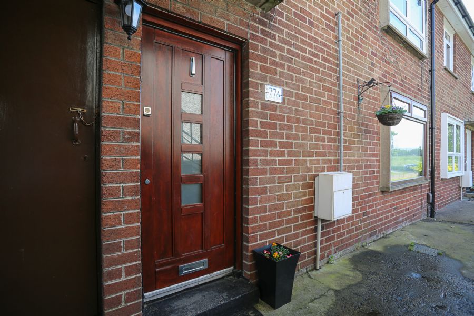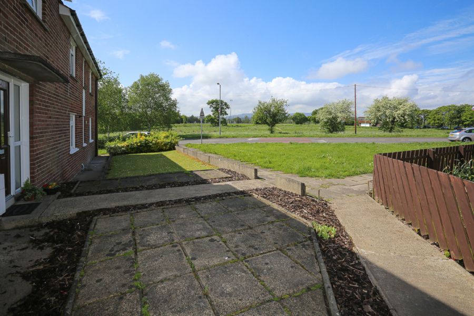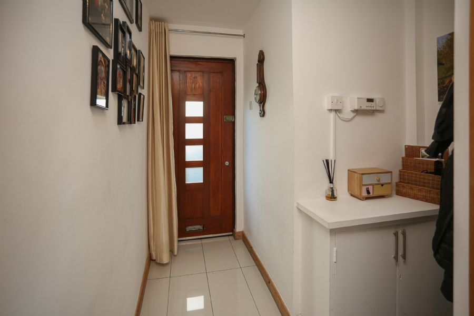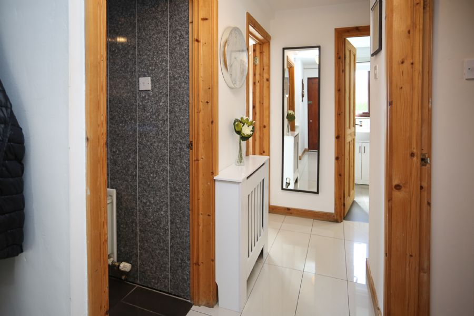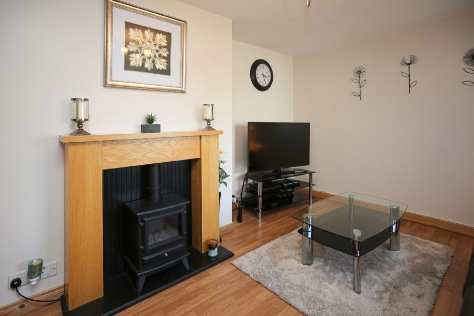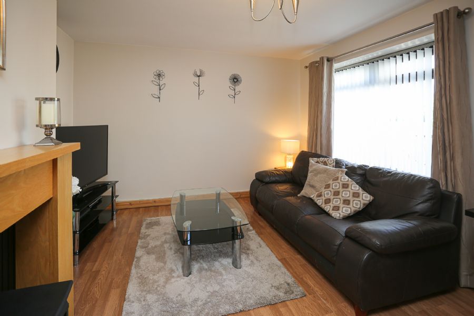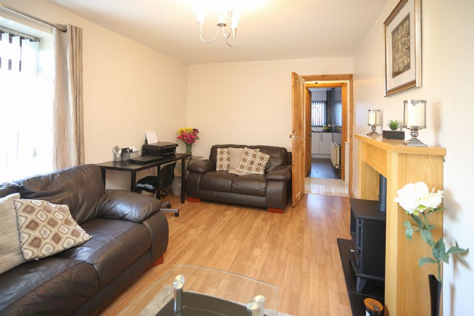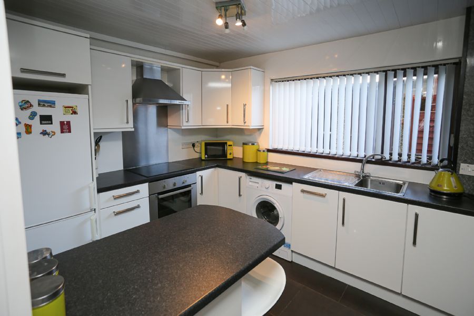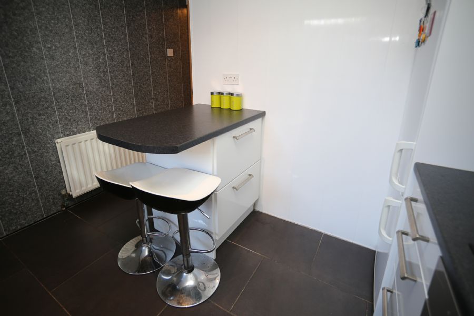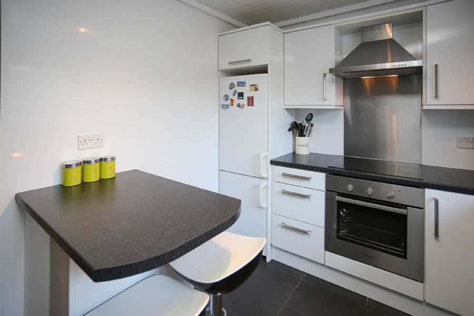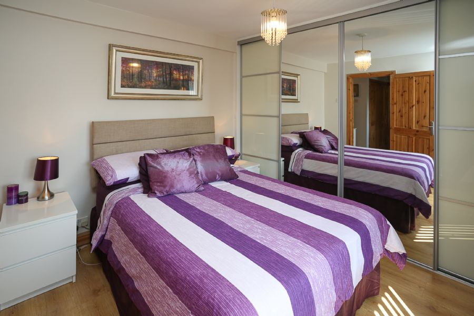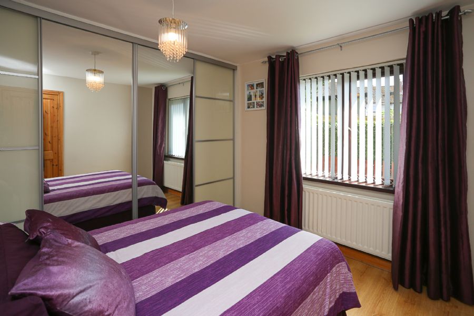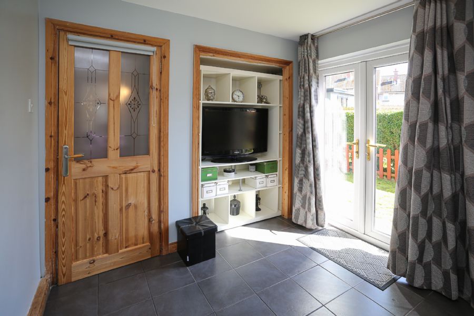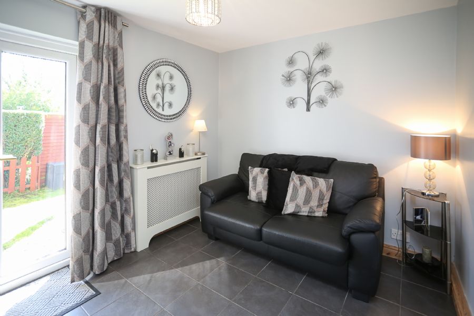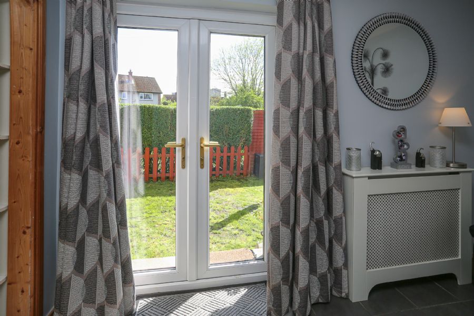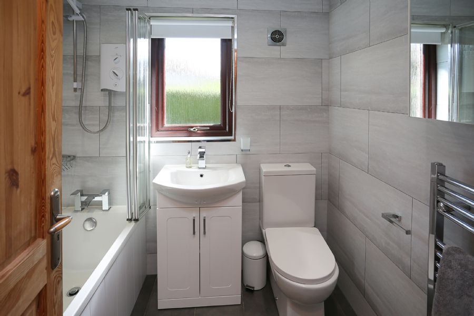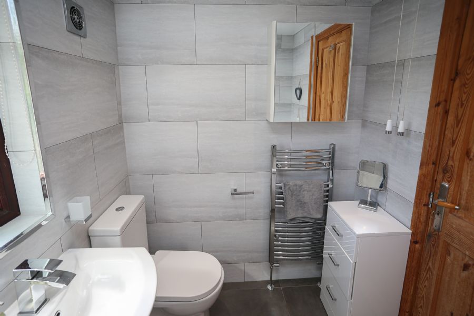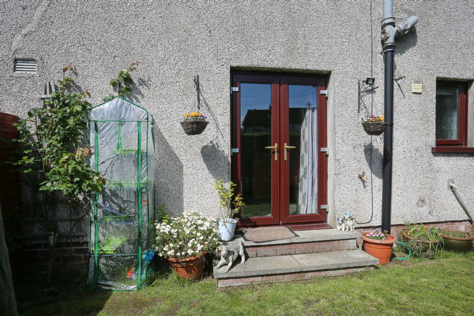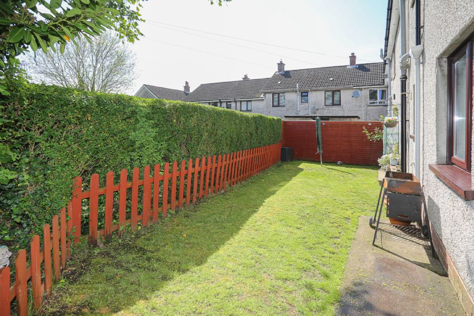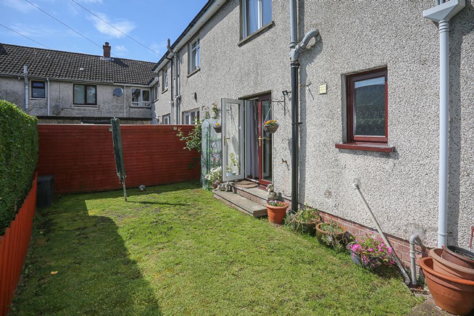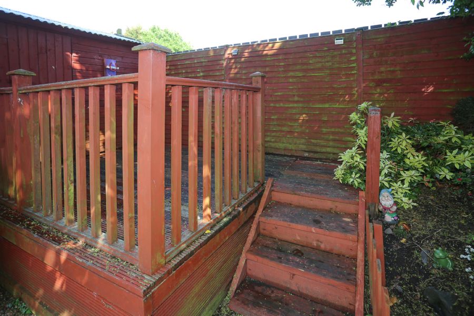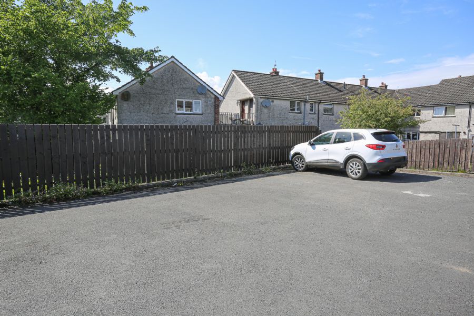77a Belvoir Drive, Belfast, Newtownbreda, BT8 7DJ
Property Features
- *Decorated to high specification
- *Mahogany framed double glazed windows
- *Modern Kitchen with integrated appliances
- *Modern well equipped bathroom
Description of 77a Belvoir Drive, Belfast, Newtownbreda
This is a superbly appointed GROUND FLOOR two bedroom apartment with a pleasant, private outlook to front and an excellent enclosed, private garden to rear. The apartment has everything necessary to contribute to a comfortable home, wooden or tiled flooring with moulded skirting boards and wood panelled internal room doors and new skirting and wood architraves throughout, smooth plastered walls with pastel shade decoration, mahogany framed double glazed windows, Phoenix gas central heating and a delightful modern well equipped bathroom and modern working kitchen with integrated appliances. Belvoir Drive is renowned for its popularity with home owners and the open space available opposite is ideal for walks and recreation. A public bus service passes the front with good connections to Belfast, local convenience shopping is also available in the area. This is an excellent opportunity for a First Time buyer or Investor to acquire what is a compact and delightful home requiring little to do but move in.
Entrance Hall: 10/0 x 3/6 and part 8/0 x 3/0 ceramic tiled flooring. Hardwood entrance door and frame with viewing panes. Concealed cloaks space. Large airing cupboard with double doors.
Living Room: 16/2 x 11/6 with wood laminate flooring and moulded skirting board imitation wood fire surround.
Superb Kitchen: 11/6 x 9/9 with smooth plastered walls and remainder wash wipe wall covering for easy maintenance, excellent range of white gloss sheen high and low level units with graphite grey contrasting worktops including inset stainless steel square sink top with chrome mono tap. Integrated appliances include ceramic hob with electric under oven complete with stainless steel splash back, Integrated slimline dishwasher, space for fridge/freezer. Island breakfast bar with cupboards under. Plumbing for washing machine. Upvc sheeted tongue and groove ceiling with spot lamp fitting.
Bedroom 1: 10/6 x 9/6 PLUS full wall length floor to ceiling wardrobes with sliding doors.
Bedroom 2: 11/6 x 9/3 with tiled floor and French style patio doors opening to enclosed rear garden. Can also be used as additional living room.
Deluxe Bathroom: 6/8 x 5/6 with quality tiled walls, fashionable white suite comprising panelled bath with chrome mixer block taps and Mira Sport electric shower over, pedestal wash hand basin with mono tap and close coupled low flush W.C with push button cistern. Wall mounted extractor and recessed ceiling lighting. Ceramic tiled flooring. Chrome wall mounted towel radiator.
Central Heating: Phoenix gas central heating is installed.
Outside: Concrete path to front and side. Useful lock up storage. Shared car parking area to rear
Garden: Enclosed private rear garden in lawn with hedgerow and planted colourful border. Raised timber deck area with balustrade surround and access to timber shed with electricity supply.
Tenure: Leasehold subject to a nominal ground rent.
Service Charge: We understand that a monthly service charge of £15.00 is payable in respect of insurance and maintaining common grass areas
Rates: Land & Property Services web site confirms a Capital Value of £70,000-00 upon which the domestic rates payable to Lisburn & Castlereagh City Council for the year commencing 01 April 2022 are calculated as £569-52
Location
.jpg)


