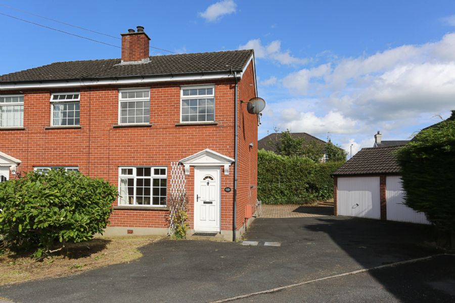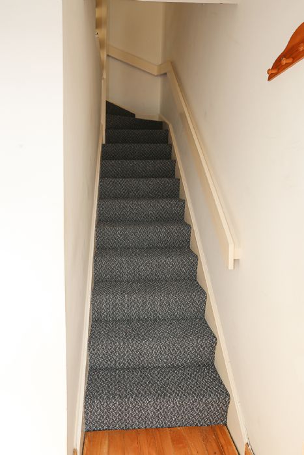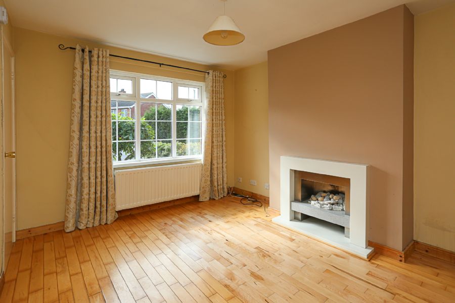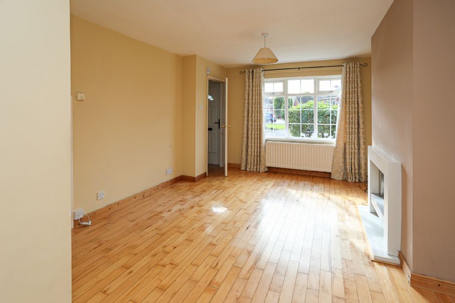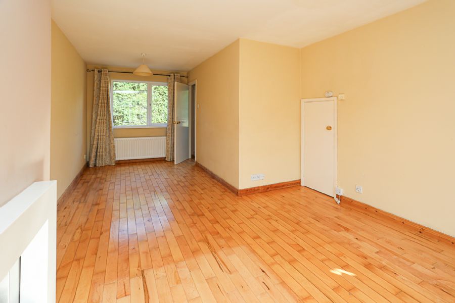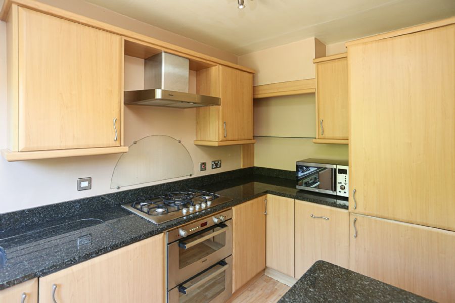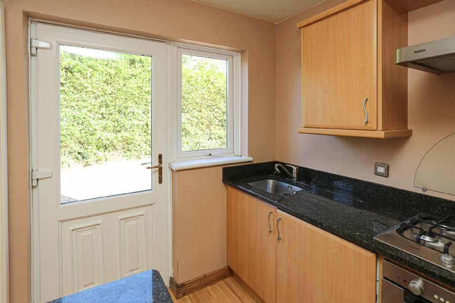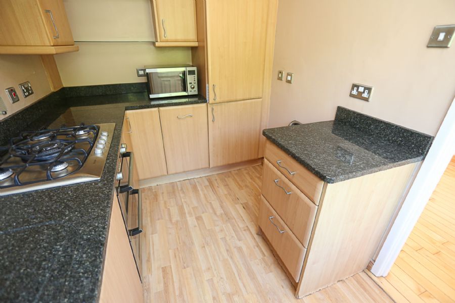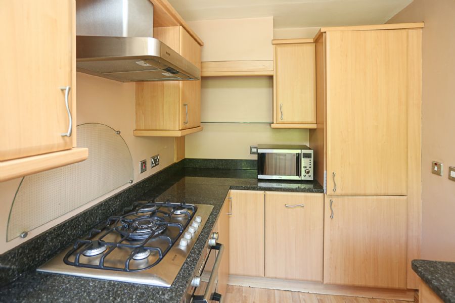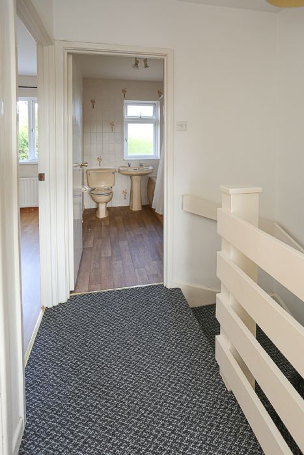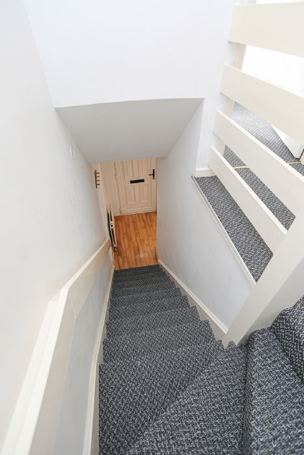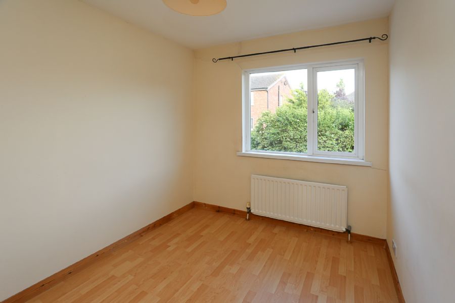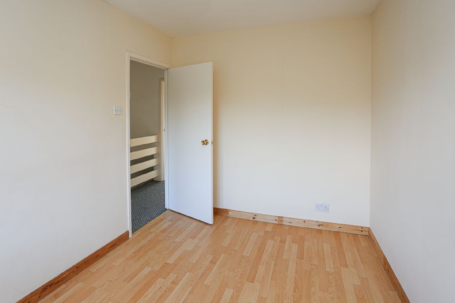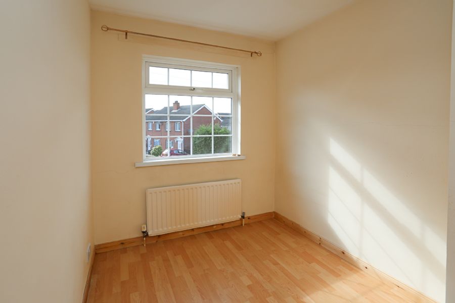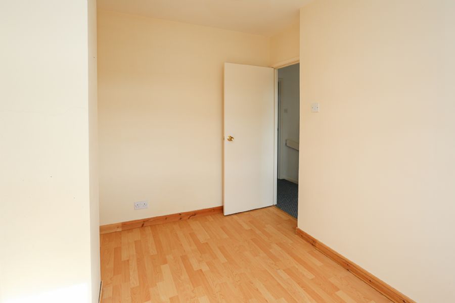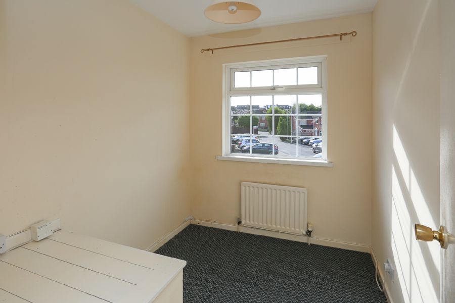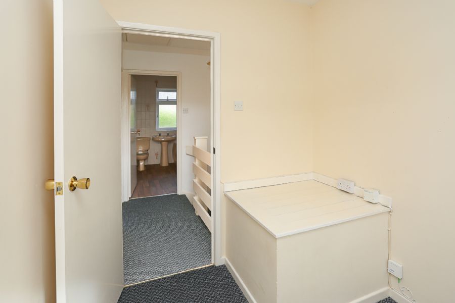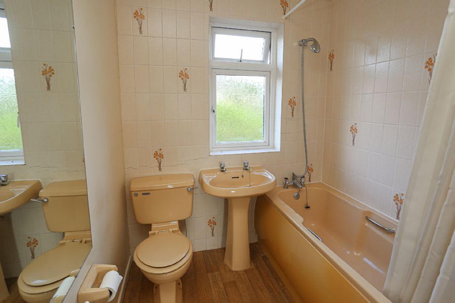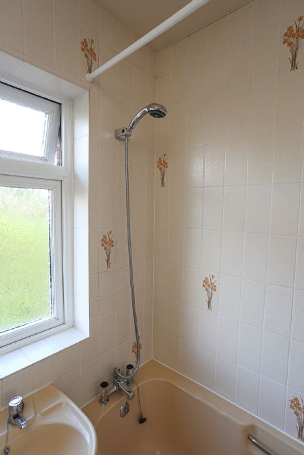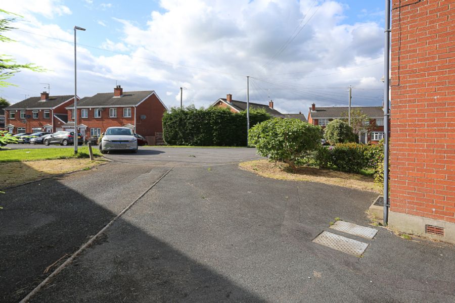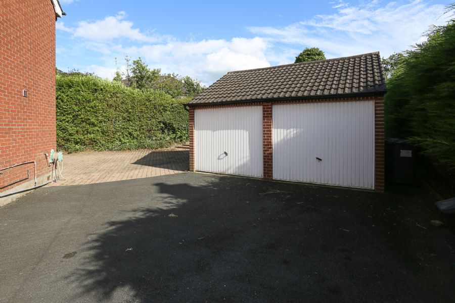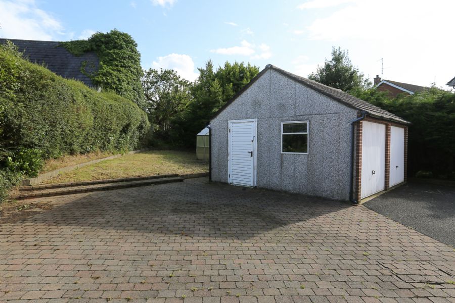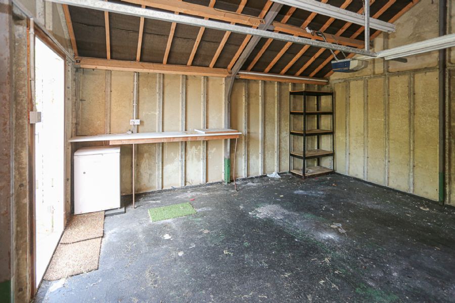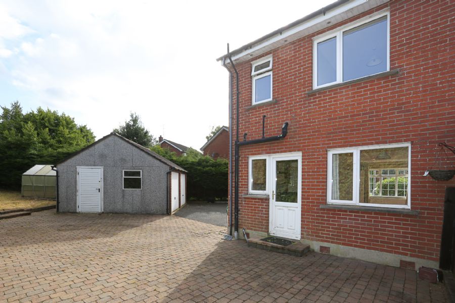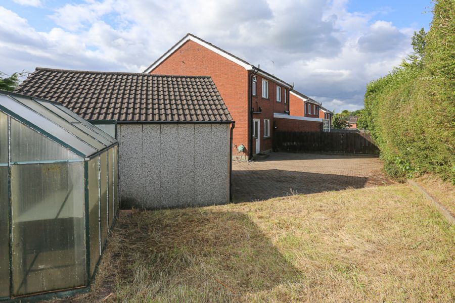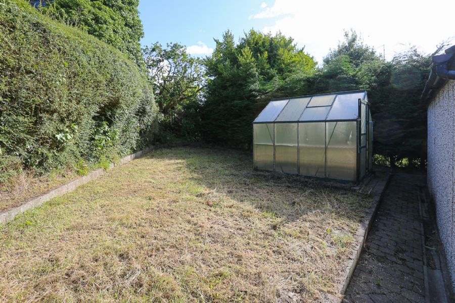13 Muskett Park, Ballynahinch Road, Carryduff, BT8 8QR
Property Features
- * Double Garage and good parking
- * Extensive tarmac and brick driveway
- * Excellent garden/patio space
- * Phoenix Gas central Heating
- * Custom kitchen with appliances
Description of 13 Muskett Park, Ballynahinch Road, Carryduff
Ideally situated in a mature residential cul-de-sac where it enjoys a most pleasant outlook and aspect on a generous, private site with ample space for on site parking, turning or storing, fronting a twin door detached garage which sits apart with private gardens to front, rear and side. Indeed, this must be one of the largest sites in this popular development, something which is not readily available with similar styled new homes today. Internally the property has been improved over recent years, solid white oak wooden flooring or wood laminate flooring to most rooms, gas fired central heating installed with connections for cooking and to a very contemporary gas fire situated in the excellent living room. The Kitchen was also upgraded with custom designed units with contrasting granite worktops including a solitary inset stainless bowl with chrome mixer tap, also, a range of Bosch appliances including a five ring gas hob with stainless steel canopy over, matching double under oven, integrated fridge/freezer and concealed front load Bosch washing machine. First floor comprising THREE bedrooms with coloured bathroom. Externally the double driveway leads to extensive brick brindled yard and patio areas with useful space and easy access. Early inspection is recommended for full appreciation
Entrance Hall: 5/3 x 3/10 maximum with wall mounted radiator, Upvc double glazed entrance door and solid white Oak wood flooring.
Excellent Through Lounge : 22/6 x part 11/4 and part 7/7 with useful understairs storage cloaks.
White Oak solid wood tongue and groove flooring. Contemporary styled inset, hole in wall styled, gas fire with coloured pebble base and remote control operational function.
Good Kitchen: 9/8 x 6/7 with wooden flooring and custom designed oak veneer floor and wall units with display shelves and contrasting granite work tops including inset stainless steel sink bowl with mono mixer tap. Integrated appliances include Bosch five ring gas hob with matching Bosch double oven under and stainless steel extractor canopy over. Integrated fridge and freezer. Integrated washing machine.
First Floor
Bedroom 1: 11/7 x 8/0 with wood laminate flooring and pleasant aspect down the park
Bedroom 2: 11/5 x 8/1 with wood laminate flooring, to rear
Bedroom 3: 8/2 x 6/9 with new carpet floor covering
Bathroom: 8/4 x 6/0 with part tiled walls and coloured suite comprising panelled bath with shower hand held mixer chrome taps, pedestal wash hand basin with chrome taps and low flush W.C. Airing cupboard with shelves. New cushion floor covering.
Roof Space: Useful domestic roof space area
Central Heating: Phoenix gas central heating is installed with a Worcester Bosch gas boiler located understairs.
Outside: Generous wide tarmac driveway opening to extensive brick brindled parking area to rear and side with easy access and turning, excellent parking and storage for caravan, other vehicles, boat trailer etc
Garage: Detached double garage 20/0 x 20/0 a sectional type building with twin up and over doors (one remotely controlled (not tested) and side pedestrian door, concrete floor, light and power points a good open area with ample parking to front and side.
Gardens: Small front garden and good sized rear and side garden which extends behind the garage with mature bordering hedge boundary ensuring a private site.
Tenure: Leasehold, held on a long lease subject to an annual rent of £35-00
Rates: Land & Property Services web site have confirmed a Capital Value of £112,500-00 in respect of this property based upon which the Lisburn & Castlereagh City Council have levied domestic rates of £941-18 for the year commencing 01 April 2023
EPC: D66/D68
Location
.jpg)


