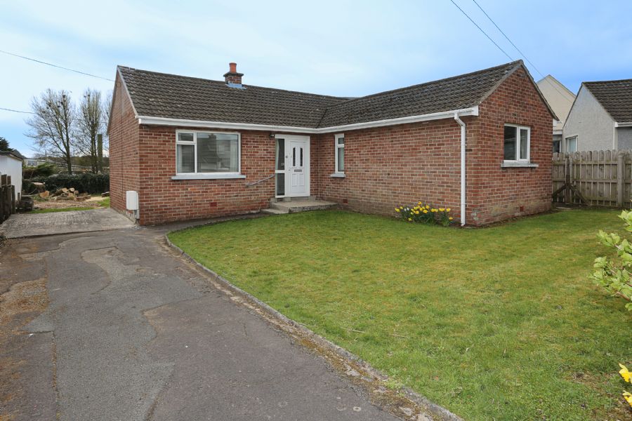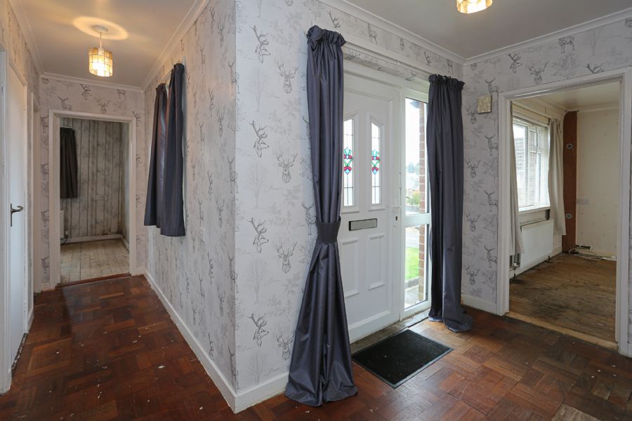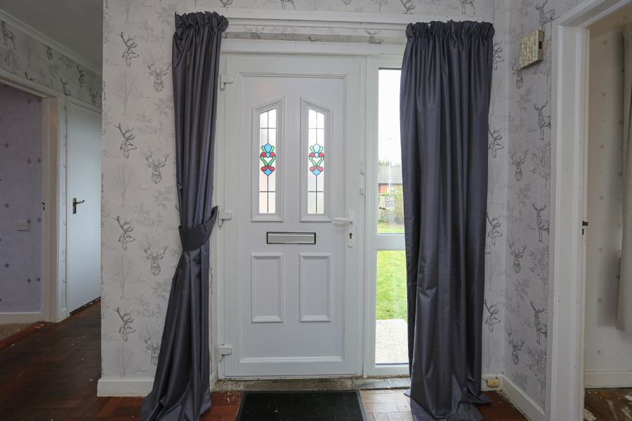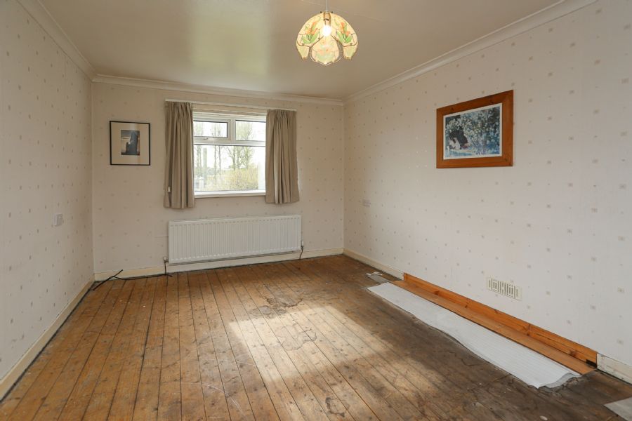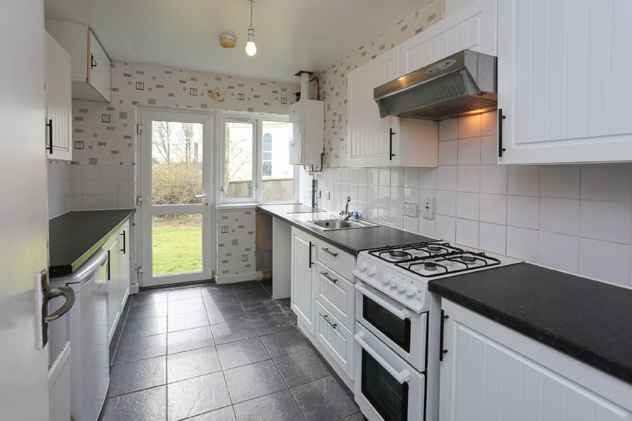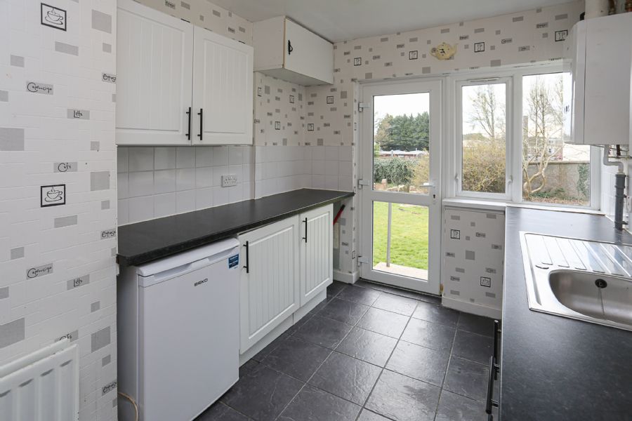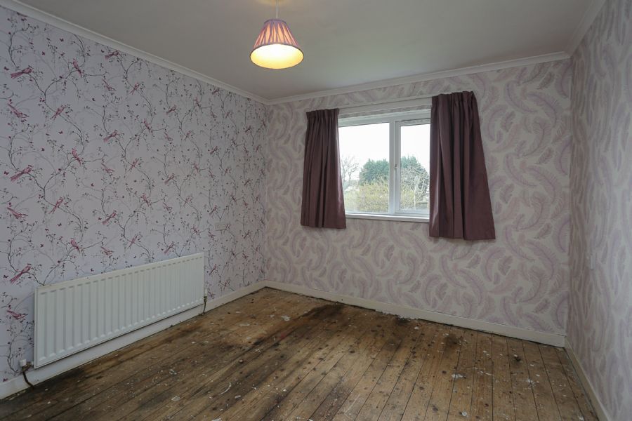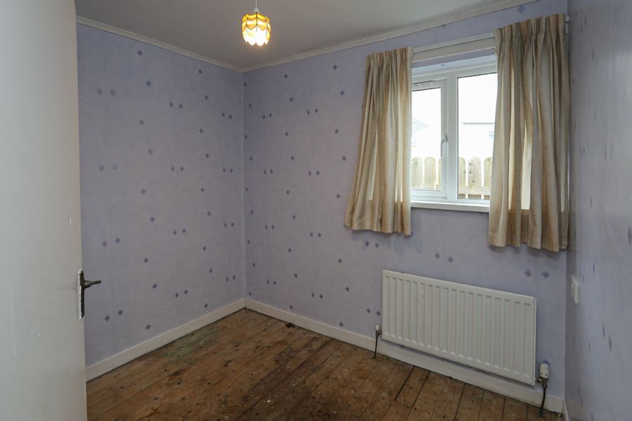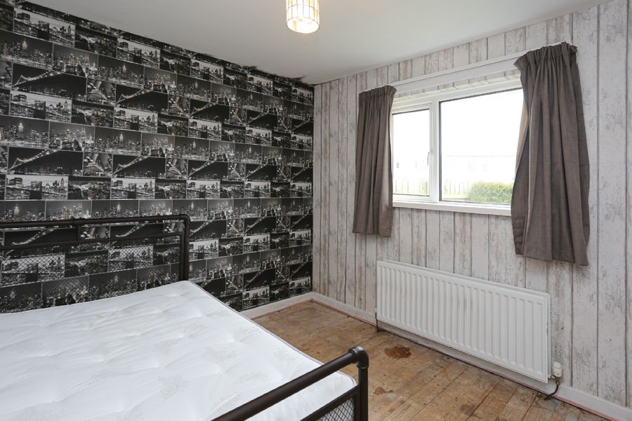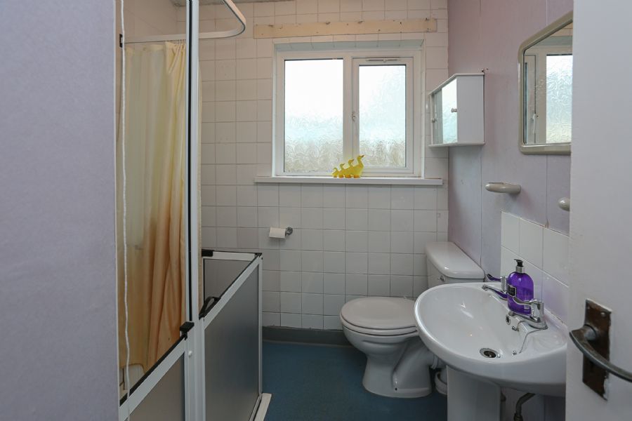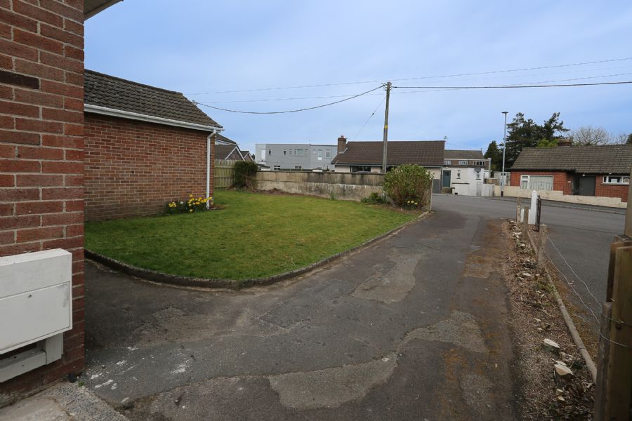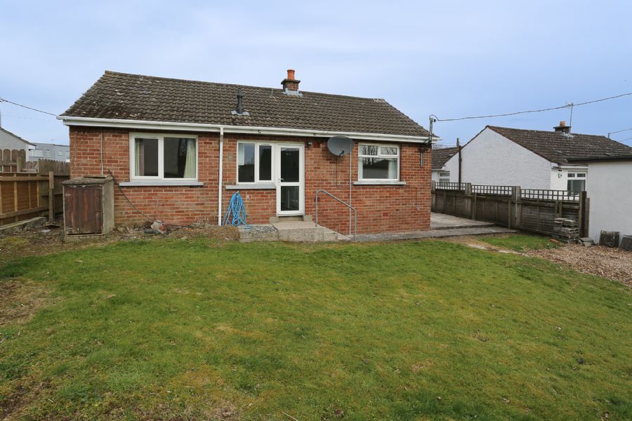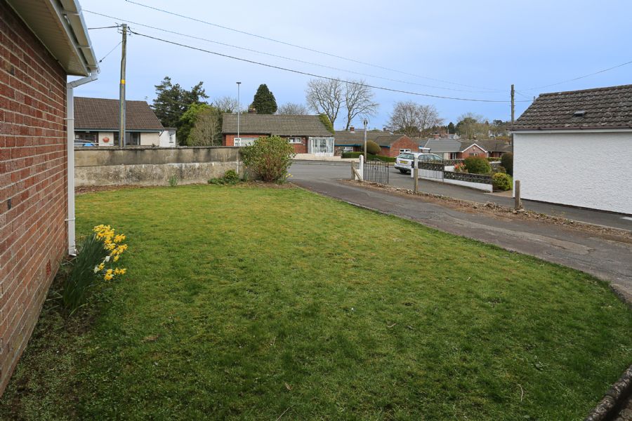14 Hollygate Park , Carryduff, Belfast , BT8 8DZ
Description of 14 Hollygate Park , Carryduff, Belfast
This compact, detached bungalow occupies a mature level site at the head of a short cul-de-sac which is positioned right in the centre of the village from where it is within easy walking distance to local amenities. It offers a rare opportunity to acquire a property which has both excellent external space and enormous potential to extend or improve and given the interest in detached bungalows we anticipate this sale will be no exception. Hollygate is extremely popular because of its convenience for anyone downsizing or needing space for an elderly parent or to be close for child minding purposes etc. The accommodation which is on one level incorporates an L shaped hall, through living room with window front and rear, bright kitchen with range of units, THREE bedrooms and a shower room. Phoenix Gas fired central heating is installed and the property benefits from having white framed Upvc double glazed windows, in addition significant improvement has been made to the electrical installation in recent years. Some further updating and home improvement could be considered necessary however the competitive asking price reflects the fact that cosmetic work is still required.
Entrance Hall: 11/3 x 5/6 plus 16/0 x 3/4 with cloaks cupboard. Upvc entrance door with leaded glass panes and glazed side panel. Ceiling Cornice. Feature wood block flooring. Gable window.
Through Living Room: 17/9 x 11/0 with window front and rear with bright aspect over adjoining gardens. Original tongue and groove timber flooring.
Kitchen: 12/4 x 8/0 with tiled floor and part tiled walls. Range of high and low level white door cupboards with contrasting graphite worktops, inset stainless steel sink top with mixer tap. Space for slot in cooker, stainless steel cooker hood over, space for under worktop fridge and plumbing for washing machine. Hot Press with lagged copper cylinder. Glazed Upvc rear door.
Bedroom 1: 12/0 x 10/4 with outlook to rear garden. Tongue and groove timber flooring
Bedroom 2: 11/0 x 9/6 with aspect over the front garden.
Bedroom 3: 8/7 x 7/3 with gable window.
Shower Room: 7/1 x 6/3 with part tiled walls and accessible shower space with hinged door, Triton electric shower unit. NO BATH, pedestal wash hand basin and low flush W.C.
Central Heating: Phoenix gas heating is installed from an Ideal boiler.
Outside: Tarmac driveway with good off road car parking
Gardens: Mature gardens front and rear with sizable grass area and possible room to extend. Subject to site survey.
Tenure: Leasehold subject to an Annual Rent of £10-00
Rates: Land and Property Services Confirm a Capital Value of £140,000-00 and the domestic rates payable to Lisburn & Castlereagh City Council for the year commencing 01 April 2021 are £1,082-48
EPC:
Location
.jpg)


