15 Winchester Avenue, Ballynahinch Road, Carryduff, BT8 8QA
Property Features
- * Spacious semi detached Chalet Bungalow
- * Tastefully presented though some updating may be required
- * Excellent site with good off road parking
- * Private Garden and patio to rear
- * THREE Bedrooms and TWO Bathrooms
Description of 15 Winchester Avenue, Ballynahinch Road, Carryduff
This attractive and spaciously planned semi detached chalet style bungalow is ideally situated in a mature residential culdesac from where it enjoys a pleasant rural aspect behind overlooking agricultural land and an open outlook to front towards on coming traffic. Deceptive in appearance with generous room sizes and many special features, the accommodation is bright, well appointed and very appealing although some updating and renewal will be required. An excellent site with good off road car parking and small manageable garden space front and rear where it is particularly private. Comprising of large sitting room with polished plank flooring and open fireplace, double wooden framed glass pane doors leading to generous kitchen/dinette with Ikea range of contemporary white units and incorporating some integrated appliances. Three good bedrooms including a large master bedroom with deluxe ensuite, deluxe bathroom each with modern fittings. Oil fired central heating is installed. Other features include pine wood panelled room doors, tiled surfaces including flooring to some rooms, sliding patio doors to rear garden, upvc front and back entrance doors. Early inspection recommended for appreciation.
Entrance Hall: 14/9 x 6/6 with Upvc white framed front door with glazed panels. Useful understairs cloaks space.
Sitting Room: 15/0 x 14/0 with wall hung bay window. Polished wood plank flooring. Attractive marble fronted fireplace with wood surround and open coal fire (not tested). Double wooden doors with glass panes leading to dining area behind.
Spacious Kitchen/Dinette: 22/0 x 10/9 with wood laminate flooring to dining area, and aluminium framed sliding patio doors opening to rear garden. Contemporary style IKEA high sheen white kitchen units and matching worktops with large island, inset stainless steel sink top with mixer tap, slot in cooker, recessed microwave and integrated fridge/freezer and dishwasher. Upvc glazed door to drive.
First Floor : spacious landing with gable wall window.
Master Bedroom: 13/6 x 10/9 with dormer window, fitted floor to ceiling wardrobe space with sliding doors, walk in store. Access to
Luxury Ensuite: 7/6 x 6/9 with part tiled walls and tiled floor, quadrant floor tray fitted shower cubicle with Mira Sport electric shower control and sliding doors, pedestal wash hand basin with chrome mixer taps, low flush W.C wall mounted chrome towel rail.
Bedroom 2: 10/10 x 9/0 (maximum) with Velux roof window.
Bedroom 3: 10/10 x 7/9 with pleasant outlook to rear
Main Bathroom: 10/10 x 6/0 with tiled walls and contrasting tiled flooring. Fashionable white suite comprising panelled bath with mains operated shower control over and side positioned chrome taps with separate mixer hand held low level shower attachment with mixer head. Wall hung basin. Low flush W.C. with push button cistern. Recessed ceiling lighting. Hot press with copper cylinder and immersion heater.
Roof Space: Domestic roof space area with limited storage capacity
Central Heating: Oil fired central heating is installed with a boiler positioned outside.
Outside: Tarmac driveway with good off road car parking and easy access from a level site.
Gardens: small manageable gardens front and rear. Pleasant outlook to rear across adjoining countryside.
Tenure: Leasehold held on a long lease subject to an annual rent of £35-00
Capital Value: Land & Property web site confirms a Capital Value of £135,000-00 upon which the Lisburn & Castlereagh City Council have levied domestic rates of £1,129-41 for the year commencing 01 April 2023.
Location
.jpg)


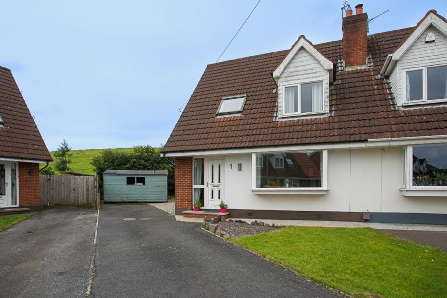
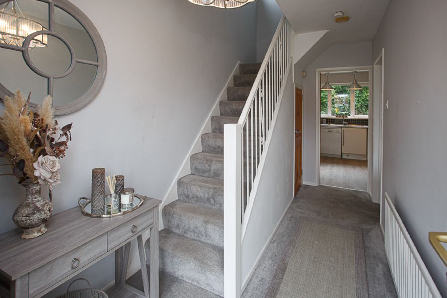
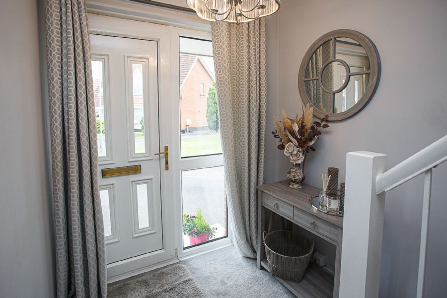
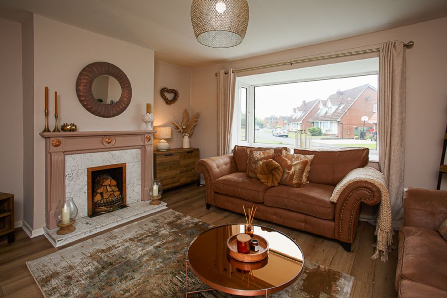
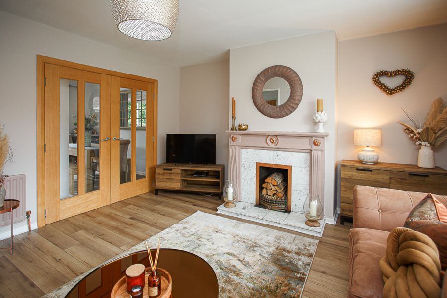
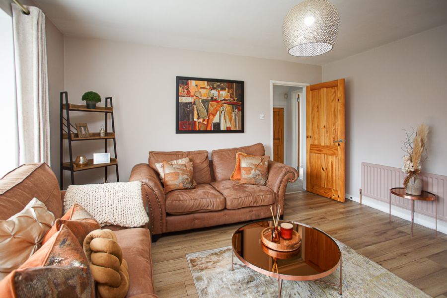
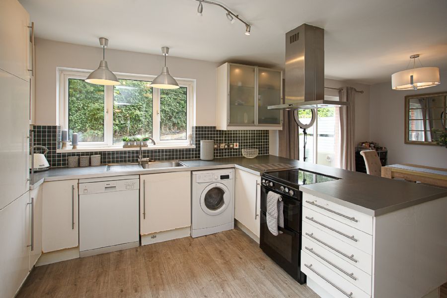
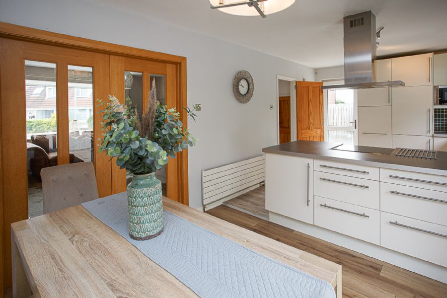
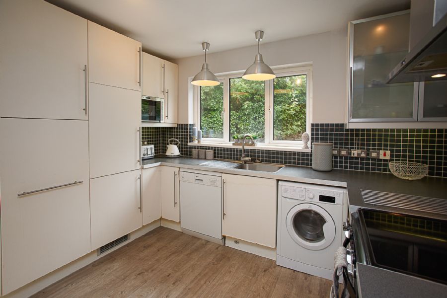
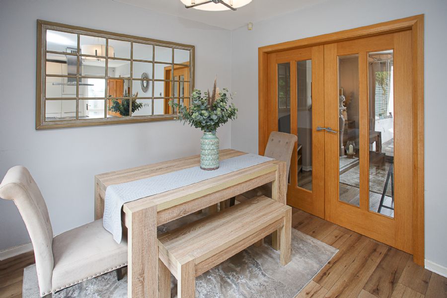
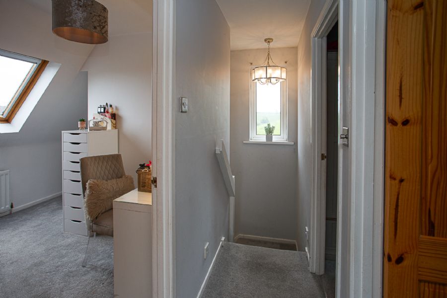
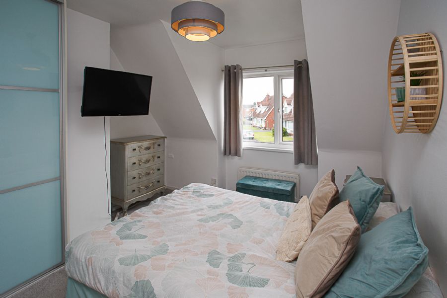
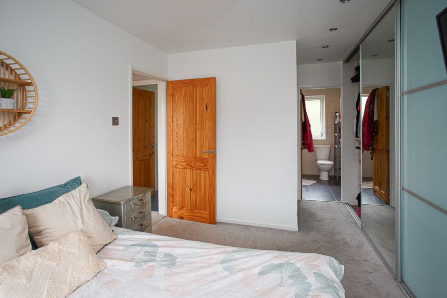
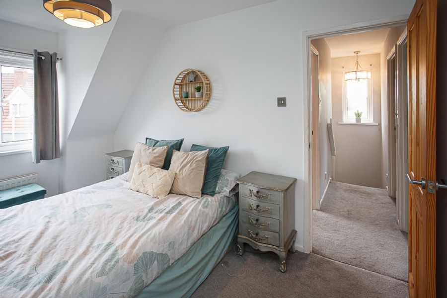
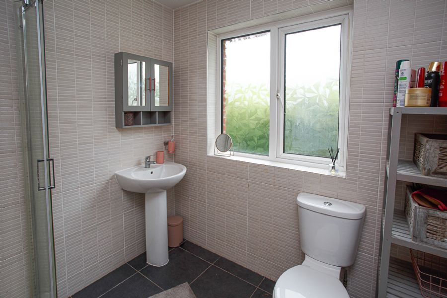
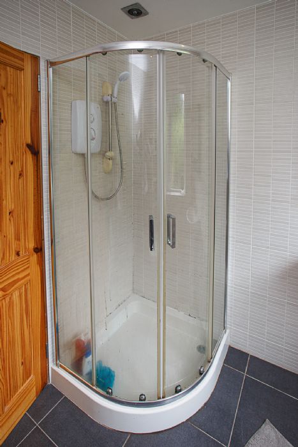
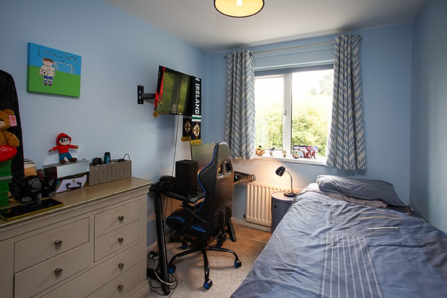
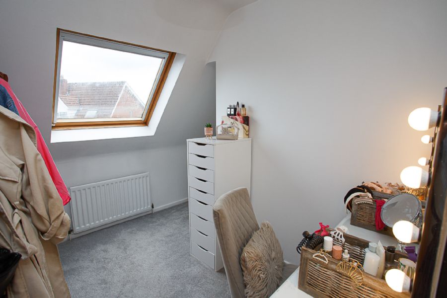
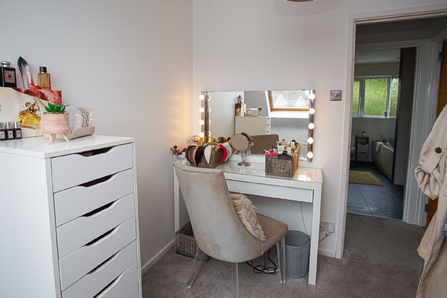
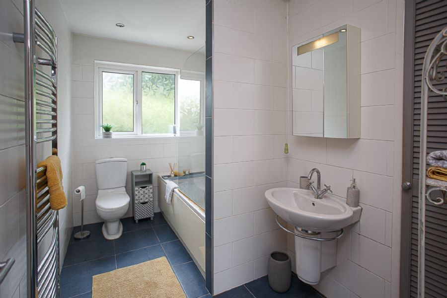
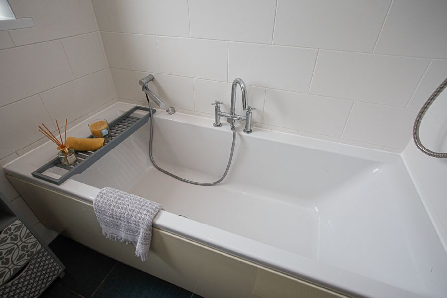
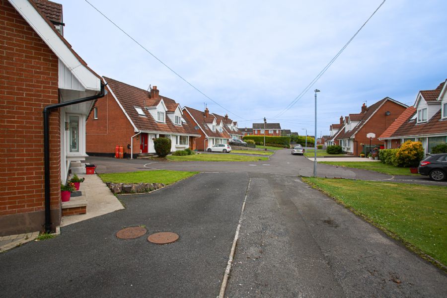
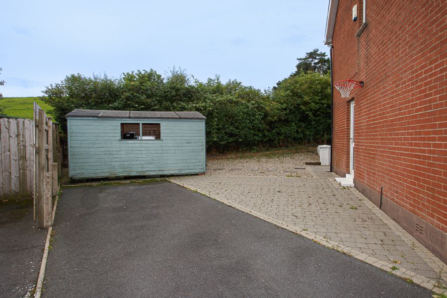
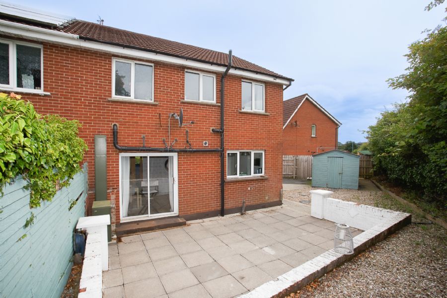
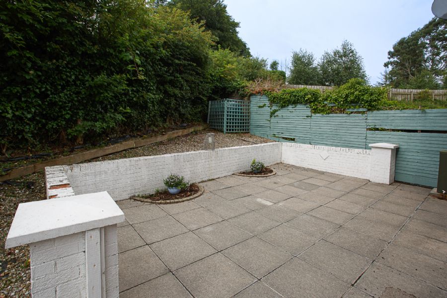
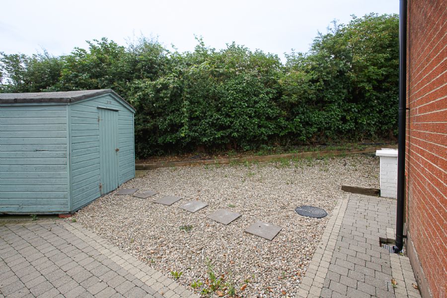
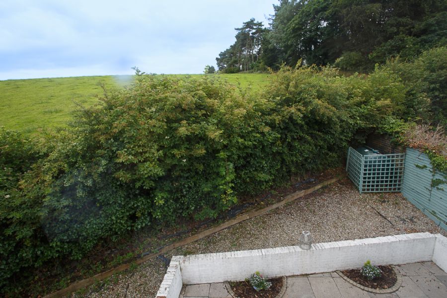
.jpg)