151 Dunluce Avenue, Lisburn Road, Belfast, BT9 7AX
Description of 151 Dunluce Avenue, Lisburn Road, Belfast
This attractive mid terraced property benefits from THREE GOOD SIZED BEDROOMS with the option of a FOURTH on the ground floor and has been recently refurbished to a high standard to include tiled and laminate flooring throughout the ground level, new contemporary high gloss kitchen units which have been designed and fitted with space for dining, separate living room, a generous size excellent walk-in shower room with electric shower. All rooms are tastefully finished in neutral shades and colours with little attention required. Dunluce Avenue is a popular location within walking distance to the vibrant Lisburn Road and all its nearby amenities such as supermarkets, eateries, businesses, schools and Queens University. Public transport nearby is serviced by frequent & convenient bus connections and train service. This property will appeal to young professionals, as an excellent starter home for First Time Buyers, or perhaps suitable as an attractive Investment property given its popular location, appealing layout and internal accommodation. Immaculately presented throughout, this is a bright property with high ceilings, oil fired central heating from a modern Worcester boiler, Upvc double glazed windows and external doors including a quick release opening rear door. Early inspection is strongly recommended.
Entrance Hall: PVC entrance door with glazed pane, decorative tiled flooring and wooden internal door with glass panes
Sitting Room/or Bedroom 4: 11/10 into bay x part 9/1 with angled bay window to front, wooden laminated flooring and single door storage cupboard.
Living Room: 11/3 x 9/9 wooden laminate flooring, window to rear yard, under-stairs storage cupboard. Open fire with neutral coloured tiled hearth. Sliding door to:
Kitchen/Dining: 15/1 x 6/0 brand new high-gloss grey high- and low-level units with contrasting worktops, inset stainless steel sink top with mixer tap, slot in cooker with stainless steel extractor unit over. Space for upright fridge and freezer. Ceramic tiled floor and part tiled walls. Space for dining area and extra storage. Access to enclosed rear yard.
First Floor: carpeted stairs with wooden balustrades
Shower Room: 7/10 x 6/6 decorative tiled floor, walk-in shower enclosure with fixed glass panel and electric shower fitting, pedestal wash hand basin and low flush W.C. External window. Extractor fan
Bedroom 2: part 13/0 x 10/6 with two windows to front, wooden laminate flooring, single door storage cupboard
Bedroom 3: 11/5 x part 7/9 x part 5/10 wooden laminate flooring, storage cupboard and separate hot press.
Second Floor: second landing with velux roof window, carpeted flooring and wooden balustrades
Bedroom 1: part 11/10 x part 16/9 velux roof window and smooth plastered walls, useful double door storage cupboard. Storage space in eaves
Outside: Enclosed spacious yard with own gate to secured entranceway. Enclosed external utility store with electric sockets, plumbing for washing machine and the boiler.
Small enclosed front garden
Central Heating: Oil Fired Central Heating is installed from a Worchester Boiler positioned in outside utility room.
Tenure: Leasehold subject to a small annual ground rent of £3-26
Rateable Value: Land & Property Services web site have confirmed the Capital Value as £160,000-000 upon which the Domestic Rates are calculated. The domestic rates payable to Belfast City Council for the year commencing 01 April 2020 are £1,274-88
EPC: E39/E53
E & OE
Location



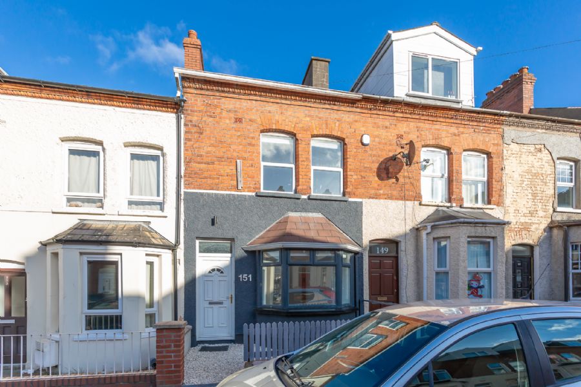
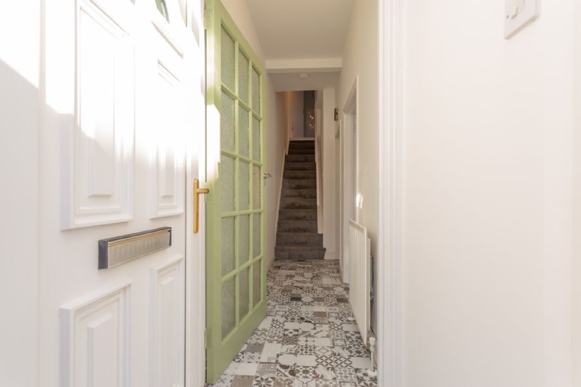
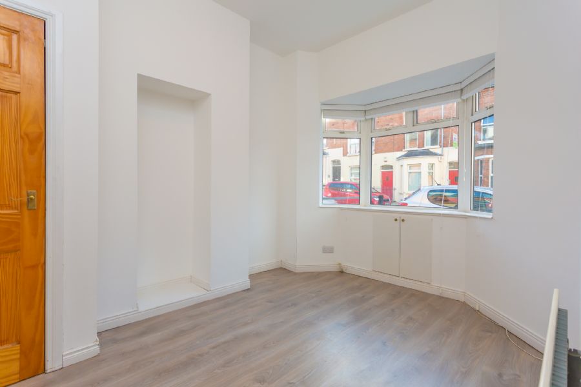
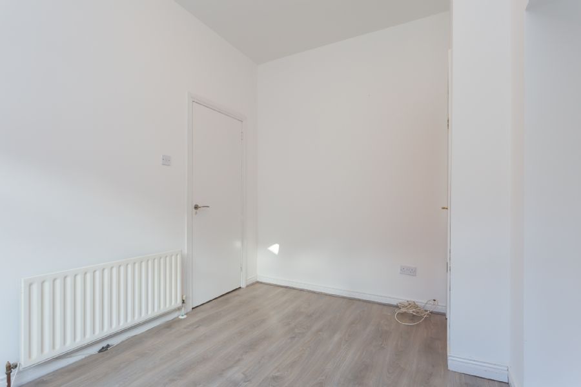
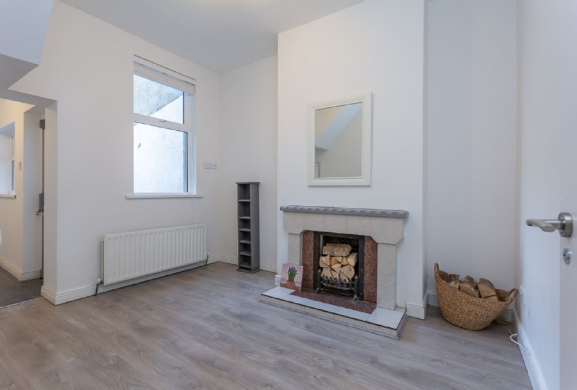
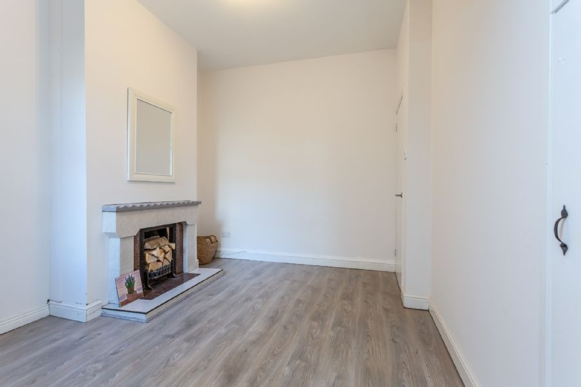
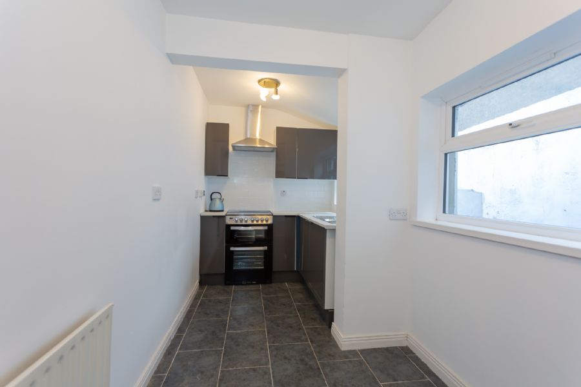
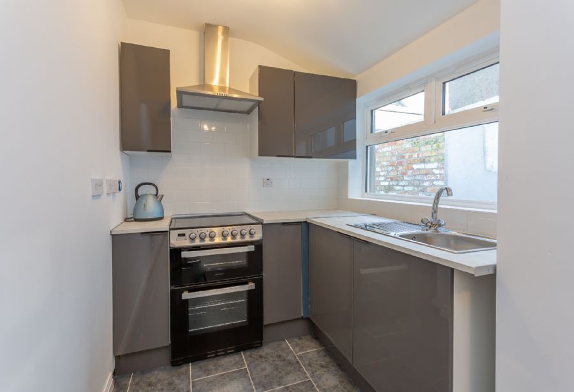
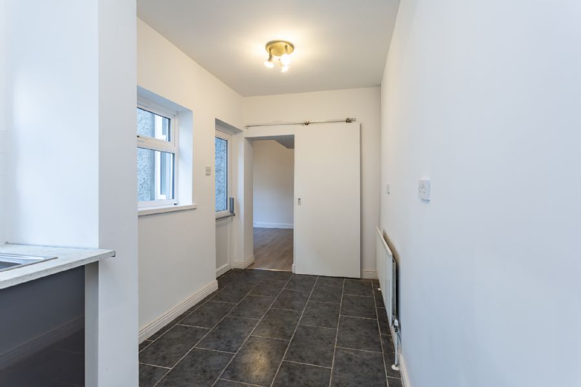
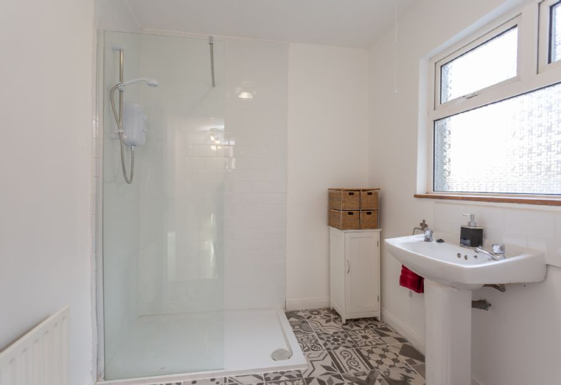
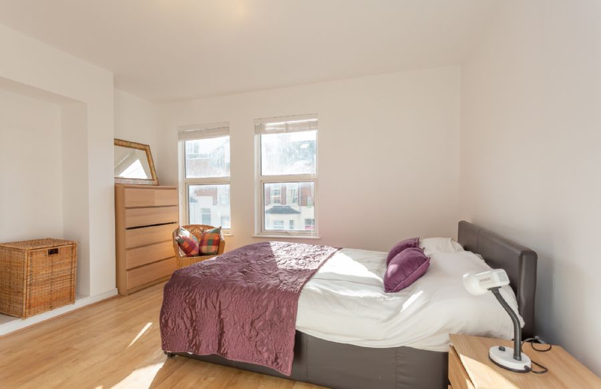
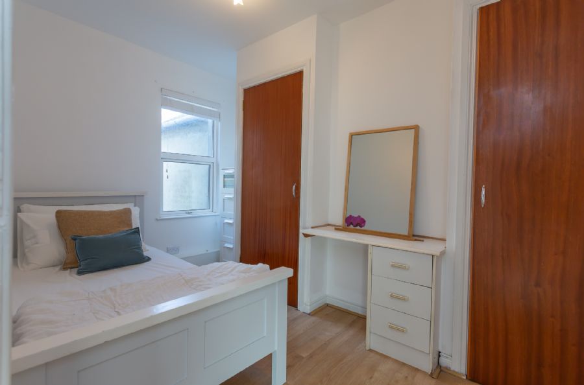
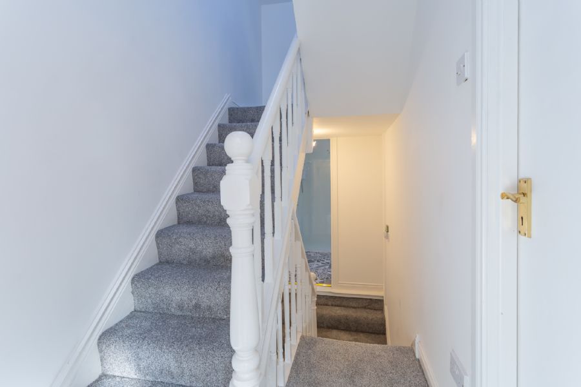
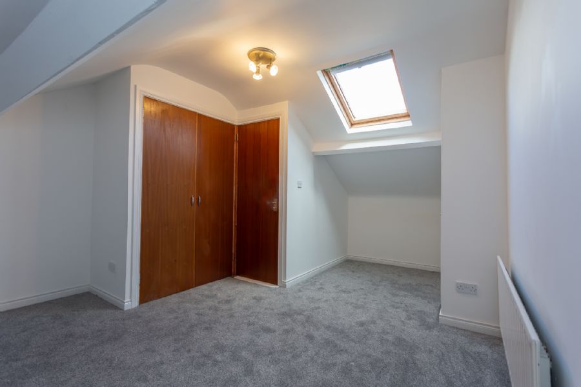
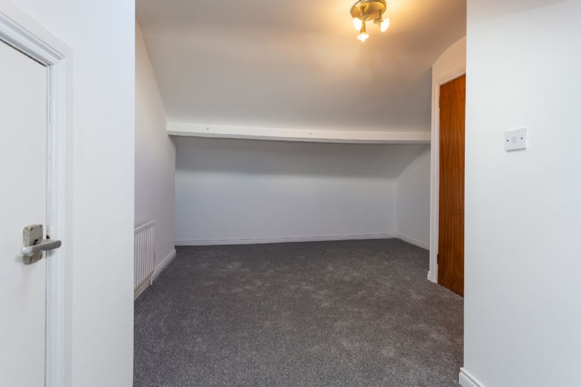
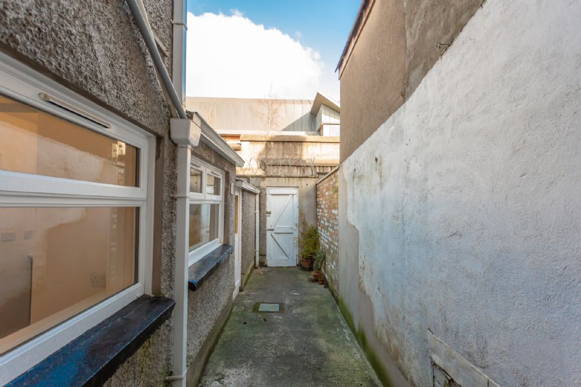
.jpg)
.jpg)
.jpg)