2 Winchester Road, Carryduff, Belfast, BT8 8QQ
Description of 2 Winchester Road, Carryduff, Belfast
This is a well-positioned semi-detached dwelling is on a large corner site with low maintenance gardens, concealed yet extensive off road car parking and much attention to detail that it is worthy of an early inspection. It is located to the rear of the Winchester Development from where it enjoys bright early morning sunshine rising over neighbouring countryside and a pleasant evening aspect to front ensuring the layout is bright and airy during the day and evening. Very well maintained throughout, the accommodation is comfortable, superbly presented and tastefully decorated with various special features which discerning viewers will appreciate. Calor gas central heating is installed with a modern Worcester boiler positioned in the hot press and this service also extends to piping for a gas fire in the living room as well as for cooking. Comprising briefly of a through living room with windows front and rear and wood laminate flooring, bright kitchen with Maple wood units, TWO generous sized first floor bedrooms (one with two windows) extensive fitted wardrobe space to each, attractive wood and glazed internal room doors, deluxe bathroom with fashionable white suite comprising curved bath with mains shower attachment over, Upvc double glazed windows and external doors.
Asking Price: Offers Invited Around £149,500-00
Entrance Hall: Upvc entrance door with viewing pane, wood laminate flooring.
Excellent Living Room and Dining Area: 23/3 maximum x part 11/5 x part 7/5 a bright room with wood laminate flooring, windows front and rear, attractive fireplace with tiled front, matching raised hearth and wood surround, piped for gas fire. Wooden radiator protection covers. Understairs storage.
Bright Kitchen: 10/1 x 6/10 attractive tiled walls, extensive range of high and low level Maple wooden door units with contrasting worktops, concealed floor surface convector heater, inset stainless steel sink top with mixer tap, space for slot in cooker piped for Calor gas supply, space for under unit fridge and freezer, Upvc glazed door to enclosed rear patio area.
First Floor
Master Bedroom: 14/2 x 11/3 into robes, an L shaped room with two separate windows to front and ample floor space. Fitted wall length floor to ceiling wardrobes with mirrored sliding doors.
Bedroom 2: 11/9 x 8/2 with pleasant outlook to rear, extensive fitted wardrobe space with bedside units and cupboards over bed
Luxury Bathroom: 8/4 x 6/1 with fully tiled walls to contrast, fashionable white suite comprising P-shaped bath and curved glass screen with chrome taps and Aqualisa mains operated shower unit. Circular wash hand basin and close coupled W.C. with push button cistern. Wall mounted chrome towel radiator. Airing cupboard with Worcester gas boiler.
Roof Space: Insulated and approached by a slingsby style sliding ladder
Cavity Wall Insulation Installed
Central Heating: Calor gas central heating is installed from a propane tank in the garden for which a quarterly management charge of £15 is payable to Calor
Outside: Excellent well concealed tarmac surfaced driveway with good off-road car parking for two or more vehicles.
Gardens: Enclosed sizable garden space to front which is in lawn, side which is planted with close bordering shrubs and rear which is in coloured pebble for easy maintenance all enclosed with wood fencing. The rear garden is particularly private with a concealed decked patio area.
Tenure: Leasehold on a long lease subject to an annual rent of £35-00
Rates: Capital Value confirmed as £100,000-00 by the Land & Property Services web site. The Domestic Rates collected by Lisburn & Castlereagh City Council for the year commencing 01 April 2020 are therefore calculated as £773-20
EPC: E42/E49
Location
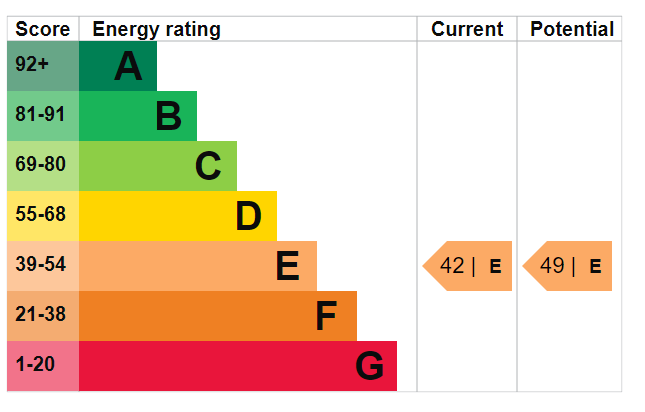


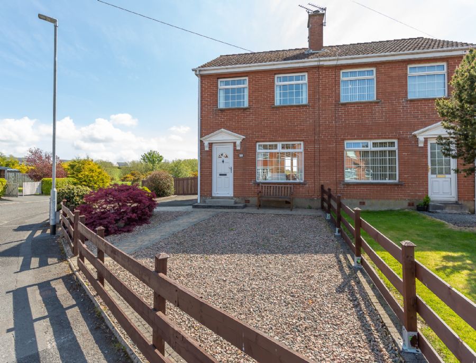
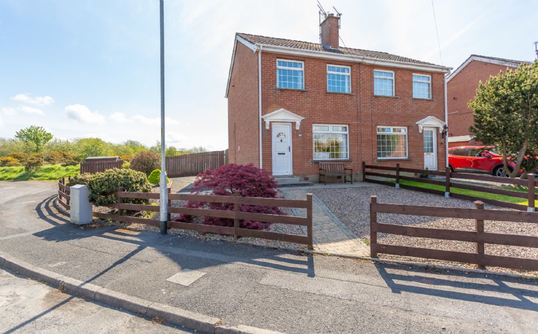
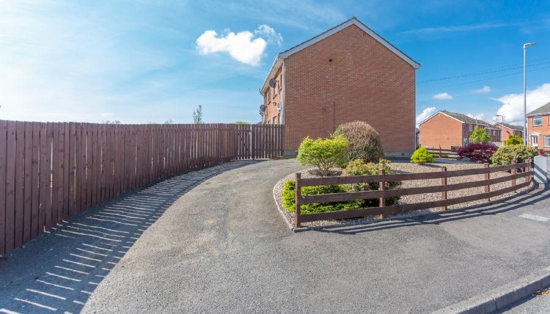
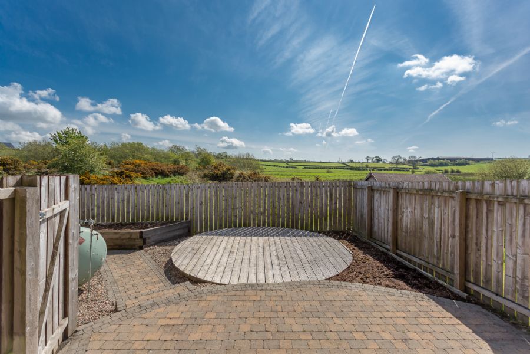
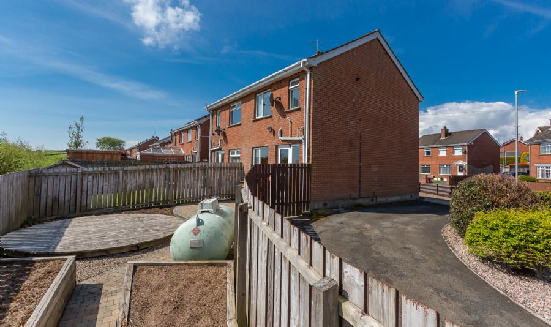
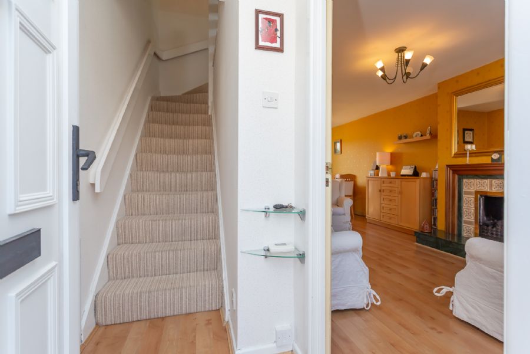
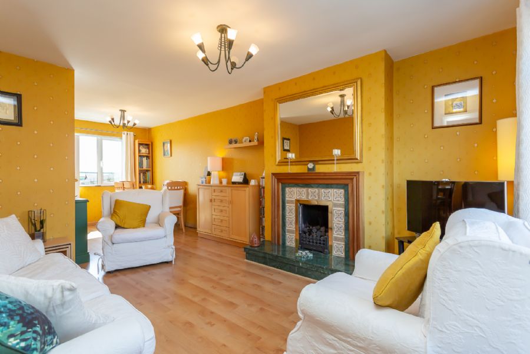
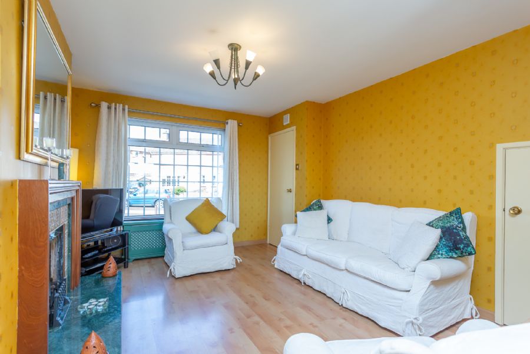
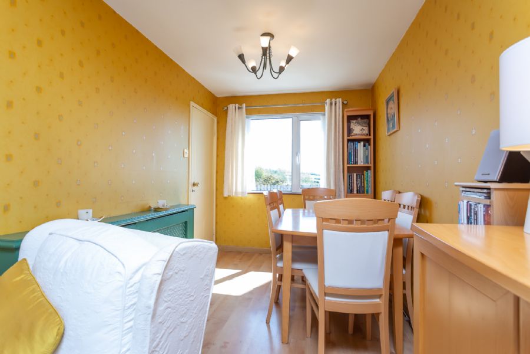
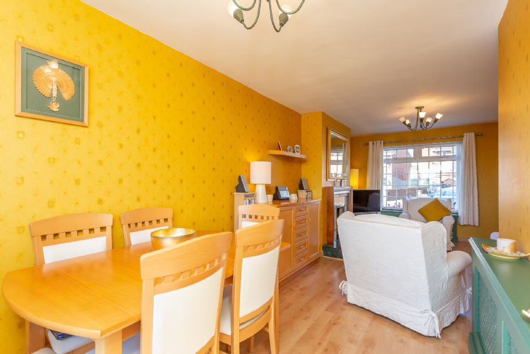
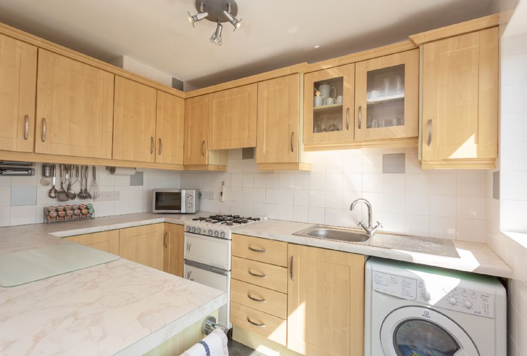
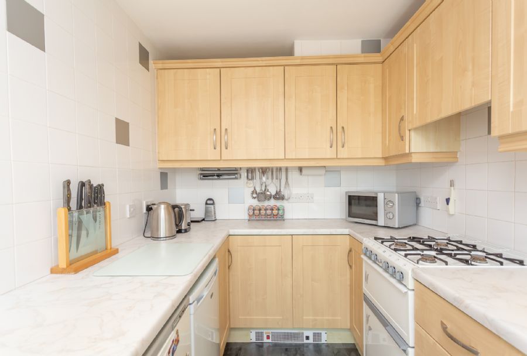
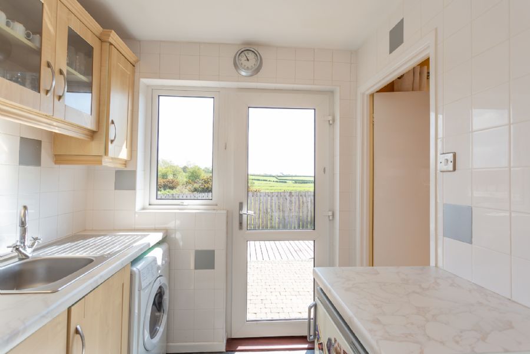
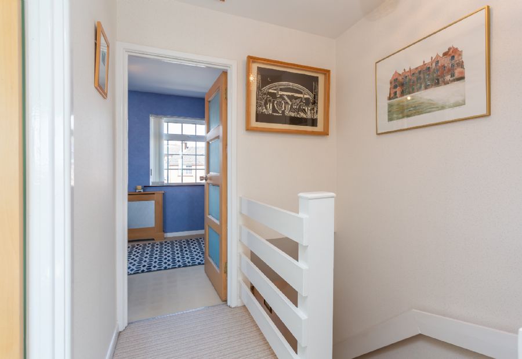
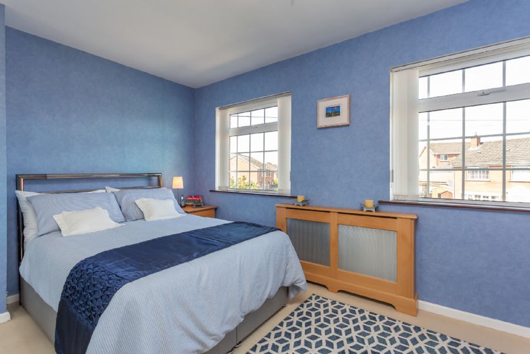
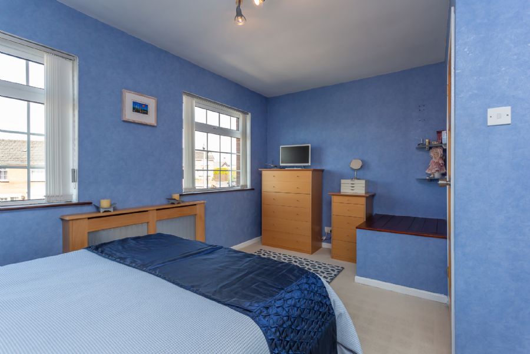
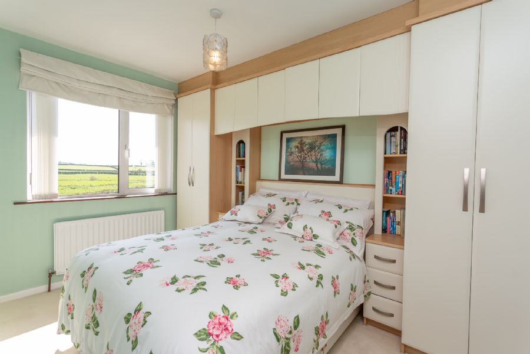
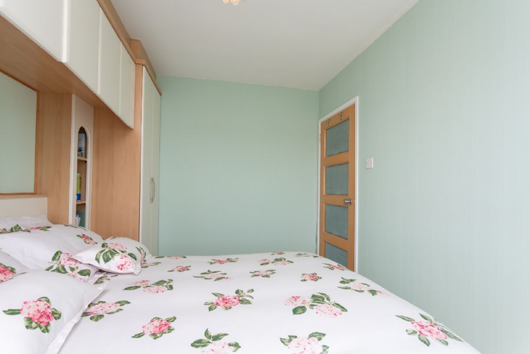
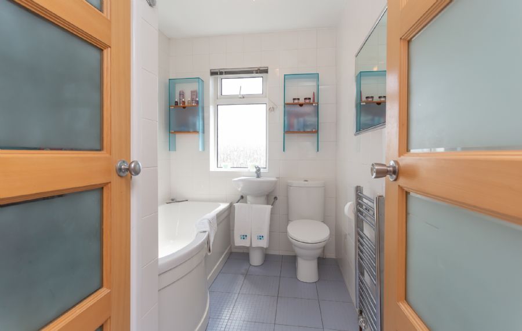
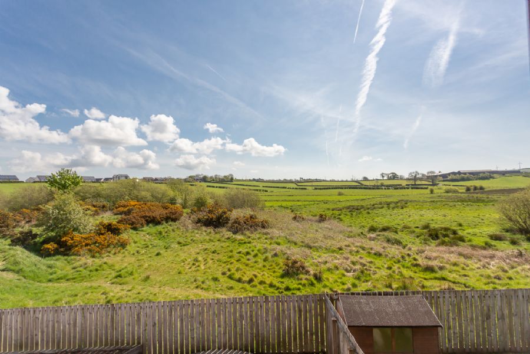
.jpg)