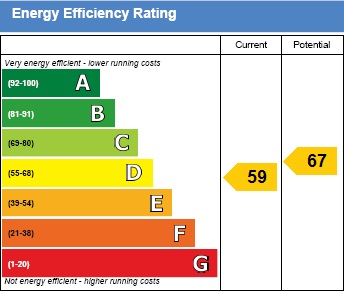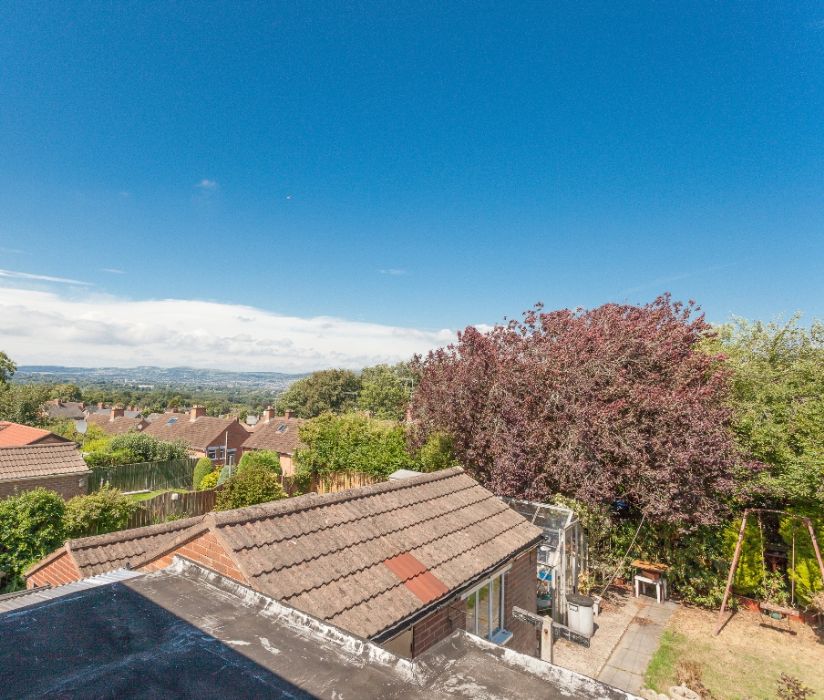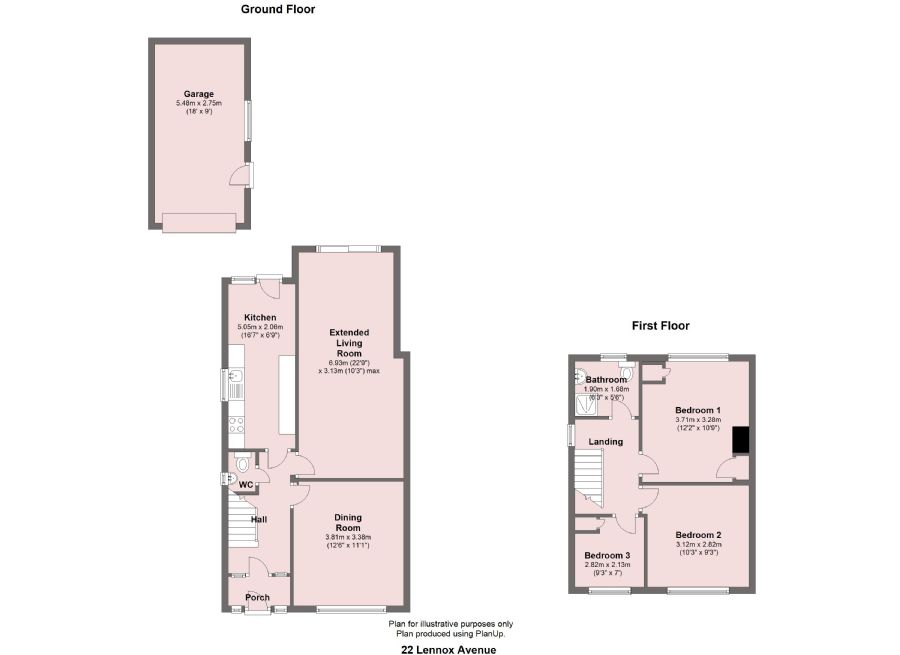22 Lennox Avenue, Four Winds, Belfast, BT8 6LA
Description of 22 Lennox Avenue, Four Winds, Belfast
An extended semi-detached home occupying one of the most secluded settings in Fourwinds from where it enjoys mature greenery to front, yet retains a convenience to local amenities, shopping, transport and schools and which makes for an extremely popular location in this part of South Belfast, Forestside and the main A24 Saintfield Road which are both only a short distance away. The accommodation, circa 1200 Sq Ft is deceptive, providing TWO generous sized receptions including an extended rear living room with patio doors opening to an enclosed rear garden, a long well-fitted kitchen with ample space for casual dining, useful downstairs W.C. and THREE first floor bedrooms plus modern shower room (no bath). The property which is finished with pleasing brick built elevations, a concrete tiled roof and Upvc clad fascia and soffit boards, all for low maintenance. Oil fired heating is installed and a number of windows have been fitted with double glazed units some in Upvc frames. It enjoys enclosed gardens front and rear with a matching brick detached garage and a useful carport which covers part of the driveway. Early inspection is recommended for full appreciation. EPC: D59/D67
Enclosed Porch: hardwood framed glazed entrance door with matching side panel, timber sheeted walls and ceiling, wall light points, diagonally fitted ceramic tiled flooring
Entrance Hall: 13/3 x 6/3 with white Upvc framed door with leaded glass and matching side panels, wall light point, ceiling cornice, sheeted staircase.
Cloakroom: 4/0 x 2/9 with small gable window, fitted with low flush W.C. and small wall hung wash hand basin with hot and cold supply.
Extended Living Room: 22/9 x part 10/3 and part 9/7 with Upvc sliding patio doors opening to enclosed rear garden.
Separate Dining Room: 12/6 x 11/1 with ceiling cornice.
Excellent Kitchen/Dinette: 16/7 x 6/9 with part tiled and part wood panelled walls, tongue and groove timber ceiling with recessed ceiling lighting, window to rear plus window to side. Extensive range of custom designed high and low level cupboards with wooden doors, pelmets and cornices all with contracting worktop space incorporating an inset stainless steel sink top with mixer tap. Fitted appliances include a ceramic top electric hob with electric oven under. Plumbing for washing machine. Upholstered bench seating to casual dining area. Wooden framed glazed door to rear. Ceramic tiled floor.
First Floor: Landing with gable wall window.
Bedroom 1: 12/2 x 10/9 with private aspect to rear. Built-in cupboard. Separate hotpress with copper cylinder.
Bedroom 2: 10/3 x 9/3 with private outlook to front
Bedroom 3: 9/3 x 7/0 with range of wall mounted shelves
Shower Room: 6/3 x 5/6 with fully tiled walls, 1200 shower tray with folding glass doors and New Team electric shower over, pedestal wash hand basin with chrome taps and low flush W.C. Ceiling mounted fan.
Roof space: approached by a sliding ladder the domestic roof space area has been partially floored and insulated, useful as potential play room or studio.
Central Heating: Oil fired central heating is installed
Outside: Concrete driveway with Car Port leading to
Garage: Matching brick detached garage 18/0 x 9/0 with up and over door plus side pedestrian door, pitched roof with matching roof tiles.
Gardens: Mature well stocked gardens front and rear laid in lawn with shrub borders and mature hedging affording excellent privacy.
Tenure: Leasehold subject to an Annual Rent of £
Rates: Land & Property Services web site confirm a Capital Value of £145,000-00 and the domestic rates charged by Lisburn Castlereagh City Council for the year 2018 are £1,063-43
EPC: D59/D67
Location




















