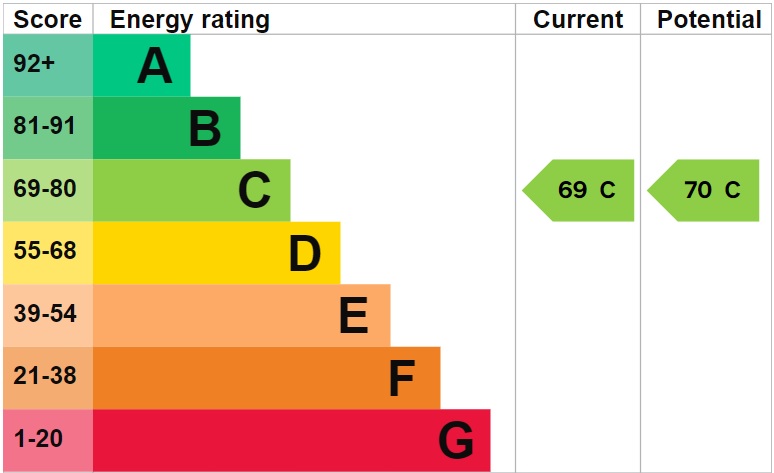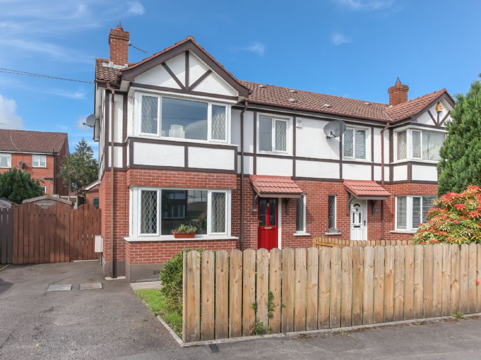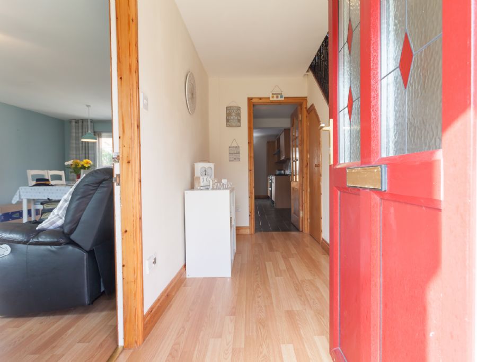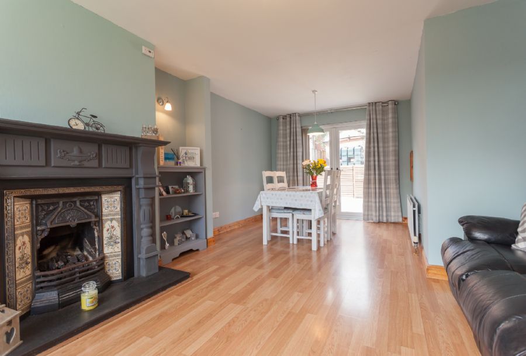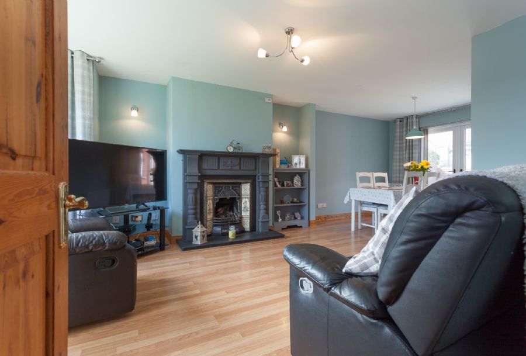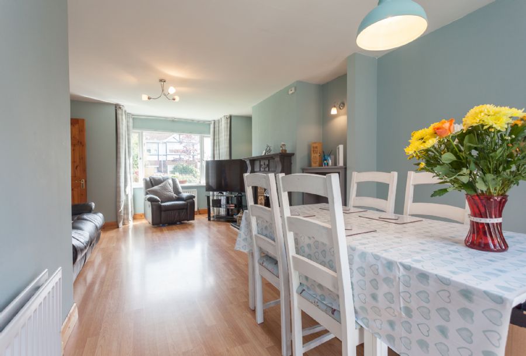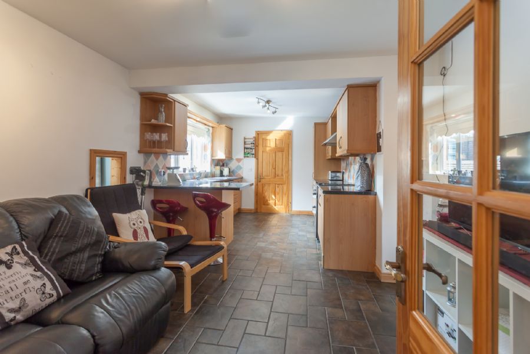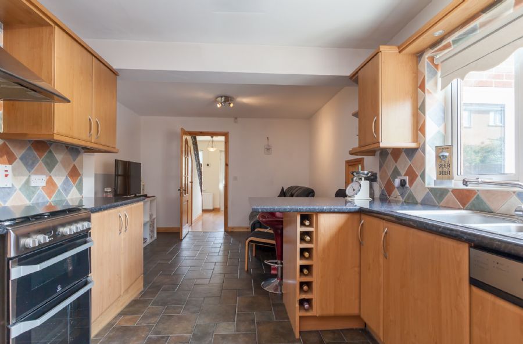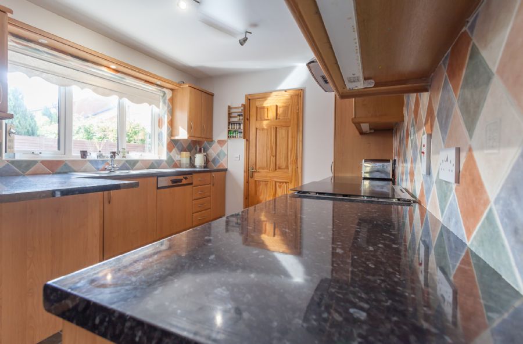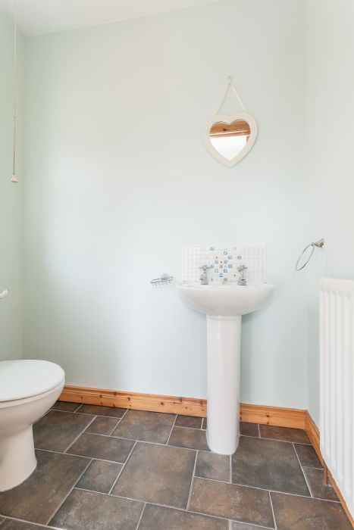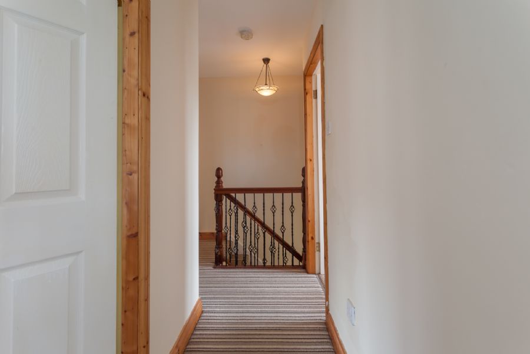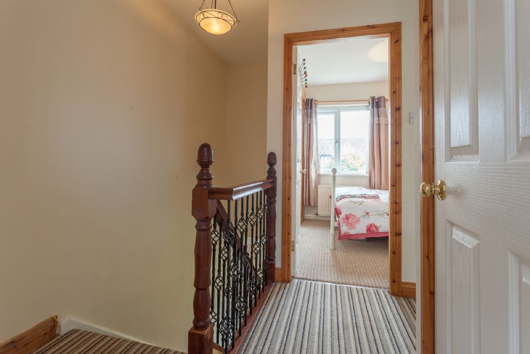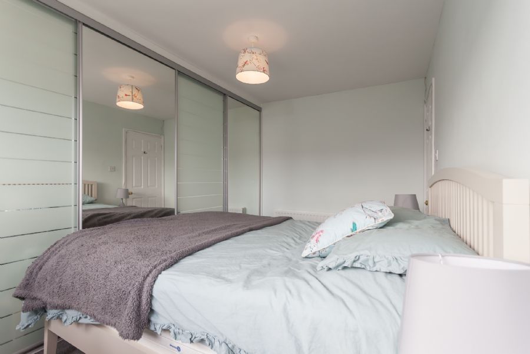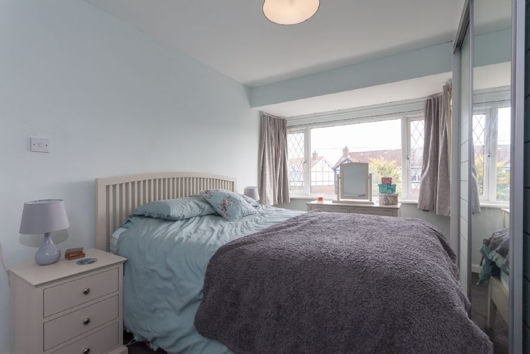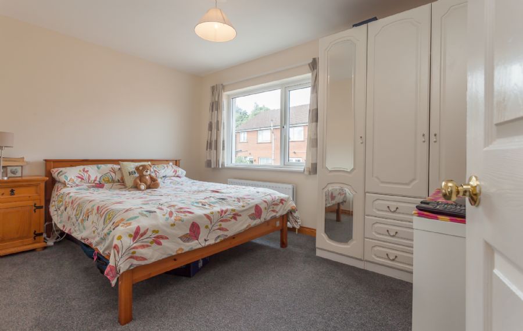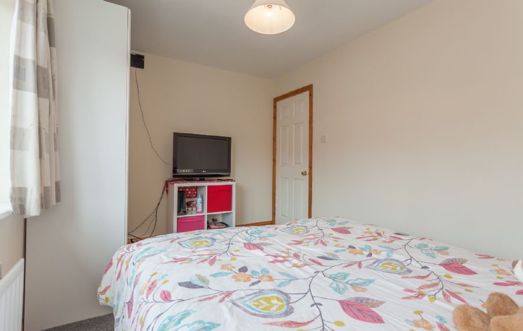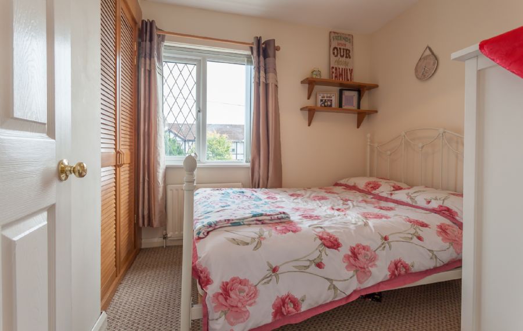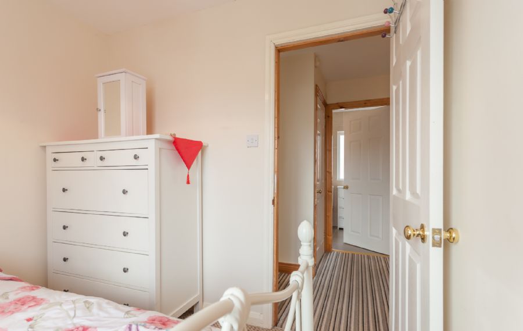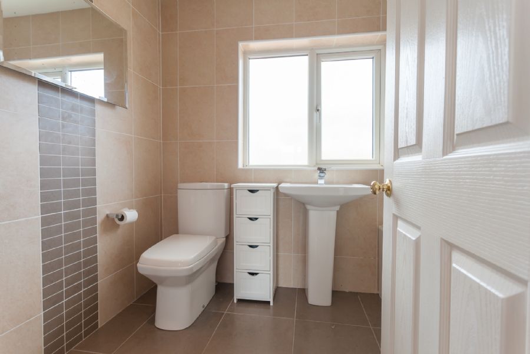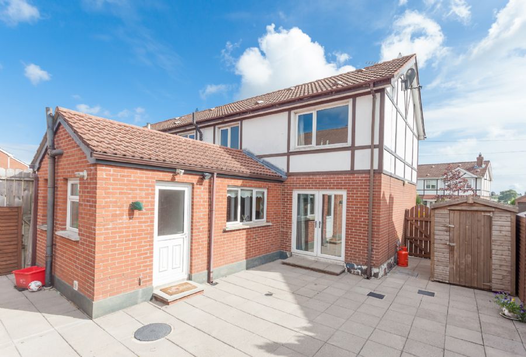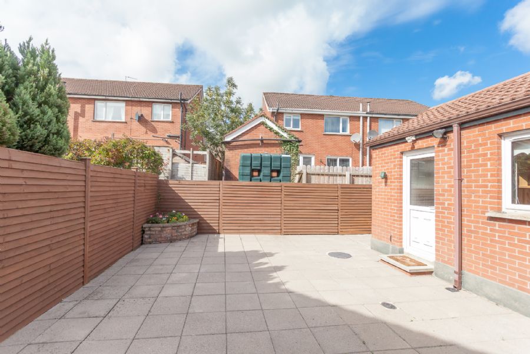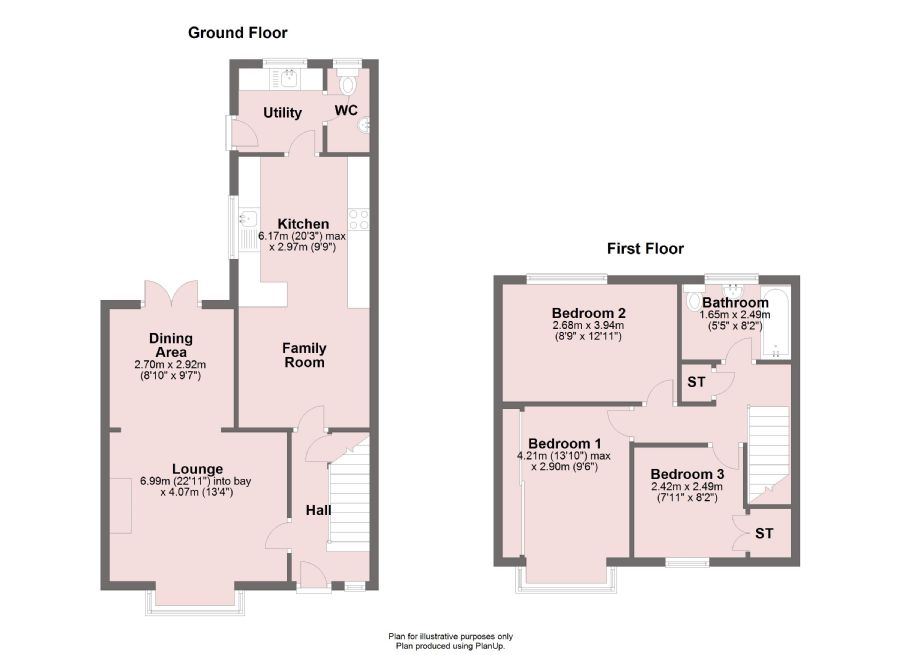35 Winchester Road, Carryduff , Belfast , BT8 8QQ
Description of 35 Winchester Road, Carryduff , Belfast
This is an extended semi detached home with Tudor Style façade all traditionally constructed with large extensive enclosed patio area (no grass) to rear on a pleasant level site with South facing garden well positioned for afternoon and early evening sunshine all to ensure a warm environment flooding the principal reception room and the large adjoining kitchen/ snug. It is positioned in a cul-de-sac and while not having through traffic it remains only a short stroll from local amenities in the village with good public transport connections travelling the main A24 Ballynahinch/Saintfield Road into Belfast City centre and further afield towards South Down. The extra space which has been provided coupled with the original layout is excellent and well suited to the growing family in need of space, a larger kitchen, extra reception area and even a second ground floor W.C. combine that space with THREE good bedrooms and a luxury main bathroom and your ideal next home is complete. Special features are numerous and include wood laminate flooring to some rooms, tiled floor surfaces to others, French doors to rear allow you to step out on to the large patio, a very well appointed cherry wood kitchen units with contrasting onyx work tops and a range of fitted appliances, that all important separate utility room with a sink top and second toilet off, phoenix gas central heating is installed together with a gas hob and the property has a fashionable white bathroom suite with mains supplied shower unit over a curved bath. Inspection recommended
Entrance Hall: 11/1 x 4/9 maximum with composite two tone front entrance door complete with leaded glass centre panes. Wood laminate flooring, double central heating radiator, centre ceiling light with glass/metal shade, useful under stair storage cupboard. Attractive metal polished balustrade spindles to stairwell with mahogany hand rail and stained Newell posts.
Living Room: 22/11 into square bay x 13/4 (maximum), with wood laminate flooring, wall light points, attractive art deco fireplace with cast iron front and canopy, tiled side panels and marble hearth. Painted wooden surround. Piped for gas fire. French style patio doors at rear opening conveniently to large enclosed yard/patio area.
Extended Kitchen/Family Snug area: 20/3 x 9/9 part 8/2 with dark brown ceramic tiled floor and hexagonal terracotta mix wall tiles between units. Serving opening to dining room. Excellent range of high and low level cherry wood door kitchen units with contrasting dark onyx worktops, short gable fixed breakfast bar area incorporating a wine rack all with cornices and pelmets and recessed lighting, inset stainless steel sink with mixer tap, integrated Flavel fridge freezer, Indesit dishwasher, free standing Indesit cooker with gas top, ceiling lights chrome rail with four spotlights over kitchen with chrome panel with 3 spotlights over reception area. Excellent space for casual family living, play area etc.
Utility Room: 6/1 x 5/10 with cherry wood high and low level unit, part terracotta wall tiles as per kitchen, brown ceramic tiled flooring, inset stainless steel sink with chrome taps, plumbed for automatic washing machine. Wall mounted Ideal Pheonix Gas boiler, UPVC window above sink and rear Upvc door leading to enclosed yard.
Downstairs W.C: 5/9 X 3/2 with low flush W.C, white pedestal wash hand basin, with part tiled splashback, brown ceramic floor tiles as per kitchen, single panel radiator. External window
First Floor: Generous landing area
Main Bedroom: 13/0 x 9/6 max into bay window, with built in wardrobes with mirrored sliding doors, centre ceiling light, double panelled radiator.
Bedroom 2: 12/11 x 8/9 to rear
Bedroom 3: 7/11 x 8/2 built in wardrobe with wooden louvre doors
Modern Bathroom: 8/2 x 5/5 with fully tiled walls and contrasting ceramic tiled floor, white panelled curved bath with curved shower screen and mains supplied shower with chrome fittings incorporating a circular rainfall shower head plus a flexible hand held shower attachment plus chrome mixer side positioned bath taps. Oblong wash hand basin on pedestal with mono chrome tap and close coupled low flush W.C. with push button cistern. Wall mounted chrome towel rail. Wall mounted mirror. Recessed ceiling lights.
Central Heating: Phoenix Gas Heating is installed.
Outside: Tarmac driveway with good off road parking.
Gardens: Fully enclosed rear yard/patio area to rear with flagged surface ideal for children or pets. Small area of grass to front.
Tenure: Leasehold, held on a long lease subject to an Annual Rent of £35.00
Rateable Value: Land & Property Services web site confirms a capital value of £140,000-00 upon which the domestic rates payable to Lisburn and Castlereagh City Council for the year commencing 01 April 2023 are calculated as £1,171-24
EPC: C69/C70
Location
