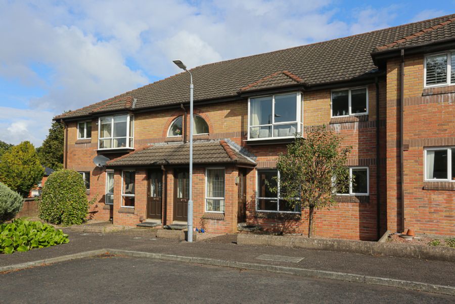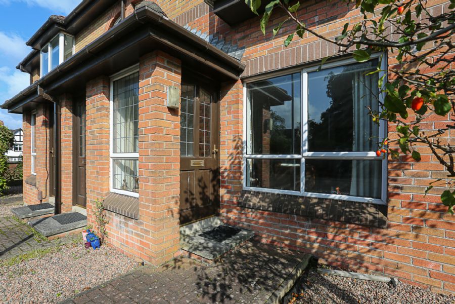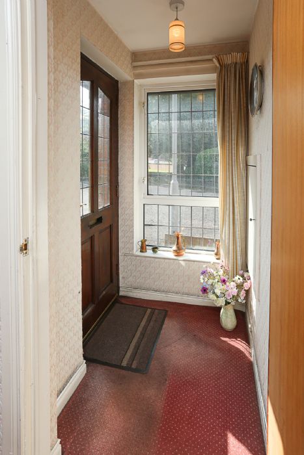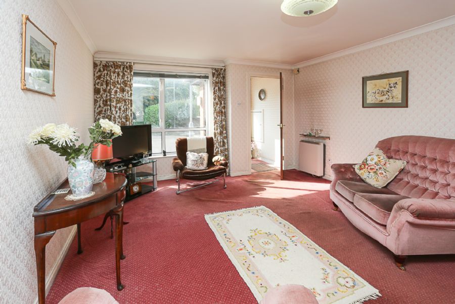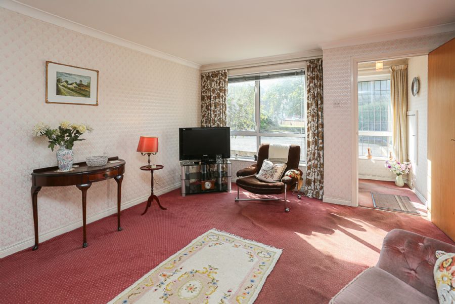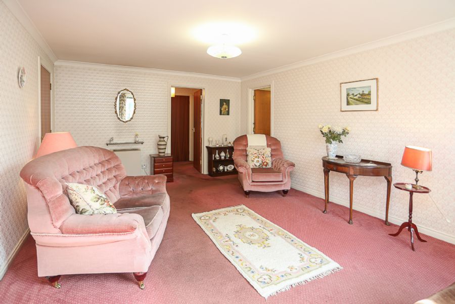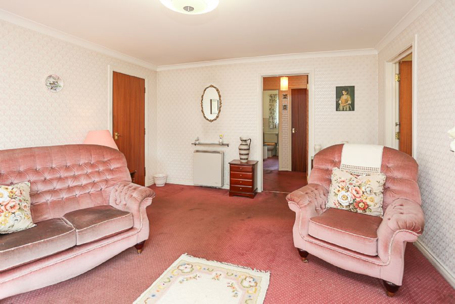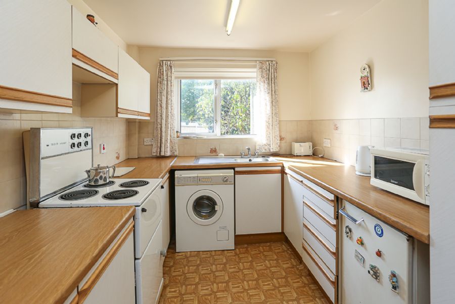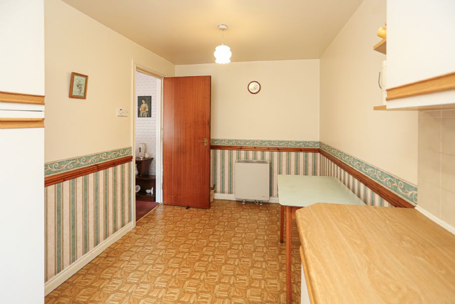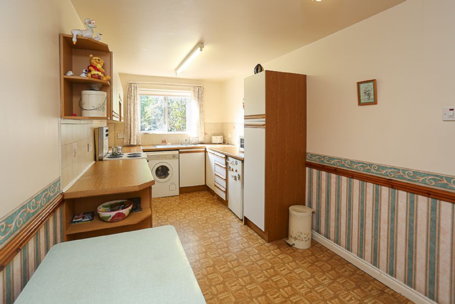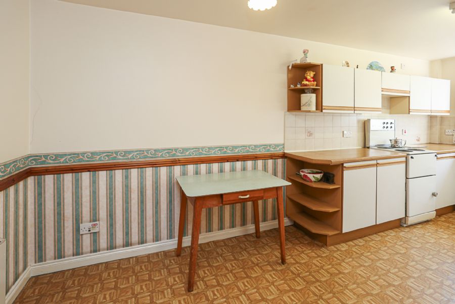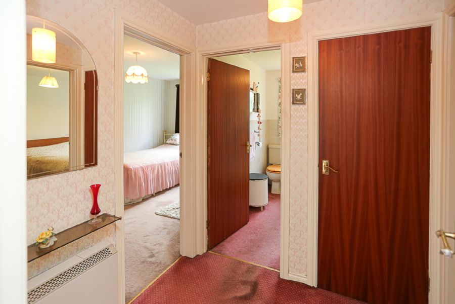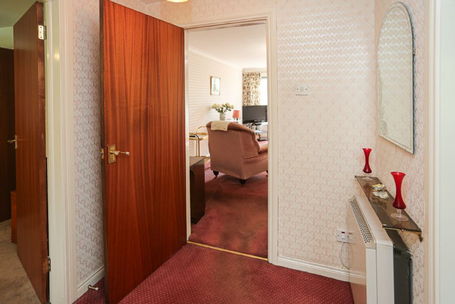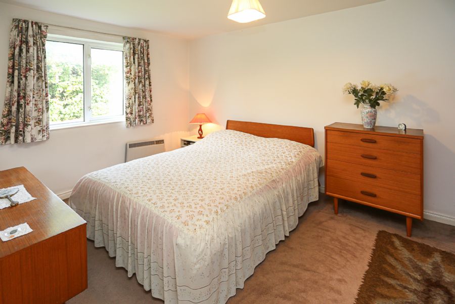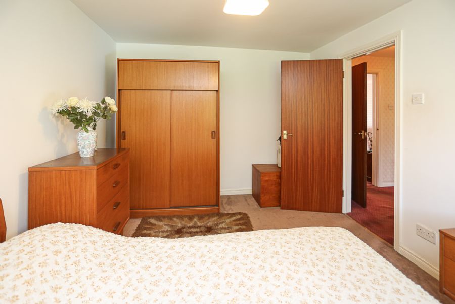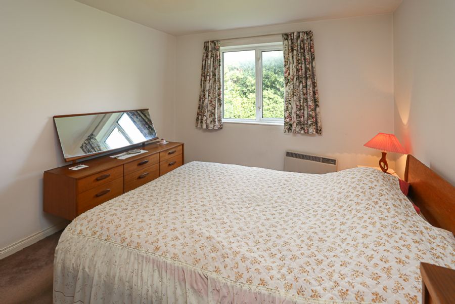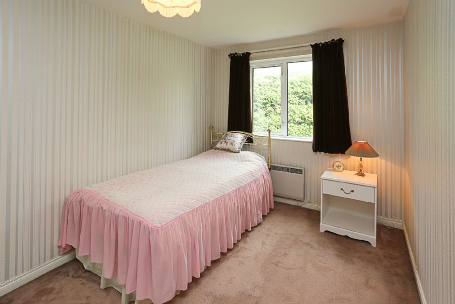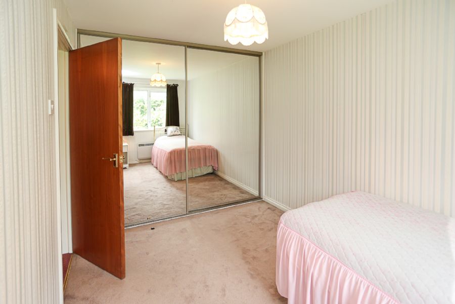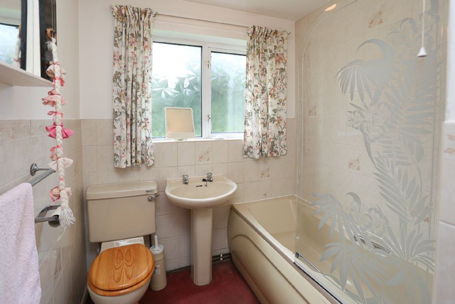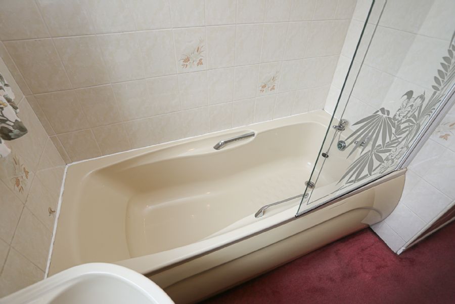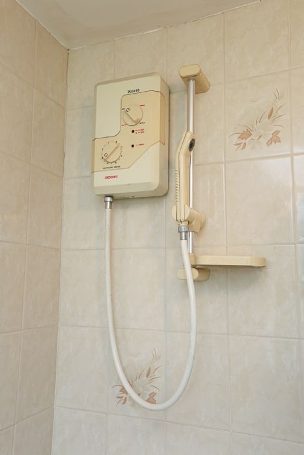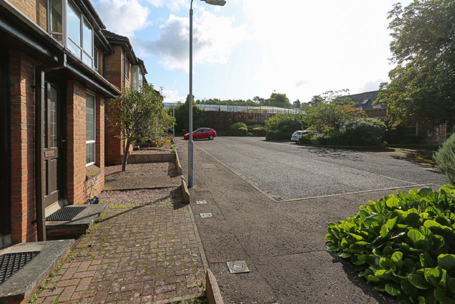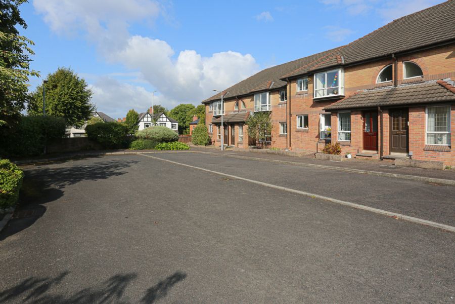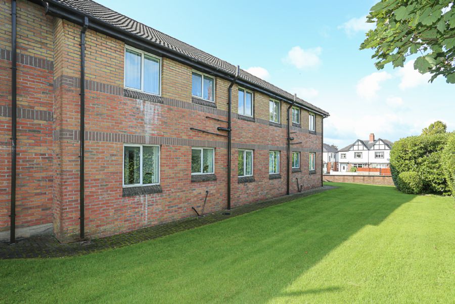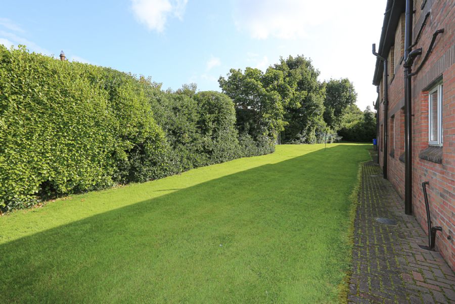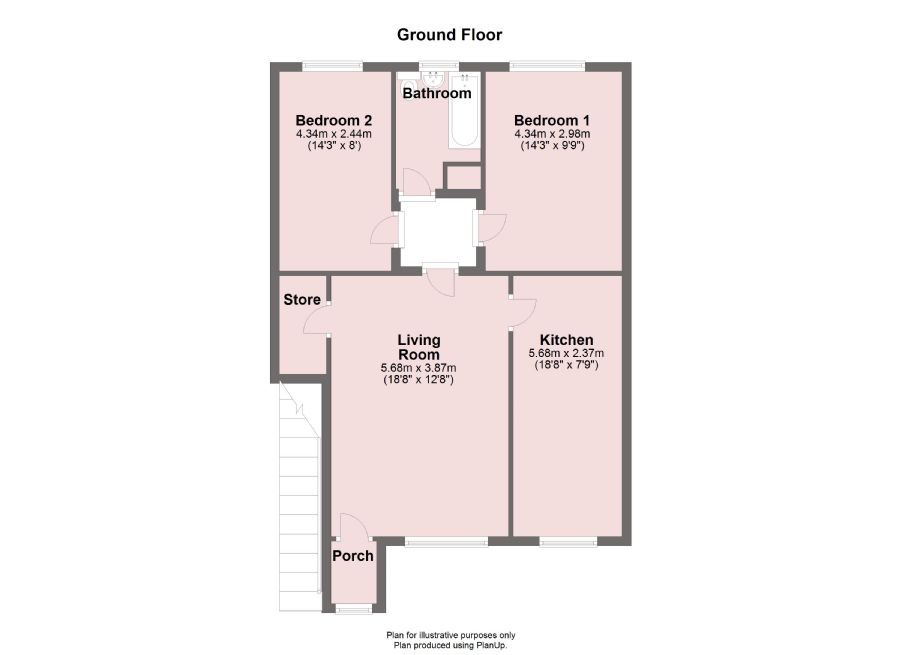4 Drumkeen Manor, Belfast, Saintfield Road, BT8 7AZ
Property Features
- *Spacious Ground Floor Apartment with excellent internal space with own door access
- *Common private rear Garden with ample car parking space
- *Positioned off Saintfield Road, close to Forestside Shopping centre and all amenities
Description of 4 Drumkeen Manor, Belfast, Saintfield Road
Enclosed Front Porch: 4/6 x 3/3 with hardwood glazed entrance door, plus separate window to front.
Living Room: 18/0 x 12/6 with bay window to front, ceiling cornice. Useful walk in under stairs cloaks cupboard space.
Spacious Kitchen: 18/0 x 7/9 with window to front. Range of high and low level fabric covered cupboard and drawer units with wood handles and contrasting work tops including an inset stainless steel sink top with mixer tap. Electric cooker socket outlet. Part tiled walls between units and cushion floor covering. Plumbing for washing machine. Space for under worktop fridge. Pleasant outlook towards Saintfield Road and passing traffic. Good space for casual dining.
Rear Hall: 6/0 x 5/3 with access from the living room. Hot Press cupboard. Onwards to
Bedroom 1: 14/3 x 9/9 with quiet aspect to rear
Bedroom 2: 11/4 x 8/0 to rear. Plus wall depth wardrobes with mirrored doors.
Bathroom: 8/3 x 6/0 part half tiled and remainder fully tiled walls. Coloured suite comprising panelled bath with chrome taps PLUS separate high level wall mounted electric shower unit Redring Plus 85 Electric shower fitting. Pedestal wash hand basin and low flush W.C. External window.
Hot Press : Separate Hot Press with copper cylinder and immersion heater, cold water storage tank over.
Central Heating: Electric central heating is installed with heaters on an economy seven tariff and other convector electric heaters.
Outside: Small front path with coloured pebble area below front bay window.
Tenure: Leasehold held on a long lease subject to an Annual Rent of 0.5p (if demanded)
Rates: Capital Value confirmed by the Land & Property Services Rating Authority as £120,000-00 and the Domestic Rates collected by Belfast City Council for the year commencing 01 April 2023 is £1,043-40
Service Charge: Estimated by the Management Company for 2023 as £500-00 per annum to include the cost of Building Insurance, common ground maintenance, general external maintenance affecting common areas and managing agents fees. (There are NO lift charges to incur)
Location
.jpg)


