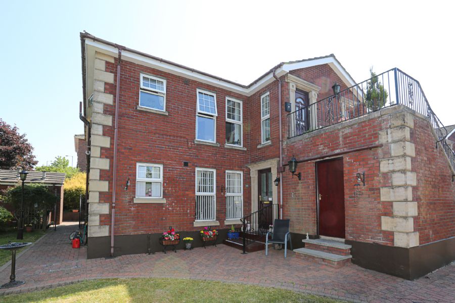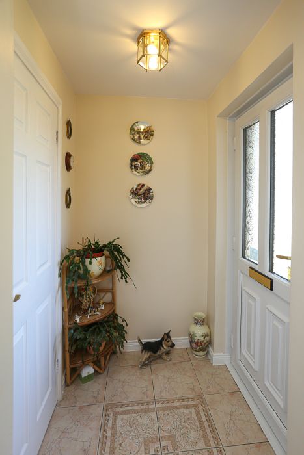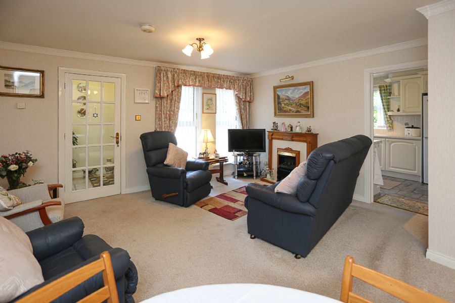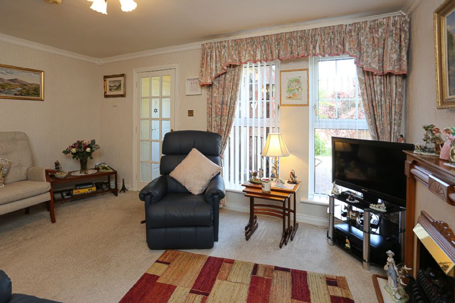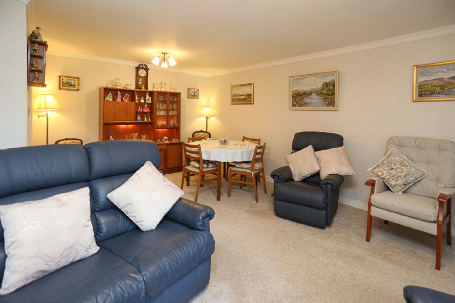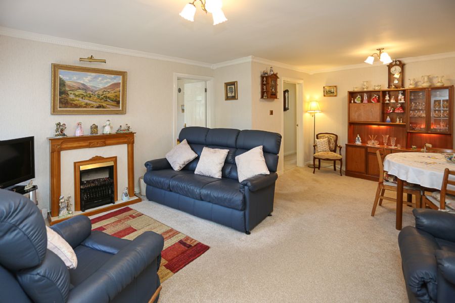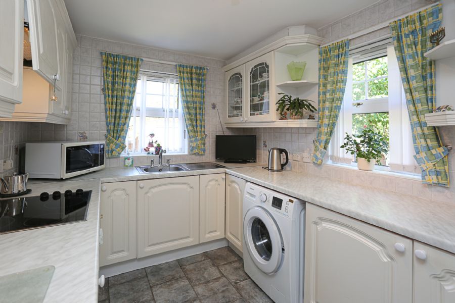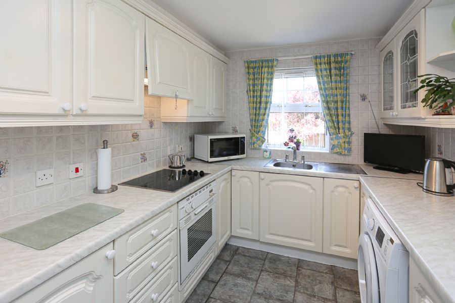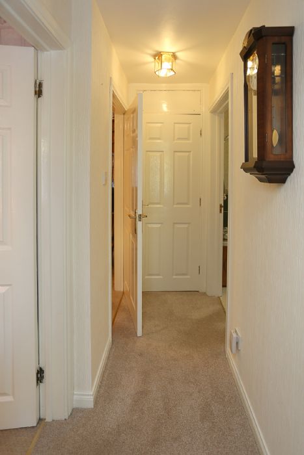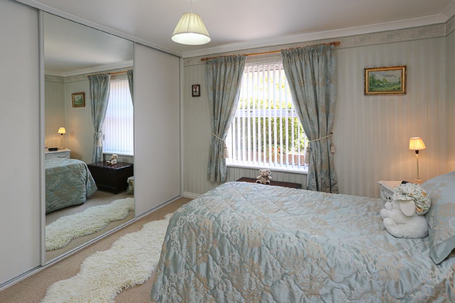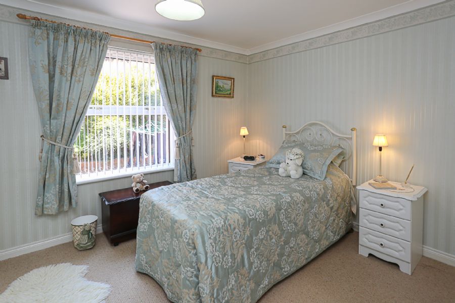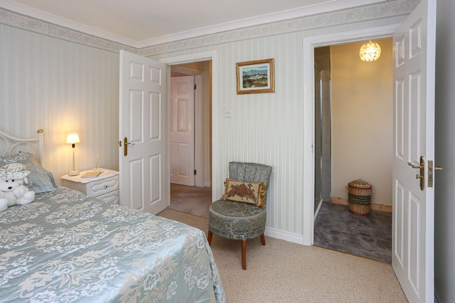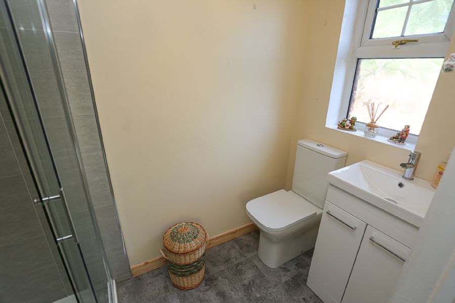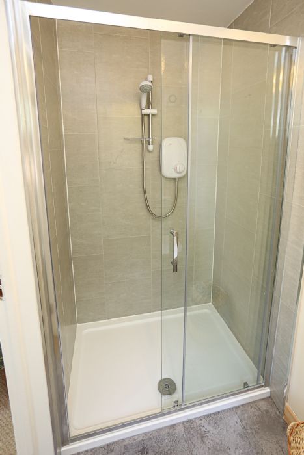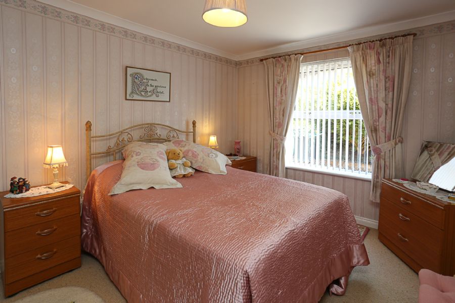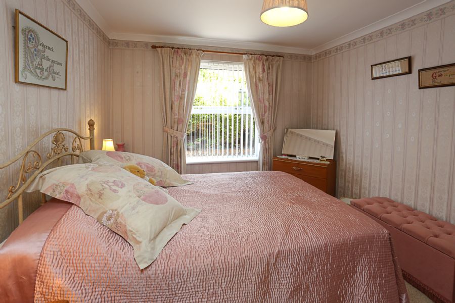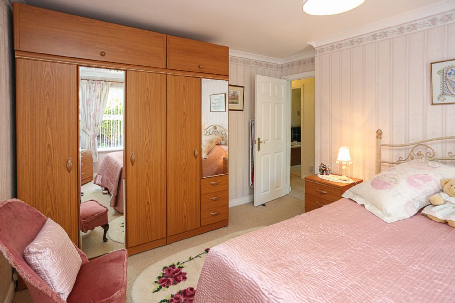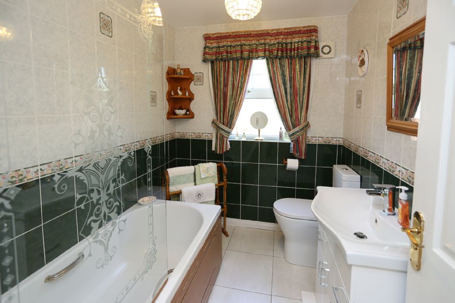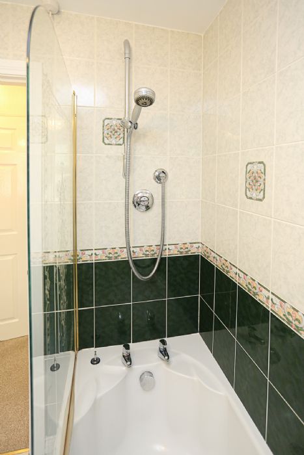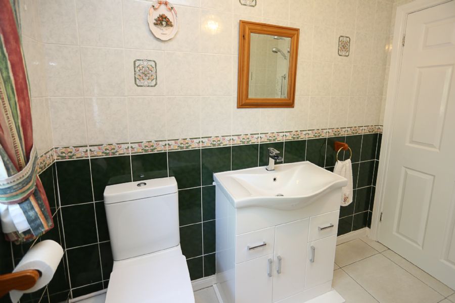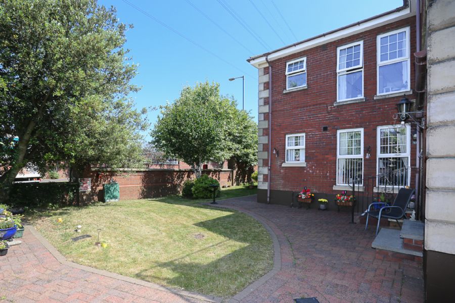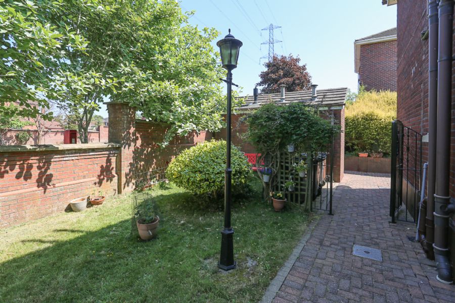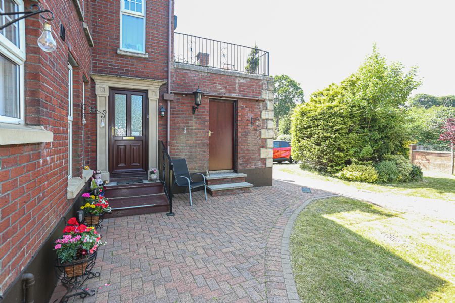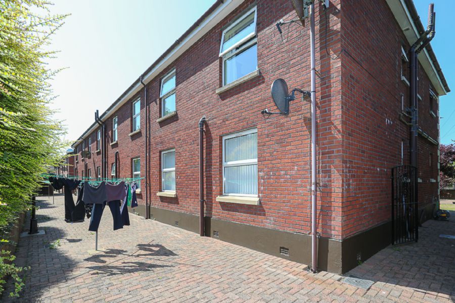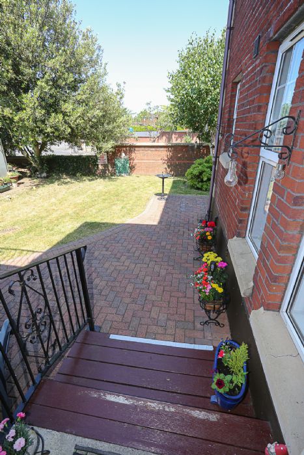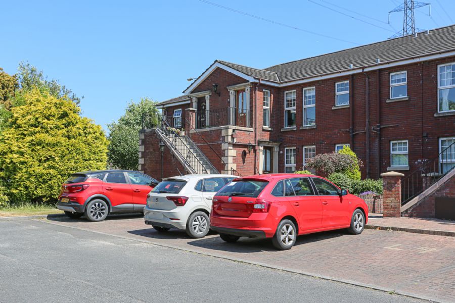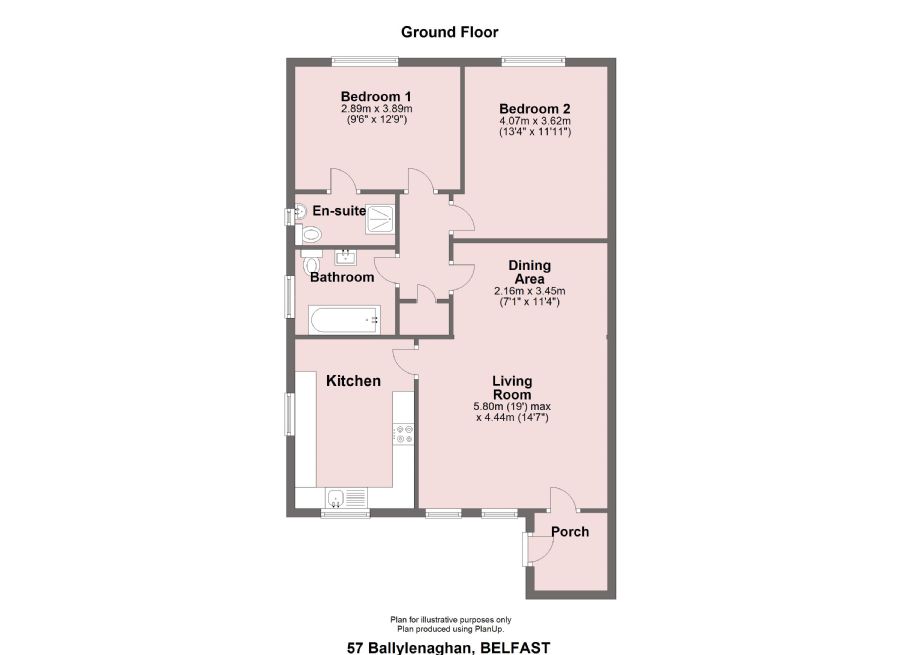57 Ballylenaghan Park, Saintfield Road, Belfast, BT8 6WP
Description of 57 Ballylenaghan Park, Saintfield Road, Belfast
This excellent GROUND FLOOR apartment occupies a private position which is quietly tucked away at the corner of this popular development from where it looks out onto Primrose Hill and the main Saintfield Road itself. Part of a larger development of similar styled homes which were traditionally constructed during the 1990’s and which prove extremely popular with young professionals and retired persons alike who can best utilise the accommodation available. The development is well planned with shared open space to enjoy and adequate on site car parking all professionally managed. The apartment which comprises of TWO bedrooms and which is confined to the Ground Floor, offers many excellent features such as under floor heating throughout, bright separate kitchen benefiting from having two windows and some integrated appliances, two bathrooms including an en-suite off the main bedroom and oil fired heating fed from a new Grant oil fired boiler positioned outside. The apartment is both tastefully decorated and well appointed with new modern sanitory ware recently installed including a deluxe shower cubicle with a new Mira Vigour electric shower plus a separate mains supplied shower over the bath in the main bathroom. Early inspection is recommended for full appreciation.
Enclosed Porch: 6/3 x 4/9 with composite two tone Upvc entrance door and viewing panes, ceramic tiled floor with centre motif, to include useful walk in store/cloaks cupboard space.
Excellent Living Room: 19/0 x 14/7 and part 11/4 with two individual windows to front, ample space for formal dining. Ceiling cornice and picture wall light point. White painted panelled room doors.
Bright Kitchen: 11/9 x 7/9 with ceramic tiled floor and extensive mosaic wall tiling between kitchen units. Extensive range of floor and wall units with pre painted finish door fronts or glass pane display cabinets all with knob handles and onyx work tops including an inset stainless steel sink top with single drainer and chrome mono mixer tap. Fitted with a ceramic electric hob and a Thor under electric oven with extractor hood over. Space for slot in washing machine and upright fridge/freezer. Benefiting from two windows with pleasant outlook to front and also to side.
Rear Hall Leading to:
Master Bedroom : 12/9 x 9/6 with ceiling cornice, to include full wall length modern wardrobe unit with sliding doors including mirrored door.
En-suite Shower Room: 7/9 x 3/10 with external side window. Recessed 1200 walk in shower tray with sliding doors and tiled surfaces, Mira Vigour electric shower with head and hose attachment, new low flush W.C with push button close coupled cistern, and new oblong wash basin with chrome mixer tap on vanitory unit with drawers under. Wall mounted extractor fan. Cushion floor covering.
Bedroom 2: 13/4 x 11/0 with ceiling cornice.
Main Bathroom: 7/9 x 6/0 with ceramic tiled flooring and fully tiled walls. Fashionable white suite comprising pine panelled bath with chrome taps and mains power shower thermostatically controlled shower fitting over with glazed shower screen. Close coupled low flush W.C with push button cistern control and curved wash hand basin with mono mixer tap and vanitory unit under. Wall mounted extractor fan. Separate hot press on hallway with copper cylinder and immersion heater.
Central Heating: An externally positioned, modern Grant Euroflame Oil fired boiler supplies an underfloor heating system throughout the apartment with individual oil tank storage facility.
Outside: Spacious, communal store shared with immediate neighbours. Communal landscaped garden space to front side and rear with clothes drying area.
Car Parking: Allocated carparking plus common car parking for visitors
Tenure: We are advised that the property is Leasehold held on a long lease subject to an Annual Rent of £
Service Charge: We are advised that a monthly service charge of £89-00 per month applies at present to include costs associated with property insurance, landscape maintenance and external lighting to common areas, external window cleaning to the apartment.
Rateable Value: Land & Property Services web site confirms a Capital Value of £115,000-00 upon which the Lisburn & Castlereagh City Council have confirmed domestic rates payable for the year commencing 01 April 2023 as £962-09
EPC: Commissioned
Location
.jpg)


